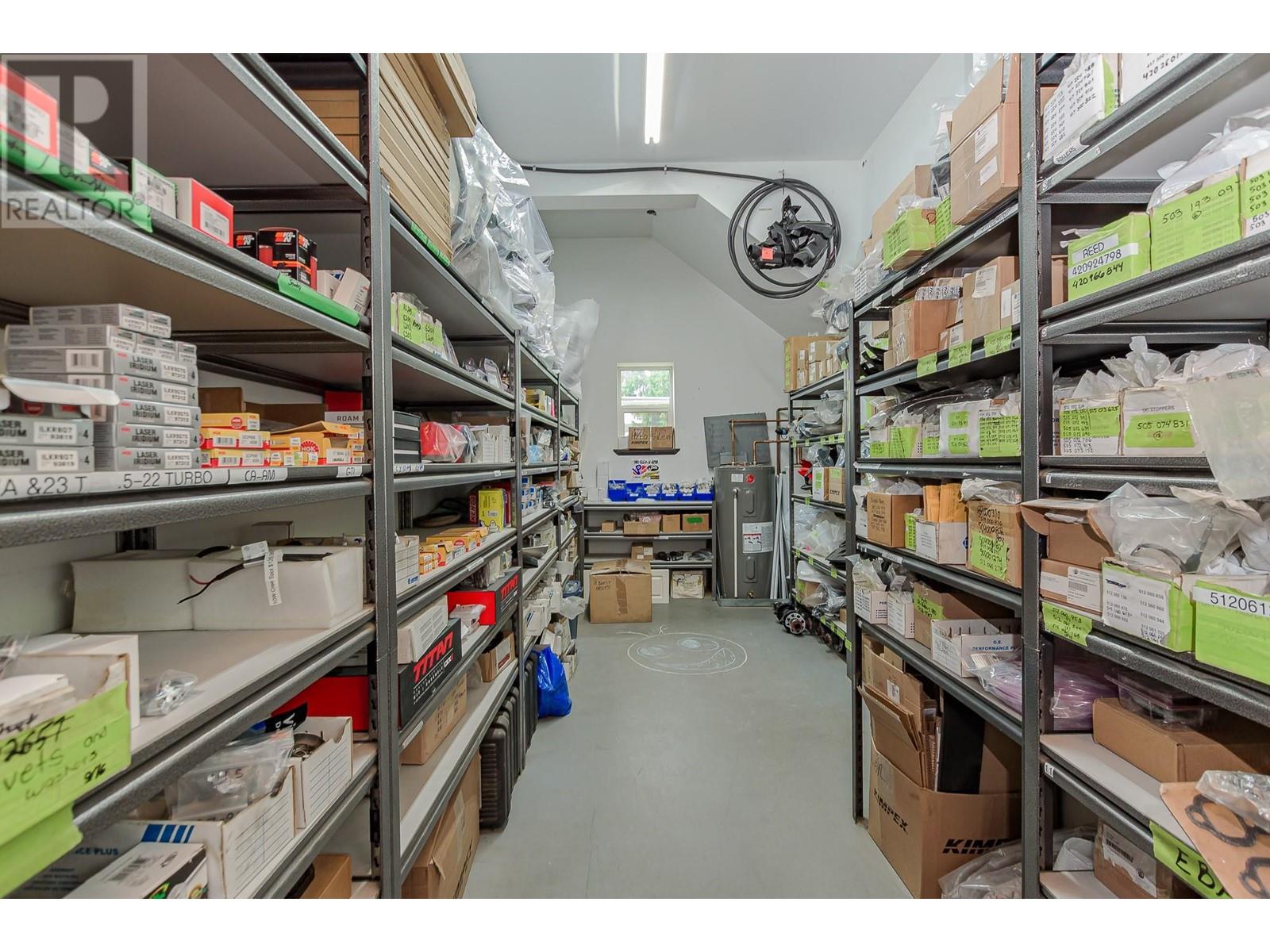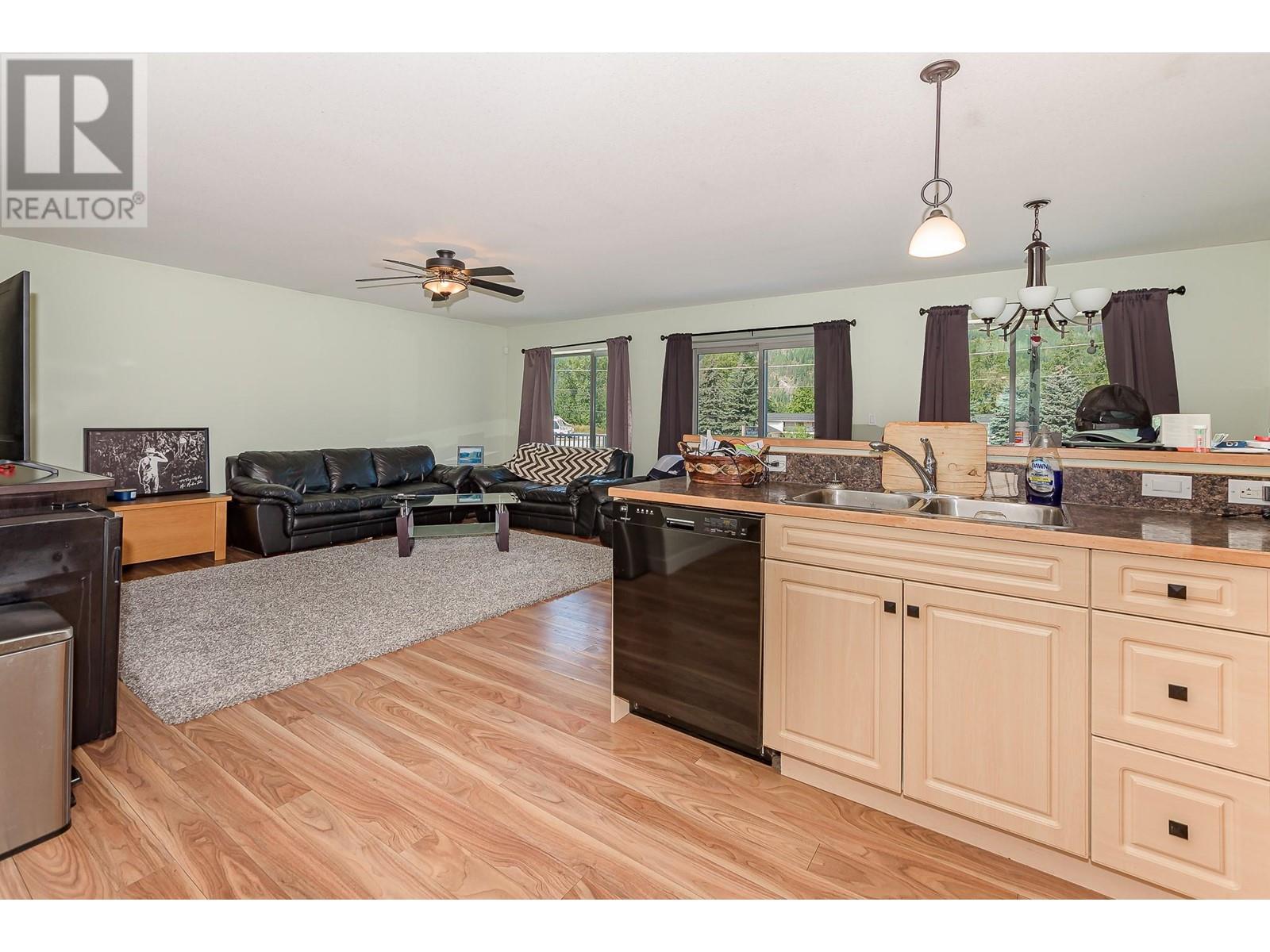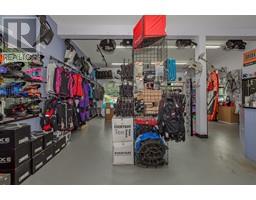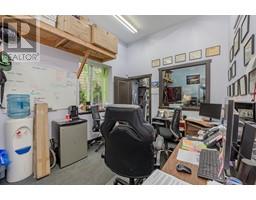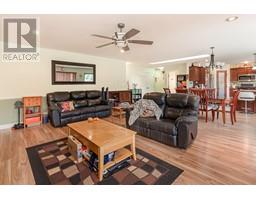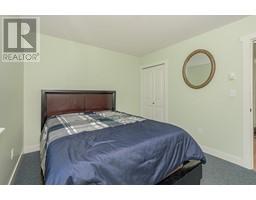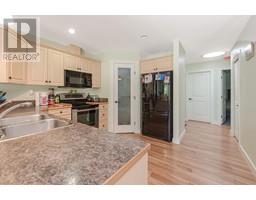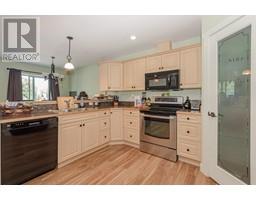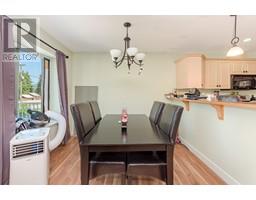725 Trans Canada Frontage Road Sicamous, British Columbia V0E 2V0
$1,549,000
Here is one of those rare opportunities to Live, Work, and Play in some of the greatest Outdoor Playgrounds BC has to offer! This unique property and business opportunity provides TWO separate living quarters totaling over 2600 sqft with a huge 1600 SqFt Shop/Warehouse with over 800 Sqft of retail/storefront. Operating as a well-established small engine and repair business for over 15 years, this location provides excellent Highway and Drive-by traffic in all seasons, but has been a well-respected Snowmobile destination repair and retail business. A detailed list of inventory and included items will be provided but includes a healthy stock of current Skidoo+ other branded repair parts, consumables, clothing , equipment, forklift and equipment for Turn-key operations. A parts room, two piece bath and private office complete the lower level. The upper level offers Two individual suites, so you can live on site and still generate rental revenue. The Primary suite features 3 bedrooms and two full baths with a well appointed kitchen and open concept living space with plenty of storage spaces. The Secondary suite is still a spacious 1100 sqft with 2 bedrooms, full bath and kitchen areas and a beautiful patio. There is a private grass area to the rear and the front is fully paved to maximize parking and commercial use. Financials for the Business will be made available with signed NDA. (id:59116)
Property Details
| MLS® Number | 10322328 |
| Property Type | Single Family |
| Neigbourhood | Sicamous |
| AmenitiesNearBy | Golf Nearby, Recreation, Schools, Ski Area |
| CommunityFeatures | High Traffic Area, Pets Allowed |
| Features | Two Balconies |
| ParkingSpaceTotal | 12 |
Building
| BathroomTotal | 4 |
| BedroomsTotal | 5 |
| ConstructedDate | 2009 |
| ConstructionStyleAttachment | Semi-detached |
| CoolingType | Window Air Conditioner |
| ExteriorFinish | Composite Siding |
| HalfBathTotal | 1 |
| HeatingFuel | Electric, Other |
| HeatingType | Baseboard Heaters |
| RoofMaterial | Asphalt Shingle |
| RoofStyle | Unknown |
| StoriesTotal | 2 |
| SizeInterior | 5800 Sqft |
| Type | Duplex |
| UtilityWater | Municipal Water |
Parking
| See Remarks |
Land
| AccessType | Easy Access, Highway Access |
| Acreage | No |
| LandAmenities | Golf Nearby, Recreation, Schools, Ski Area |
| Sewer | Municipal Sewage System |
| SizeIrregular | 0.27 |
| SizeTotal | 0.27 Ac|under 1 Acre |
| SizeTotalText | 0.27 Ac|under 1 Acre |
| ZoningType | Unknown |
Rooms
| Level | Type | Length | Width | Dimensions |
|---|---|---|---|---|
| Second Level | Full Ensuite Bathroom | 6'6'' x 11'1'' | ||
| Second Level | Other | 6'6'' x 8'5'' | ||
| Second Level | Primary Bedroom | 13'9'' x 10' | ||
| Second Level | Bedroom | 11'4'' x 17'2'' | ||
| Second Level | Bedroom | 11' x 11' | ||
| Second Level | Foyer | 8' x 8' | ||
| Second Level | 4pc Bathroom | 6'2'' x 11' | ||
| Second Level | Living Room | 20'6'' x 19'6'' | ||
| Second Level | Dining Room | 13'7'' x 11'5'' | ||
| Second Level | Kitchen | 11' x 13'6'' | ||
| Main Level | Workshop | 14' x 8' | ||
| Main Level | Partial Bathroom | 6' x 10' | ||
| Main Level | Office | 12' x 14' | ||
| Main Level | Workshop | 30' x 10' | ||
| Main Level | Workshop | 20' x 40' | ||
| Main Level | Workshop | 21'8'' x 20'9'' | ||
| Main Level | Workshop | 19'11'' x 20'10'' | ||
| Additional Accommodation | Living Room | 18' x 12' | ||
| Additional Accommodation | Dining Room | 10' x 10' | ||
| Additional Accommodation | Kitchen | 10' x 12' | ||
| Additional Accommodation | Other | 8' x 4' | ||
| Additional Accommodation | Full Bathroom | 8'9'' x 5' | ||
| Additional Accommodation | Bedroom | 10' x 11'6'' | ||
| Additional Accommodation | Primary Bedroom | 14' x 14' |
https://www.realtor.ca/real-estate/27316312/725-trans-canada-frontage-road-sicamous-sicamous
Interested?
Contact us for more information
Dave Strle
Personal Real Estate Corporation
1 - 444 Main Street, Pobox 183
Sicamous, British Columbia V0E 2V1





















