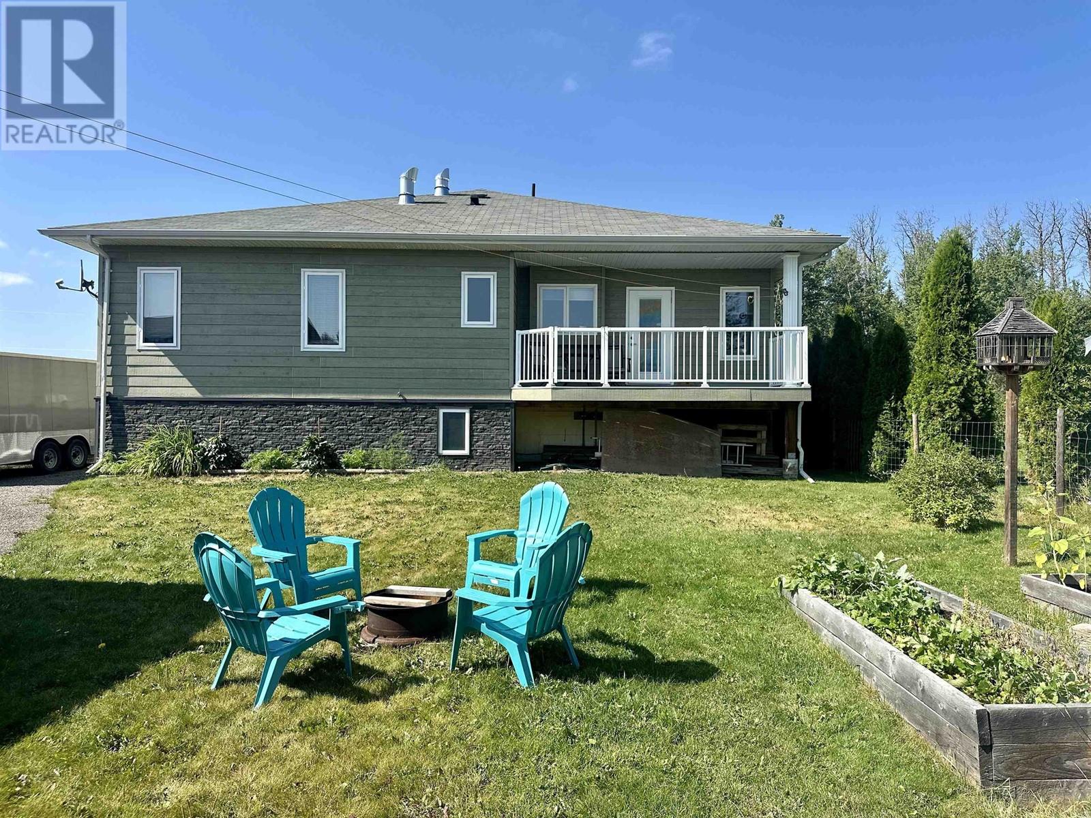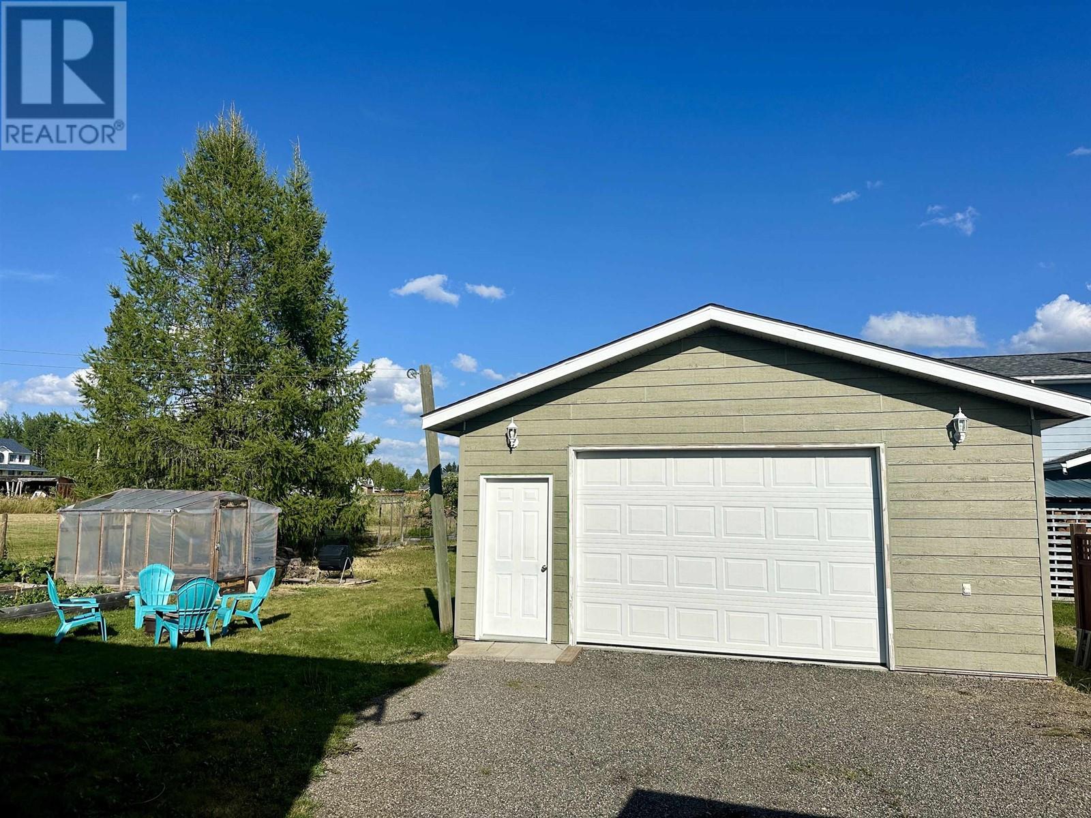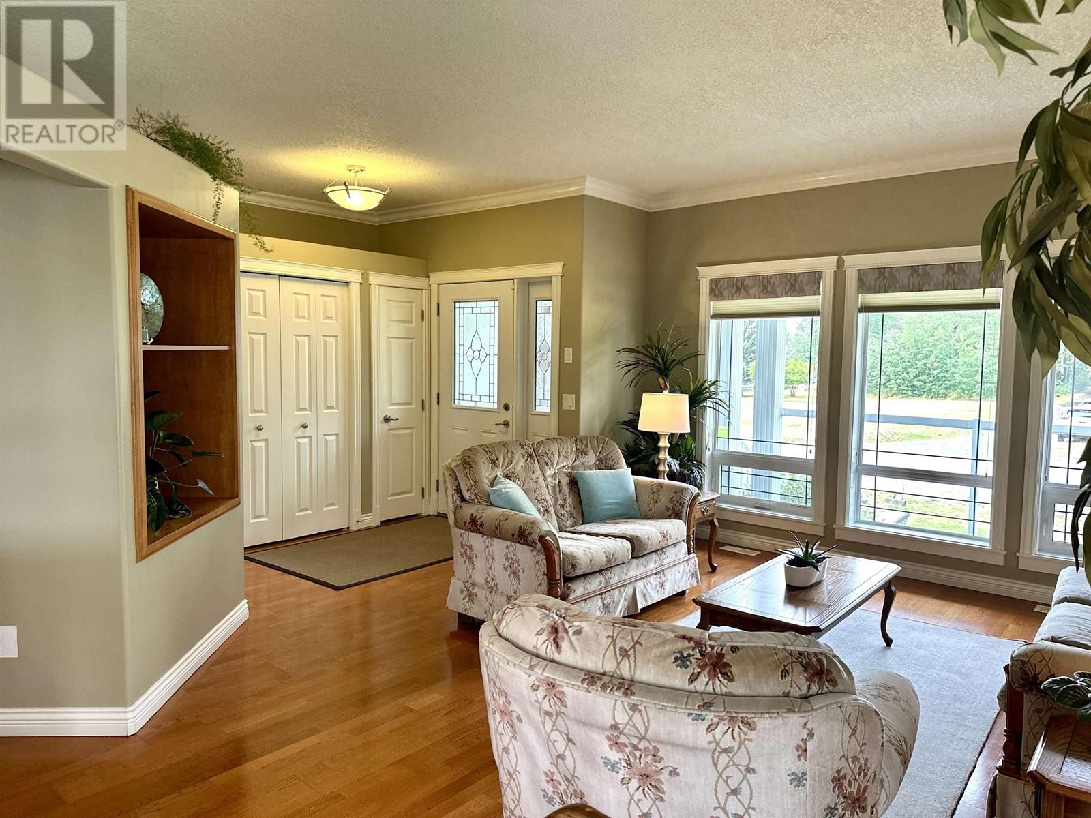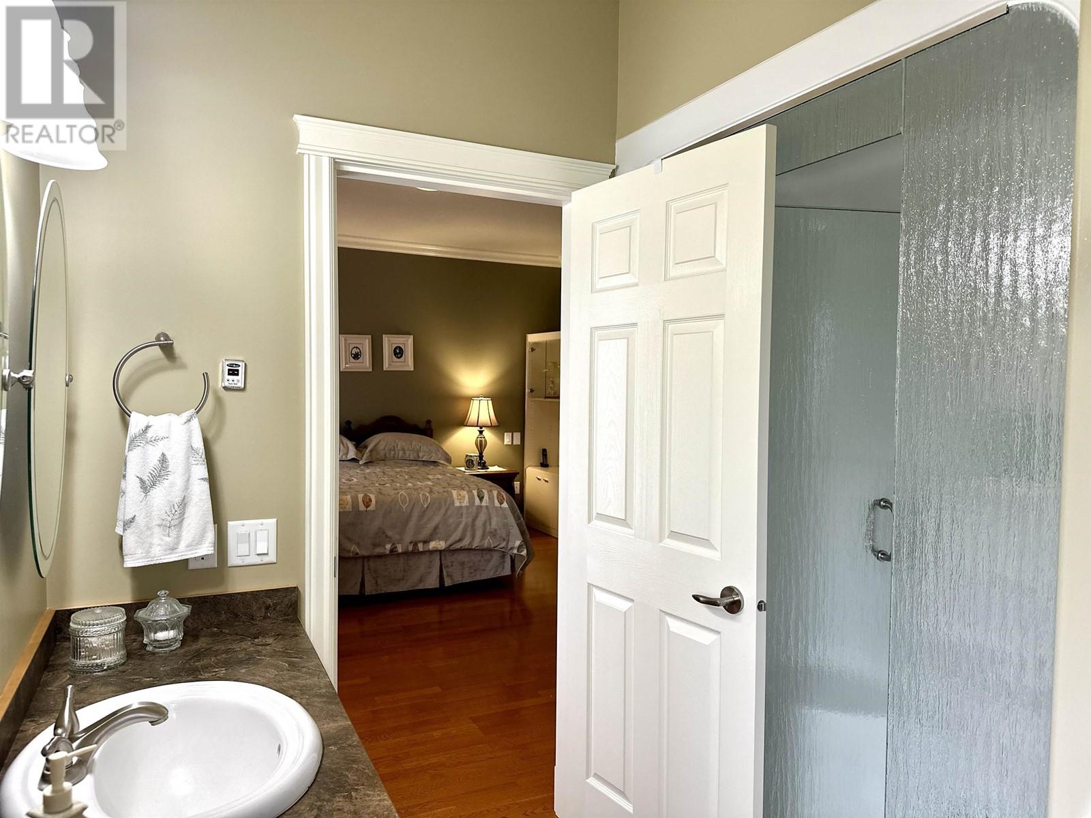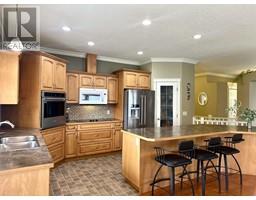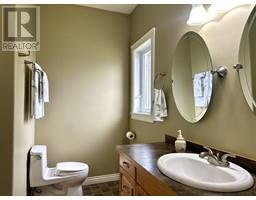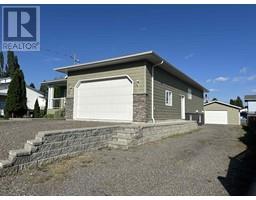3424 Hospital Road Vanderhoof, British Columbia V0J 3A2
$635,000
Custom quality-built home located just steps away from the hospital and medical clinic with a mortgage-helper one bedroom suite in the basement that has its own separate entry. This home was built with care and features a covered front porch and a sundeck off the kitchen at the back of the home. You'll appreciate the open concept design with a sprawling kitchen island, a wonderful pantry, and a sitting room or breakfast nook off the spacious kitchen. The primary bedroom is expansive and has a lovely ensuite with a steam shower. There is plenty of parking and storage space in the attached double garage with a loft, as well as a detached insulated 22'X26' workshop. The landscaping offers cement flower beds, sidewalks and curbing, plus a greenhouse and nice fire pit area in the backyard. (id:59116)
Property Details
| MLS® Number | R2916967 |
| Property Type | Single Family |
| Storage Type | Storage |
| Structure | Workshop |
Building
| Bathroom Total | 3 |
| Bedrooms Total | 4 |
| Amenities | Laundry - In Suite |
| Appliances | Washer, Dryer, Refrigerator, Stove, Dishwasher |
| Basement Development | Finished |
| Basement Type | Full (finished) |
| Constructed Date | 2005 |
| Construction Style Attachment | Detached |
| Exterior Finish | Composite Siding |
| Foundation Type | Concrete Perimeter |
| Heating Fuel | Electric, Pellet |
| Heating Type | Forced Air |
| Roof Material | Asphalt Shingle |
| Roof Style | Conventional |
| Stories Total | 2 |
| Size Interior | 2,616 Ft2 |
| Type | House |
| Utility Water | Municipal Water |
Parking
| Detached Garage | |
| Garage | 2 |
| R V |
Land
| Acreage | No |
| Size Irregular | 9240 |
| Size Total | 9240 Sqft |
| Size Total Text | 9240 Sqft |
Rooms
| Level | Type | Length | Width | Dimensions |
|---|---|---|---|---|
| Basement | Recreational, Games Room | 11 ft ,4 in | 17 ft ,8 in | 11 ft ,4 in x 17 ft ,8 in |
| Basement | Bedroom 3 | 11 ft | 14 ft ,9 in | 11 ft x 14 ft ,9 in |
| Basement | Storage | 4 ft ,5 in | 14 ft ,9 in | 4 ft ,5 in x 14 ft ,9 in |
| Basement | Utility Room | 6 ft ,1 in | 10 ft ,4 in | 6 ft ,1 in x 10 ft ,4 in |
| Basement | Kitchen | 7 ft ,5 in | 15 ft | 7 ft ,5 in x 15 ft |
| Basement | Living Room | 12 ft | 17 ft | 12 ft x 17 ft |
| Lower Level | Primary Bedroom | 10 ft ,8 in | 11 ft ,7 in | 10 ft ,8 in x 11 ft ,7 in |
| Main Level | Kitchen | 13 ft | 18 ft | 13 ft x 18 ft |
| Main Level | Dining Room | 10 ft ,3 in | 20 ft ,4 in | 10 ft ,3 in x 20 ft ,4 in |
| Main Level | Living Room | 14 ft | 15 ft | 14 ft x 15 ft |
| Main Level | Primary Bedroom | 12 ft ,8 in | 13 ft | 12 ft ,8 in x 13 ft |
| Main Level | Bedroom 2 | 10 ft ,1 in | 11 ft ,1 in | 10 ft ,1 in x 11 ft ,1 in |
| Main Level | Foyer | 5 ft ,9 in | 8 ft | 5 ft ,9 in x 8 ft |
https://www.realtor.ca/real-estate/27317480/3424-hospital-road-vanderhoof
Contact Us
Contact us for more information

Jody Pedersen
Po Box 1096, 2416 Burrard Ave
Vanderhoof, British Columbia V0J 3A0



