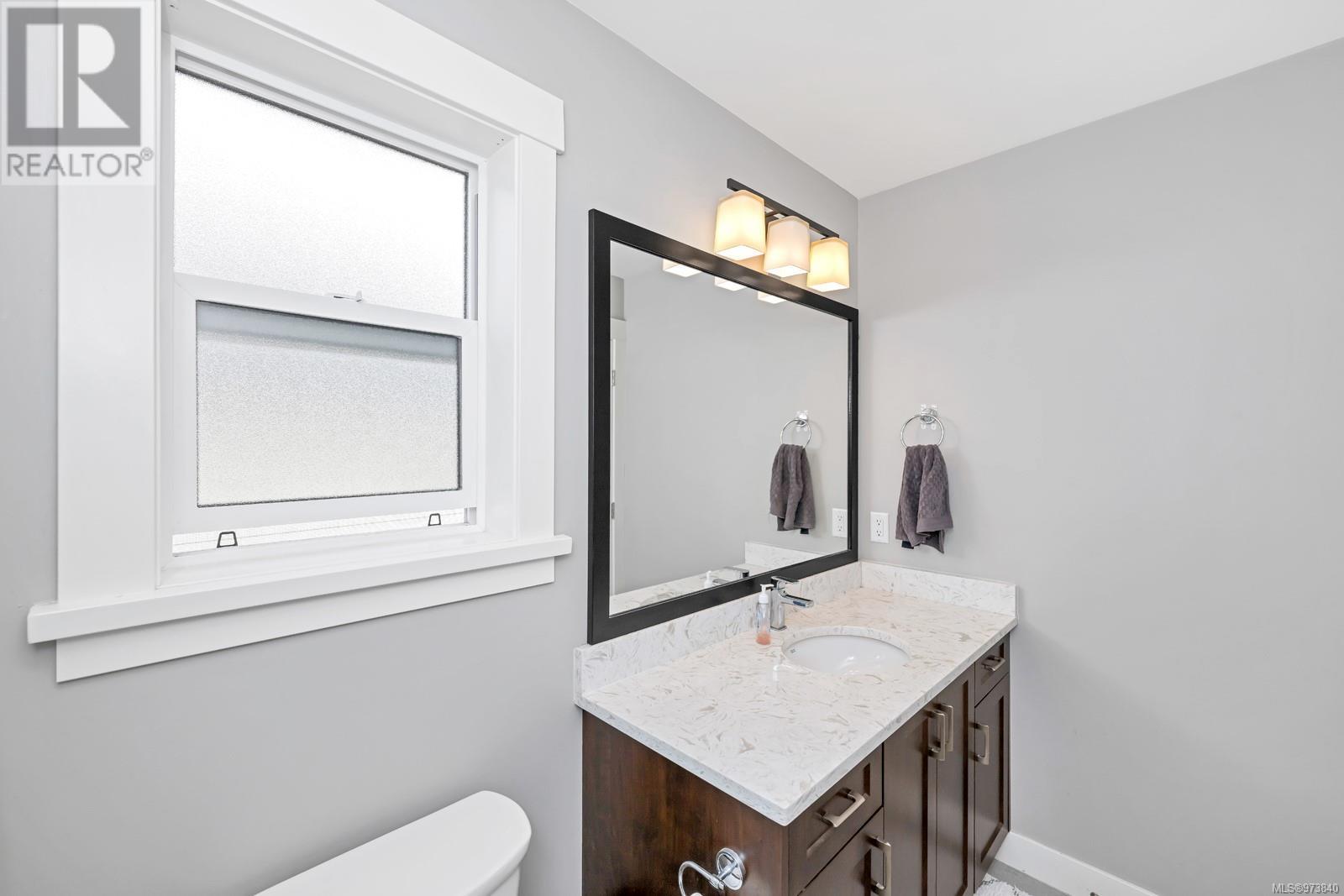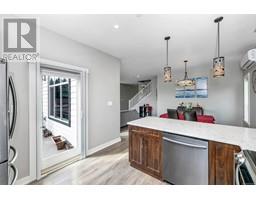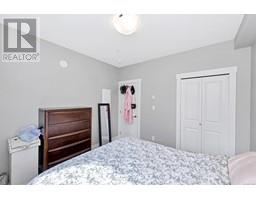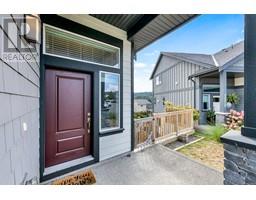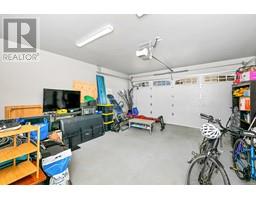1176 Smokehouse Cres Langford, British Columbia V9C 0N5
$1,199,900
Welcome to your modern oasis in Langford's sought-after neighborhood! This spacious family home is flooded with natural light and designed for entertaining. The stunning kitchen features a large island and luxurious finishes, overlooking the open concept living and dining. The primary suite is a haven of relaxation, boasting an ensuite that rivals a spa and a sprawling walk-in closet. Secondary bedrooms offer ample space and picturesque views of the hills and forests. Downstairs, discover the two-bed legal suite with 9ft ceilings and abundant natural light, ideal for extra income, multigenerational living, or hosting guests. Outside you will find the south-facing fully fenced backyard, RV Parking and outdoor storage shed. Enjoy year-round comfort with an efficient heat pump and on-demand hot water. This neighborhood is perfect for families with school-aged children as Happy Valley Elementary is just down the way. Balance of a 2-5-10 home warranty - Schedule a viewing today! (id:59116)
Property Details
| MLS® Number | 973840 |
| Property Type | Single Family |
| Neigbourhood | Happy Valley |
| Features | Other |
| ParkingSpaceTotal | 4 |
| Plan | Epp79748 |
| Structure | Shed, Patio(s) |
| ViewType | Mountain View |
Building
| BathroomTotal | 4 |
| BedroomsTotal | 5 |
| ConstructedDate | 2018 |
| CoolingType | Fully Air Conditioned |
| FireplacePresent | Yes |
| FireplaceTotal | 1 |
| HeatingFuel | Electric, Natural Gas |
| HeatingType | Heat Pump |
| SizeInterior | 2809 Sqft |
| TotalFinishedArea | 2410 Sqft |
| Type | House |
Land
| AccessType | Road Access |
| Acreage | No |
| SizeIrregular | 5417 |
| SizeTotal | 5417 Sqft |
| SizeTotalText | 5417 Sqft |
| ZoningType | Residential |
Rooms
| Level | Type | Length | Width | Dimensions |
|---|---|---|---|---|
| Second Level | Bedroom | 11 ft | 11 ft | 11 ft x 11 ft |
| Second Level | Laundry Room | 6 ft | 7 ft | 6 ft x 7 ft |
| Second Level | Bathroom | 5 ft | 10 ft | 5 ft x 10 ft |
| Second Level | Bedroom | 11 ft | 11 ft | 11 ft x 11 ft |
| Second Level | Ensuite | 5 ft | 12 ft | 5 ft x 12 ft |
| Second Level | Primary Bedroom | 14 ft | 13 ft | 14 ft x 13 ft |
| Lower Level | Den | 10 ft | 6 ft | 10 ft x 6 ft |
| Lower Level | Bathroom | 7 ft | 8 ft | 7 ft x 8 ft |
| Lower Level | Bedroom | 10 ft | 10 ft | 10 ft x 10 ft |
| Lower Level | Bedroom | 11 ft | 11 ft | 11 ft x 11 ft |
| Lower Level | Patio | 14 ft | 10 ft | 14 ft x 10 ft |
| Main Level | Porch | 5 ft | 7 ft | 5 ft x 7 ft |
| Main Level | Bathroom | 5 ft | 7 ft | 5 ft x 7 ft |
| Main Level | Living Room/dining Room | 11 ft | 11 ft | 11 ft x 11 ft |
| Main Level | Kitchen | 11 ft | 11 ft | 11 ft x 11 ft |
| Main Level | Living Room | 14 ft | 15 ft | 14 ft x 15 ft |
| Main Level | Entrance | 7 ft | 6 ft | 7 ft x 6 ft |
| Additional Accommodation | Kitchen | 14 ft | 18 ft | 14 ft x 18 ft |
https://www.realtor.ca/real-estate/27322799/1176-smokehouse-cres-langford-happy-valley
Interested?
Contact us for more information
Brittany Pickard
Personal Real Estate Corporation
472 Trans Canada Highway
Duncan, British Columbia V9L 3R6























