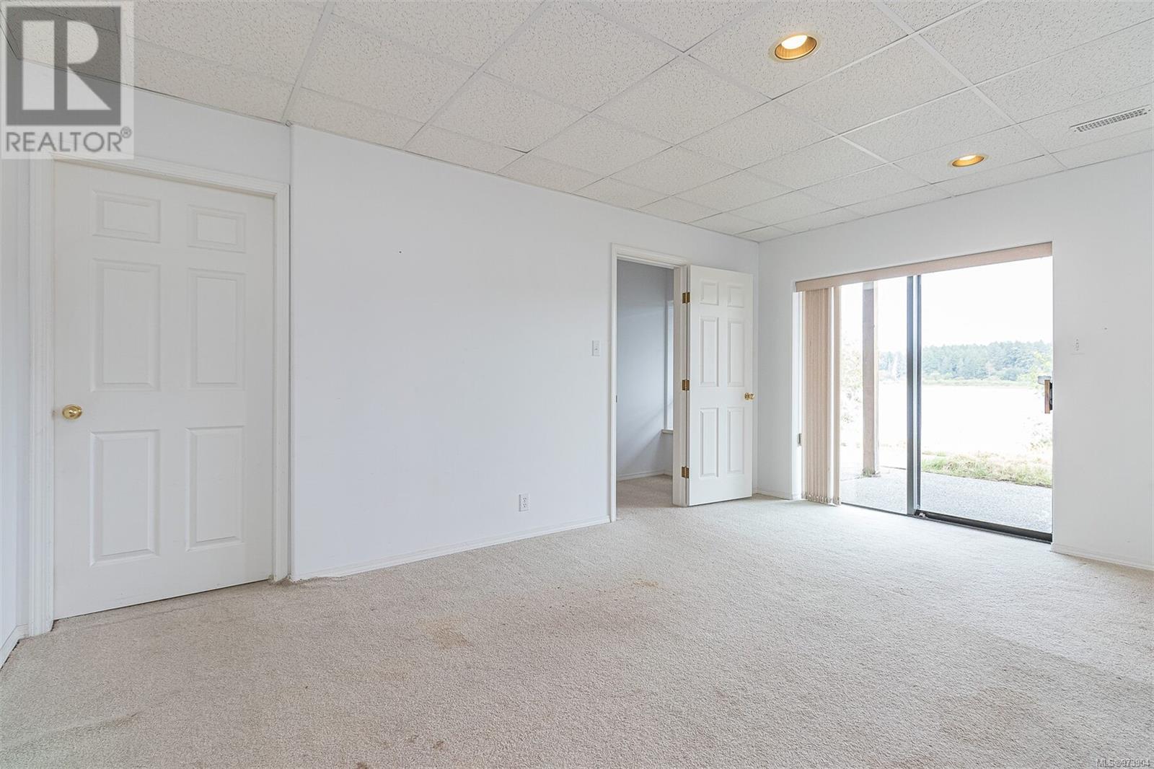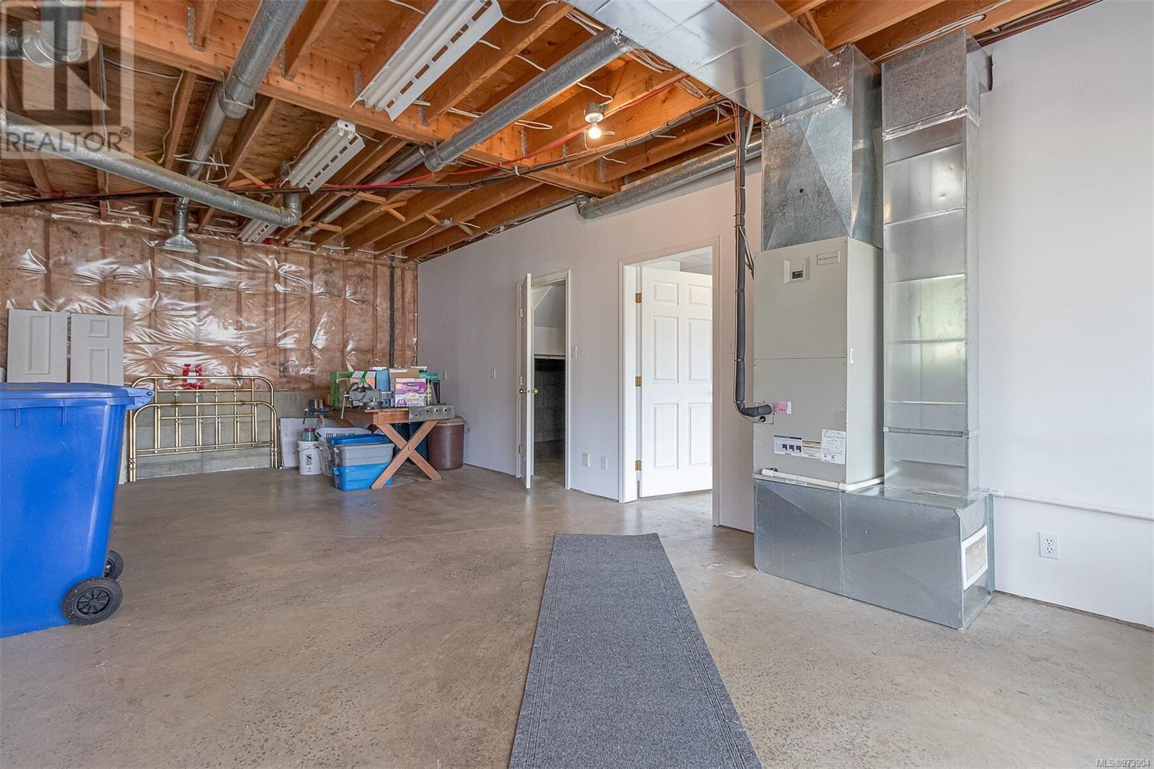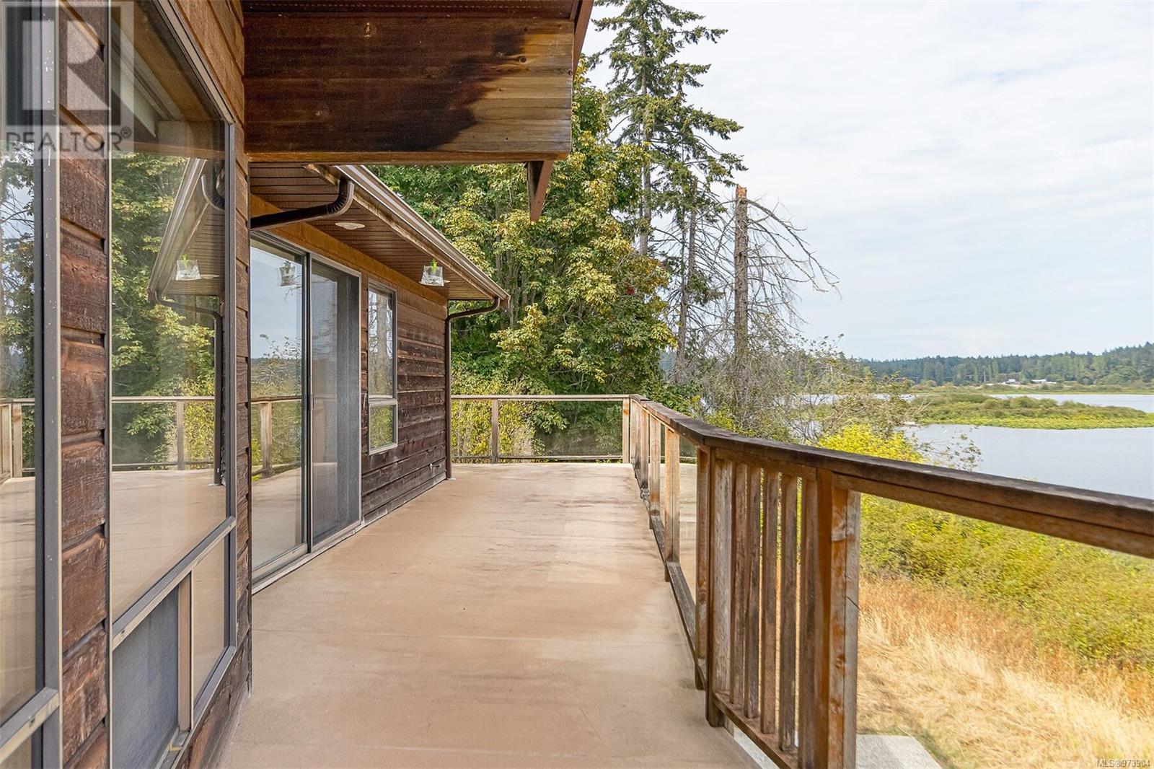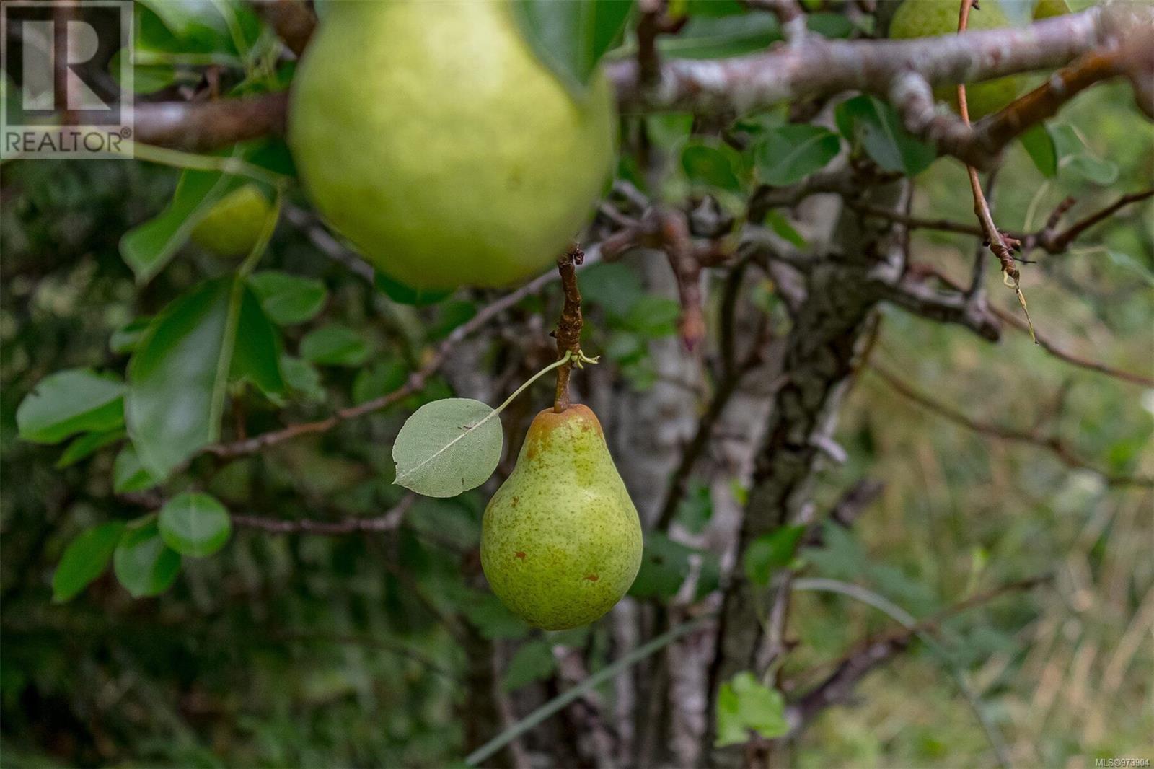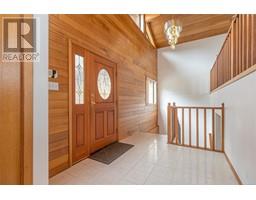13289 Prospect Dr Ladysmith, British Columbia V9G 1G9
$1,695,000
Welcome to your ideal lakeside sanctuary nestled on 5.3 acres along the shores of Michael Lake! This remarkable property boasts 3 generously sized bedrooms, plus an additional den, and features 3 well-appointed bathrooms, all spread across a spacious 3,530 square feet of living space. Embrace the warmth of the inviting wood-burning fireplace & enjoy the elegance of soaring vaulted ceilings that create an open, airy atmosphere. The home includes a partially finished basement, providing ample storage options & the potential for additional living areas. Stay comfortable throughout the seasons with an efficient heat pump, while a delightful greenhouse connected to the house awaits your gardening aspirations. For those who appreciate nature, the property also includes an original apple & plum orchard, offering a charming touch to this picturesque setting. Experience peace, beauty & outdoor adventure in this unique lakeside retreat—perfect for fishing, relaxing & creating lasting memories (id:59116)
Property Details
| MLS® Number | 973904 |
| Property Type | Single Family |
| Neigbourhood | Ladysmith |
| Features | Acreage, Other |
| ParkingSpaceTotal | 6 |
| Plan | Vip32698 |
| ViewType | Lake View |
| WaterFrontType | Waterfront On Lake |
Building
| BathroomTotal | 3 |
| BedroomsTotal | 3 |
| ConstructedDate | 1993 |
| CoolingType | Central Air Conditioning |
| FireplacePresent | Yes |
| FireplaceTotal | 1 |
| HeatingFuel | Electric |
| HeatingType | Heat Pump |
| SizeInterior | 3530 Sqft |
| TotalFinishedArea | 3530 Sqft |
| Type | House |
Land
| AccessType | Road Access |
| Acreage | Yes |
| SizeIrregular | 5.3 |
| SizeTotal | 5.3 Ac |
| SizeTotalText | 5.3 Ac |
| ZoningType | Residential |
Rooms
| Level | Type | Length | Width | Dimensions |
|---|---|---|---|---|
| Lower Level | Bathroom | 4-Piece | ||
| Lower Level | Storage | 20'1 x 12'6 | ||
| Lower Level | Den | 11'9 x 13'4 | ||
| Lower Level | Bedroom | 11'9 x 12'8 | ||
| Lower Level | Recreation Room | 12'9 x 16'7 | ||
| Lower Level | Family Room | 22'11 x 21'0 | ||
| Main Level | Laundry Room | 6'10 x 8'10 | ||
| Main Level | Bathroom | 5-Piece | ||
| Main Level | Bedroom | 11'11 x 9'11 | ||
| Main Level | Ensuite | 3-Piece | ||
| Main Level | Primary Bedroom | 16'11 x 12'0 | ||
| Main Level | Living Room | 13'5 x 21'4 | ||
| Main Level | Dining Room | 13'4 x 13'2 | ||
| Main Level | Dining Nook | 7'0 x 12'11 | ||
| Main Level | Kitchen | 13'6 x 13'3 |
https://www.realtor.ca/real-estate/27323574/13289-prospect-dr-ladysmith-ladysmith
Interested?
Contact us for more information
Carol Warkentin
Personal Real Estate Corporation
640 Trans Canada Highway
Ladysmith, British Columbia V9G 1A7
Bailey Ellis
Personal Real Estate Corporation
640 Trans Canada Highway
Ladysmith, British Columbia V9G 1A7































