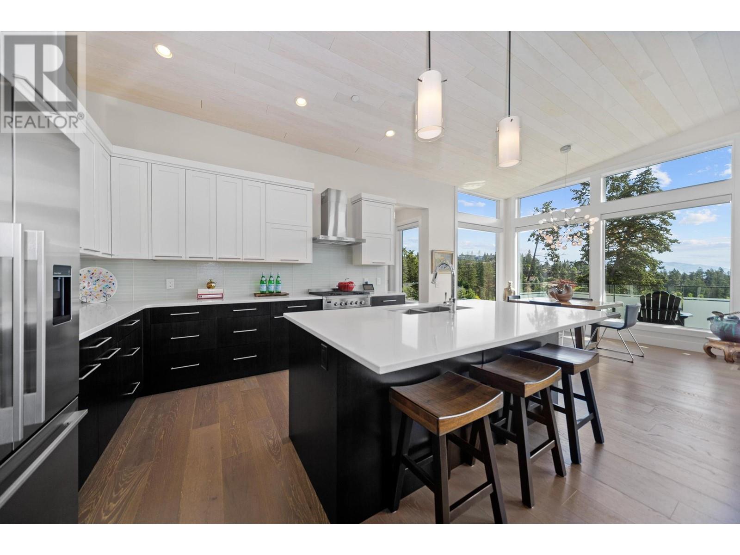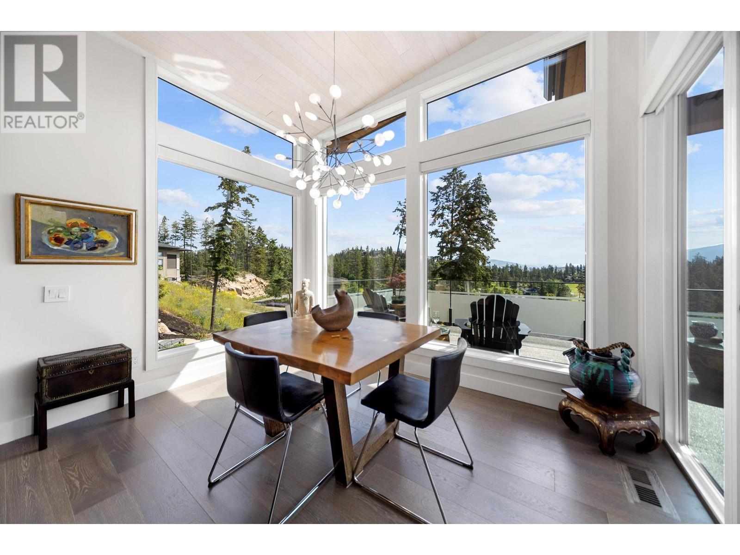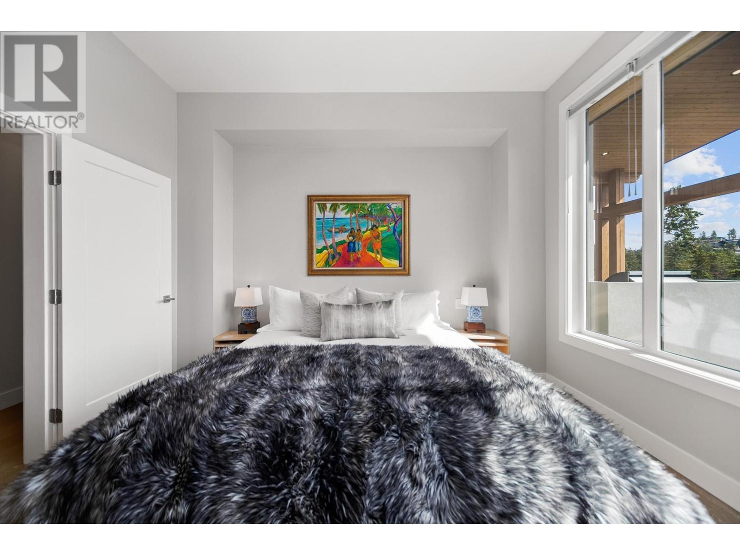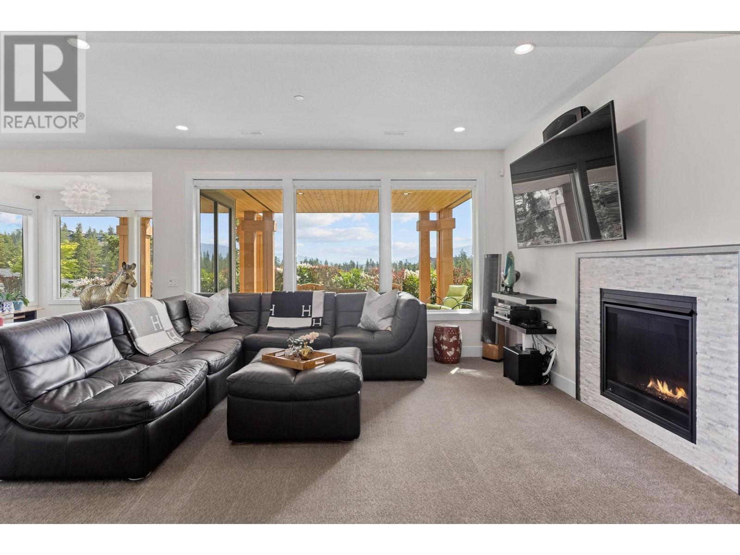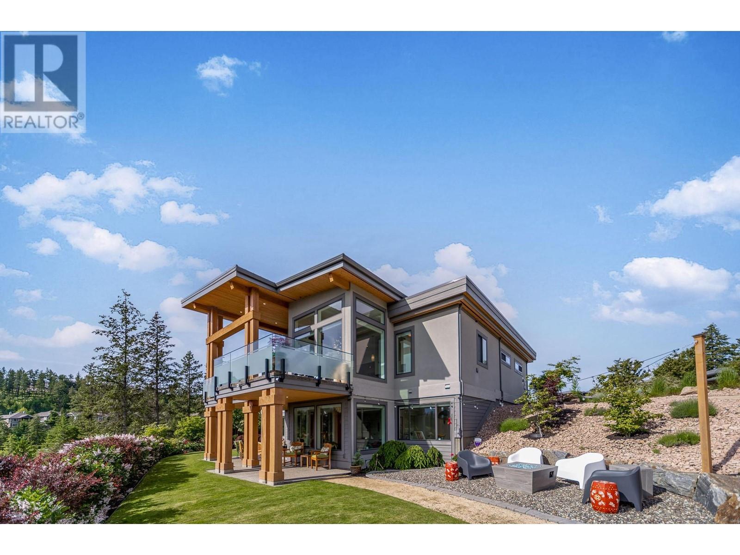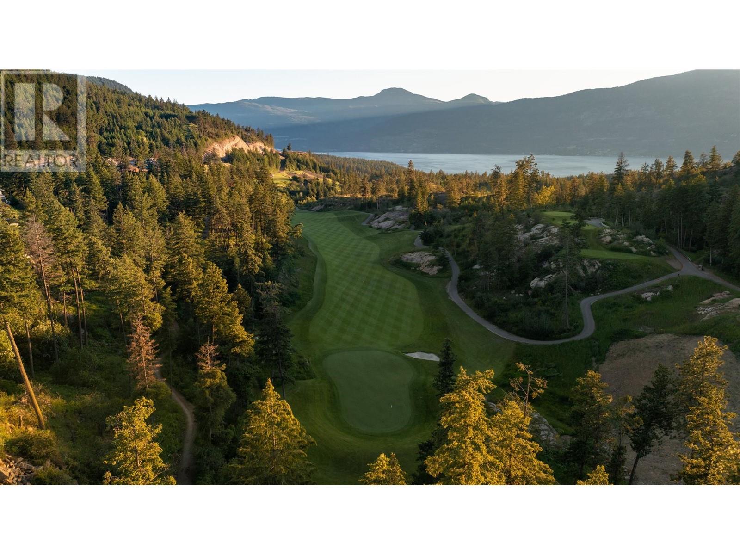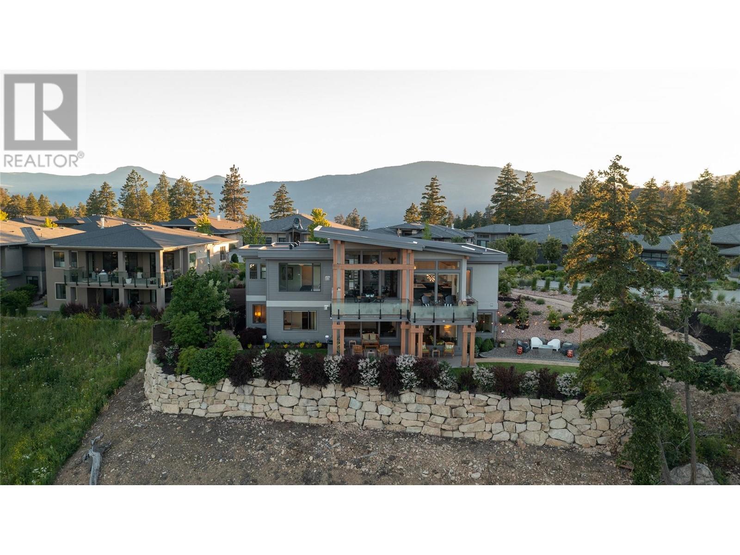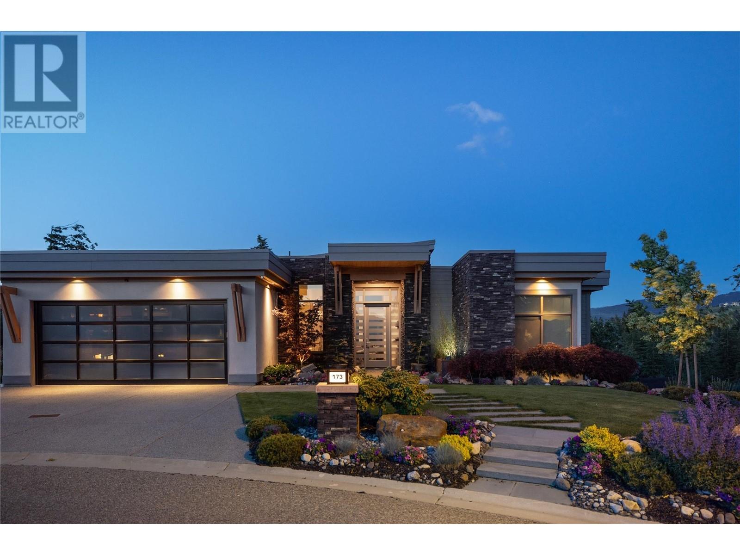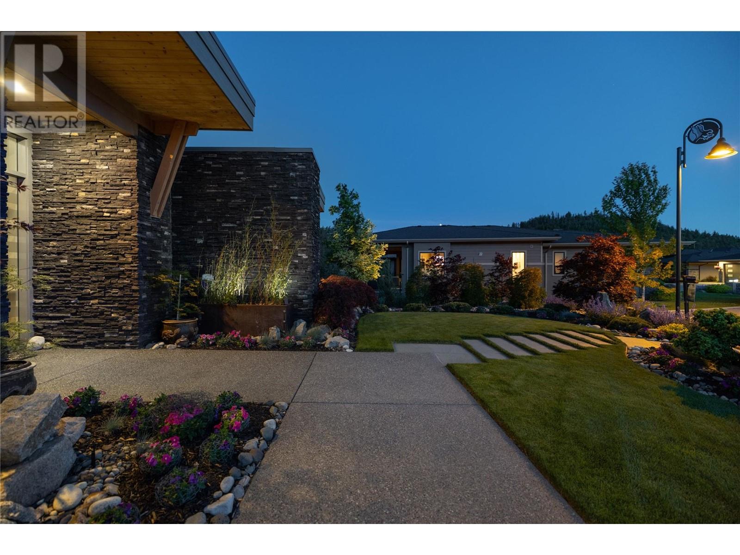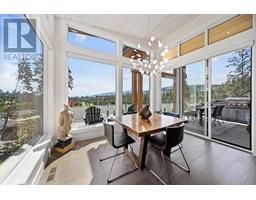173 Whitetail Ridge Vernon, British Columbia V1H 2L7
$2,345,000
This sun-drenched luxury home offers true four-season, resort living. Nestled in a private cul-de-sac with expansive views of the Monashee mountains as well as Predator Ridge Golf Course. Open-concept living with soaring 15' ceilings covered in white-wash poplar. Spacious 5 bed/flex + 3 full baths w custom primary ensuite WIC & soaker-tub on main floor. Stunning private outdoor living w built-in BBQ, fire pit & sweeping views from over 825 sq ft of patio & decks. A dream for entertaining family & friends. Smart features designed to optimize your comfort include Geothermal heating and cooling system, resulting in lower energy bills, tinted windows, automated power window coverings, heated tile & hardwood floors, marble & quartz countertops, designer light fixtures & finishes, fire suppression system, and upgraded alarm & security cameras. Resort amenities of $225/month include access to a fitness center, tennis, pool, walking & bike trails, and weekly yard & landscaping of the properties' meticulously maintained gardens. No strata/bylaws. Predator Ridge resort continues to expand and recently achieved a significant milestone by being chosen to host the first standalone Ritz-Carlton branded residential development in Canada. The Ritz-Carlton Residences, Okanagan, Predator Ridge, set to launch in 2026, will offer luxury residences within a resort community, marking a unique addition to the Canadian real estate landscape and highlighting the region's standards and lifestyle. (id:59116)
Property Details
| MLS® Number | 10322378 |
| Property Type | Single Family |
| Neigbourhood | Predator Ridge |
| CommunityFeatures | Pets Allowed |
| Features | Irregular Lot Size, Central Island |
| ParkingSpaceTotal | 4 |
| ViewType | Mountain View, Valley View, View (panoramic) |
Building
| BathroomTotal | 3 |
| BedroomsTotal | 3 |
| ConstructedDate | 2015 |
| ConstructionStyleAttachment | Detached |
| CoolingType | See Remarks |
| ExteriorFinish | Stone, Stucco, Composite Siding |
| FireProtection | Sprinkler System-fire, Security System, Smoke Detector Only |
| FireplaceFuel | Gas |
| FireplacePresent | Yes |
| FireplaceType | Unknown |
| FlooringType | Carpeted, Hardwood, Tile |
| HeatingFuel | Geo Thermal |
| HeatingType | In Floor Heating |
| RoofMaterial | Other |
| RoofStyle | Unknown |
| StoriesTotal | 2 |
| SizeInterior | 2975 Sqft |
| Type | House |
| UtilityWater | Municipal Water |
Parking
| Attached Garage | 2 |
| Heated Garage |
Land
| Acreage | No |
| LandscapeFeatures | Underground Sprinkler |
| Sewer | Municipal Sewage System |
| SizeFrontage | 66 Ft |
| SizeIrregular | 0.32 |
| SizeTotal | 0.32 Ac|under 1 Acre |
| SizeTotalText | 0.32 Ac|under 1 Acre |
| ZoningType | Unknown |
Rooms
| Level | Type | Length | Width | Dimensions |
|---|---|---|---|---|
| Lower Level | 3pc Bathroom | 4'10'' x 8'1'' | ||
| Lower Level | Bedroom | 11'1'' x 12' | ||
| Lower Level | Bedroom | 11'11'' x 12'7'' | ||
| Lower Level | Den | 11'5'' x 11'5'' | ||
| Lower Level | Family Room | 16'7'' x 20'1'' | ||
| Main Level | Foyer | 12'1'' x 9'8'' | ||
| Main Level | Full Bathroom | 4'1'' x 8'8'' | ||
| Main Level | 4pc Ensuite Bath | 5'7'' x 12'6'' | ||
| Main Level | Laundry Room | 9' x 8'1'' | ||
| Main Level | Primary Bedroom | 14'4'' x 12'6'' | ||
| Main Level | Kitchen | 11'11'' x 12'10'' | ||
| Main Level | Dining Room | 11'11'' x 12'9'' | ||
| Main Level | Living Room | 16'11'' x 16'1'' |
https://www.realtor.ca/real-estate/27325527/173-whitetail-ridge-vernon-predator-ridge
Interested?
Contact us for more information
Jen Laker
1429 Ellis Street
Kelowna, British Columbia V1Y 2A3









