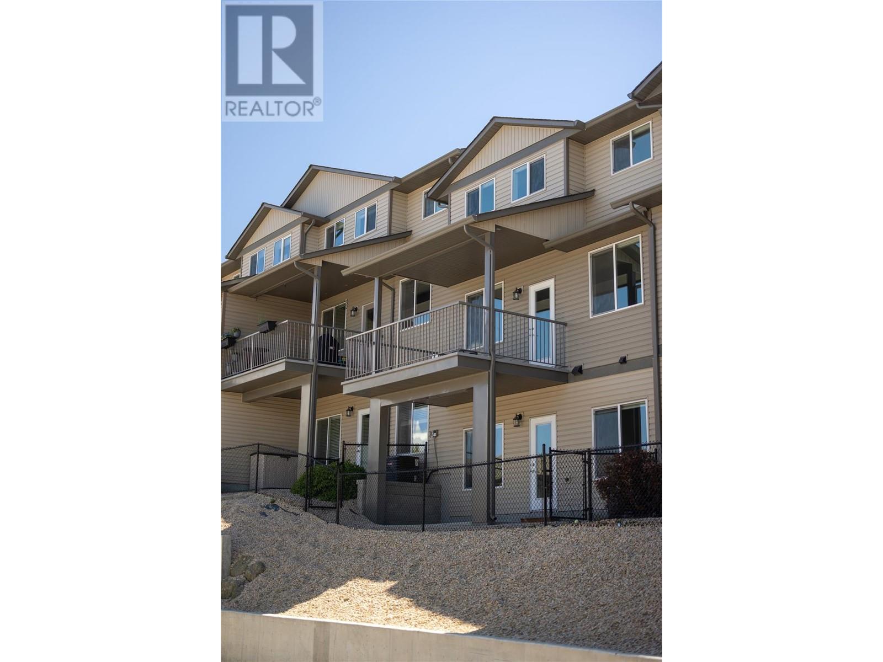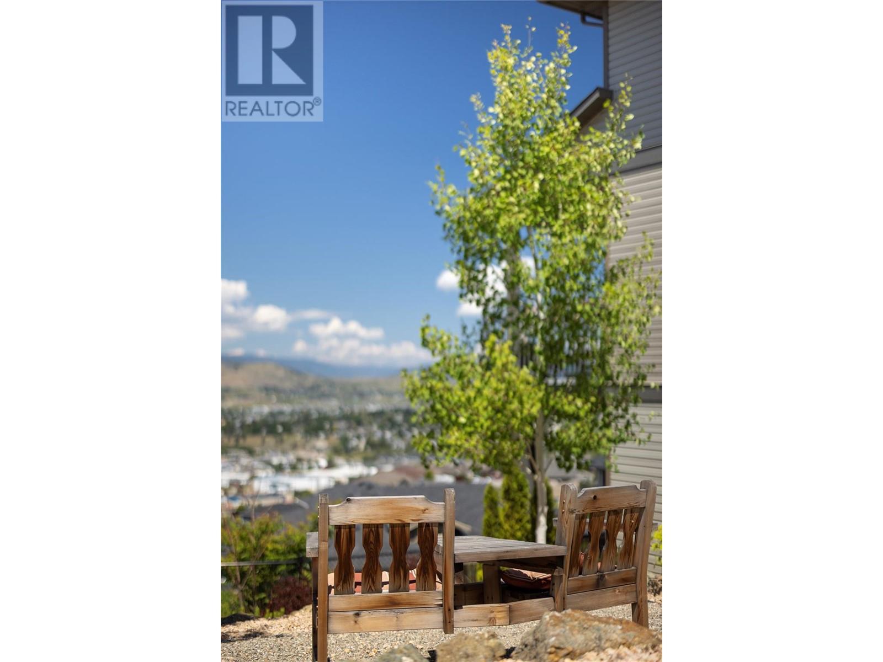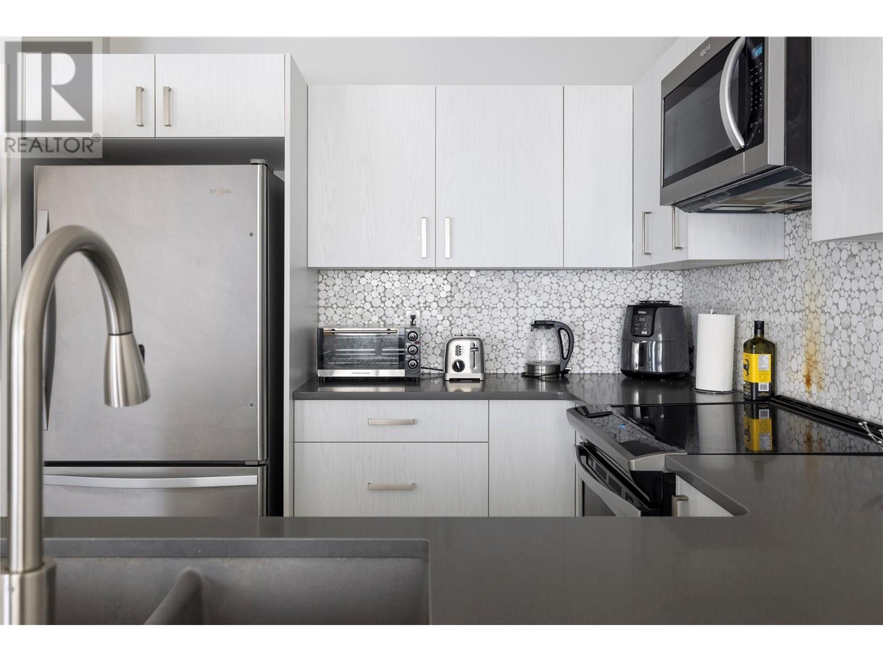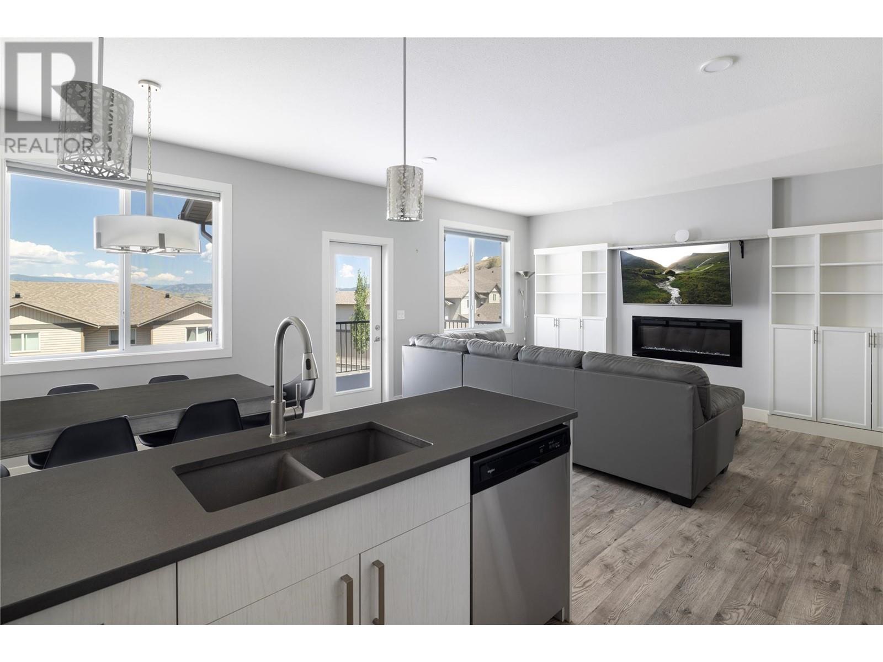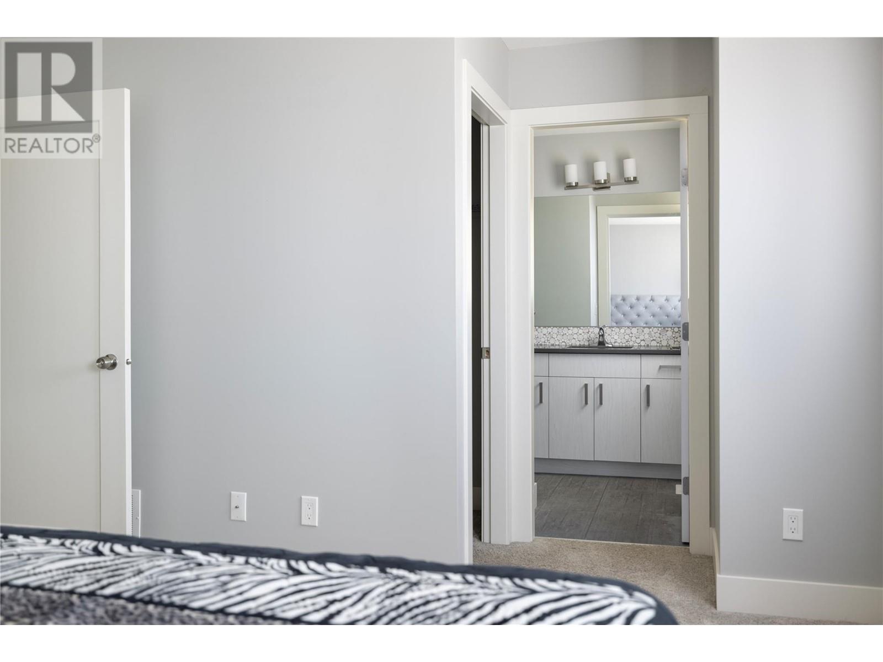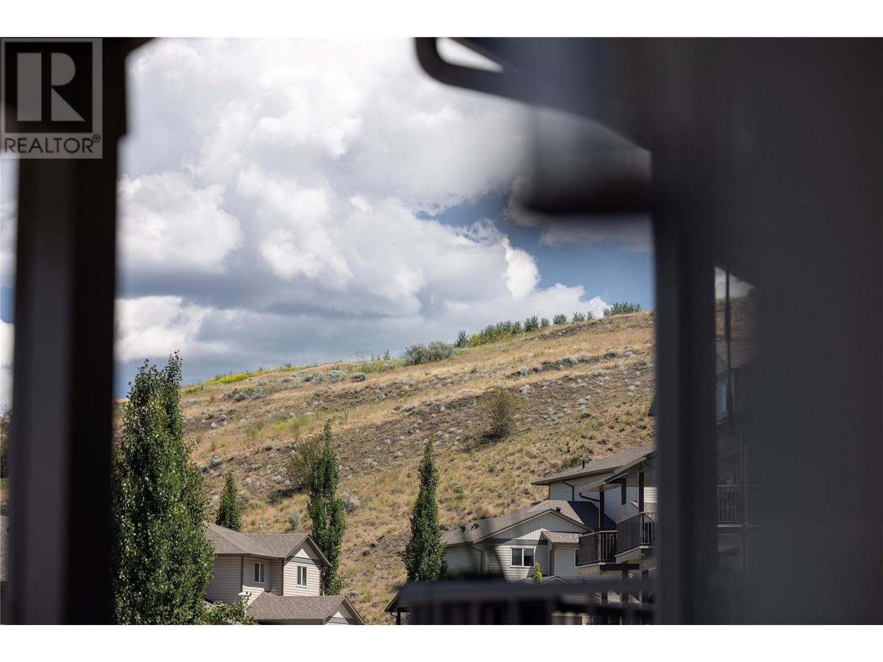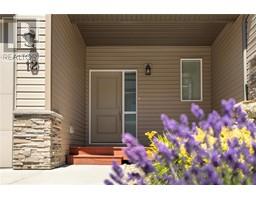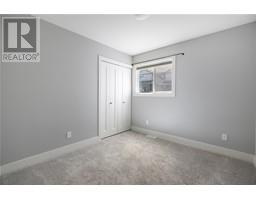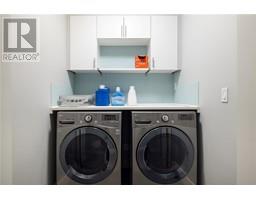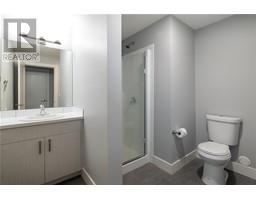933 Mt. Robson Place Unit# 12 Vernon, British Columbia V1B 4G4
4 Bedroom
4 Bathroom
1988 sqft
Fireplace
Central Air Conditioning
Forced Air, See Remarks
$650,000Maintenance,
$303.14 Monthly
Maintenance,
$303.14 MonthlyWelcome to The Vue - this well kept 4 bedroom 4 bathroom townhome offers great views from the bright and open layout. Main floor has the kitchen, living and dining room and a great covered deck to enjoy the Okanagan weather. Upstairs has 3 bedrooms, and the laundry room. The lower floor has one more guest bedroom, full bathroom, and access to the backyard area. Pet by-laws are 2 dogs or 2 cats (30"" to shoulder). Great location close to parks, schools, and all amenities! (id:59116)
Property Details
| MLS® Number | 10319176 |
| Property Type | Single Family |
| Neigbourhood | Middleton Mountain Vernon |
| Community Name | The Vue |
| AmenitiesNearBy | Park |
| CommunityFeatures | Family Oriented |
| Features | One Balcony |
| ParkingSpaceTotal | 3 |
| ViewType | City View, Mountain View, View (panoramic) |
Building
| BathroomTotal | 4 |
| BedroomsTotal | 4 |
| BasementType | Full |
| ConstructedDate | 2017 |
| ConstructionStyleAttachment | Attached |
| CoolingType | Central Air Conditioning |
| ExteriorFinish | Vinyl Siding |
| FireProtection | Smoke Detector Only |
| FireplaceFuel | Unknown |
| FireplacePresent | Yes |
| FireplaceType | Decorative |
| FlooringType | Vinyl |
| HalfBathTotal | 1 |
| HeatingType | Forced Air, See Remarks |
| RoofMaterial | Asphalt Shingle |
| RoofStyle | Unknown |
| StoriesTotal | 2 |
| SizeInterior | 1988 Sqft |
| Type | Row / Townhouse |
| UtilityWater | Municipal Water |
Parking
| Attached Garage | 1 |
Land
| AccessType | Easy Access |
| Acreage | No |
| LandAmenities | Park |
| Sewer | Municipal Sewage System |
| SizeFrontage | 24 Ft |
| SizeTotalText | Under 1 Acre |
| ZoningType | Unknown |
Rooms
| Level | Type | Length | Width | Dimensions |
|---|---|---|---|---|
| Second Level | 3pc Bathroom | Measurements not available | ||
| Second Level | Bedroom | 9'0'' x 10'0'' | ||
| Second Level | Bedroom | 9'10'' x 9'6'' | ||
| Second Level | 3pc Ensuite Bath | Measurements not available | ||
| Second Level | Primary Bedroom | 12'3'' x 12'4'' | ||
| Basement | 3pc Bathroom | Measurements not available | ||
| Basement | Bedroom | 9'8'' x 10'2'' | ||
| Basement | Family Room | 13'4'' x 12'6'' | ||
| Main Level | 2pc Bathroom | Measurements not available | ||
| Main Level | Kitchen | 11'4'' x 9'3'' | ||
| Main Level | Dining Room | 10'4'' x 9'2'' | ||
| Main Level | Living Room | 13'0'' x 16'0'' |
Interested?
Contact us for more information
Justin Vanderham
Personal Real Estate Corporation
3 Percent Realty Inc.
4201-27th Street
Vernon, British Columbia V1T 4Y3
4201-27th Street
Vernon, British Columbia V1T 4Y3





