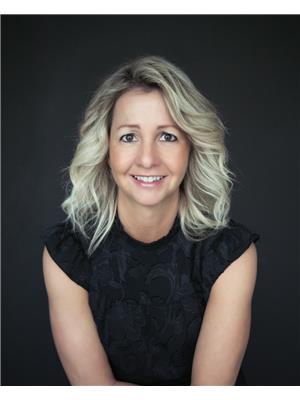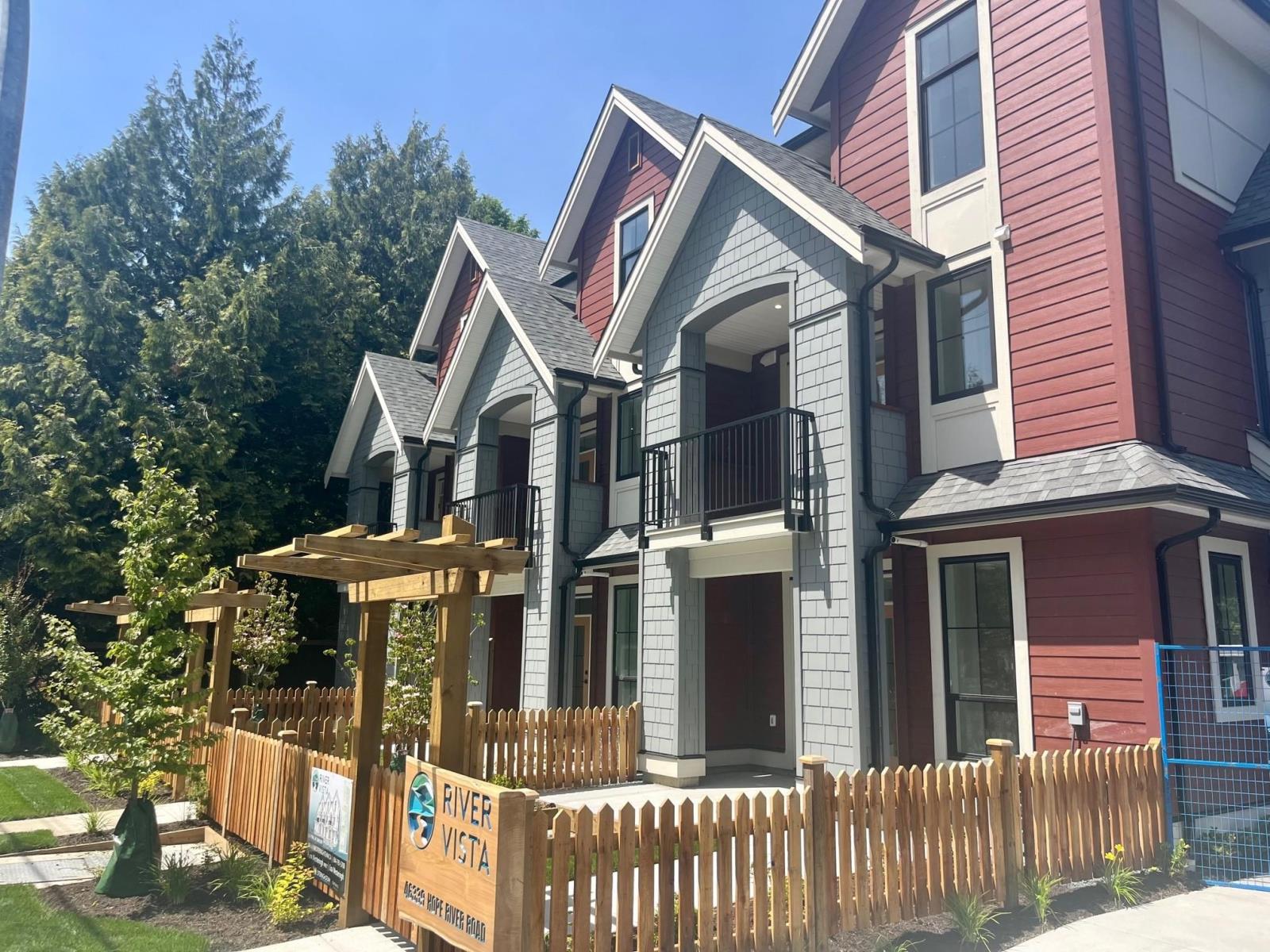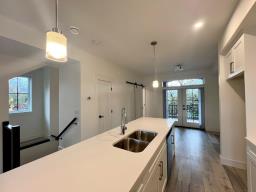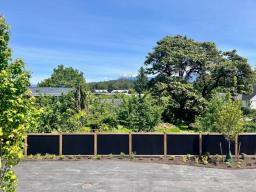1 46339 Hope River Road, Fairfield Island Chilliwack, British Columbia V2P 3P4
$659,900
River Vista townhomes is a small, 10-unit complex, tucked at the north end of town, away from the hustle and congestion. Hope River is across the road, and schools, parks, and trails all around. 3 bedrooms plus rec room, 3 bathrooms plus 2 areas for office/computer stations. Contemporary kitchen with quartz countertops and soft close drawers and doors, amazing laundry room, natural gas furnace and air conditioning, and large concrete patio in a fenced backyard. Large single garage, plus a double driveway. Ready for occupancy. Quality built by local builder, Tribrink Contracting. * PREC - Personal Real Estate Corporation (id:59116)
Open House
This property has open houses!
2:00 pm
Ends at:4:00 pm
Property Details
| MLS® Number | R2952584 |
| Property Type | Single Family |
| View Type | Mountain View, River View |
| Water Front Type | Waterfront |
Building
| Bathroom Total | 3 |
| Bedrooms Total | 3 |
| Appliances | Washer, Dryer, Refrigerator, Stove, Dishwasher |
| Basement Development | Finished |
| Basement Type | Full (finished) |
| Constructed Date | 2024 |
| Construction Style Attachment | Attached |
| Cooling Type | Central Air Conditioning |
| Fixture | Drapes/window Coverings |
| Heating Fuel | Natural Gas |
| Heating Type | Forced Air |
| Stories Total | 3 |
| Size Interior | 1,726 Ft2 |
| Type | Row / Townhouse |
Parking
| Garage | 1 |
Land
| Acreage | No |
| Size Frontage | 100 Ft |
Rooms
| Level | Type | Length | Width | Dimensions |
|---|---|---|---|---|
| Above | Primary Bedroom | 12 ft | 10 ft | 12 ft x 10 ft |
| Above | Bedroom 2 | 9 ft ,2 in | 10 ft ,4 in | 9 ft ,2 in x 10 ft ,4 in |
| Above | Bedroom 3 | 9 ft ,6 in | 8 ft ,8 in | 9 ft ,6 in x 8 ft ,8 in |
| Above | Other | 7 ft | 5 ft ,2 in | 7 ft x 5 ft ,2 in |
| Lower Level | Recreational, Games Room | 15 ft | 10 ft | 15 ft x 10 ft |
| Lower Level | Dining Nook | 8 ft | 6 ft | 8 ft x 6 ft |
| Lower Level | Foyer | 6 ft | 10 ft | 6 ft x 10 ft |
| Main Level | Kitchen | 12 ft | 11 ft ,4 in | 12 ft x 11 ft ,4 in |
| Main Level | Living Room | 12 ft ,4 in | 11 ft | 12 ft ,4 in x 11 ft |
| Main Level | Dining Room | 12 ft | 8 ft ,6 in | 12 ft x 8 ft ,6 in |
| Main Level | Laundry Room | 10 ft | 6 ft ,6 in | 10 ft x 6 ft ,6 in |
| Main Level | Office | 6 ft ,8 in | 7 ft | 6 ft ,8 in x 7 ft |
| Main Level | Pantry | 5 ft | 3 ft | 5 ft x 3 ft |
https://www.realtor.ca/real-estate/27771283/1-46339-hope-river-road-fairfield-island-chilliwack
Contact Us
Contact us for more information

Harv Westeringh
Personal Real Estate Corporation
190 - 45428 Luckakuck Wy
Chilliwack, British Columbia V2R 3S9
(604) 846-7355
(604) 846-7356
www.creeksiderealtyltd.c21.ca/

Lisa Westeringh
www.westeringhteam.ca/
190 - 45428 Luckakuck Wy
Chilliwack, British Columbia V2R 3S9
(604) 846-7355
(604) 846-7356
www.creeksiderealtyltd.c21.ca/





















































