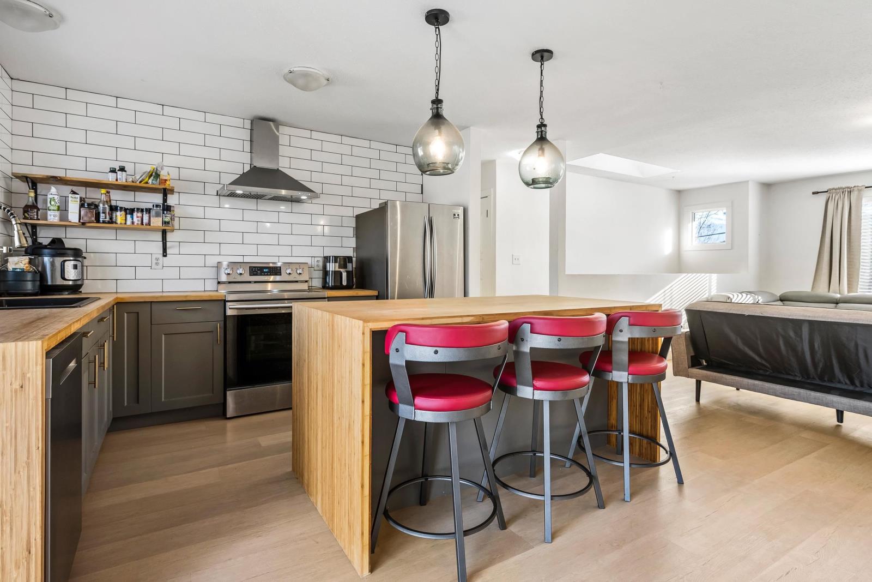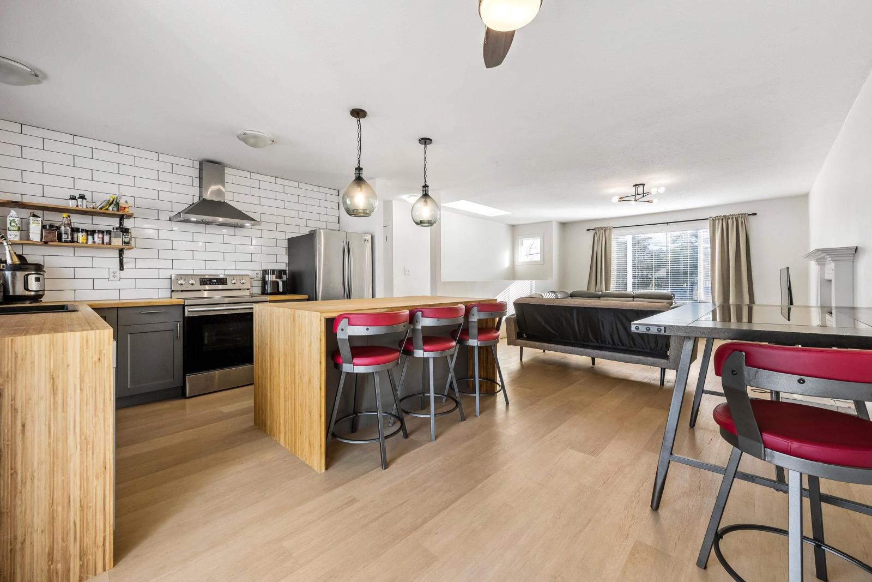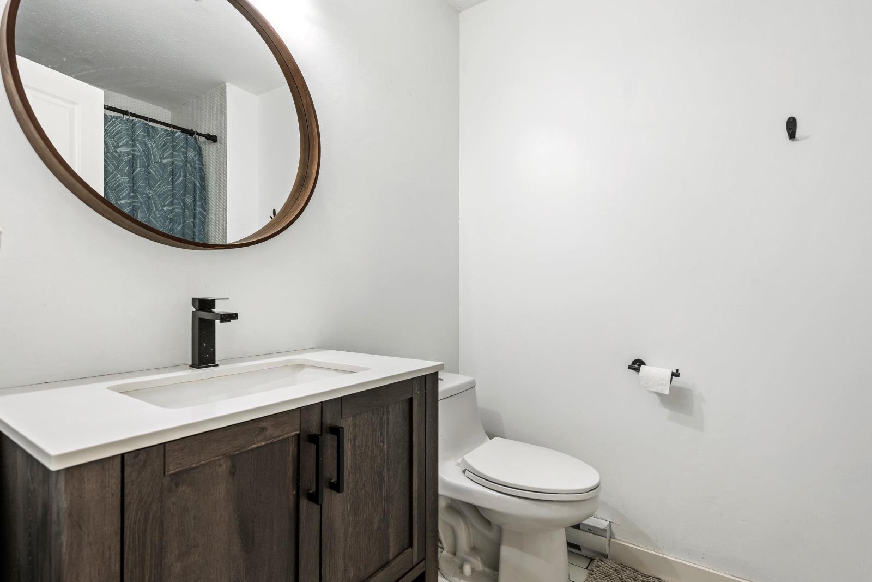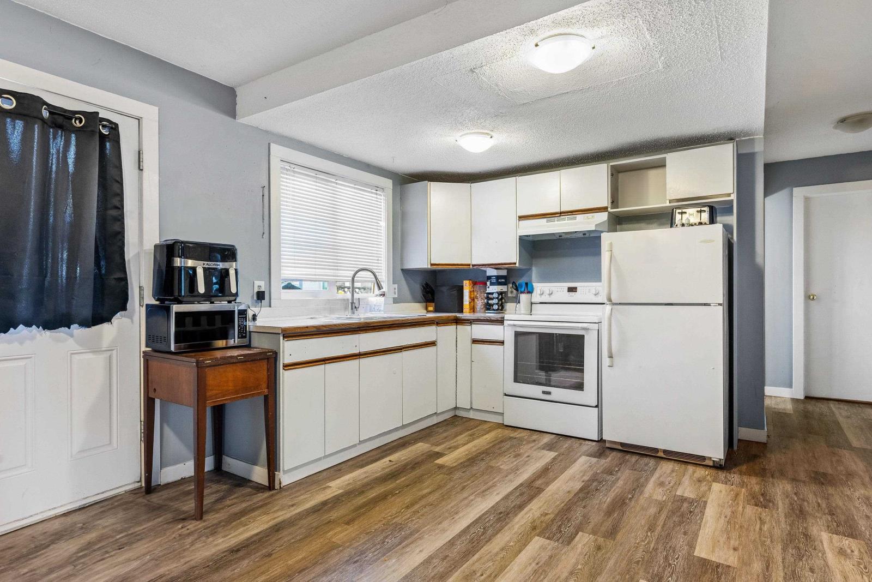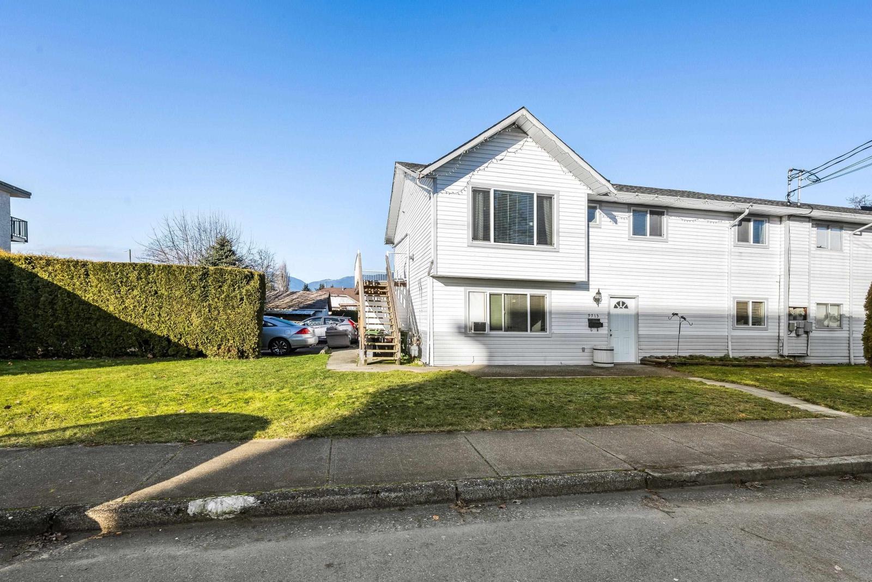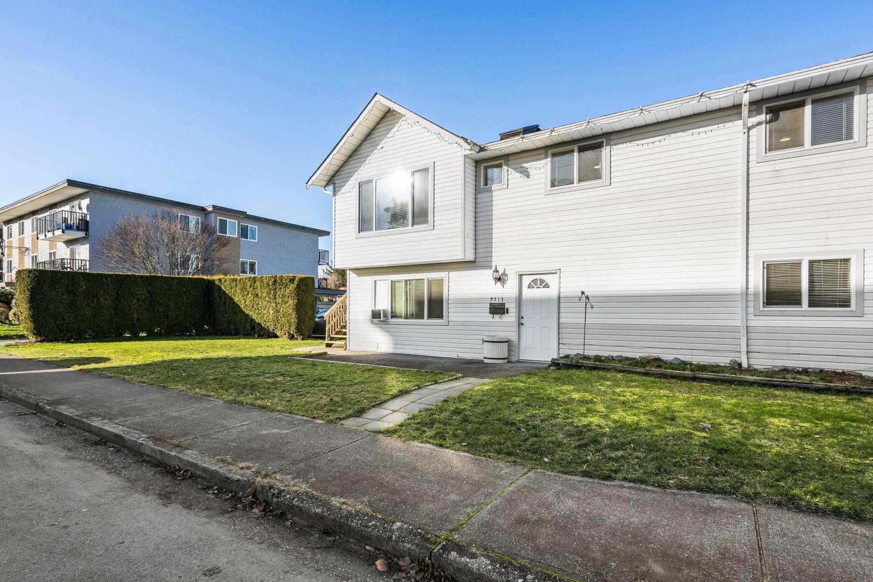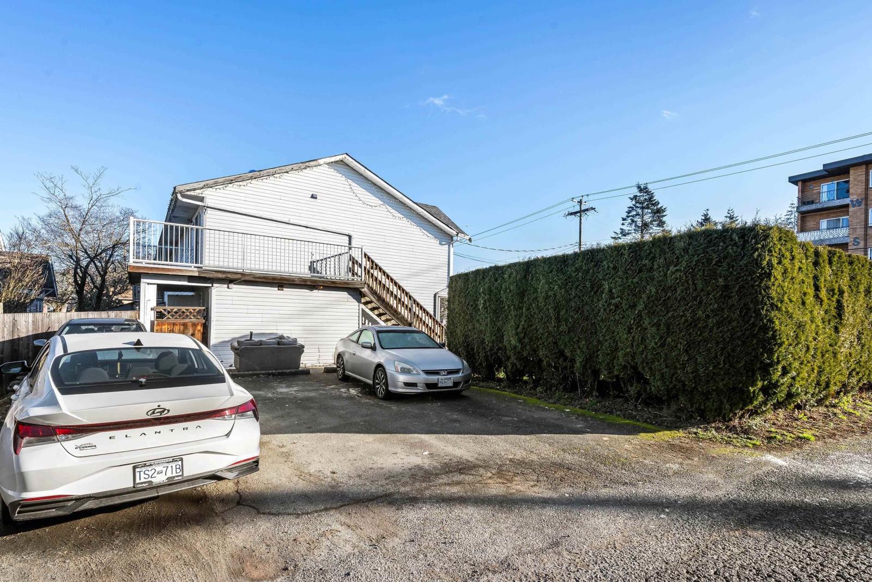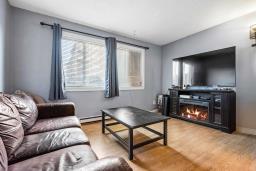1 9513 Cook Street, Chilliwack Proper West Chilliwack, British Columbia V2P 4J8
$824,900
RENOVATED 5 BED HOME WITH A VACANT 2 BED IN-LAW SUITE AND NO STRATA FEES! Unbeatable price for this turn key home that has been tastefully updated and renovated, even the big ticket items of the ROOF AND WINDOWS done within the last 8 years! Upstairs has enough room for the whole family with 3 bedrooms and 2 full baths. You will also find a sleek kitchen with updated finishings and stainless steel appliances that opens up into the dining room, a large balcony with views and a bright living room with a gas fireplace! Downstairs has a in-law suite with a separate entry, 2 large bedrooms, 1 bath, dining room, a bright living room and a laundry room. Fully fenced yard, storage area and a full size driveway as well. Amazing location near District 1881, grocery store, bus route and gyms! (id:59116)
Property Details
| MLS® Number | R2958990 |
| Property Type | Single Family |
| View Type | Mountain View |
Building
| Bathroom Total | 3 |
| Bedrooms Total | 5 |
| Amenities | Laundry - In Suite |
| Appliances | Washer, Dryer, Refrigerator, Stove, Dishwasher |
| Basement Development | Finished |
| Basement Type | Unknown (finished) |
| Constructed Date | 1988 |
| Construction Style Attachment | Attached |
| Fireplace Present | Yes |
| Fireplace Total | 1 |
| Heating Fuel | Electric |
| Stories Total | 2 |
| Size Interior | 2,210 Ft2 |
| Type | Duplex |
Parking
| Open | |
| R V |
Land
| Acreage | No |
| Size Frontage | 100 Ft |
| Size Irregular | 9147 |
| Size Total | 9147 Sqft |
| Size Total Text | 9147 Sqft |
Rooms
| Level | Type | Length | Width | Dimensions |
|---|---|---|---|---|
| Lower Level | Living Room | 14 ft | 13 ft | 14 ft x 13 ft |
| Lower Level | Dining Room | 8 ft | 6 ft | 8 ft x 6 ft |
| Lower Level | Kitchen | 12 ft | 10 ft | 12 ft x 10 ft |
| Lower Level | Bedroom 4 | 16 ft | 9 ft ,1 in | 16 ft x 9 ft ,1 in |
| Lower Level | Bedroom 5 | 13 ft | 9 ft ,1 in | 13 ft x 9 ft ,1 in |
| Lower Level | Laundry Room | 5 ft | 4 ft ,1 in | 5 ft x 4 ft ,1 in |
| Lower Level | Foyer | 13 ft | 3 ft | 13 ft x 3 ft |
| Lower Level | Storage | 14 ft | 4 ft ,1 in | 14 ft x 4 ft ,1 in |
| Main Level | Living Room | 17 ft | 13 ft | 17 ft x 13 ft |
| Main Level | Dining Room | 11 ft | 7 ft | 11 ft x 7 ft |
| Main Level | Kitchen | 11 ft | 9 ft | 11 ft x 9 ft |
| Main Level | Primary Bedroom | 13 ft | 10 ft ,1 in | 13 ft x 10 ft ,1 in |
| Main Level | Bedroom 2 | 12 ft | 9 ft | 12 ft x 9 ft |
| Main Level | Bedroom 3 | 13 ft | 11 ft | 13 ft x 11 ft |
| Main Level | Laundry Room | 3 ft ,1 in | 3 ft | 3 ft ,1 in x 3 ft |
https://www.realtor.ca/real-estate/27830095/1-9513-cook-street-chilliwack-proper-west-chilliwack
Contact Us
Contact us for more information

Veronica Cousins
Personal Real Estate Corporation - Empiria Real Estate Group
www.exprealty.com/
115 - 7565 132 Street
Surrey, British Columbia V3W 1K5

Kory Dhillon
Personal Real Estate Corporation - Empiria Real Estate Group
www.exprealty.com/
115 - 7565 132 Street
Surrey, British Columbia V3W 1K5





