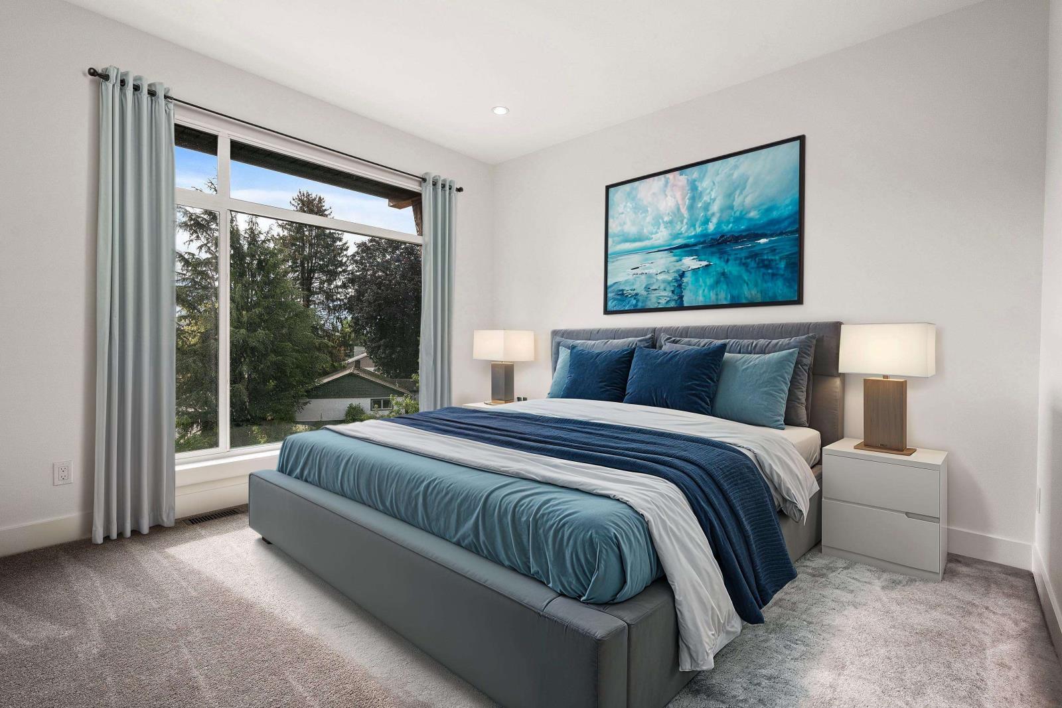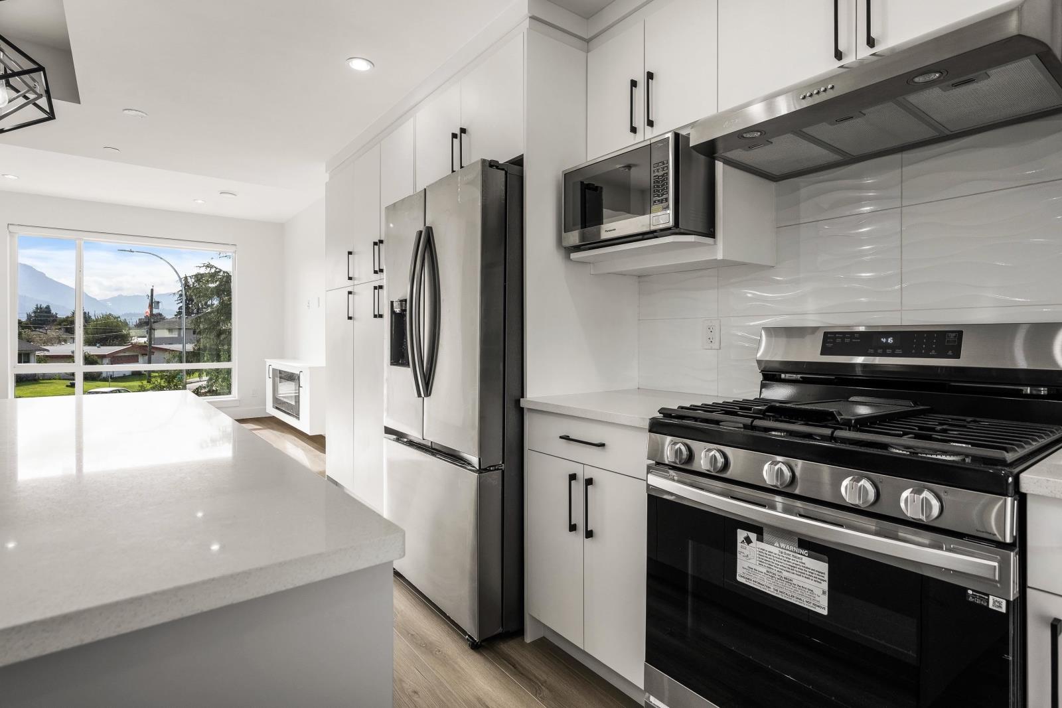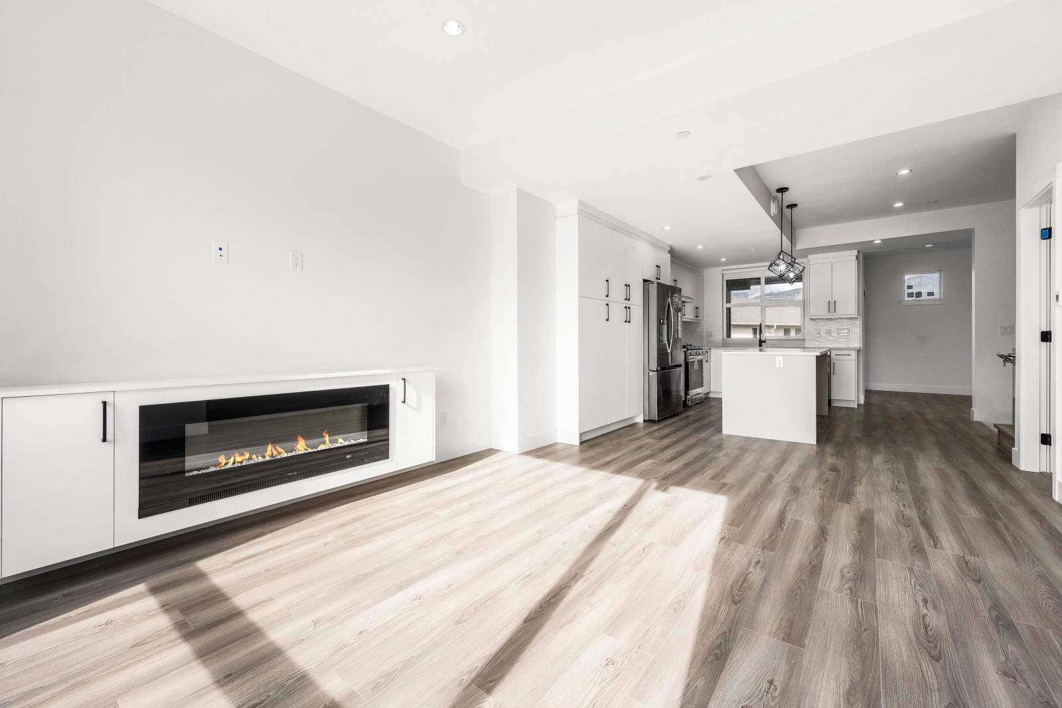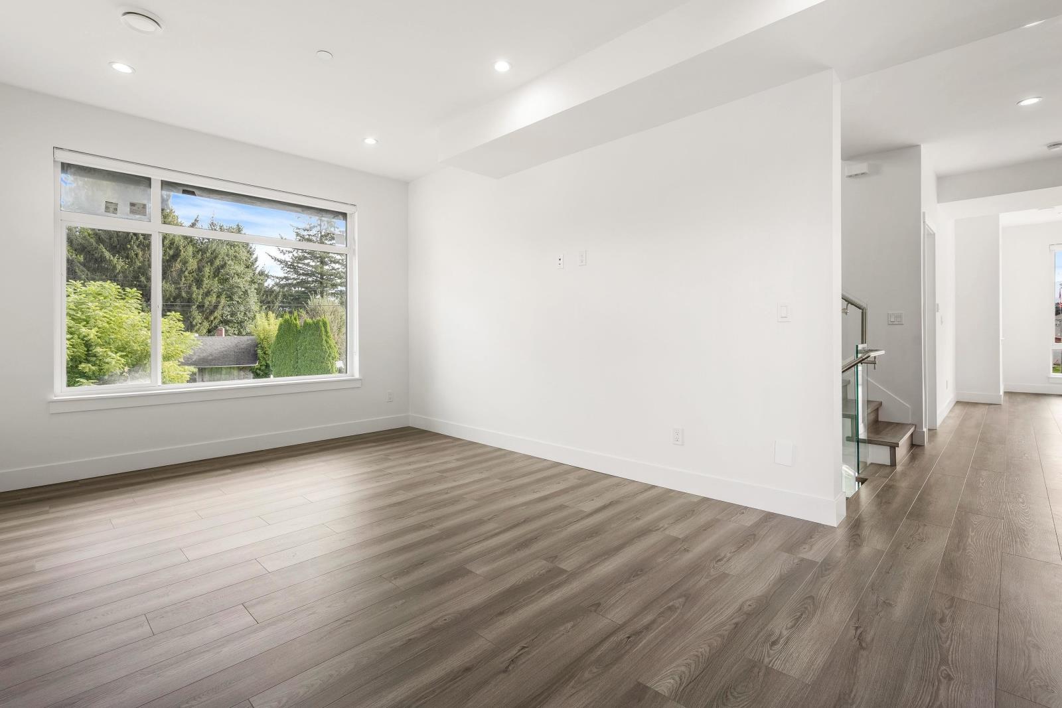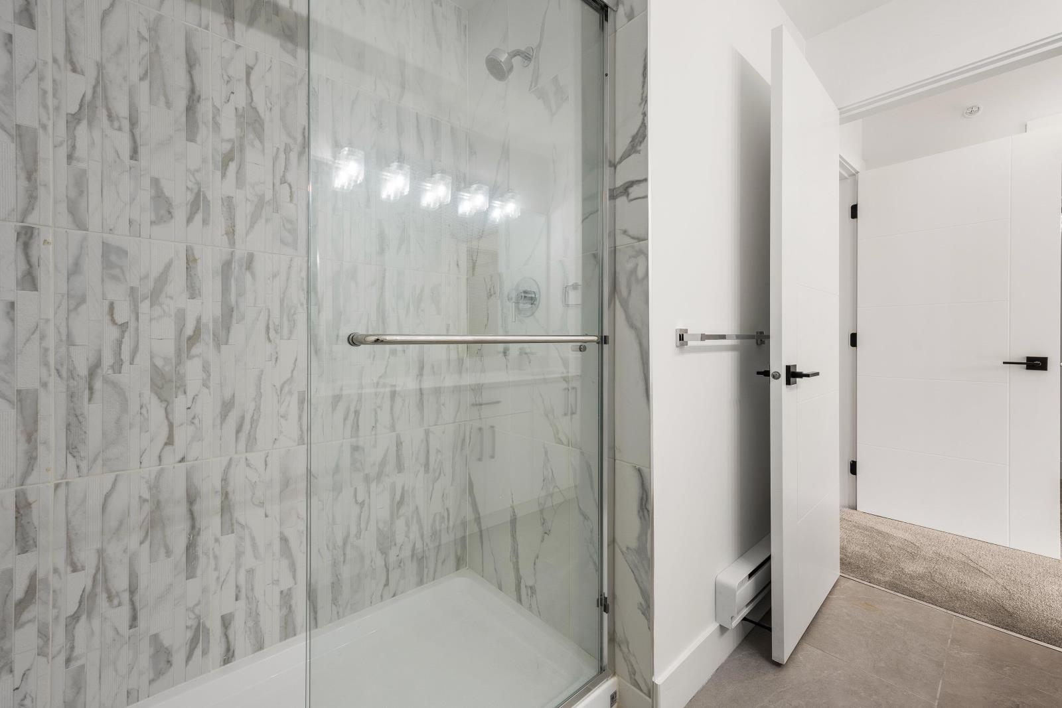1 9603 Broadway Street, Chilliwack Proper East Chilliwack, British Columbia V2P 5T7
$774,000
Discover your PRIVATE oasis in Chilliwack's best-kept secret, Broadway Gardens! Immerse yourself in the elegance of The Cedar floor plan, offering 1,930 sqft of LUXURIOUS living. This corner townhome is designed to impress, boasting HIGH-END finishes, floating electric f/p and a sunlit OPEN concept layout that seamlessly blends indoor and outdoor living. With 4 bedrooms and 4 bathrooms, including a convenient ground floor bedroom with separate entry, every detail is crafted for comfort and convenience. Surrounded by STUNNING natural beauty and close to Cultus, shopping, District 1881, AND schools, this is more than a home "” it's a lifestyle. Don't miss the chance to make this retreat your own and elevate your living experience. * PREC - Personal Real Estate Corporation (id:59116)
Property Details
| MLS® Number | R2935521 |
| Property Type | Single Family |
| Structure | Playground |
| ViewType | Mountain View |
Building
| BathroomTotal | 4 |
| BedroomsTotal | 4 |
| Appliances | Washer, Dryer, Refrigerator, Stove, Dishwasher |
| BasementType | None |
| ConstructedDate | 2024 |
| ConstructionStyleAttachment | Attached |
| FireplacePresent | Yes |
| FireplaceTotal | 1 |
| HeatingFuel | Natural Gas |
| HeatingType | Forced Air |
| StoriesTotal | 3 |
| SizeInterior | 1930 Sqft |
| Type | Row / Townhouse |
Parking
| Garage | 1 |
Land
| Acreage | No |
| SizeFrontage | 34 Ft |
Rooms
| Level | Type | Length | Width | Dimensions |
|---|---|---|---|---|
| Above | Primary Bedroom | 17 ft ,3 in | 12 ft ,8 in | 17 ft ,3 in x 12 ft ,8 in |
| Above | Other | 6 ft ,4 in | 5 ft ,2 in | 6 ft ,4 in x 5 ft ,2 in |
| Above | Bedroom 2 | 11 ft ,5 in | 12 ft ,2 in | 11 ft ,5 in x 12 ft ,2 in |
| Above | Bedroom 3 | 9 ft ,3 in | 9 ft ,1 in | 9 ft ,3 in x 9 ft ,1 in |
| Above | Laundry Room | 5 ft ,9 in | 3 ft ,8 in | 5 ft ,9 in x 3 ft ,8 in |
| Lower Level | Foyer | 6 ft ,8 in | 6 ft ,7 in | 6 ft ,8 in x 6 ft ,7 in |
| Lower Level | Bedroom 4 | 11 ft ,5 in | 11 ft ,4 in | 11 ft ,5 in x 11 ft ,4 in |
| Lower Level | Utility Room | 4 ft ,5 in | 8 ft ,7 in | 4 ft ,5 in x 8 ft ,7 in |
| Main Level | Kitchen | 18 ft ,7 in | 13 ft ,8 in | 18 ft ,7 in x 13 ft ,8 in |
| Main Level | Living Room | 11 ft ,1 in | 12 ft ,8 in | 11 ft ,1 in x 12 ft ,8 in |
| Main Level | Dining Room | 11 ft ,9 in | 17 ft ,7 in | 11 ft ,9 in x 17 ft ,7 in |
https://www.realtor.ca/real-estate/27542722/1-9603-broadway-street-chilliwack-proper-east-chilliwack
Interested?
Contact us for more information
Sarah Toop
Personal Real Estate Corporation
101-7388 Vedder Rd
Chilliwack, British Columbia V1X 7X6
Dustin Hurley
Personal Real Estate Corporation
101-7388 Vedder Rd
Chilliwack, British Columbia V1X 7X6







