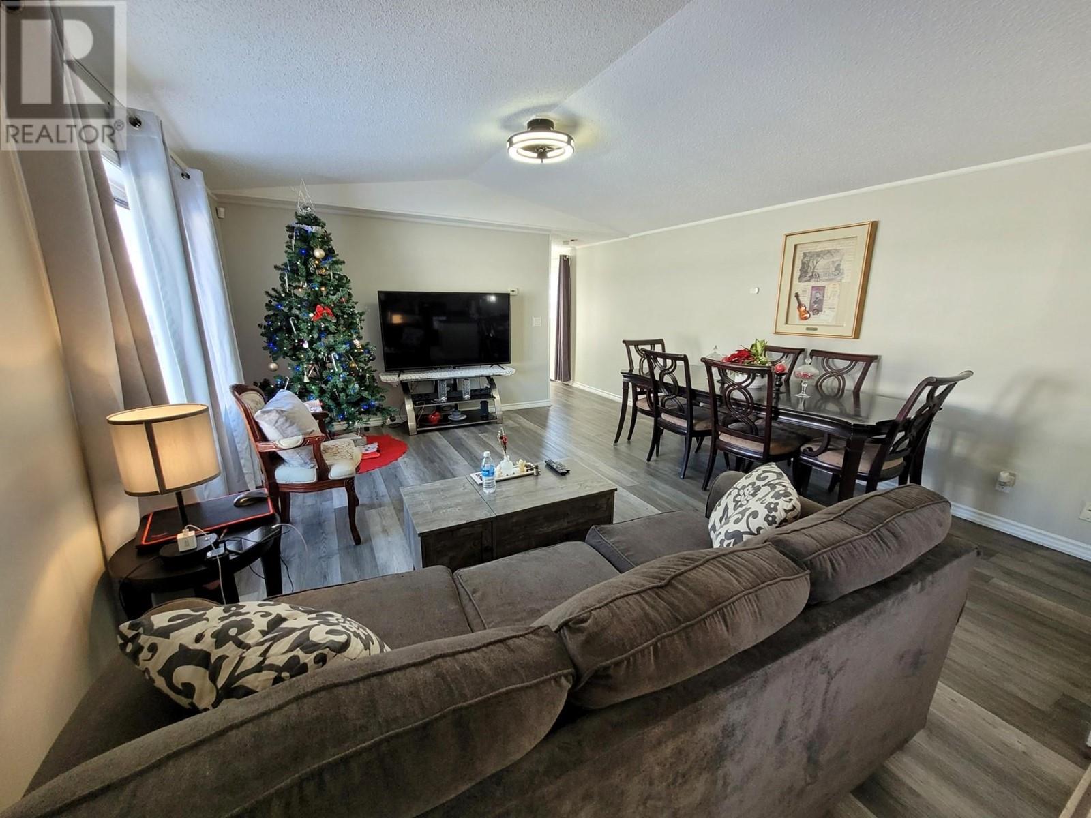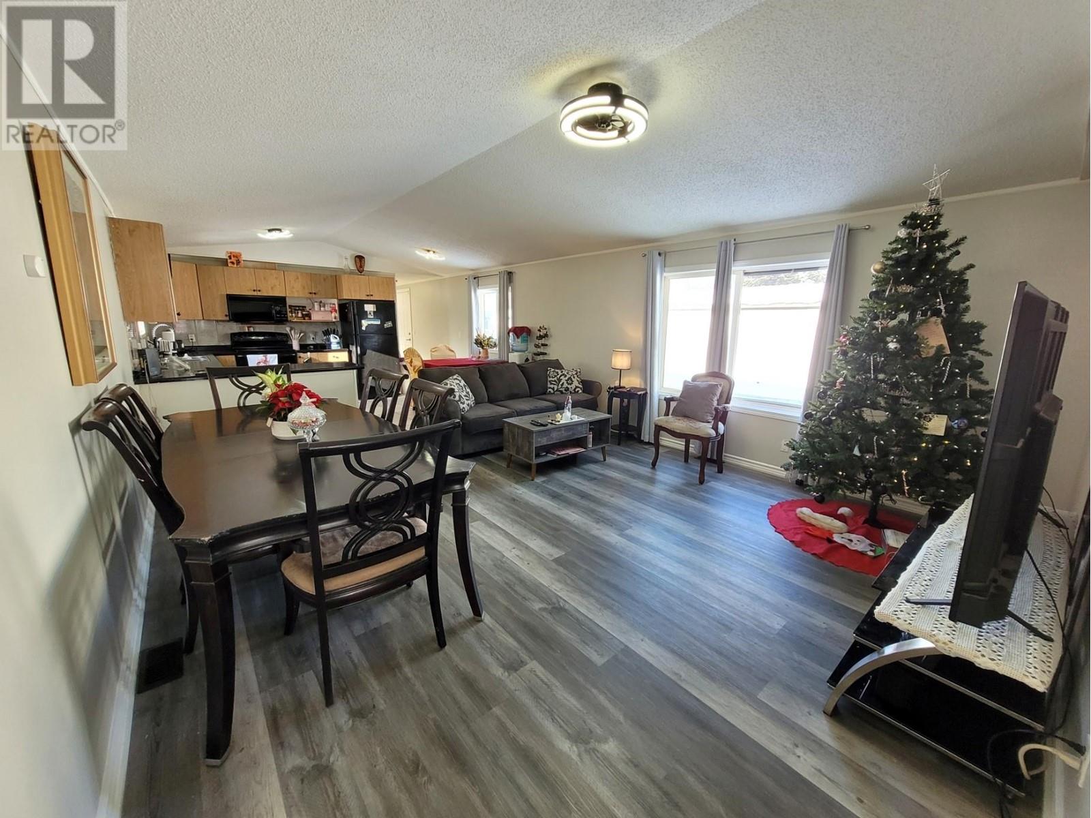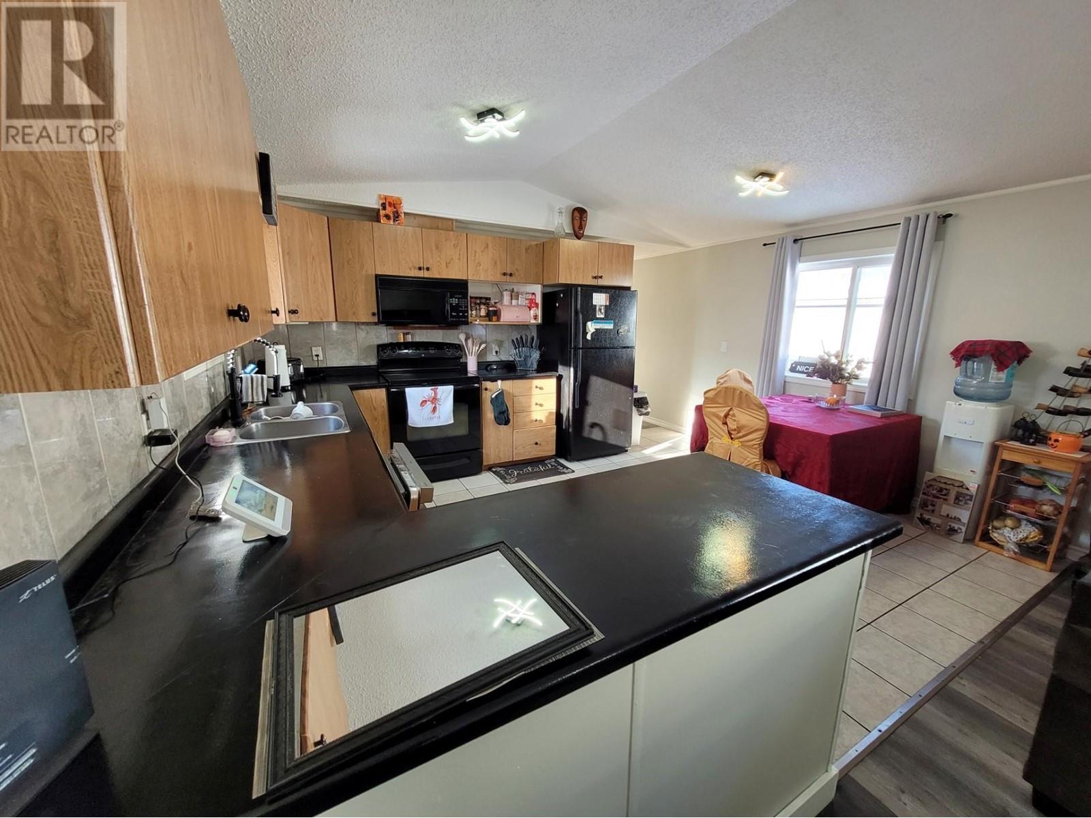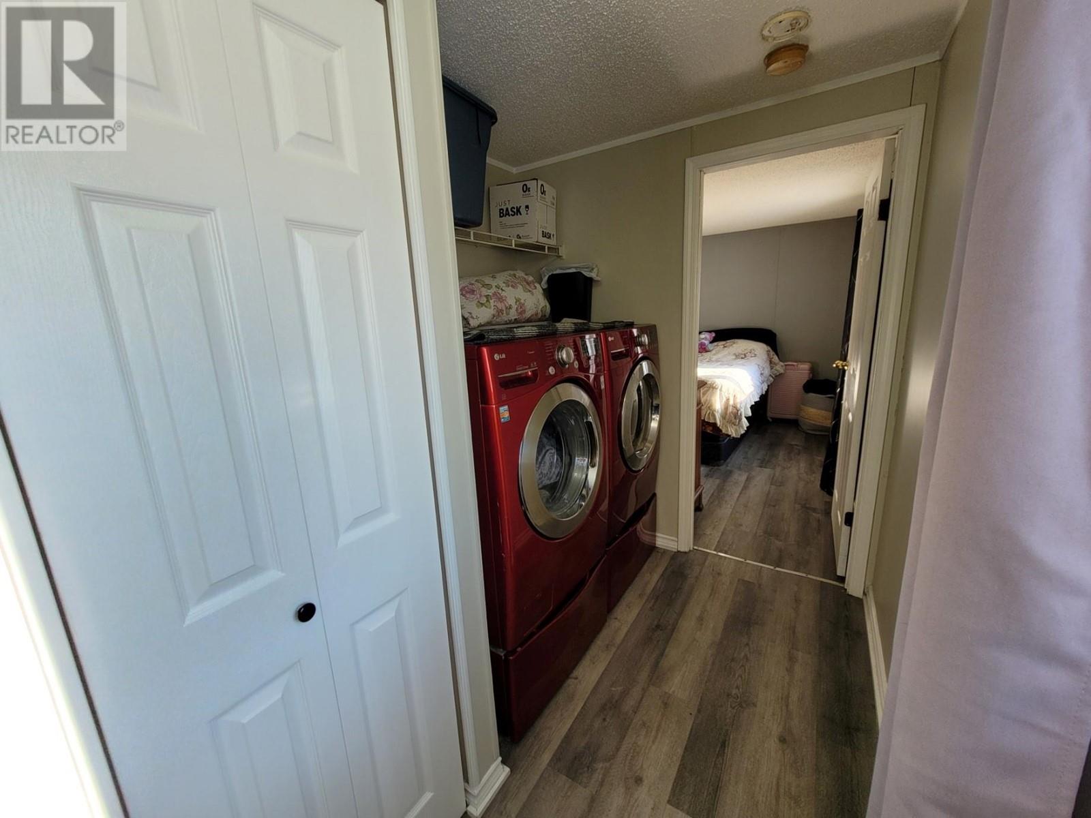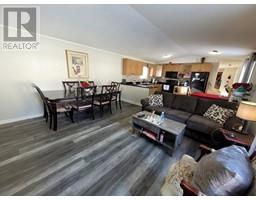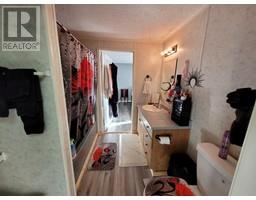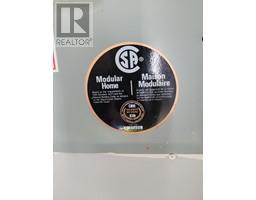100 Aspen Drive Unit# 12 Sparwood, British Columbia V0B 2G0
$189,000Maintenance, Pad Rental
$440 Monthly
Maintenance, Pad Rental
$440 MonthlyThis spacious 3-bedroom, 2-bathroom mobile home offers the perfect combination of comfort and practicality. Nestled in the Mountain View Manufactured Home Park, this home is an ideal choice for families, first-time buyers, or anyone looking for a cozy space in Sparwood. Step inside to discover an open-concept living, dining, and kitchen area designed for seamless living and entertaining. The bright and airy layout is perfect for hosting gatherings or enjoying quiet nights at home. The kitchen features ample storage and counter space, ready for your culinary creations. The primary bedroom is a private haven, complete with a generous closet and a convenient walk-through en-suite. Two additional bedrooms provide versatile options for family, guests, or a home office. Partially updated and well-maintained, this home received a new roof in 2019, giving you peace of mind. Additional updates provide a fresh start, while the remaining potential lets you add your own personal touch. Outside, enjoy the benefits of park living with manageable outdoor space and close proximity to Sparwood's amenities. Whether you're exploring nearby trails, shopping locally, or settling in for a relaxing evening, this location has it all. (id:59116)
Property Details
| MLS® Number | 10329861 |
| Property Type | Single Family |
| Neigbourhood | Sparwood |
| Community Features | Rentals Allowed With Restrictions |
Building
| Bathroom Total | 2 |
| Bedrooms Total | 3 |
| Appliances | Refrigerator, Dishwasher, Microwave, Oven, Washer & Dryer |
| Constructed Date | 1996 |
| Heating Type | Forced Air |
| Roof Material | Asphalt Shingle |
| Roof Style | Unknown |
| Stories Total | 1 |
| Size Interior | 1,216 Ft2 |
| Type | Manufactured Home |
| Utility Water | Municipal Water |
Land
| Acreage | No |
| Sewer | Municipal Sewage System |
| Size Total Text | Under 1 Acre |
| Zoning Type | Unknown |
Rooms
| Level | Type | Length | Width | Dimensions |
|---|---|---|---|---|
| Main Level | 4pc Bathroom | Measurements not available | ||
| Main Level | Bedroom | 9'0'' x 11'0'' | ||
| Main Level | Bedroom | 9'0'' x 9'0'' | ||
| Main Level | Kitchen | 12'0'' x 15'0'' | ||
| Main Level | 4pc Bathroom | Measurements not available | ||
| Main Level | Living Room | 15'0'' x 16'8'' | ||
| Main Level | Primary Bedroom | 11'5'' x 12'3'' |
https://www.realtor.ca/real-estate/27724676/100-aspen-drive-unit-12-sparwood-sparwood
Contact Us
Contact us for more information
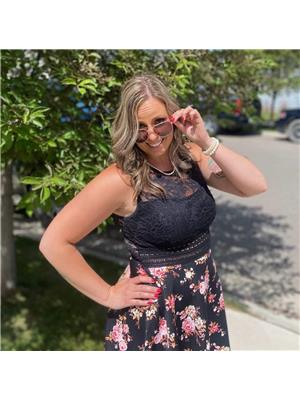
Lindsey Armitage
Box 1505,
Sparwood, British Columbia V0B 2G0


