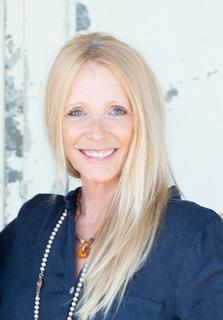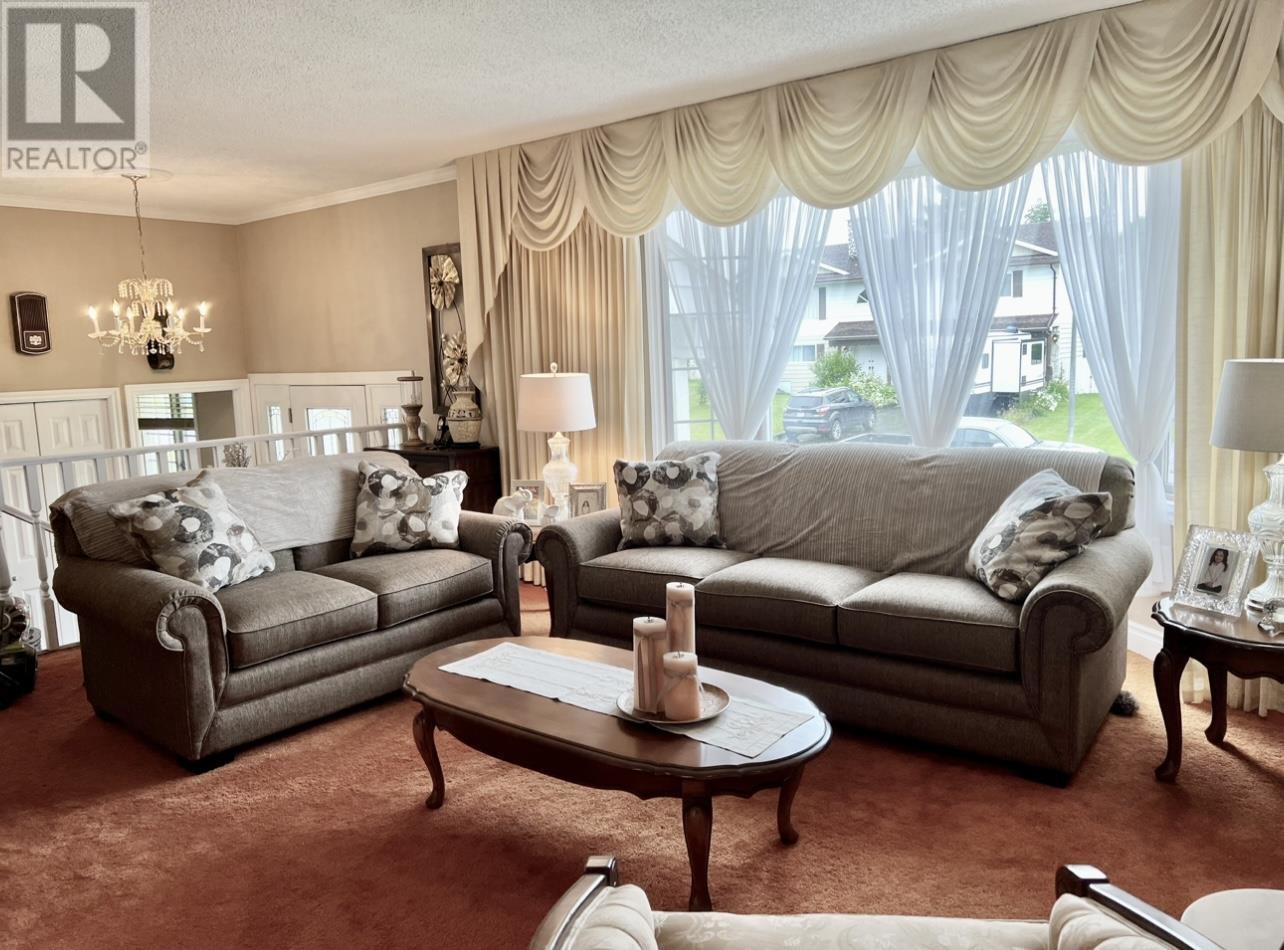100 Meldrum Street Kitimat, British Columbia V8C 1G8
$479,000
Charming Split-Level Family Home on a Preferred Street! Welcome to this 4-bedroom, 3-bathroom split-level home, perfectly situated on a highly sought-after street. With over 2,500 sq. ft. of living space, this property offers both comfort and functionality, ideal for creating lasting memories. Nestled on an expansive 11,597 sq. ft. lot, the home provides an abundance of outdoor space for kids and entertaining. Inside, the spacious layout includes multiple living areas, perfect for family gatherings and quiet retreats alike. A bright and inviting living room with large windows. Four bedrooms, including a primary bedroom with ensuite bathroom. A versatile lower-level family room, This home is Located close to schools, parks, and amenities, a blend of space, convenience, and timeless appeal. (id:59116)
Property Details
| MLS® Number | R2947374 |
| Property Type | Single Family |
Building
| Bathroom Total | 3 |
| Bedrooms Total | 4 |
| Basement Type | Partial |
| Constructed Date | 1980 |
| Construction Style Attachment | Detached |
| Fireplace Present | Yes |
| Fireplace Total | 2 |
| Foundation Type | Concrete Perimeter |
| Heating Fuel | Electric, Natural Gas |
| Heating Type | Baseboard Heaters |
| Roof Material | Asphalt Shingle |
| Roof Style | Conventional |
| Stories Total | 3 |
| Size Interior | 2,681 Ft2 |
| Type | House |
| Utility Water | Municipal Water |
Parking
| Garage | 2 |
| Other |
Land
| Acreage | No |
| Size Irregular | 11587 |
| Size Total | 11587 Sqft |
| Size Total Text | 11587 Sqft |
Rooms
| Level | Type | Length | Width | Dimensions |
|---|---|---|---|---|
| Above | Primary Bedroom | 12 ft ,1 in | 10 ft ,3 in | 12 ft ,1 in x 10 ft ,3 in |
| Above | Bedroom 2 | 10 ft ,1 in | 8 ft ,5 in | 10 ft ,1 in x 8 ft ,5 in |
| Above | Bedroom 3 | 11 ft ,2 in | 9 ft | 11 ft ,2 in x 9 ft |
| Basement | Family Room | 12 ft ,1 in | 17 ft ,4 in | 12 ft ,1 in x 17 ft ,4 in |
| Basement | Bedroom 4 | 9 ft ,9 in | 14 ft ,2 in | 9 ft ,9 in x 14 ft ,2 in |
| Main Level | Foyer | 6 ft ,4 in | 7 ft ,8 in | 6 ft ,4 in x 7 ft ,8 in |
| Main Level | Office | 17 ft ,5 in | 8 ft ,1 in | 17 ft ,5 in x 8 ft ,1 in |
| Main Level | Family Room | 20 ft ,3 in | 13 ft ,8 in | 20 ft ,3 in x 13 ft ,8 in |
| Main Level | Kitchen | 12 ft ,6 in | 9 ft ,1 in | 12 ft ,6 in x 9 ft ,1 in |
| Main Level | Dining Room | 9 ft ,6 in | 9 ft ,3 in | 9 ft ,6 in x 9 ft ,3 in |
| Main Level | Living Room | 12 ft ,1 in | 18 ft ,6 in | 12 ft ,1 in x 18 ft ,6 in |
https://www.realtor.ca/real-estate/27689655/100-meldrum-street-kitimat
Contact Us
Contact us for more information

Janice Thurber
www.kitimatrealestate.net/
https://www.facebook.com/janice.thurber.realtor
https://www.linkedin.com/in/janice-thurber-46727a56/
3 - 528 Mountainview Square
Kitimat, British Columbia V8C 2N2



























