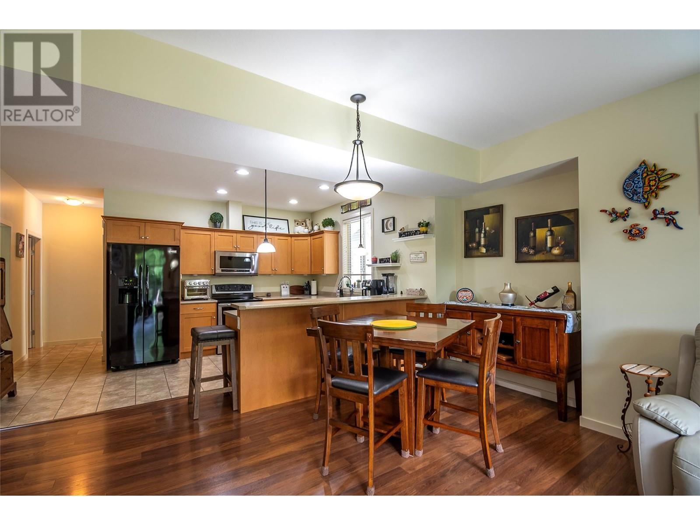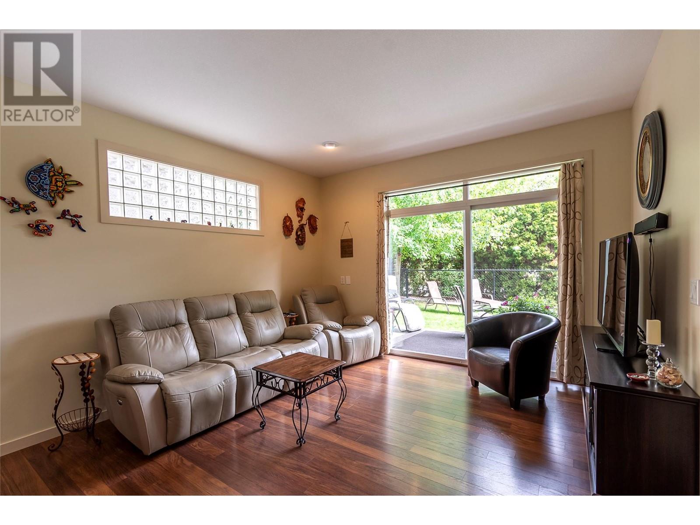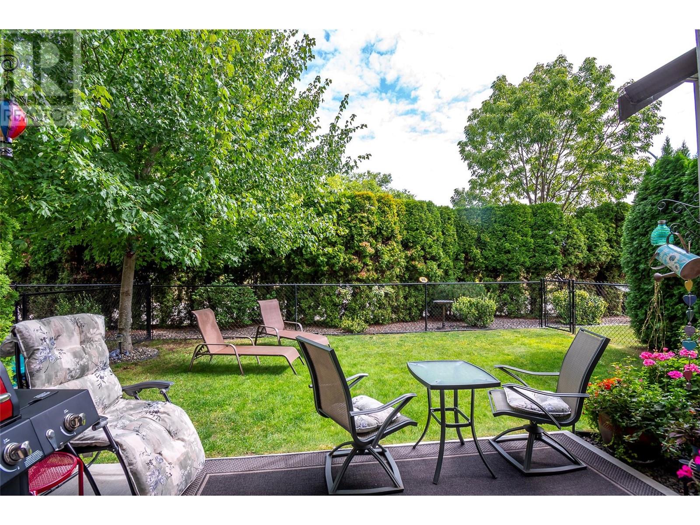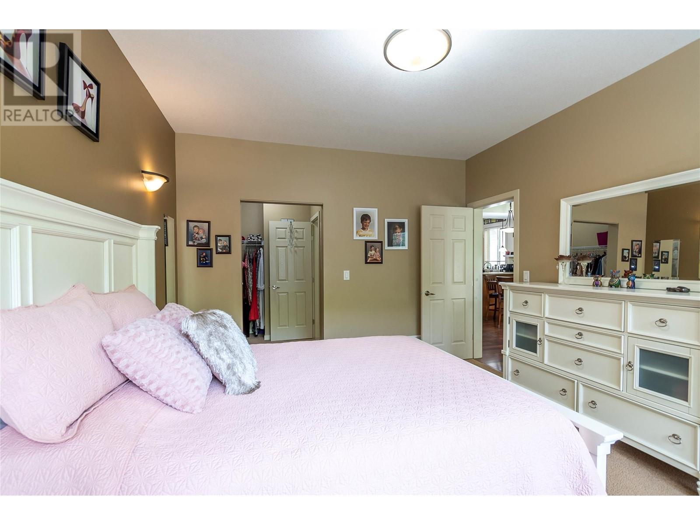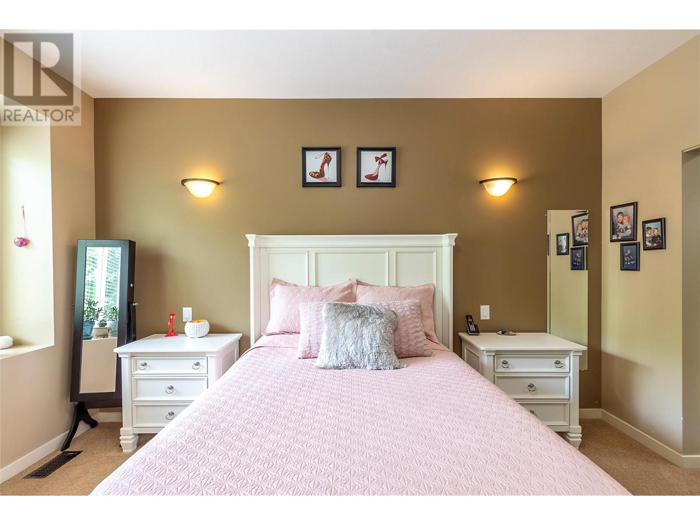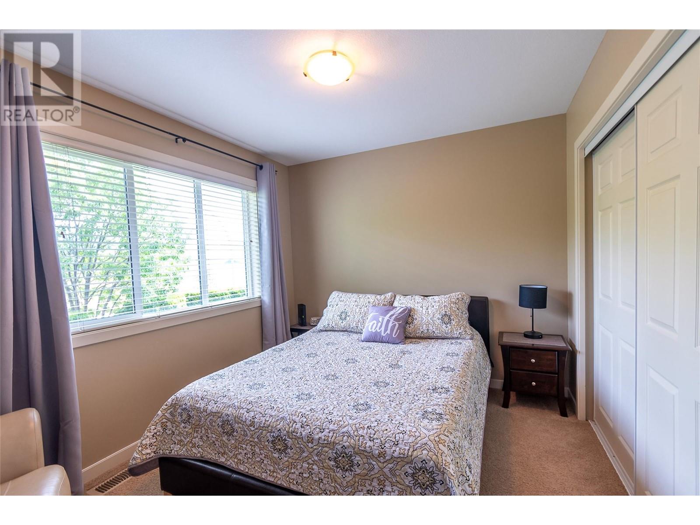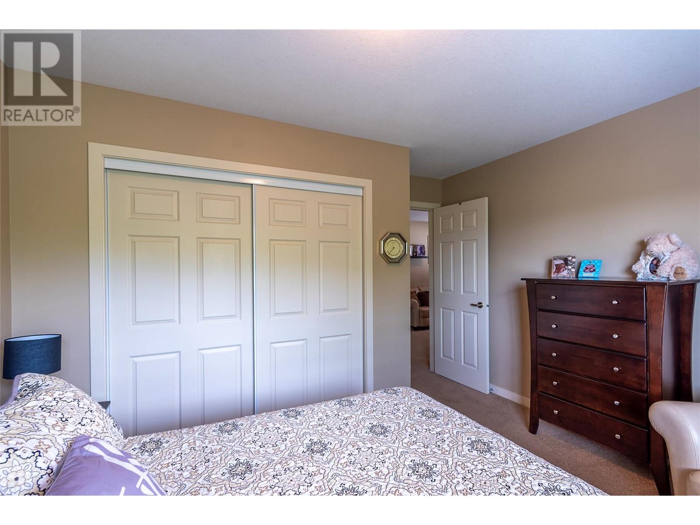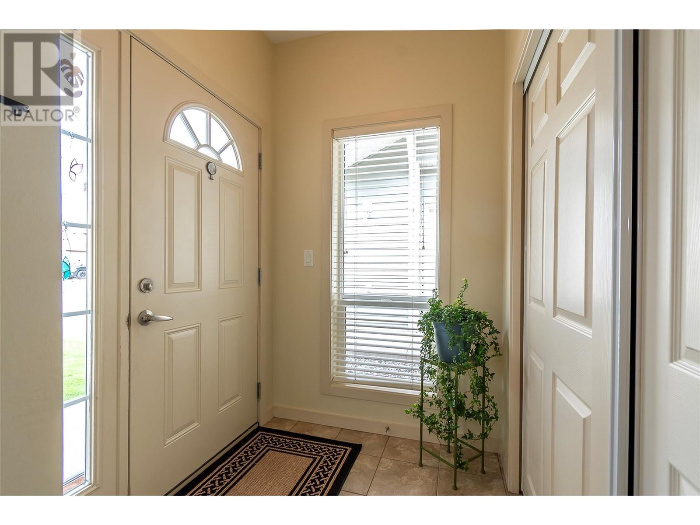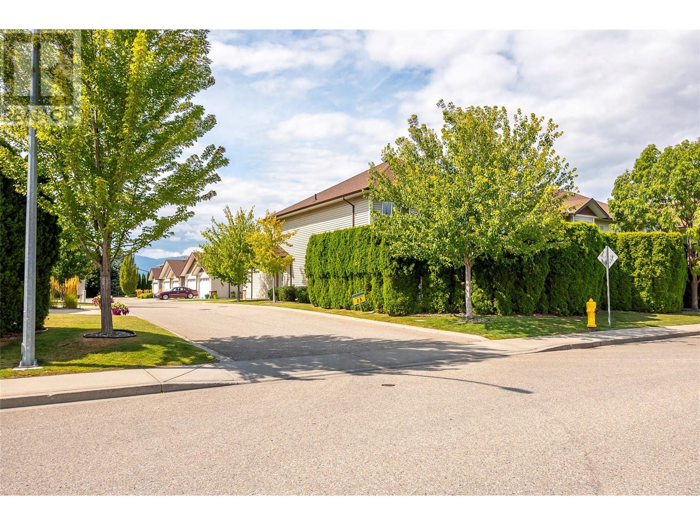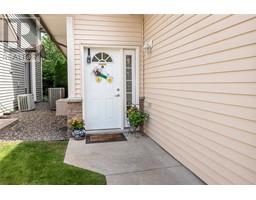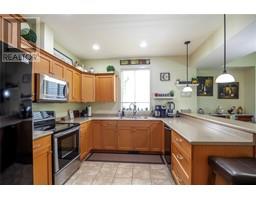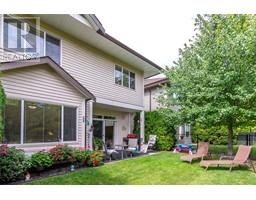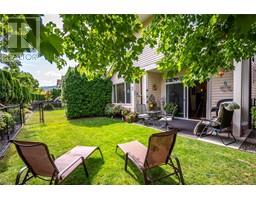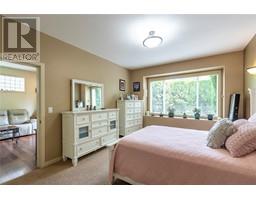100 Palmer Road Unit# 33 Vernon, British Columbia V1H 2H8
$594,500Maintenance, Reserve Fund Contributions, Insurance, Ground Maintenance, Property Management, Other, See Remarks
$319.54 Monthly
Maintenance, Reserve Fund Contributions, Insurance, Ground Maintenance, Property Management, Other, See Remarks
$319.54 MonthlyAvailable!!! Move in ready and meticulously maintained, 3 bedroom, 2.5 bath townhome, ideally located in Summerwind Estates. Featuring an open concept floor plan on the main that is perfect for entertaining family and guests and offers comfortable living and ample natural light through the generous size windows. The living room opens to an east facing private fenced patio and garden space perfect for enjoying your morning coffee and shaded in the afternoon and evenings for dining el fresco. The generous sized Primary Suite is conveniently located on the main. Main floor 1/2 bath, laundry and storage complete the first floor. Upstairs has 2 bedrooms, full bath and a large bonus space/family room. Double car attached garage. Efficient heat pump (2024) for heating and cooling. This community features a playground & is in close proximity to Kin Beach & Okanagan Lake, Shopping, Schools, The Rise golf course, Marshall Fields and Recreation Trails. 2 dogs (no height restrictions), 2 cats or 1 dog and 1 cat allowed. This one won't last! (id:59116)
Property Details
| MLS® Number | 10322413 |
| Property Type | Single Family |
| Neigbourhood | Okanagan Landing |
| Community Name | Summerwind Estates |
| AmenitiesNearBy | Golf Nearby, Public Transit, Park, Recreation, Ski Area |
| CommunityFeatures | Family Oriented, Pet Restrictions, Rentals Allowed |
| ParkingSpaceTotal | 4 |
| Structure | Playground |
Building
| BathroomTotal | 3 |
| BedroomsTotal | 3 |
| Appliances | Refrigerator, Dishwasher, Dryer, Range - Electric, Microwave, Washer |
| ConstructedDate | 2007 |
| ConstructionStyleAttachment | Attached |
| CoolingType | Central Air Conditioning, Heat Pump |
| ExteriorFinish | Stone, Vinyl Siding |
| FireProtection | Smoke Detector Only |
| FlooringType | Carpeted, Ceramic Tile, Laminate |
| HalfBathTotal | 1 |
| HeatingType | Forced Air, Heat Pump |
| RoofMaterial | Asphalt Shingle |
| RoofStyle | Unknown |
| StoriesTotal | 2 |
| SizeInterior | 1717 Sqft |
| Type | Row / Townhouse |
| UtilityWater | Municipal Water |
Parking
| Attached Garage | 2 |
Land
| AccessType | Easy Access |
| Acreage | No |
| FenceType | Chain Link |
| LandAmenities | Golf Nearby, Public Transit, Park, Recreation, Ski Area |
| LandscapeFeatures | Landscaped, Underground Sprinkler |
| Sewer | Municipal Sewage System |
| SizeTotalText | Under 1 Acre |
| ZoningType | Unknown |
Rooms
| Level | Type | Length | Width | Dimensions |
|---|---|---|---|---|
| Second Level | Family Room | 15'11'' x 9'10'' | ||
| Second Level | 4pc Bathroom | 9'11'' x 4'10'' | ||
| Second Level | Bedroom | 12'2'' x 11'8'' | ||
| Second Level | Bedroom | 12'3'' x 11'8'' | ||
| Main Level | Other | 19'1'' x 18'8'' | ||
| Main Level | Laundry Room | 9'11'' x 9'2'' | ||
| Main Level | 2pc Bathroom | 9'9'' x 2'11'' | ||
| Main Level | 3pc Ensuite Bath | 7'7'' x 5'11'' | ||
| Main Level | Primary Bedroom | 14'1'' x 12'1'' | ||
| Main Level | Dining Room | 16'10'' x 9' | ||
| Main Level | Kitchen | 15'7'' x 10' | ||
| Main Level | Living Room | 13'8'' x 12'3'' |
https://www.realtor.ca/real-estate/27322435/100-palmer-road-unit-33-vernon-okanagan-landing
Interested?
Contact us for more information
Cheryl Ellwood
Personal Real Estate Corporation
#102 - 4313 - 27th Street
Vernon, British Columbia V1T 4Y5















