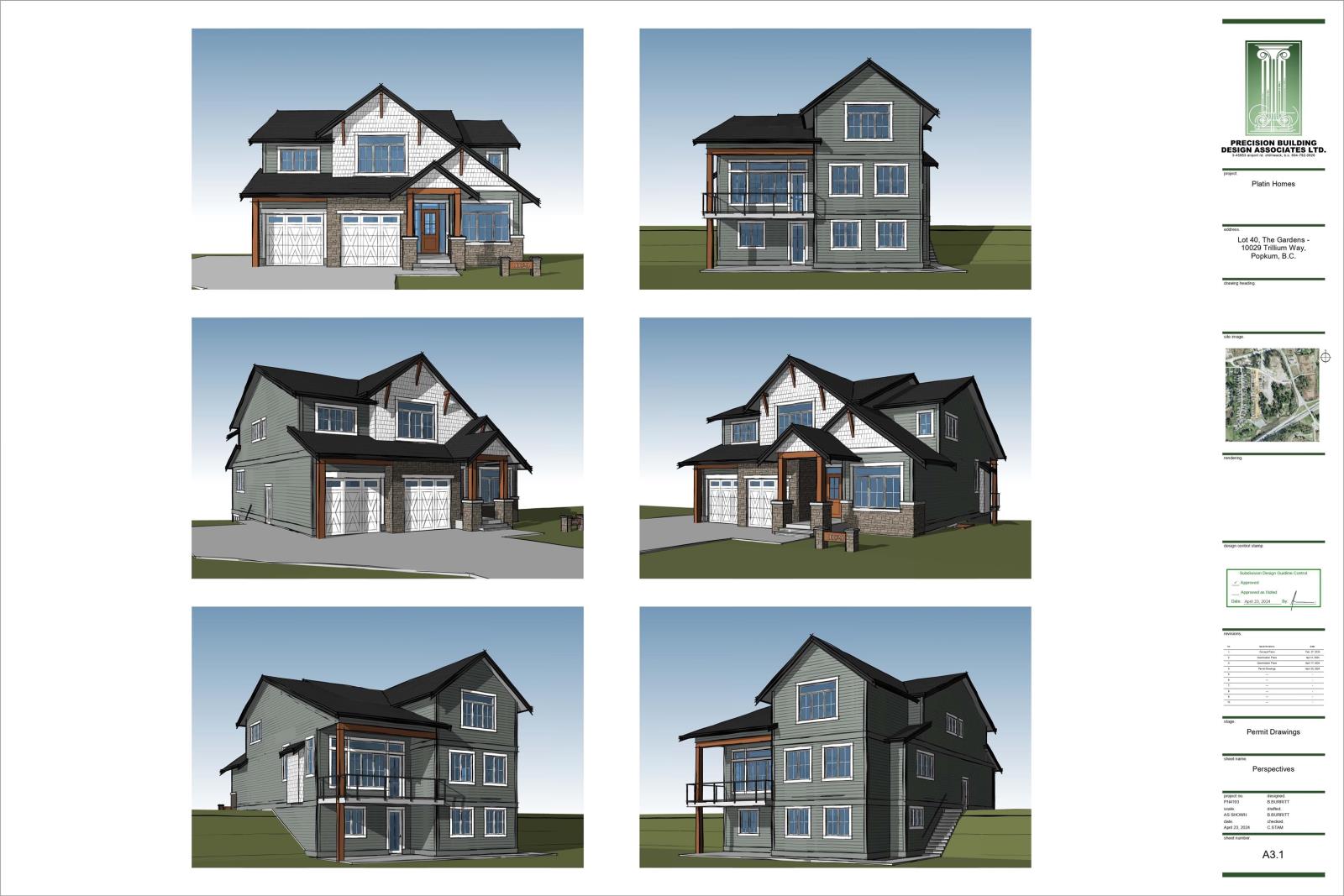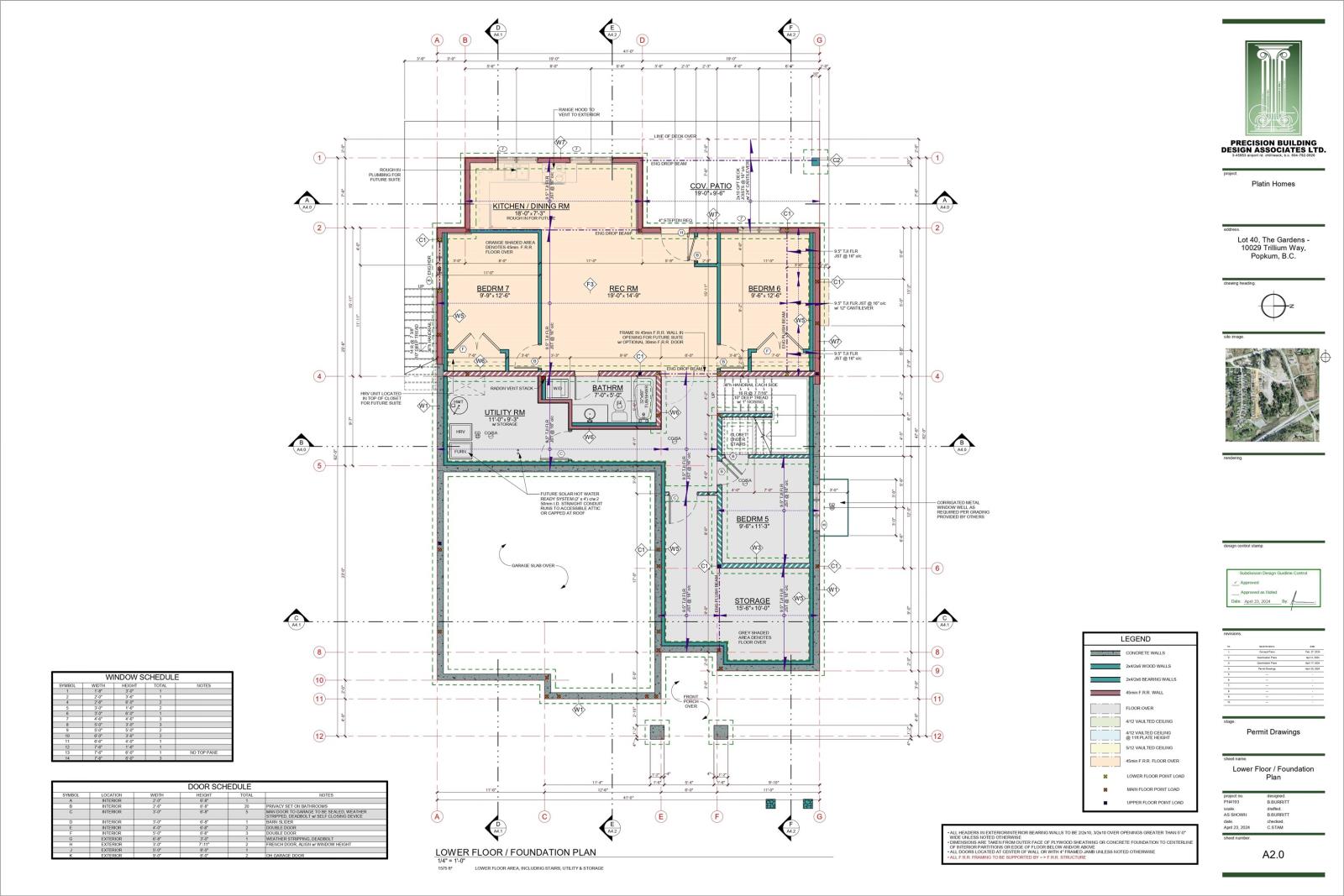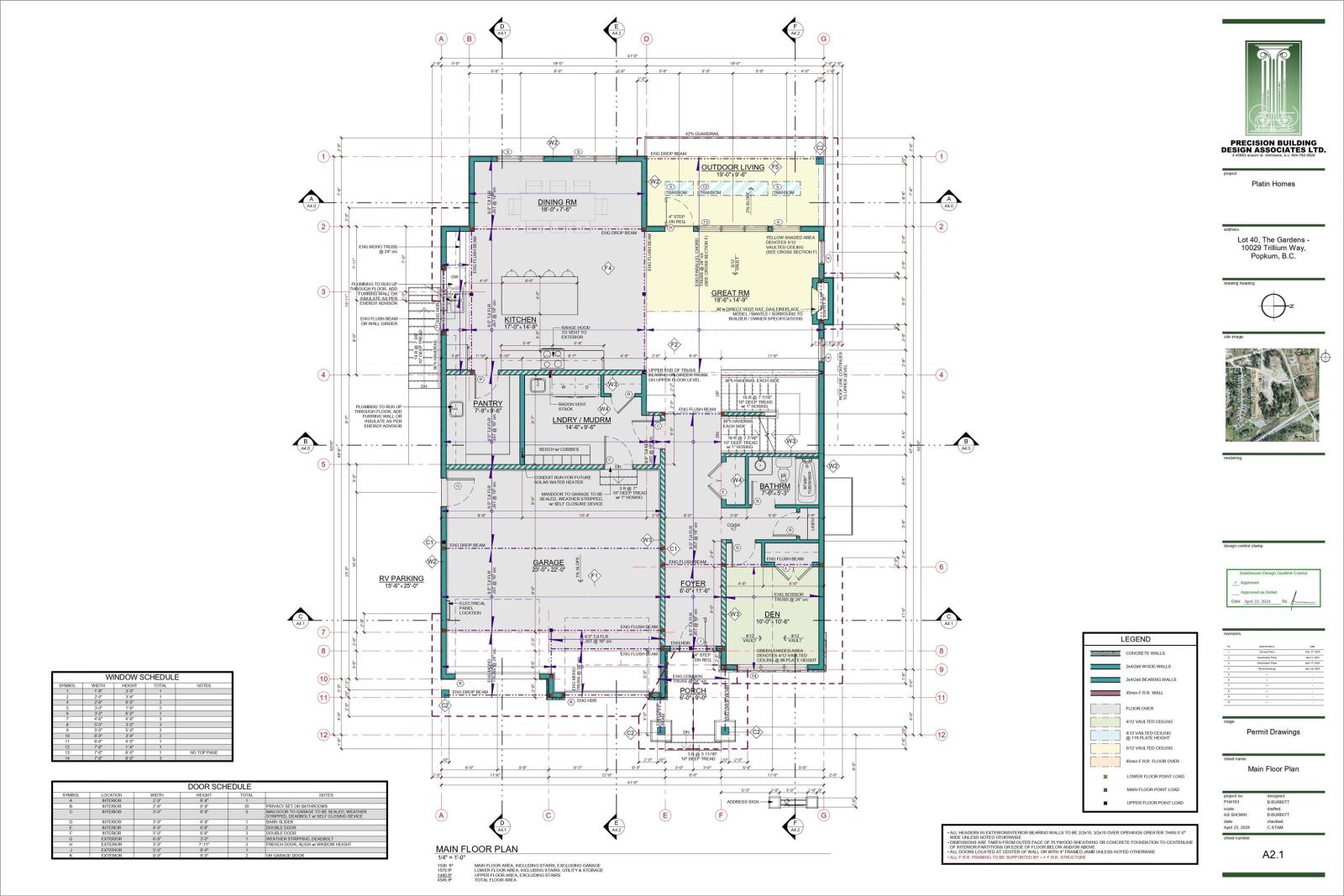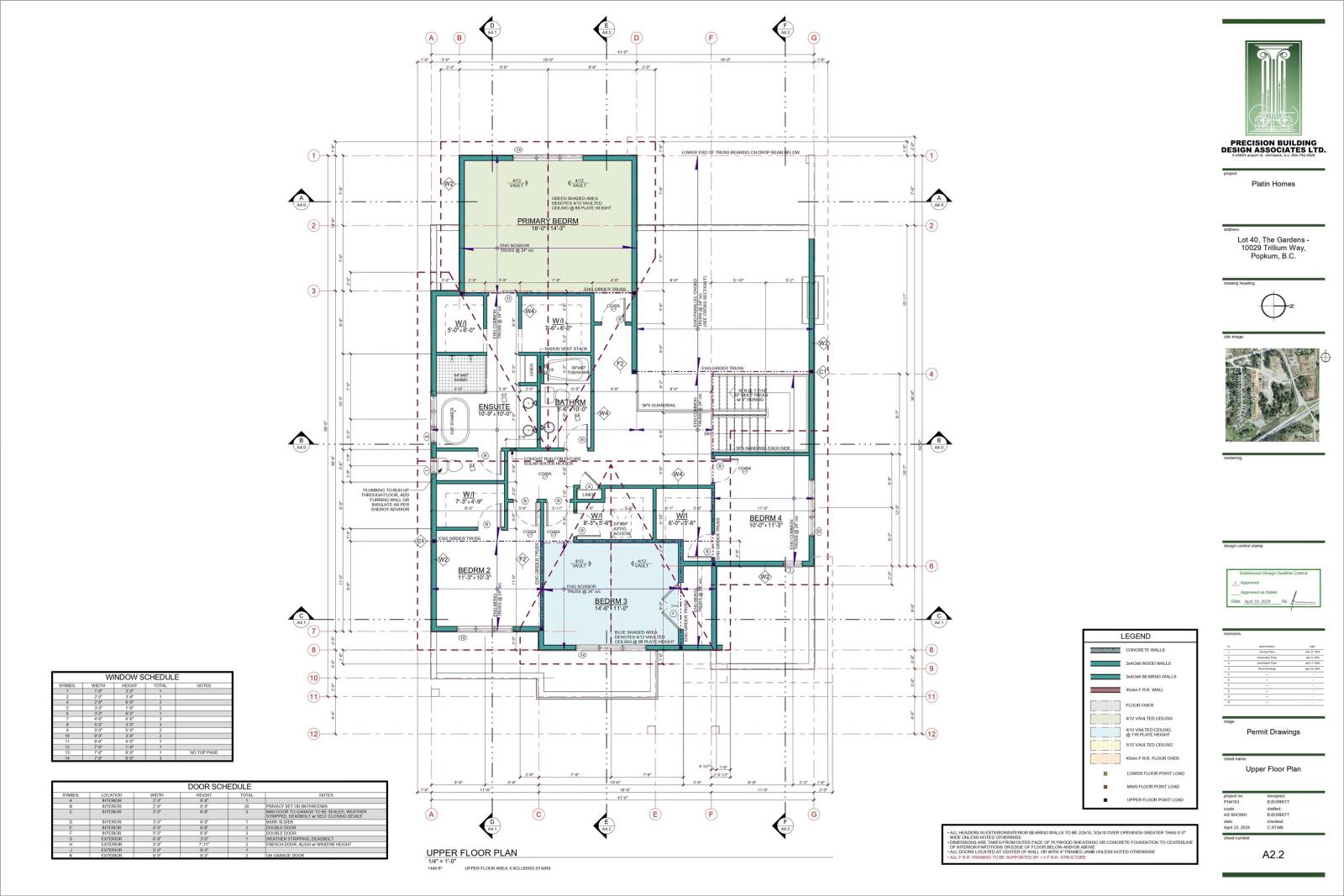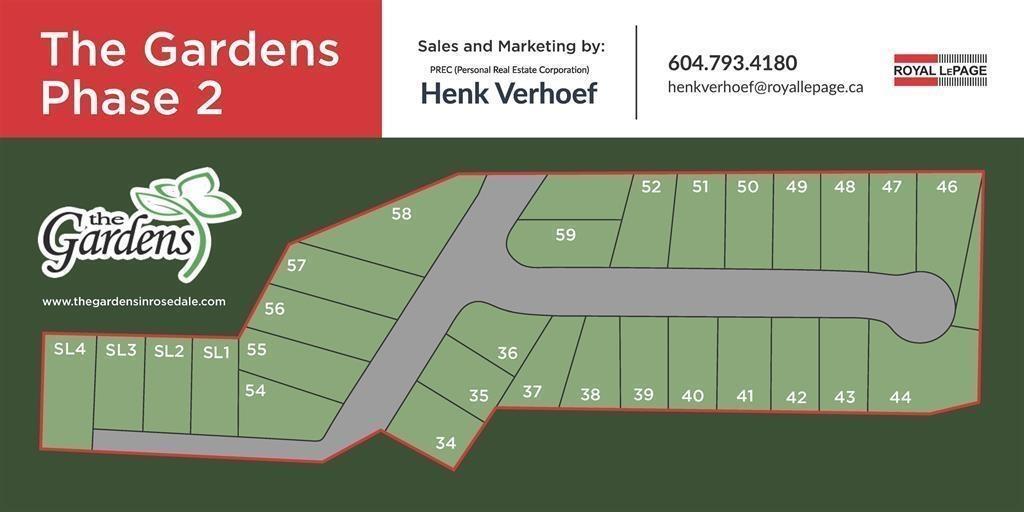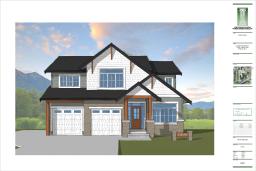10029 Trillium Way, Rosedale Chilliwack, British Columbia V0X 1X1
$1,634,000
Another stunning creation by Platin Homes! Seven bedroom, family, home features an amazing layout with four large bedrooms upstairs, including a massive primary suite fit for a queen! The main floor is a functional open concept with large mudroom, designer kitchen with soft close cabinets and quartz counters, and massive great room with gas fireplace. Fully finished bsmt with suite options for a 2 or 3 bed! High end finishes throughout and time to pick your colors! Estimated completion September 2025. * PREC - Personal Real Estate Corporation (id:59116)
Property Details
| MLS® Number | R2919510 |
| Property Type | Single Family |
| View Type | Mountain View |
Building
| Bathroom Total | 4 |
| Bedrooms Total | 7 |
| Basement Development | Finished |
| Basement Type | Unknown (finished) |
| Constructed Date | 2025 |
| Construction Style Attachment | Detached |
| Fireplace Present | Yes |
| Fireplace Total | 1 |
| Heating Type | Forced Air |
| Stories Total | 3 |
| Size Interior | 4,545 Ft2 |
| Type | House |
Parking
| Garage | 2 |
| R V |
Land
| Acreage | No |
| Size Depth | 131 Ft ,8 In |
| Size Frontage | 68 Ft ,1 In |
| Size Irregular | 8955 |
| Size Total | 8955 Sqft |
| Size Total Text | 8955 Sqft |
Rooms
| Level | Type | Length | Width | Dimensions |
|---|---|---|---|---|
| Above | Primary Bedroom | 18 ft | 14 ft ,3 in | 18 ft x 14 ft ,3 in |
| Above | Other | 5 ft | 6 ft | 5 ft x 6 ft |
| Above | Other | 7 ft ,6 in | 6 ft | 7 ft ,6 in x 6 ft |
| Above | Bedroom 2 | 11 ft ,3 in | 10 ft ,3 in | 11 ft ,3 in x 10 ft ,3 in |
| Above | Other | 7 ft ,3 in | 4 ft ,9 in | 7 ft ,3 in x 4 ft ,9 in |
| Above | Bedroom 3 | 14 ft ,6 in | 11 ft | 14 ft ,6 in x 11 ft |
| Above | Other | 8 ft ,3 in | 5 ft ,6 in | 8 ft ,3 in x 5 ft ,6 in |
| Above | Bedroom 4 | 10 ft | 11 ft ,3 in | 10 ft x 11 ft ,3 in |
| Main Level | Foyer | 6 ft | 11 ft ,6 in | 6 ft x 11 ft ,6 in |
| Main Level | Kitchen | 17 ft | 14 ft ,9 in | 17 ft x 14 ft ,9 in |
| Main Level | Pantry | 7 ft ,9 in | 9 ft ,6 in | 7 ft ,9 in x 9 ft ,6 in |
| Main Level | Dining Room | 18 ft | 7 ft ,6 in | 18 ft x 7 ft ,6 in |
| Main Level | Great Room | 18 ft ,6 in | 14 ft ,9 in | 18 ft ,6 in x 14 ft ,9 in |
| Main Level | Den | 10 ft | 10 ft ,6 in | 10 ft x 10 ft ,6 in |
| Main Level | Laundry Room | 14 ft ,6 in | 9 ft ,6 in | 14 ft ,6 in x 9 ft ,6 in |
https://www.realtor.ca/real-estate/27349287/10029-trillium-way-rosedale-chilliwack
Contact Us
Contact us for more information

Sarah Toop
Personal Real Estate Corporation
(604) 846-7356
www.sarahtoop.com/
101-7388 Vedder Rd
Chilliwack, British Columbia V1X 7X6


