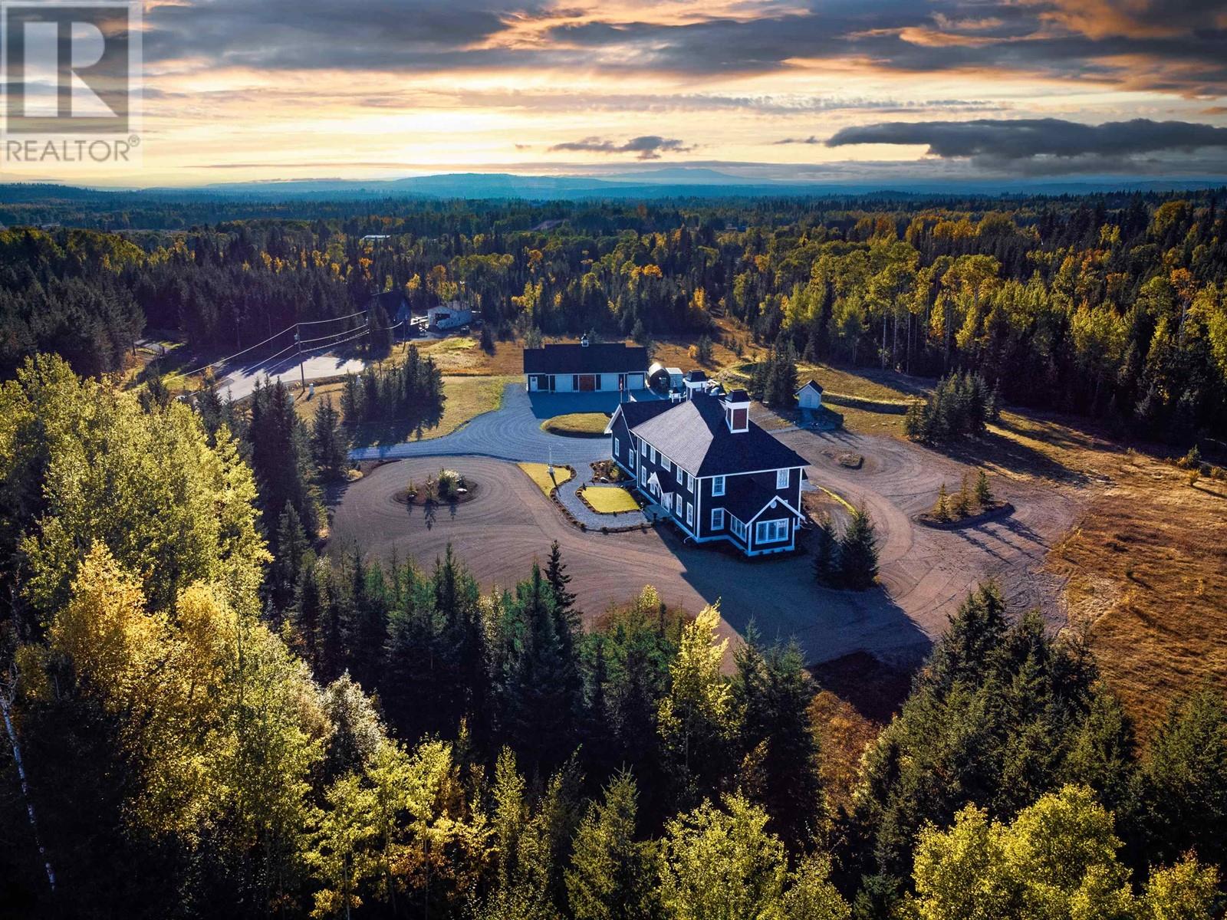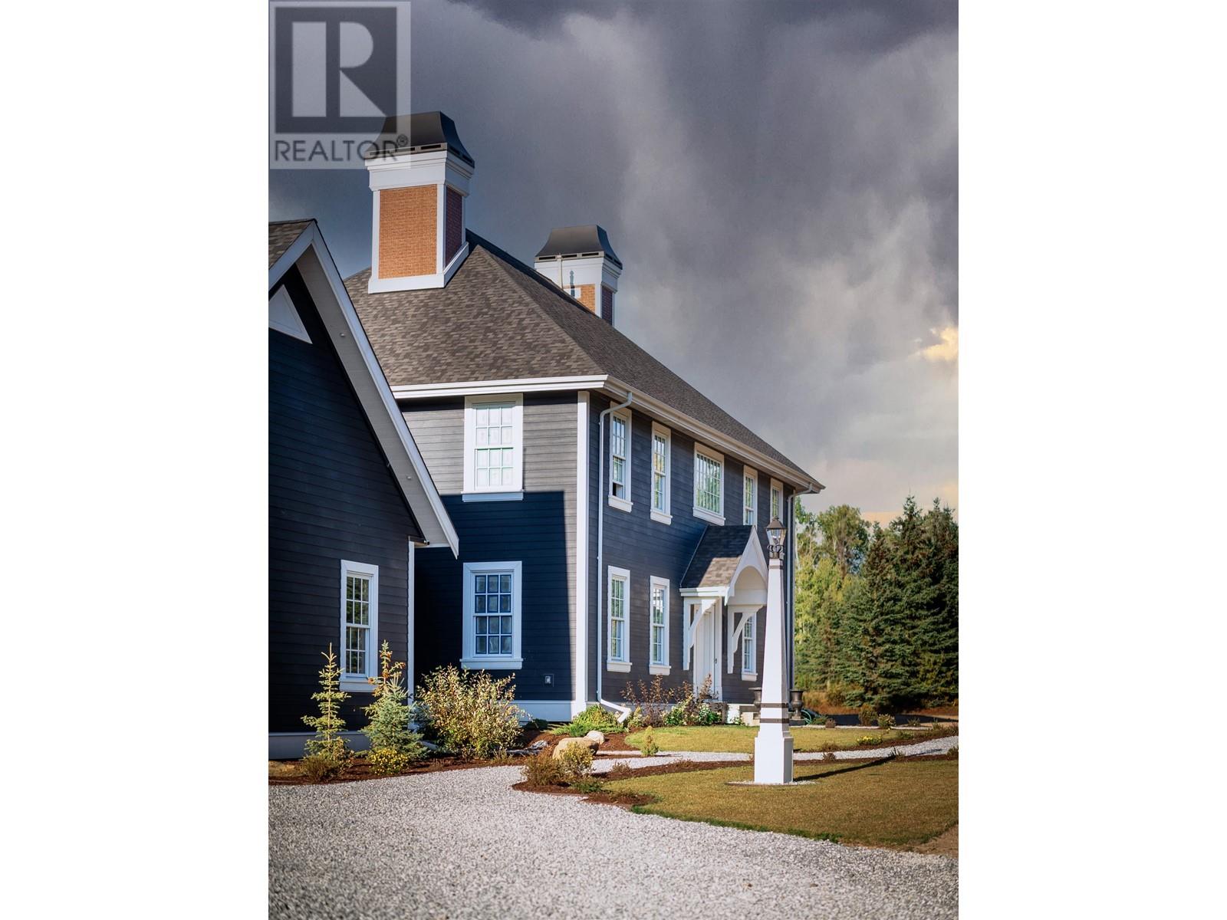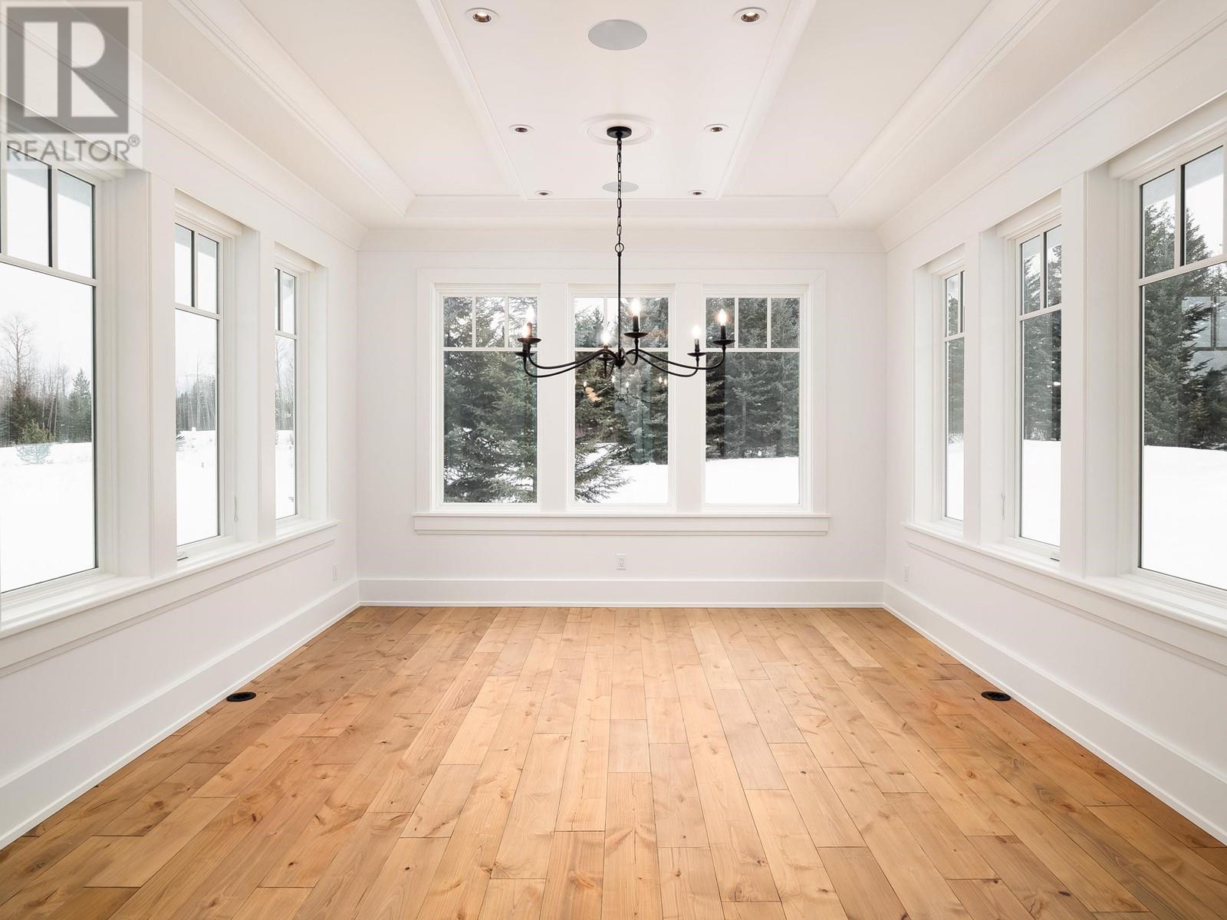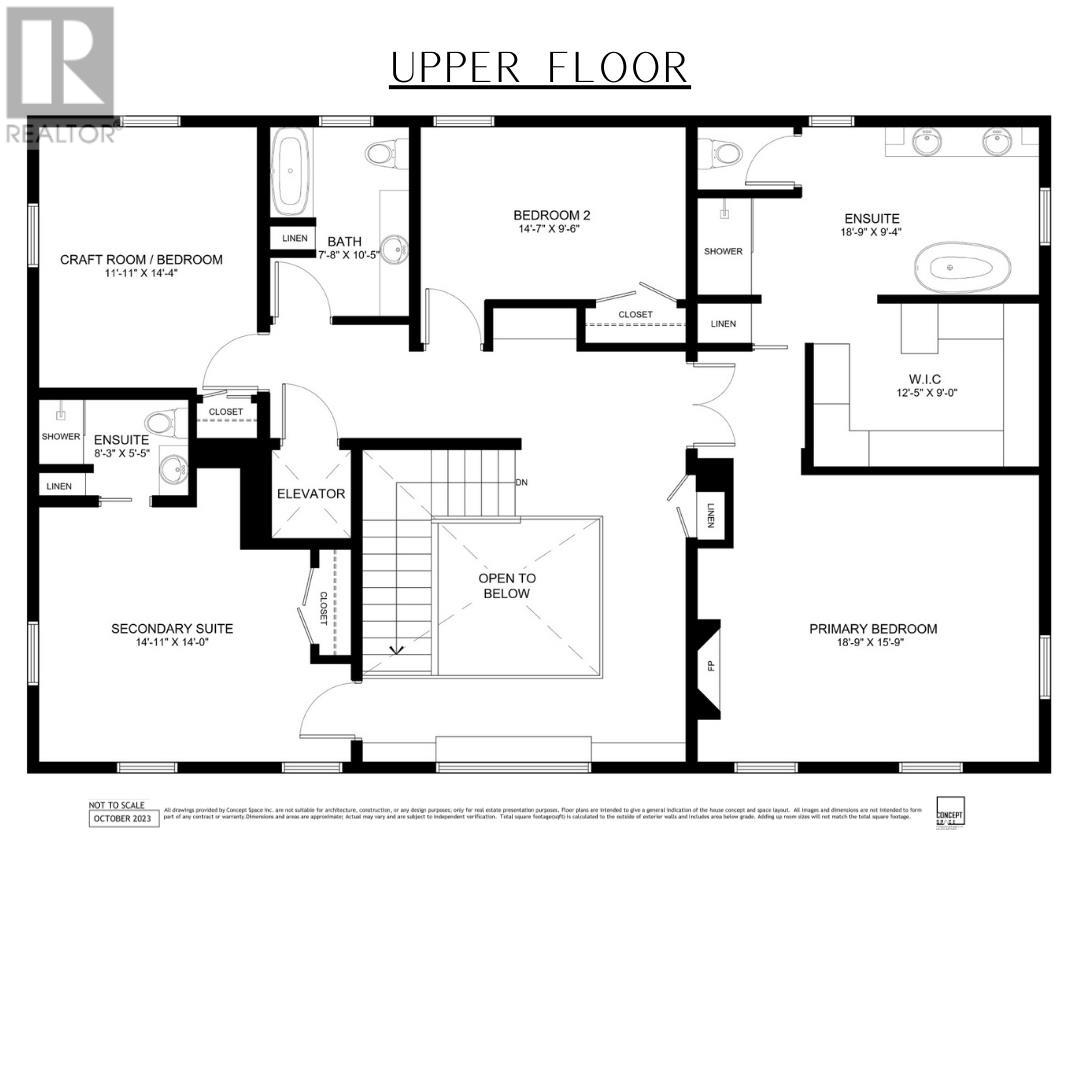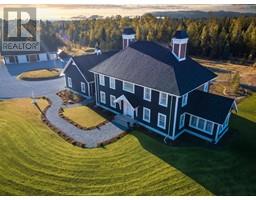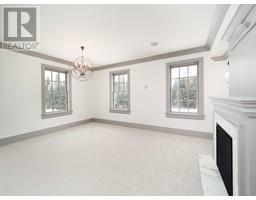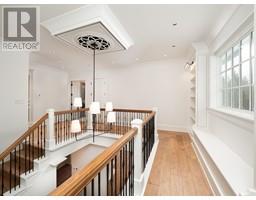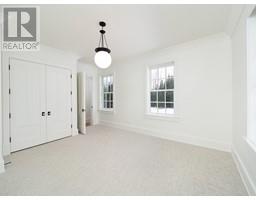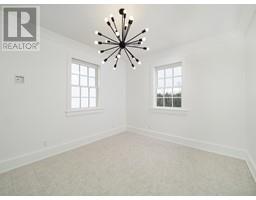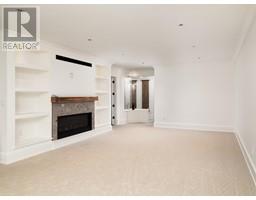10035 Park Meadow Road Prince George, British Columbia V2N 0H7
$3,525,000
Wedgewood is a luxury Federal Era designed home, where both its quality and design endeavour to exceed the expectations of industry standards. A few items remain in progress, but it is close to being completed. The kitchen, along with a few other rooms, are being finished with custom in-house built cabinets, and appliances soon to be added. It has 6 bedrooms and 5 bathrooms throughout. The primary bedroom suite features a fireplace, soaker tub, and a large walk-in closet. There is a secondary bedroom suite with a 3-piece bathroom, a large 3-bay attached garage, a 4-bay detached shop, and the home has been built to accommodate an elevator. Other features include a butler’s pantry, in-floor heat, alder hardwood flooring, a double sided fireplace, infinity showers, custom in-house millwork... (id:59116)
Property Details
| MLS® Number | R2952855 |
| Property Type | Single Family |
| Storage Type | Storage |
| Structure | Workshop |
Building
| Bathroom Total | 5 |
| Bedrooms Total | 5 |
| Basement Development | Finished |
| Basement Type | N/a (finished) |
| Constructed Date | 2019 |
| Construction Style Attachment | Detached |
| Exterior Finish | Composite Siding |
| Fire Protection | Smoke Detectors |
| Fireplace Present | Yes |
| Fireplace Total | 3 |
| Foundation Type | Unknown |
| Heating Fuel | Natural Gas |
| Heating Type | Radiant/infra-red Heat |
| Roof Material | Asphalt Shingle |
| Roof Style | Conventional |
| Stories Total | 3 |
| Size Interior | 7,368 Ft2 |
| Type | House |
| Utility Water | Drilled Well |
Parking
| Garage | 3 |
| R V |
Land
| Acreage | Yes |
| Size Irregular | 4.17 |
| Size Total | 4.17 Ac |
| Size Total Text | 4.17 Ac |
Rooms
| Level | Type | Length | Width | Dimensions |
|---|---|---|---|---|
| Above | Library | 18 ft | 5 ft | 18 ft x 5 ft |
| Above | Flex Space | 15 ft | 12 ft | 15 ft x 12 ft |
| Above | Bedroom 2 | 14 ft ,6 in | 12 ft | 14 ft ,6 in x 12 ft |
| Above | Bedroom 3 | 16 ft | 16 ft | 16 ft x 16 ft |
| Above | Primary Bedroom | 18 ft ,6 in | 16 ft | 18 ft ,6 in x 16 ft |
| Above | Other | 12 ft ,6 in | 9 ft | 12 ft ,6 in x 9 ft |
| Lower Level | Wine Cellar | 14 ft | 13 ft | 14 ft x 13 ft |
| Lower Level | Gym | 17 ft | 10 ft | 17 ft x 10 ft |
| Lower Level | Family Room | 33 ft | 17 ft | 33 ft x 17 ft |
| Lower Level | Bedroom 4 | 13 ft | 11 ft ,1 in | 13 ft x 11 ft ,1 in |
| Lower Level | Bedroom 5 | 16 ft ,1 in | 16 ft ,6 in | 16 ft ,1 in x 16 ft ,6 in |
| Main Level | Foyer | 17 ft | 14 ft ,6 in | 17 ft x 14 ft ,6 in |
| Main Level | Mud Room | 15 ft ,3 in | 9 ft ,8 in | 15 ft ,3 in x 9 ft ,8 in |
| Main Level | Office | 17 ft | 16 ft | 17 ft x 16 ft |
| Main Level | Laundry Room | 11 ft ,2 in | 10 ft ,3 in | 11 ft ,2 in x 10 ft ,3 in |
| Main Level | Kitchen | 30 ft | 17 ft ,1 in | 30 ft x 17 ft ,1 in |
| Main Level | Pantry | 11 ft ,3 in | 7 ft | 11 ft ,3 in x 7 ft |
| Main Level | Great Room | 22 ft ,1 in | 17 ft ,2 in | 22 ft ,1 in x 17 ft ,2 in |
| Main Level | Dining Room | 15 ft | 14 ft | 15 ft x 14 ft |
| Main Level | Enclosed Porch | 15 ft ,3 in | 11 ft ,6 in | 15 ft ,3 in x 11 ft ,6 in |
https://www.realtor.ca/real-estate/27770681/10035-park-meadow-road-prince-george
Contact Us
Contact us for more information

Rob Desmarais
YOUR FAMILY REALTORS TEAM
(250) 562-8231
1625 4th Avenue
Prince George, British Columbia V2L 3K2
(250) 564-4488
(800) 419-0709
(250) 562-3986
www.royallepageprincegeorge.com/

Rylee Schlamp
YOUR FAMILY REALTORS TEAM
www.yourfamilyrealtorsteam.com/
1625 4th Avenue
Prince George, British Columbia V2L 3K2
(250) 564-4488
(800) 419-0709
(250) 562-3986
www.royallepageprincegeorge.com/



