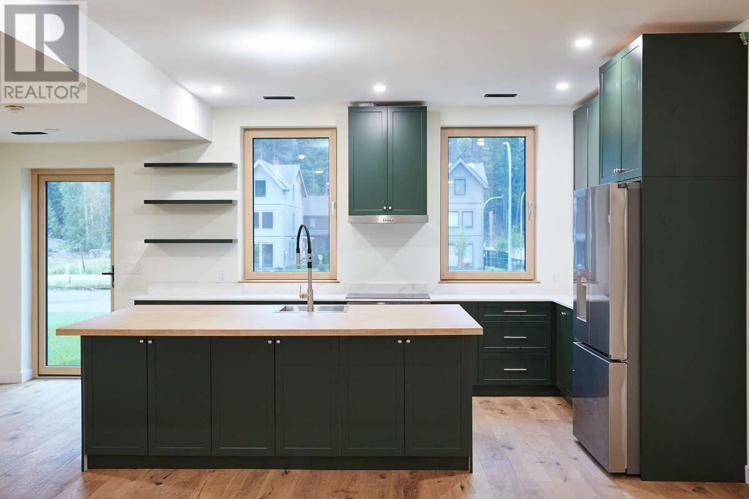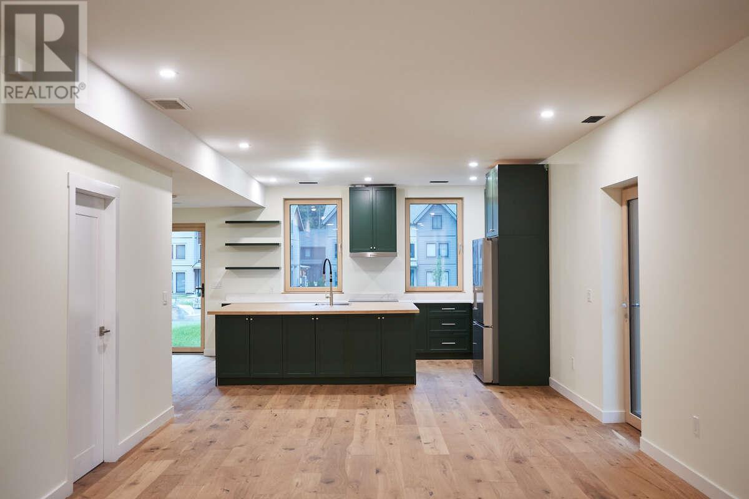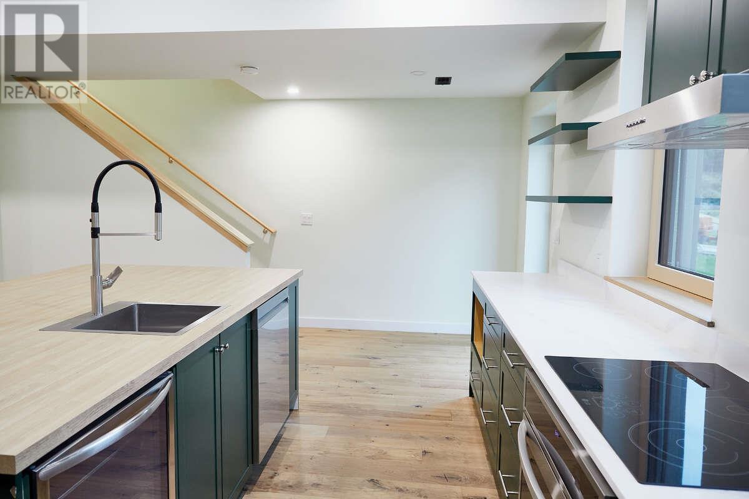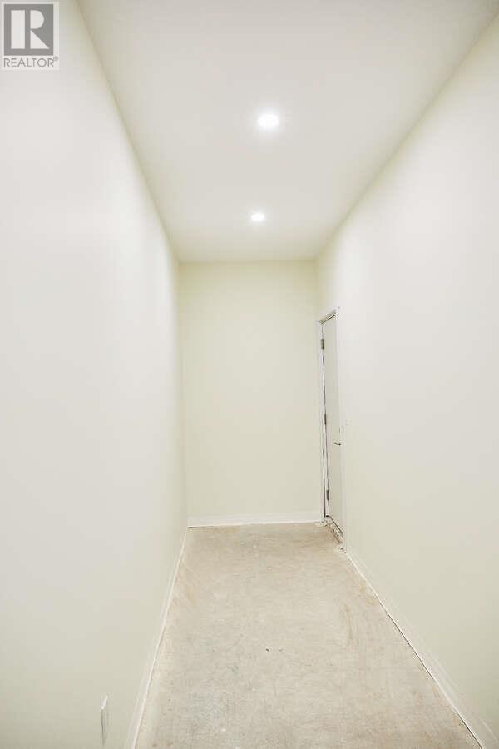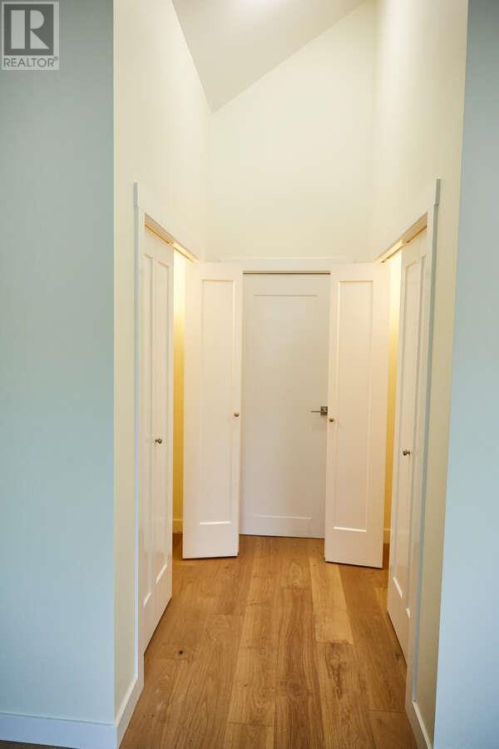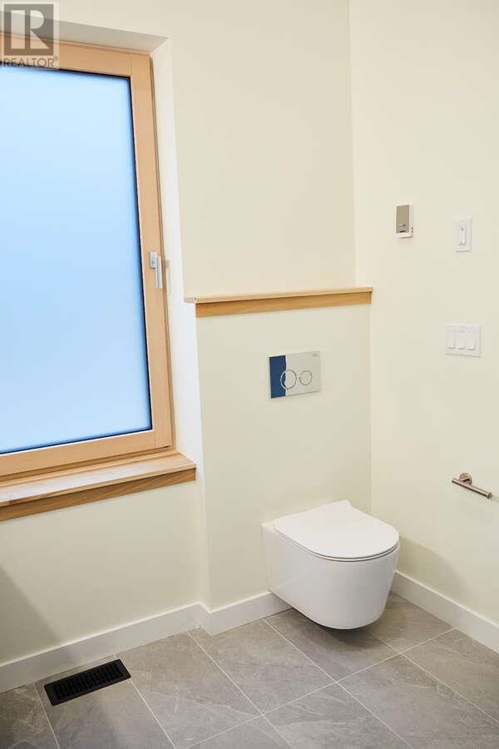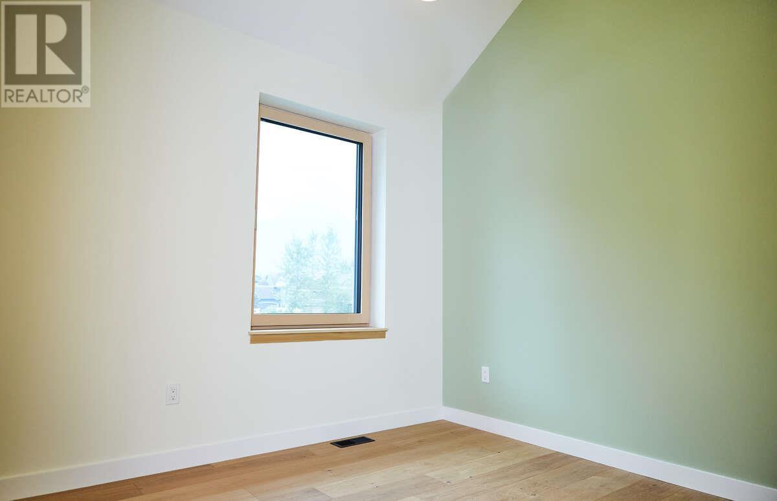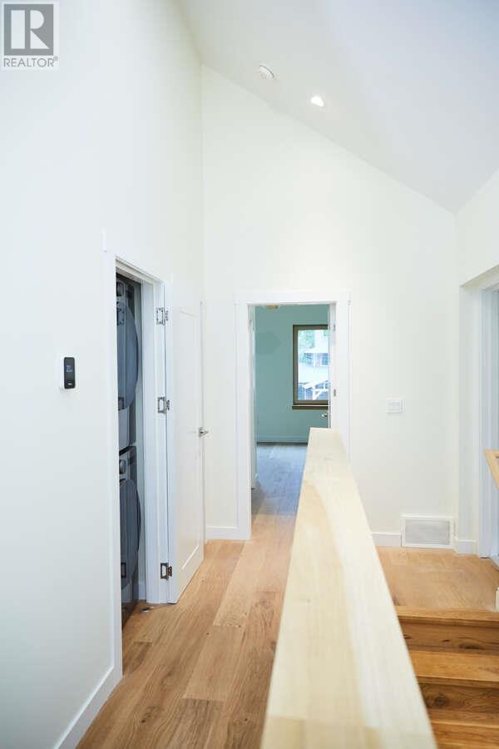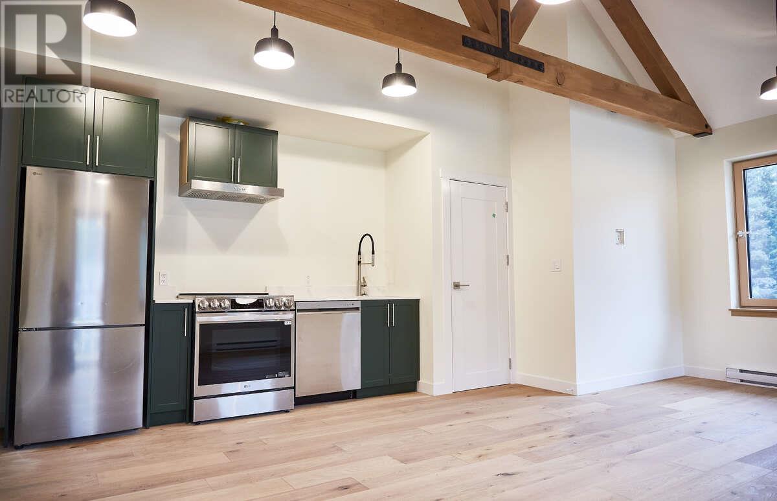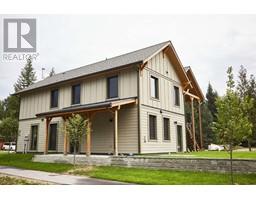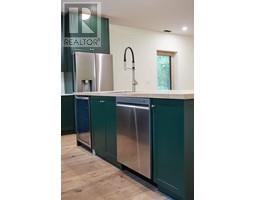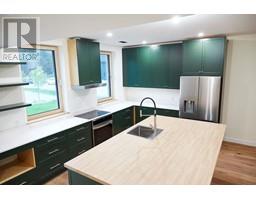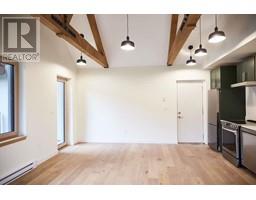5 Bedroom
4 Bathroom
3,346 ft2
Split Level Entry
Fireplace
Heat Pump
Baseboard Heaters, Forced Air, Heat Pump
Landscaped, Level
$1,675,000
For more info, please click Brochure button. Nestled in the prestigious Upper Arrow Heights neighbourhood of Revelstoke, BC, a distinctive array of eco-forward community homes embracing safe, luxurious and healthy family living. And best of all, our home will be super energy efficient. This home will provide affordable luxury while respecting the environment and limiting our carbon footprint. Responsible, luxurious and state of the art. That is stoked living. We know that living your best life involves spending quality time outdoors. That's why we created great outdoor spaces, added not one but two parks to the neighbourhood and are providing a street that is friendly and usable by anyone with two, or four feet! With back lanes and additional visitor parking we give space for visitors but get cars out of the way. We want to see kids riding bikes, playing road hockey, people walking dogs and the kind of neighbourhood that fits Revelstoke best. Home is environmentally friendly and energy-efficient. The Bison Plus is the perfect example of this! We're using the latest sustainable technologies and following Step Code 5 standards to ensure this home is as green as possible. This means, your home is Net-Zero ready. We are also offering a matching Solar Package so that you can make utility bills a thing of the past! This home is only 1600 meters from the famous Revelstoke Mountain Resort, 500 meters from the Cabot Golf Course and only 300 meters from many shops and restaurants. (id:59116)
Property Details
|
MLS® Number
|
10330383 |
|
Property Type
|
Single Family |
|
Neigbourhood
|
Revelstoke |
|
Amenities Near By
|
Golf Nearby, Public Transit, Airport, Park, Recreation, Schools, Shopping, Ski Area |
|
Community Features
|
Family Oriented, Rentals Allowed |
|
Features
|
Level Lot, Private Setting |
|
Parking Space Total
|
6 |
|
View Type
|
Mountain View, Valley View, View (panoramic) |
Building
|
Bathroom Total
|
4 |
|
Bedrooms Total
|
5 |
|
Architectural Style
|
Split Level Entry |
|
Constructed Date
|
2024 |
|
Construction Style Attachment
|
Detached |
|
Construction Style Split Level
|
Other |
|
Cooling Type
|
Heat Pump |
|
Exterior Finish
|
Stone |
|
Fire Protection
|
Controlled Entry, Smoke Detector Only |
|
Fireplace Fuel
|
Electric |
|
Fireplace Present
|
Yes |
|
Fireplace Type
|
Unknown |
|
Flooring Type
|
Hardwood, Tile |
|
Half Bath Total
|
1 |
|
Heating Fuel
|
Electric |
|
Heating Type
|
Baseboard Heaters, Forced Air, Heat Pump |
|
Roof Material
|
Asphalt Shingle |
|
Roof Style
|
Unknown |
|
Stories Total
|
2 |
|
Size Interior
|
3,346 Ft2 |
|
Type
|
House |
|
Utility Water
|
Government Managed, Municipal Water |
Parking
|
See Remarks
|
|
|
Attached Garage
|
2 |
|
Street
|
|
Land
|
Access Type
|
Easy Access |
|
Acreage
|
No |
|
Land Amenities
|
Golf Nearby, Public Transit, Airport, Park, Recreation, Schools, Shopping, Ski Area |
|
Landscape Features
|
Landscaped, Level |
|
Sewer
|
Municipal Sewage System |
|
Size Irregular
|
0.11 |
|
Size Total
|
0.11 Ac|under 1 Acre |
|
Size Total Text
|
0.11 Ac|under 1 Acre |
|
Zoning Type
|
Residential |
Rooms
| Level |
Type |
Length |
Width |
Dimensions |
|
Second Level |
4pc Bathroom |
|
|
7'5'' x 10'2'' |
|
Second Level |
Bedroom |
|
|
10'10'' x 10'2'' |
|
Second Level |
Bedroom |
|
|
10'3'' x 11'7'' |
|
Second Level |
Bedroom |
|
|
11'5'' x 10'4'' |
|
Second Level |
4pc Ensuite Bath |
|
|
8'0'' x 8'10'' |
|
Second Level |
Primary Bedroom |
|
|
11'11'' x 11'3'' |
|
Main Level |
Other |
|
|
21'11'' x 20'2'' |
|
Main Level |
Other |
|
|
6'7'' x 7'6'' |
|
Main Level |
Storage |
|
|
21'11'' x 5'3'' |
|
Main Level |
Kitchen |
|
|
20'3'' x 15'11'' |
|
Main Level |
Dining Room |
|
|
13'5'' x 11'11'' |
|
Main Level |
Living Room |
|
|
13'5'' x 16'8'' |
|
Main Level |
2pc Bathroom |
|
|
6'7'' x 5'9'' |
|
Main Level |
Foyer |
|
|
6'7'' x 14'3'' |
|
Additional Accommodation |
Full Bathroom |
|
|
7'8'' x 11'1'' |
|
Additional Accommodation |
Primary Bedroom |
|
|
21'11'' x 25'5'' |
Utilities
|
Electricity
|
Available |
|
Natural Gas
|
Not Available |
|
Telephone
|
At Lot Line |
|
Sewer
|
Available |
|
Water
|
At Lot Line |
https://www.realtor.ca/real-estate/27737178/1005-basin-lane-revelstoke-revelstoke








