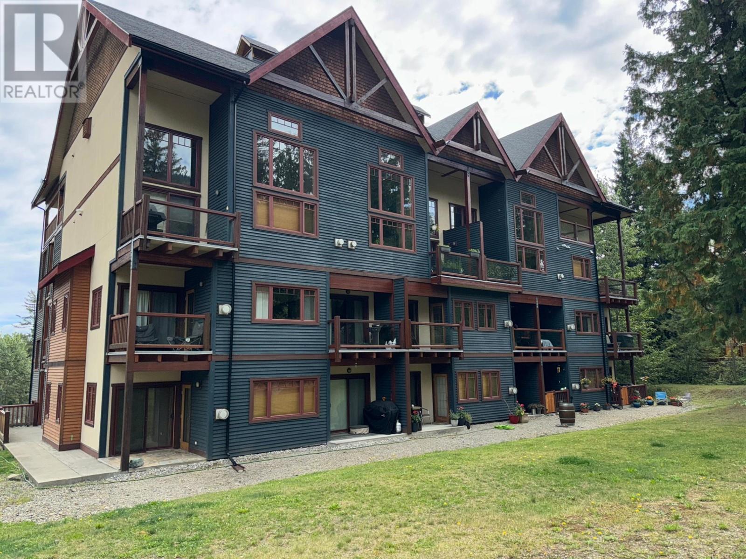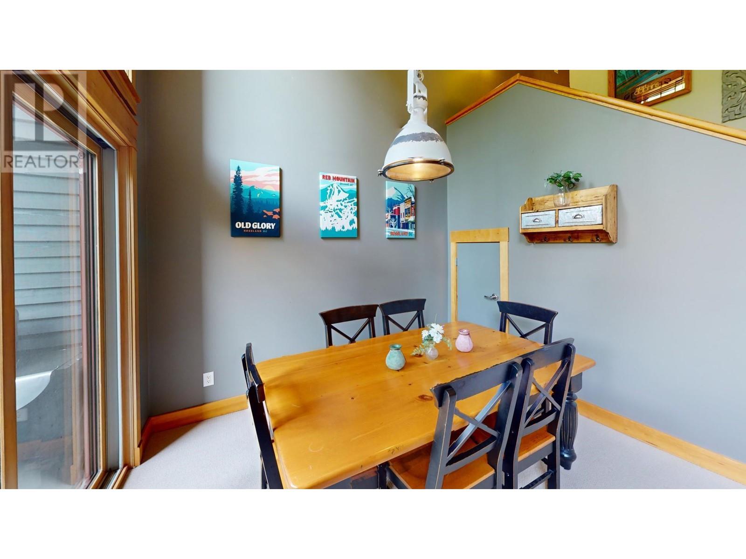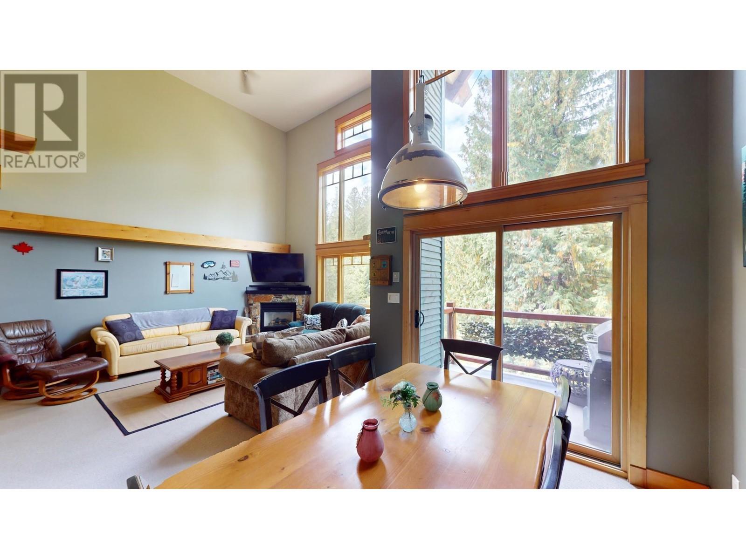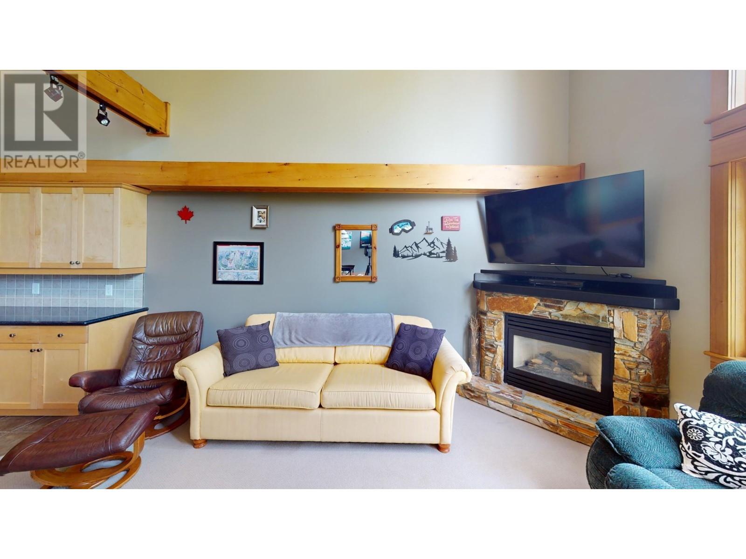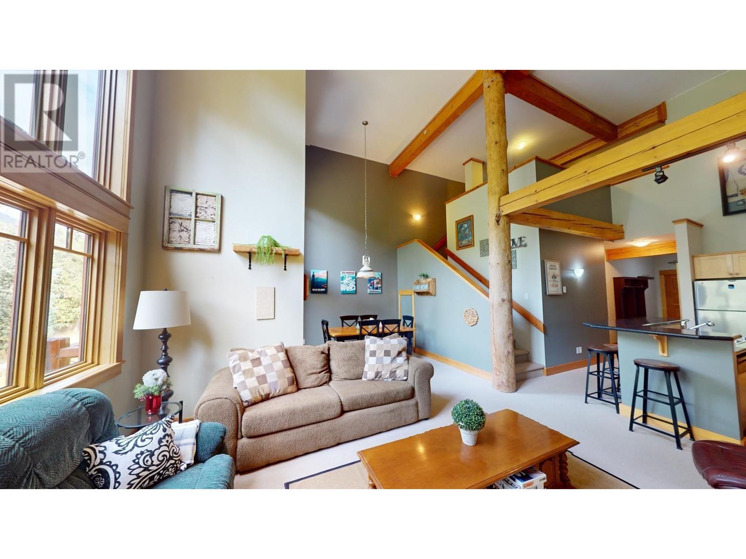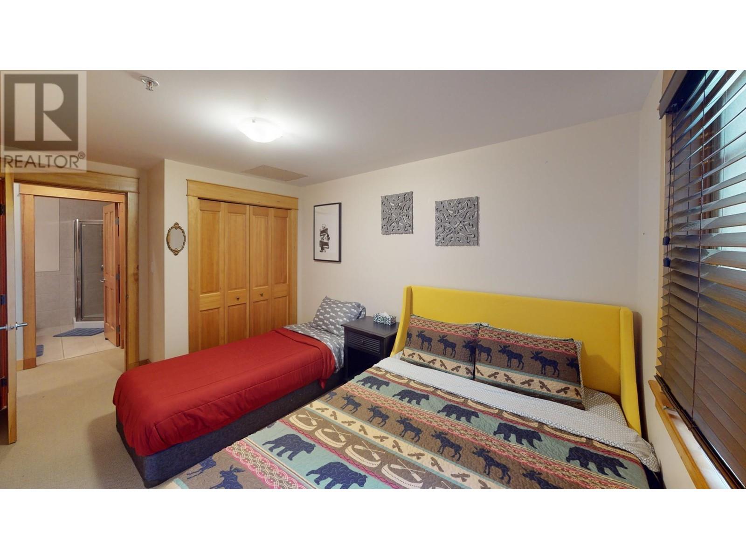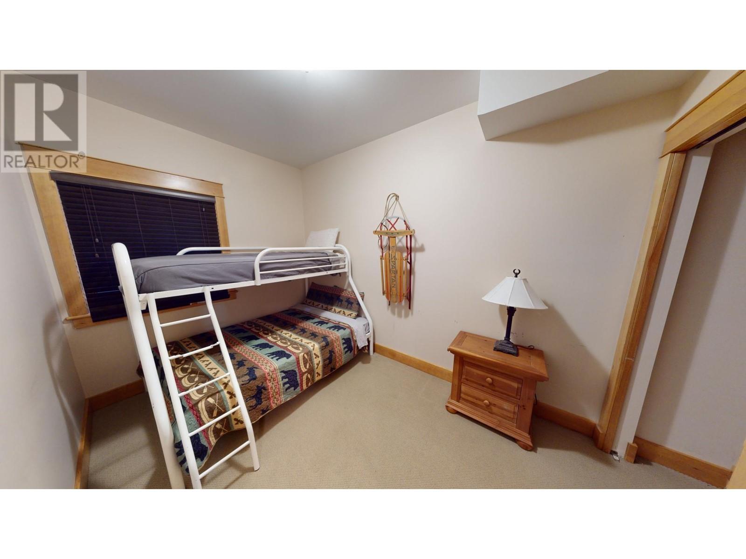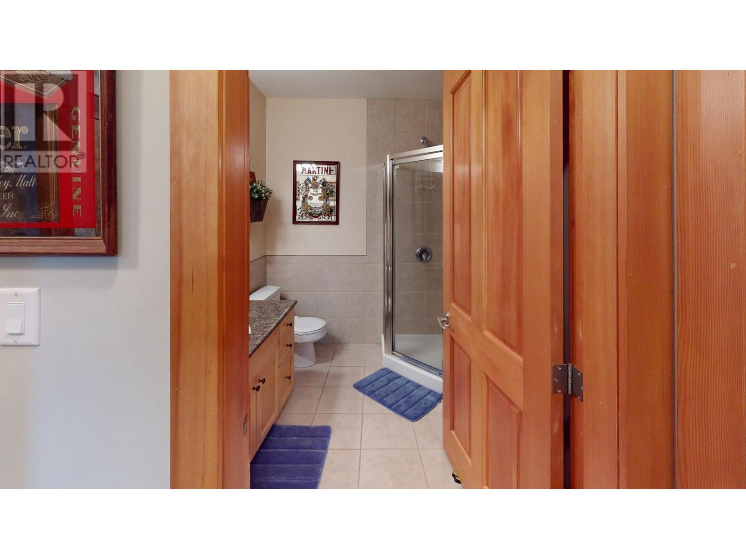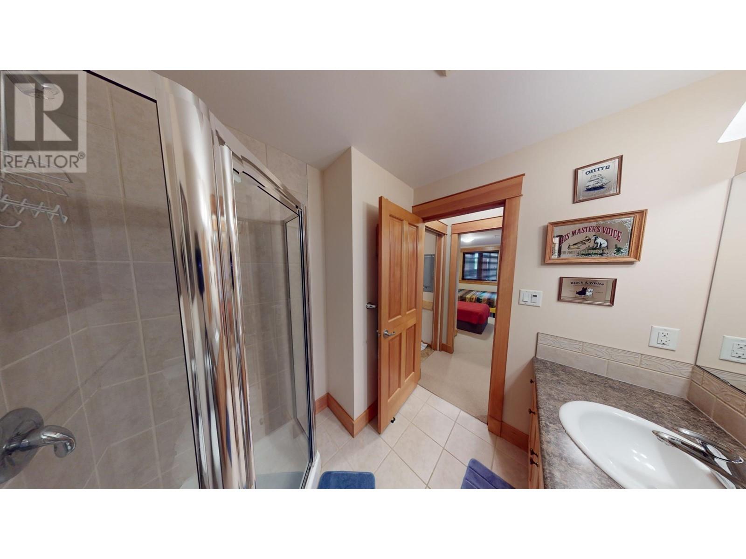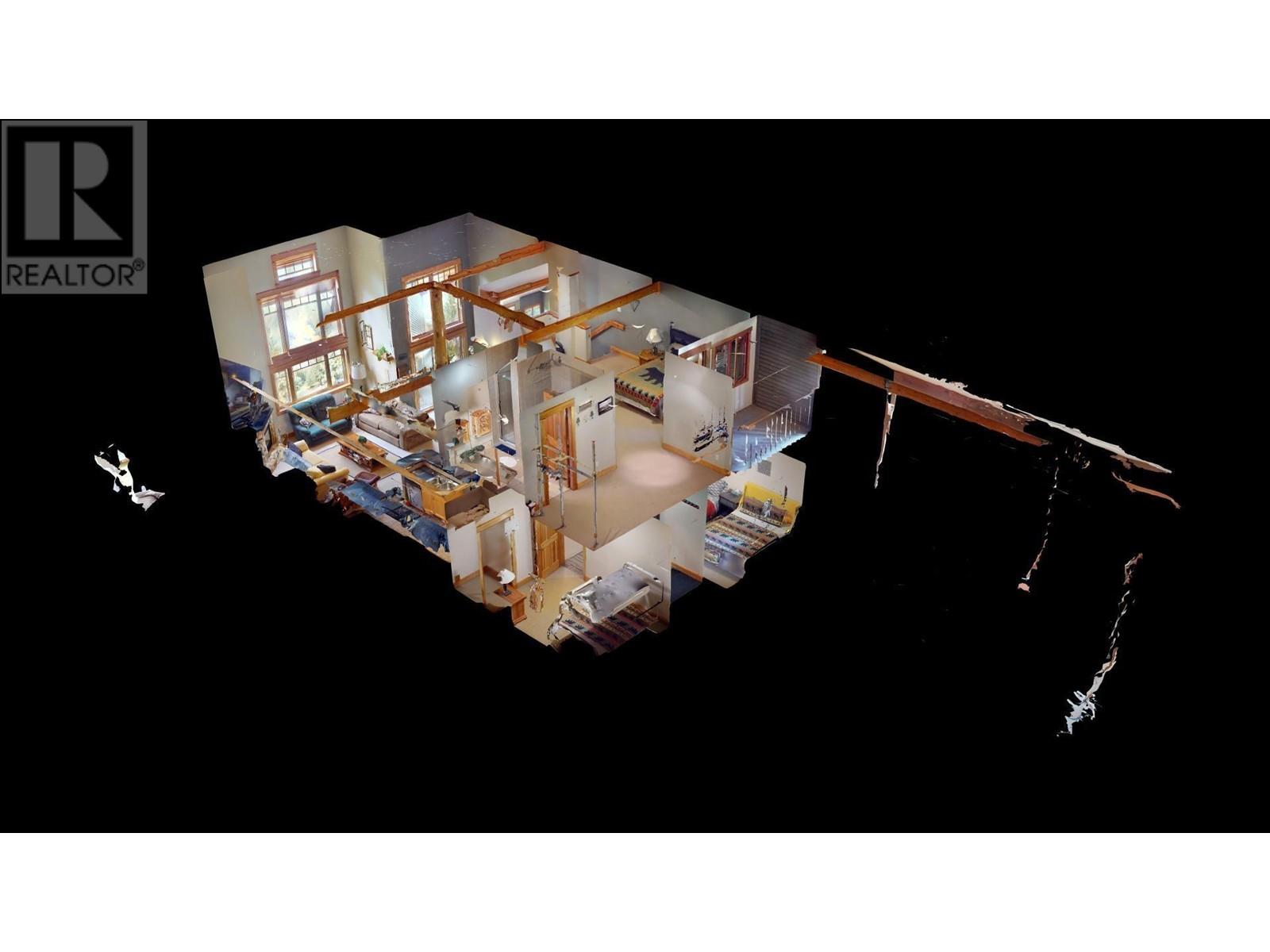1005 Mountain View Road Unit# 4d Rossland, British Columbia V0G 1Y0
$715,000Maintenance,
$506 Monthly
Maintenance,
$506 MonthlyExperience the ultimate mountain retreat in this top-floor condo located at the base of Red Mountain, just minutes from the chairlifts. After a day on the slopes, ski right to your back door and relax in this stunning 3-bedroom, 2-bathroom unit. The entry has lots of space for your boots and coats. The open-concept living space is bathed in natural light, thanks to floor-to-ceiling windows offering great views of the surrounding forest and mountain. Timber accents with post and beam style add rustic charm throughout. The kitchen, open to the rest of the main floor with an island, is perfect for entertaining. Cozy up by the gas fireplace in the living room, or step out onto the balcony off the dining area, where you?ll find a BBQ hookup. The loft bedroom features its own private balcony, a large space for a potential walk in closet, and a large full bathroom, offering a serene escape. With plenty of storage inside and a separate large storage locker, you?ll have room for all of your gear. Building amenities include a relaxing outdoor hot tub, an elevator, and a heated parking garage. World class skiing, hiking and biking right out your back door. Call your REALTOR® to view today! (id:59116)
Property Details
| MLS® Number | 2479926 |
| Property Type | Single Family |
| Neigbourhood | Rossland |
| Community Name | Cascade Lodge |
| Community Features | Pets Allowed, Rentals Allowed |
| Parking Space Total | 1 |
| Storage Type | Storage, Locker |
Building
| Bathroom Total | 2 |
| Bedrooms Total | 3 |
| Constructed Date | 2005 |
| Construction Style Attachment | Attached |
| Exterior Finish | Stucco, Wood |
| Heating Fuel | Other |
| Heating Type | Hot Water |
| Roof Material | Asphalt Shingle |
| Roof Style | Unknown |
| Size Interior | 1,461 Ft2 |
| Type | Row / Townhouse |
| Utility Water | Municipal Water |
Parking
| Parkade |
Land
| Acreage | No |
| Sewer | Municipal Sewage System |
| Size Total | 0|under 1 Acre |
| Size Total Text | 0|under 1 Acre |
| Zoning Type | Unknown |
Rooms
| Level | Type | Length | Width | Dimensions |
|---|---|---|---|---|
| Second Level | 4pc Bathroom | Measurements not available | ||
| Second Level | Bedroom | 18'11'' x 13'0'' | ||
| Main Level | Dining Room | 9'1'' x 10'2'' | ||
| Main Level | Living Room | 14'11'' x 13'10'' | ||
| Main Level | Kitchen | 11'10'' x 13'0'' | ||
| Main Level | Laundry Room | 4'11'' x 6'6'' | ||
| Main Level | 4pc Bathroom | Measurements not available | ||
| Main Level | Storage | 3'4'' x 3'10'' | ||
| Main Level | Bedroom | 13'5'' x 8'11'' | ||
| Main Level | Bedroom | 7'9'' x 12'0'' | ||
| Main Level | Foyer | 10'7'' x 5'7'' |
https://www.realtor.ca/real-estate/27511755/1005-mountain-view-road-unit-4d-rossland-rossland
Contact Us
Contact us for more information
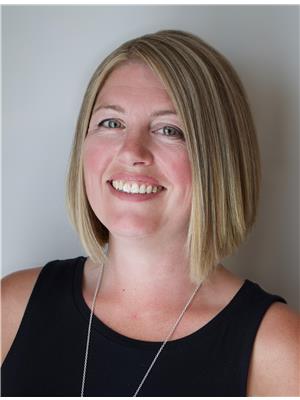
Jody Audia
www.jody-audia.c21.ca/
https://www.facebook.com/kootenay.homes
1358 Cedar Avenue
Trail, British Columbia V1R 4C2




