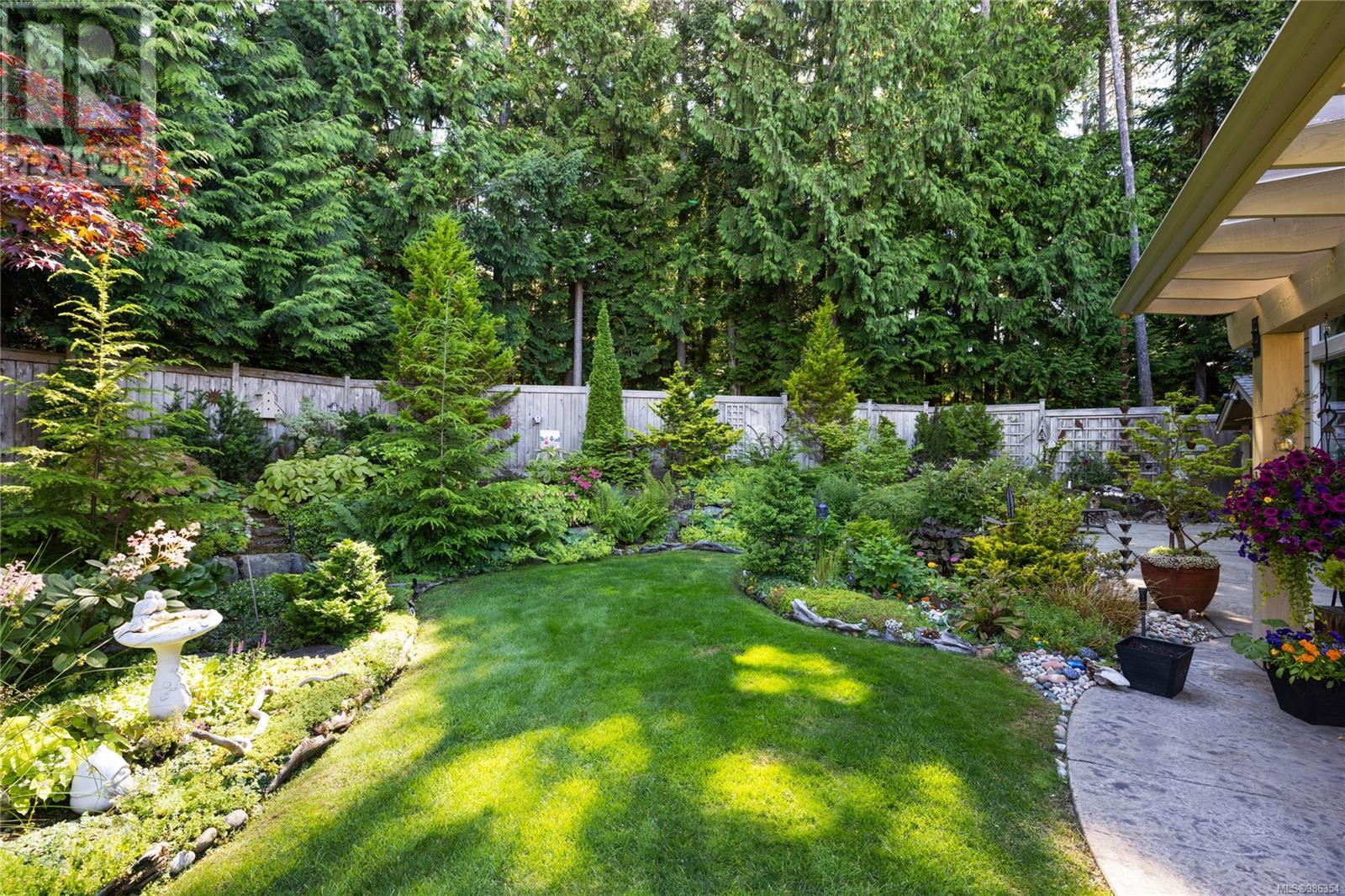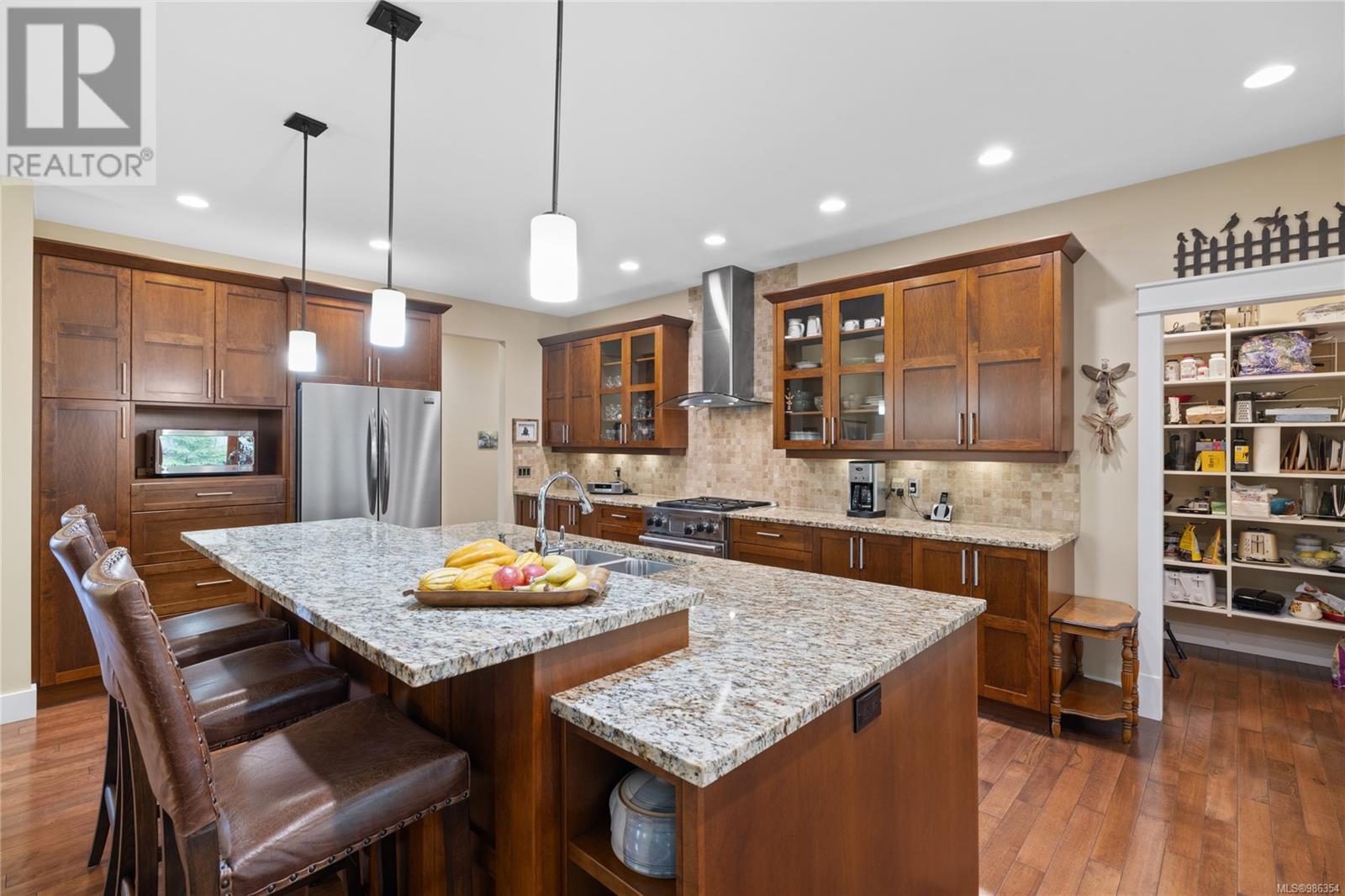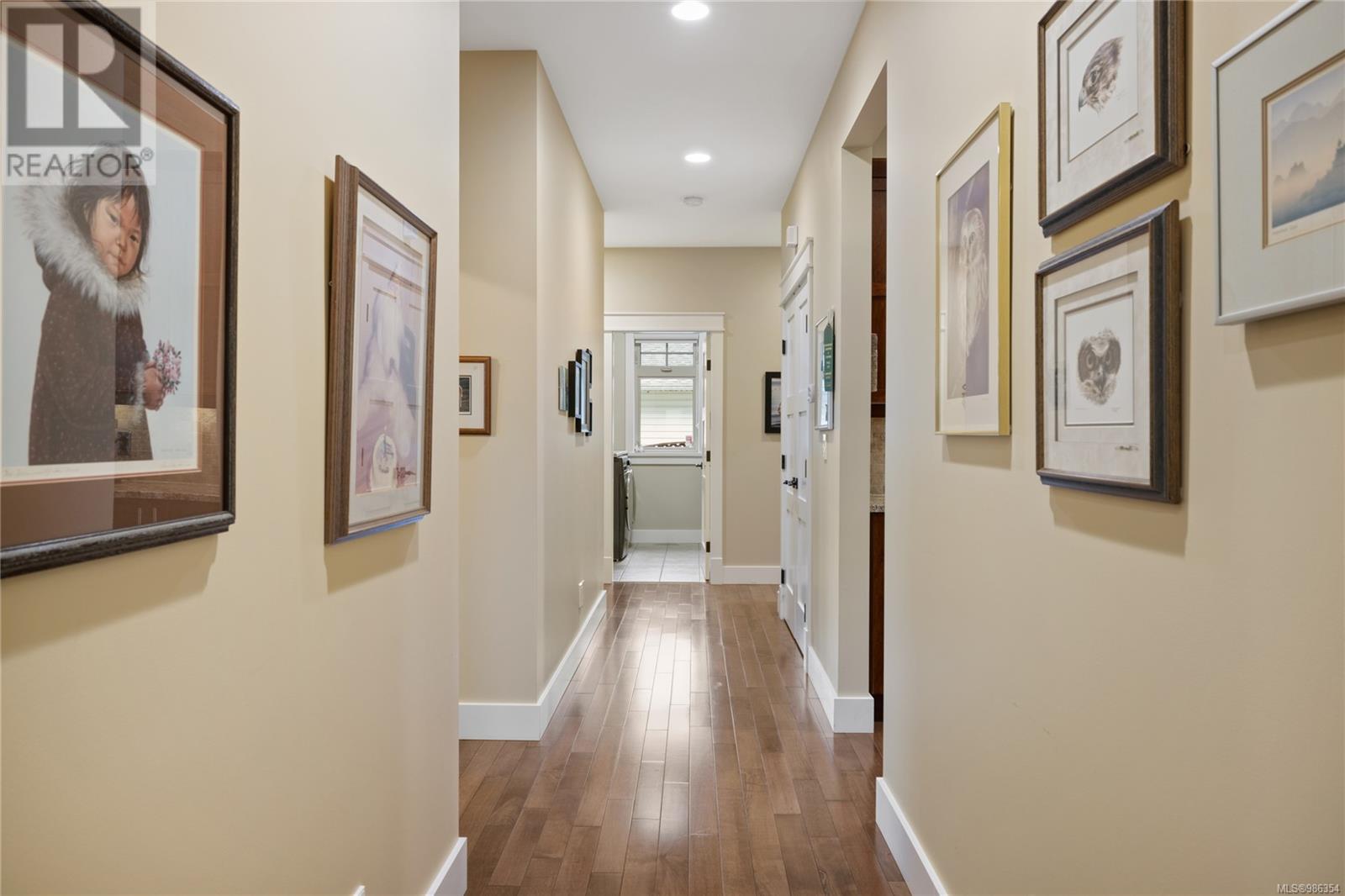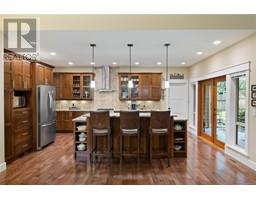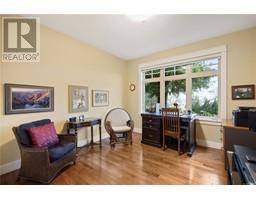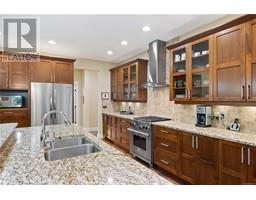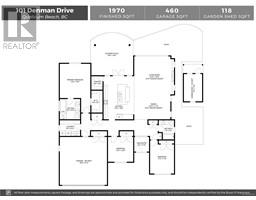101 Denman Dr Qualicum Beach, British Columbia V9K 1R7
$1,170,000
Attractive Rancher in the Qualicum Beach downtown core! Built in 2012 by Klobchar Construction, this heated crawlspace home has all the features one finds in a quality build: Hardwood/Tile flooring, 9 & 11’ ceilings, Great Room concept, granite counters, walk in pantry, appealing mill work, S/S appliances & an additional beverage fridge. Almost 2000sf, the rooms are generous, the house is immaculately maintained, has a great floor plan & French door access to the charming, south facing garden. The landscaping in this private, fully fenced .22 ac is mature, & there are several sitting areas in the lush gardens to capture sun or shade as you please. The expansive covered patio is like a seasonal room, there is also a matching garden shed & an irrigation system. Rest easy with a 2020 Bosch DW, 2021 HW tank, 2022 efficient heat pump w/forced air furnace & additional storage above the spacious double garage. Walk to Town location with a newer home, next to greenspace – what could be better! (id:59116)
Property Details
| MLS® Number | 986354 |
| Property Type | Single Family |
| Neigbourhood | Qualicum Beach |
| Features | Central Location, Level Lot, Private Setting, Southern Exposure, Other, Marine Oriented |
| Parking Space Total | 2 |
| Plan | Vip52780 |
| Structure | Shed, Patio(s) |
Building
| Bathroom Total | 2 |
| Bedrooms Total | 3 |
| Constructed Date | 2012 |
| Cooling Type | Air Conditioned |
| Fireplace Present | Yes |
| Fireplace Total | 1 |
| Heating Fuel | Electric |
| Heating Type | Forced Air, Heat Pump |
| Size Interior | 1,970 Ft2 |
| Total Finished Area | 1970 Sqft |
| Type | House |
Land
| Access Type | Road Access |
| Acreage | No |
| Size Irregular | 9583 |
| Size Total | 9583 Sqft |
| Size Total Text | 9583 Sqft |
| Zoning Description | R1 |
| Zoning Type | Residential |
Rooms
| Level | Type | Length | Width | Dimensions |
|---|---|---|---|---|
| Main Level | Laundry Room | 8'4 x 6'10 | ||
| Main Level | Entrance | 6'4 x 5'10 | ||
| Main Level | Pantry | 5'0 x 6'0 | ||
| Main Level | Bathroom | 4-Piece | ||
| Main Level | Ensuite | 5-Piece | ||
| Main Level | Bedroom | 11'4 x 11'8 | ||
| Main Level | Bedroom | 9'10 x 10'9 | ||
| Main Level | Primary Bedroom | 13'5 x 15'0 | ||
| Main Level | Kitchen | 12'6 x 18'6 | ||
| Main Level | Living Room | 15'10 x 16'4 | ||
| Main Level | Dining Room | 15'10 x 11'0 | ||
| Other | Patio | 18'9 x 19'0 |
https://www.realtor.ca/real-estate/27886472/101-denman-dr-qualicum-beach-qualicum-beach
Contact Us
Contact us for more information
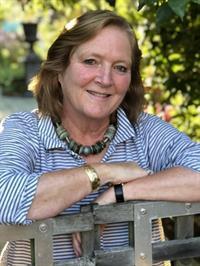
Brenda Nicolls
Personal Real Estate Corporation
www.brendanicolls.com/
ca.linkedin.com/pub/brenda-nicolls/41/460/b19/
173 West Island Hwy
Parksville, British Columbia V9P 2H1
(250) 248-4321
(800) 224-5838
(250) 248-3550
www.parksvillerealestate.com/











