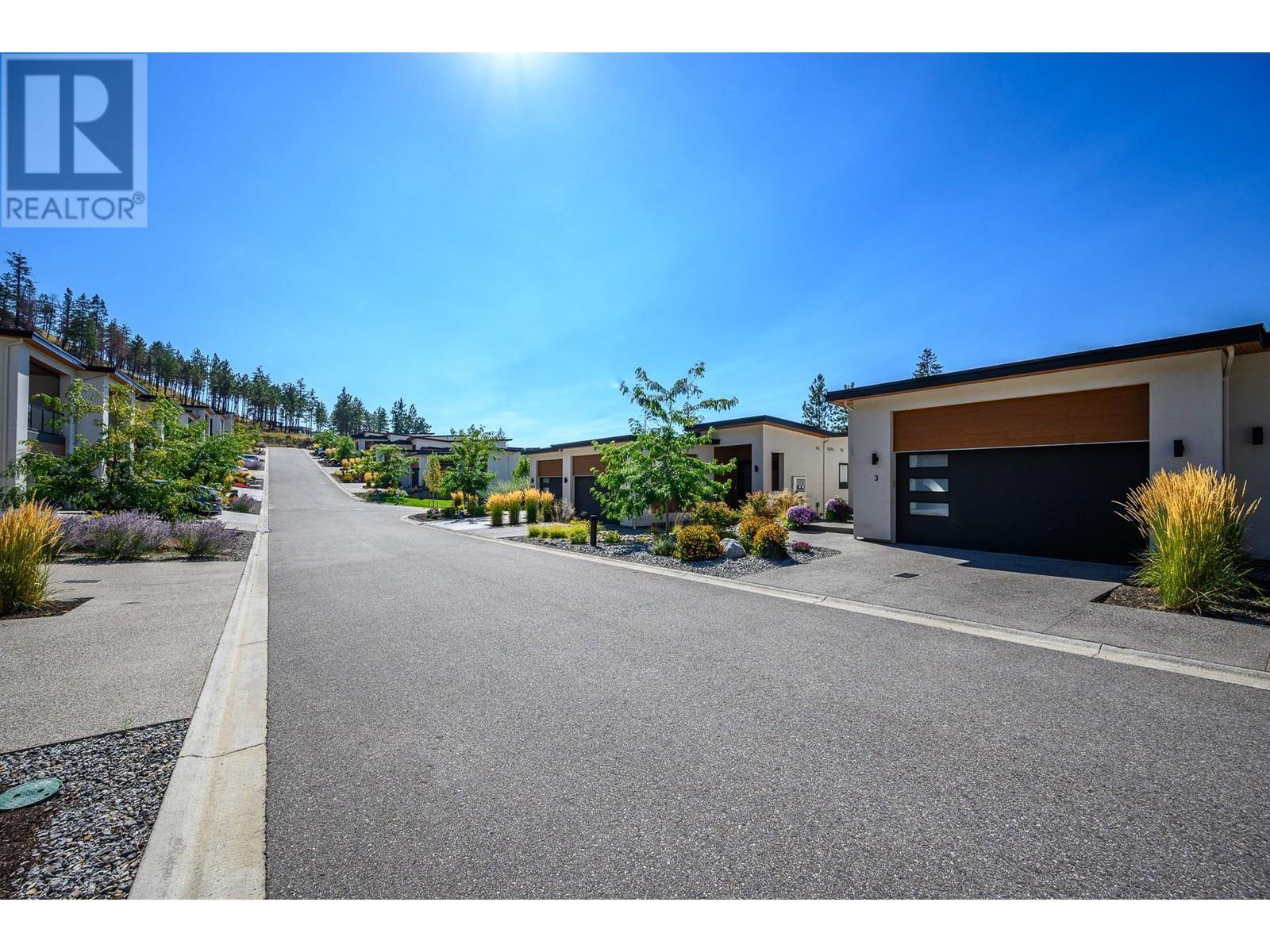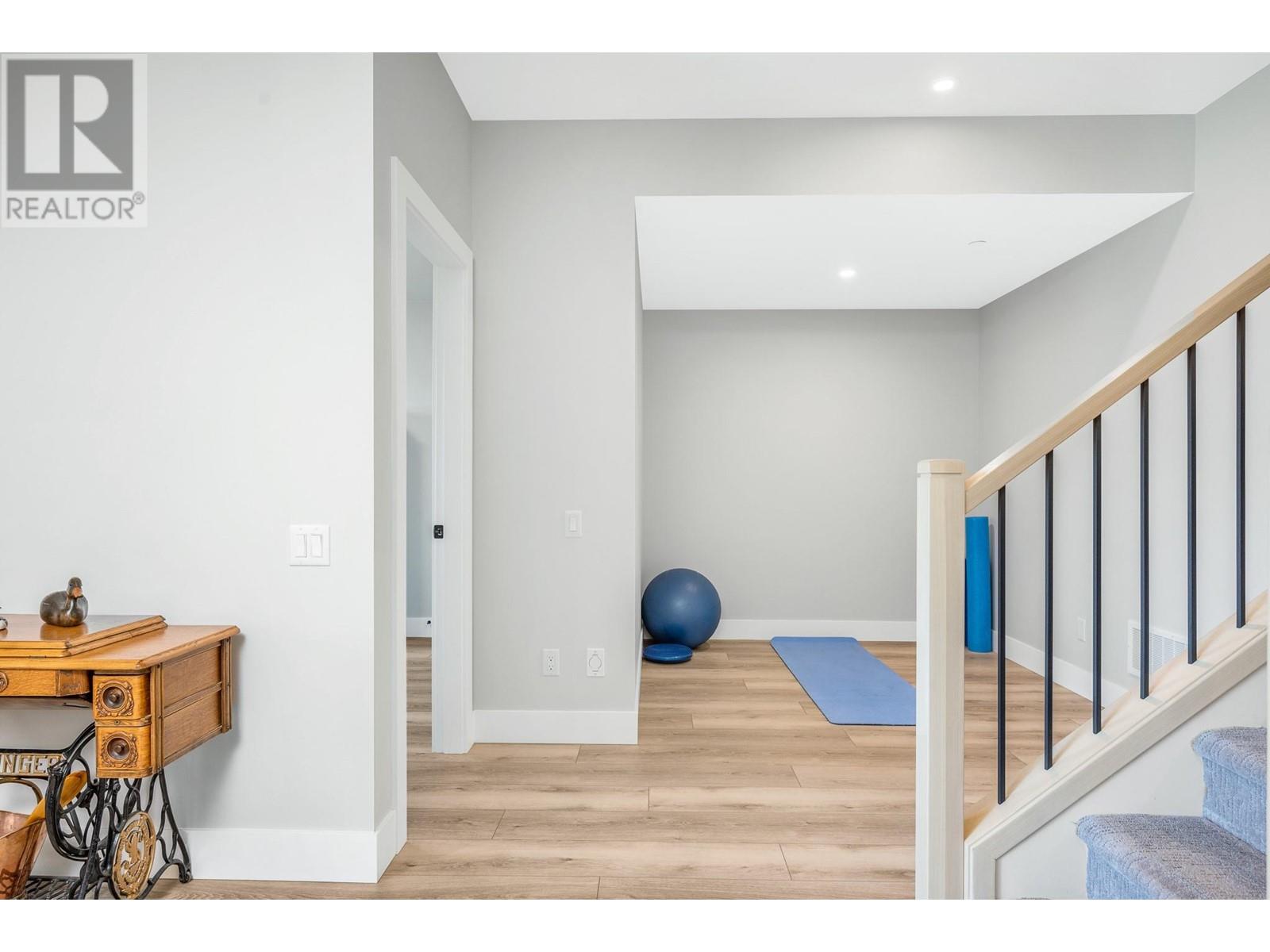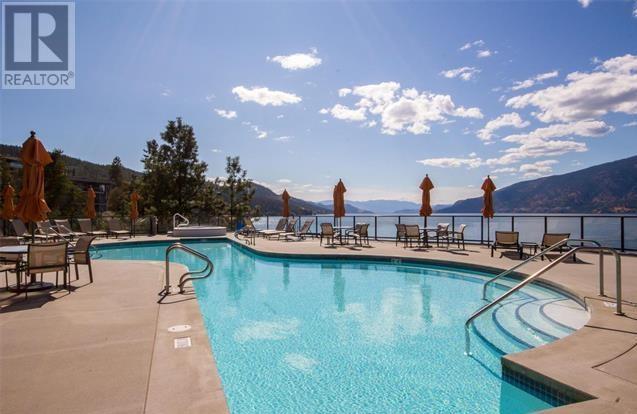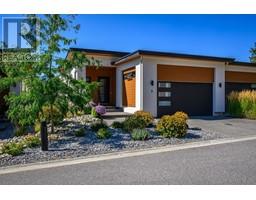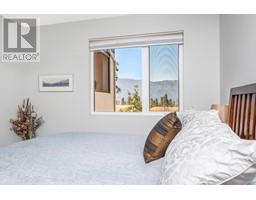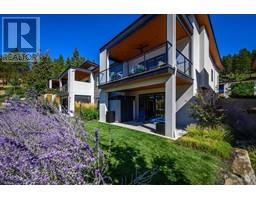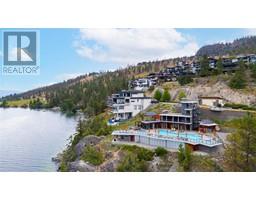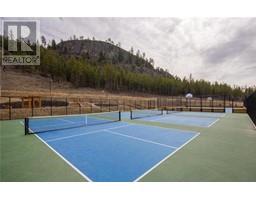10100 Tyndall Road Unit# 3 Lake Country, British Columbia V4V 0A9
$1,079,000Maintenance,
$204.81 Monthly
Maintenance,
$204.81 MonthlyDiscover luxury living at Lakestone Villas with this stunning duplex/townhome, offering exceptional value. This spacious 2,371 sq. ft. walk-in rancher with basement features 3 bedrooms, 3 bathrooms, and a double car garage. The home boasts an open-concept design, highlighted by a gourmet kitchen with quartz countertops, stainless steel appliances, a large island, and a pantry. Great room feel with a cozy fireplace and vaulted ceiling in the living room, creating an inviting space. Gleaming bleached hardwood floors lead to a sliding glass door, opening to a 262 sq. ft. patio deck with picturesque lake views and 3 automatic sunshade blinds for outdoor comfort. The expansive primary bedroom is a luxurious retreat, complete with a 5-piece ensuite, double vanity, soaker tub, and walk-in closet. Enjoy a functional laundry/mudroom off the garage. The lower level offers a rec/media room, 2 additional bedrooms, a full bath, and an open den/fitness area. As a Lakestone resident, you’ll have access to 2 clubhouses, 2 pools, 2 fitness centers, hiking trails, tennis/pickleball courts, and beach access. Just minutes from the beach, parks, wineries, restaurants, the airport, and the university. With no pet or rental restrictions, this dog-friendly neighbourhood offers plenty of walking trails. Experience the best in luxury living at Lakestone Villas and become part of this vibrant community in Lake Country. (id:59116)
Property Details
| MLS® Number | 10329813 |
| Property Type | Single Family |
| Neigbourhood | Lake Country South West |
| Community Name | Lakestone Villas |
| Amenities Near By | Airport, Park, Recreation, Schools, Shopping |
| Community Features | Recreational Facilities, Pets Allowed, Rentals Allowed |
| Features | Central Island |
| Parking Space Total | 4 |
| Structure | Clubhouse, Playground, Tennis Court |
| View Type | Lake View, View (panoramic) |
Building
| Bathroom Total | 3 |
| Bedrooms Total | 3 |
| Amenities | Clubhouse, Party Room, Recreation Centre, Whirlpool, Racquet Courts |
| Appliances | Refrigerator, Dishwasher, Oven - Gas, Range - Gas, Microwave, Washer & Dryer, Wine Fridge |
| Architectural Style | Contemporary |
| Constructed Date | 2020 |
| Construction Style Attachment | Attached |
| Cooling Type | Central Air Conditioning |
| Exterior Finish | Stucco |
| Fire Protection | Sprinkler System-fire, Controlled Entry, Security System, Smoke Detector Only |
| Fireplace Fuel | Electric |
| Fireplace Present | Yes |
| Fireplace Type | Unknown |
| Flooring Type | Carpeted, Ceramic Tile, Hardwood |
| Half Bath Total | 1 |
| Heating Type | Forced Air |
| Roof Material | Other |
| Roof Style | Unknown |
| Stories Total | 2 |
| Size Interior | 2,371 Ft2 |
| Type | Row / Townhouse |
| Utility Water | Municipal Water |
Parking
| Attached Garage | 2 |
Land
| Acreage | No |
| Land Amenities | Airport, Park, Recreation, Schools, Shopping |
| Landscape Features | Underground Sprinkler |
| Sewer | Municipal Sewage System |
| Size Irregular | 0.1 |
| Size Total | 0.1 Ac|under 1 Acre |
| Size Total Text | 0.1 Ac|under 1 Acre |
| Zoning Type | Unknown |
Rooms
| Level | Type | Length | Width | Dimensions |
|---|---|---|---|---|
| Basement | Bedroom | 10'5'' x 13'5'' | ||
| Basement | Storage | 19'5'' x 7'6'' | ||
| Basement | 4pc Bathroom | 12'0'' x 7'0'' | ||
| Basement | Den | 12'5'' x 7'10'' | ||
| Basement | Bedroom | 10'11'' x 12'3'' | ||
| Basement | Recreation Room | 19'3'' x 22'0'' | ||
| Main Level | Other | 20'1'' x 21'0'' | ||
| Main Level | Mud Room | 12'2'' x 8'1'' | ||
| Main Level | 2pc Bathroom | Measurements not available | ||
| Main Level | 5pc Ensuite Bath | Measurements not available | ||
| Main Level | Primary Bedroom | 12'5'' x 13'8'' | ||
| Main Level | Living Room | 18'4'' x 10'10'' | ||
| Main Level | Dining Room | 18'4'' x 8'0'' | ||
| Main Level | Kitchen | 11'6'' x 10'0'' |
Contact Us
Contact us for more information
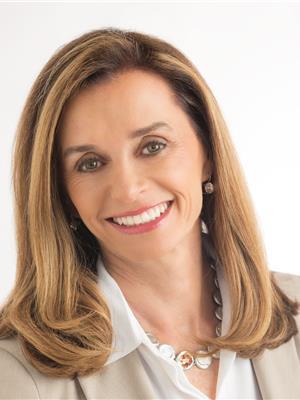
Annette Denk
Personal Real Estate Corporation
www.moveokanagan.com/
https://www.facebook.com/moveokanagan
1631 Dickson Ave, Suite 1100
Kelowna, British Columbia V1Y 0B5
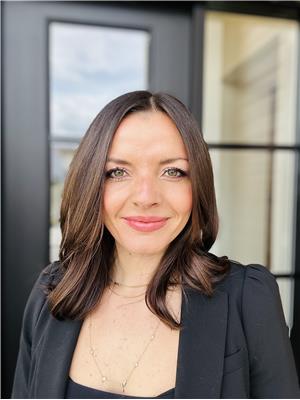
Stephanie Lefurgy
1631 Dickson Ave, Suite 1100
Kelowna, British Columbia V1Y 0B5


