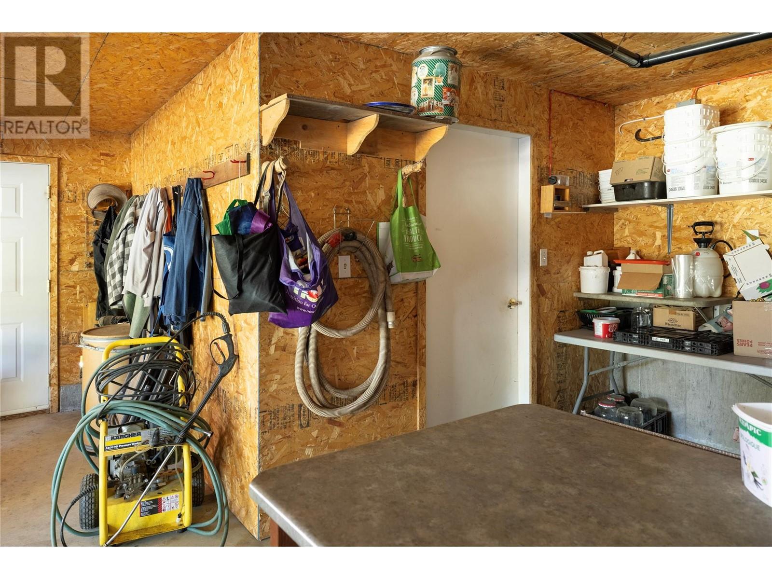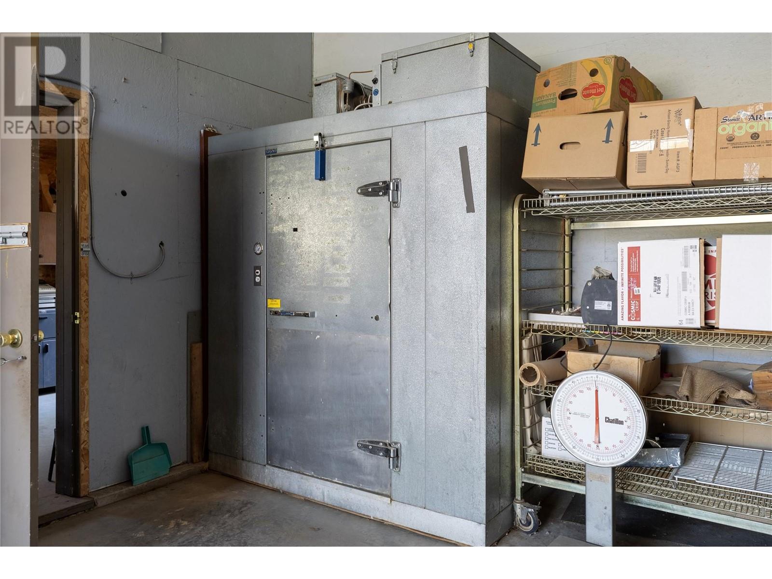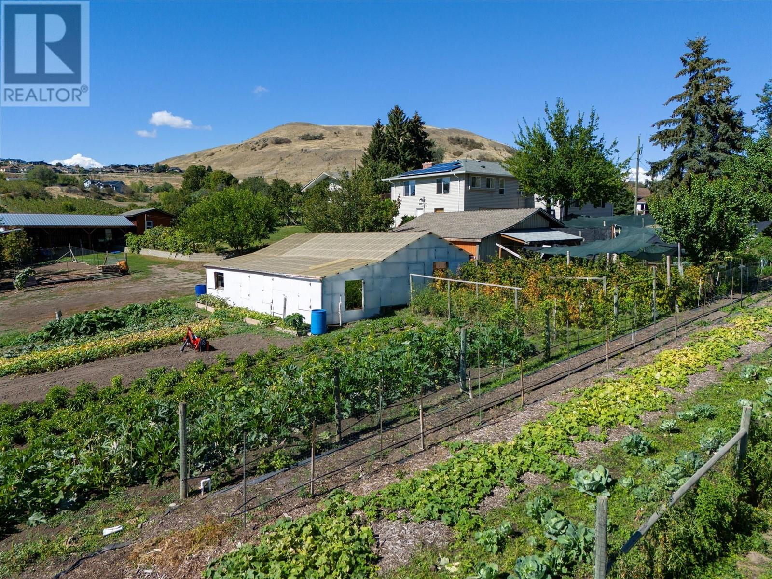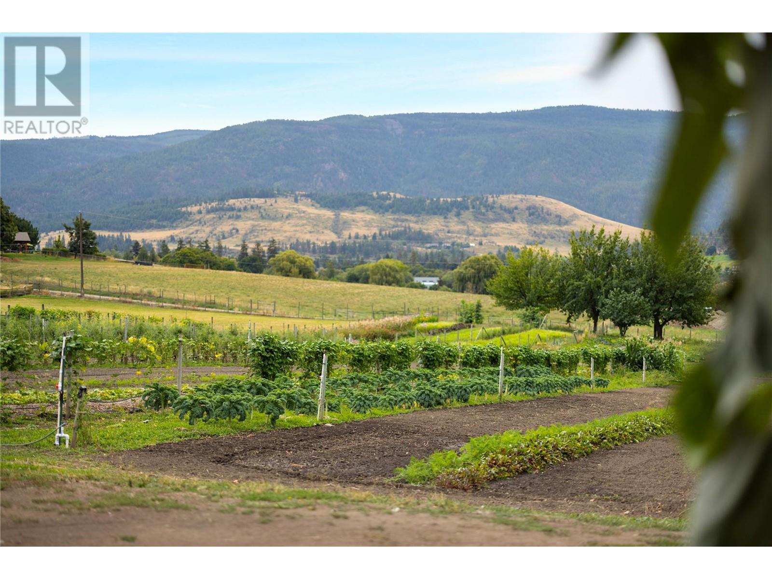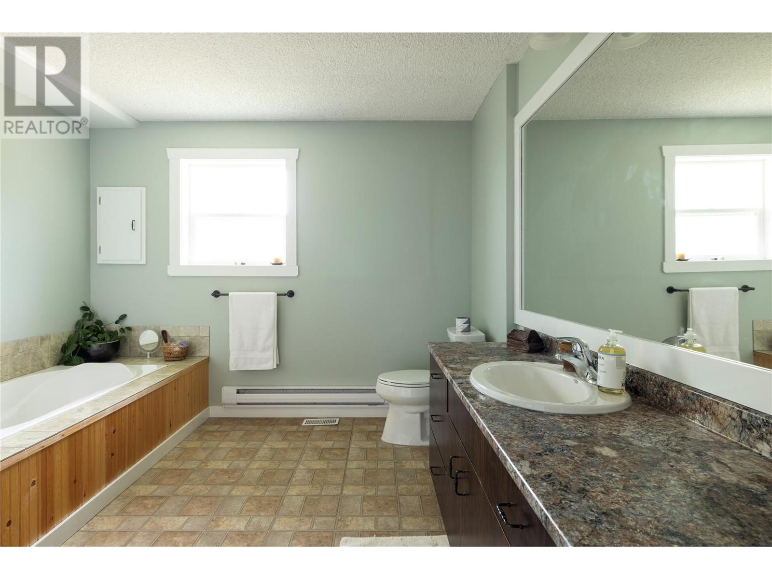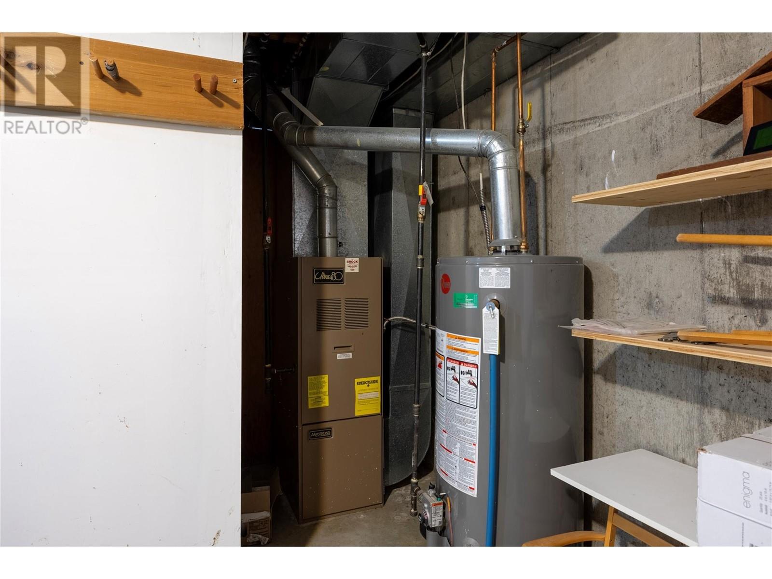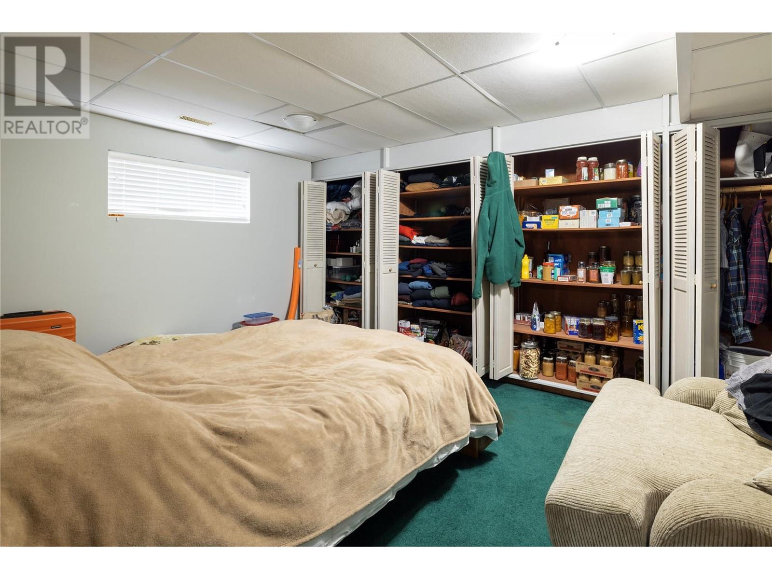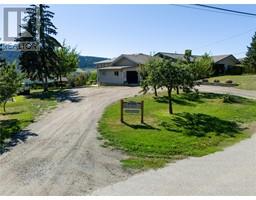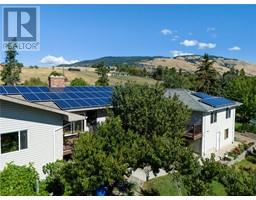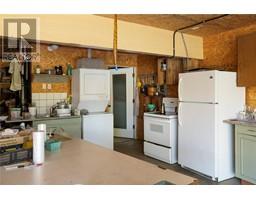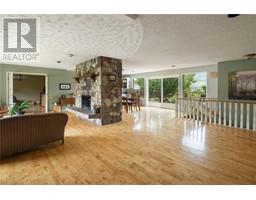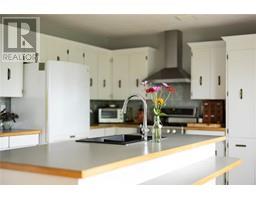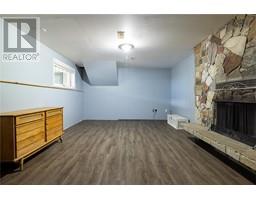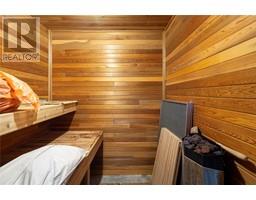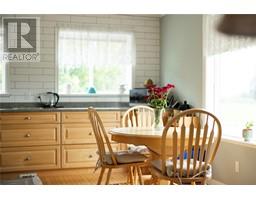10108 Venables Drive Coldstream, British Columbia V1B 2J9
$2,500,000
Welcome to your dream home in Coldstream, BC! Situated on a tranquil 3.5-acre lot at the end of Venables Drive, this expansive 6,000 square foot residence offers 6 bedrooms and 6 full baths, plus 2 rental suites with separate entries—perfect for generating income, accommodating guests, or multi-generational living. The property features 5 enclosed attached garage bays (1,830 sq ft) providing ample room for vehicles and hobbies. Outdoor enthusiasts will love the high-yield garden with rich soil, 26 fruit trees of 9 different varieties, and a charming chicken coop. The property is accessible front and back from roads. The fields come with row irrigation for easy watering. A 600 sq ft greenhouse is perfect for starting your spring seedlings. The seller has successfully sold a variety of seasonal vegetables over the past 20+ years, with a large clientele base —ideal if you’re passionate about selling, high-quality produce. A John Deere loader tractor and tools are included, along with 2 large chiller units, one a substantial 9'x9' walk-in unit in the lower garage. This eco-friendly home is equipped with a massive 92-panel solar array and a robust 400 amp electrical service (installed 8 years ago), ensuring efficiency and savings. With so much to offer, don’t miss the chance to own this extraordinary property that combines luxury, functionality, and natural beauty. For a detailed list of items, have your Realtor request the Inventory list. Welcome to 10108 Venables Drive! (id:59116)
Property Details
| MLS® Number | 10324798 |
| Property Type | Agriculture |
| Neigbourhood | Mun of Coldstream |
| Amenities Near By | Golf Nearby, Public Transit, Airport, Park, Recreation, Schools, Shopping, Ski Area |
| Community Features | Family Oriented, Rural Setting |
| Farm Type | Unknown |
| Features | Private Setting, Treed, Corner Site |
| Parking Space Total | 15 |
Building
| Bathroom Total | 6 |
| Bedrooms Total | 6 |
| Appliances | Refrigerator, Dishwasher, Dryer, Oven - Electric, Range - Electric, Water Heater - Electric, Freezer, Microwave, Hood Fan, Washer & Dryer, Washer/dryer Stack-up, Wine Fridge |
| Constructed Date | 1974 |
| Cooling Type | Wall Unit, Window Air Conditioner |
| Exterior Finish | Vinyl Siding |
| Fire Protection | Smoke Detector Only |
| Fireplace Fuel | Wood |
| Fireplace Present | Yes |
| Fireplace Type | Conventional |
| Heating Type | Baseboard Heaters, Forced Air, See Remarks |
| Roof Material | Asphalt Shingle |
| Roof Style | Unknown |
| Stories Total | 1 |
| Size Interior | 6,050 Ft2 |
| Type | Other |
| Utility Water | Municipal Water |
Parking
| See Remarks | |
| Attached Garage | 5 |
| Heated Garage | |
| Oversize | |
| R V | 1 |
Land
| Access Type | Easy Access |
| Acreage | Yes |
| Land Amenities | Golf Nearby, Public Transit, Airport, Park, Recreation, Schools, Shopping, Ski Area |
| Landscape Features | Landscaped, Underground Sprinkler |
| Size Irregular | 3.52 |
| Size Total | 3.52 Ac|1 - 5 Acres |
| Size Total Text | 3.52 Ac|1 - 5 Acres |
| Zoning Type | Unknown |
Rooms
| Level | Type | Length | Width | Dimensions |
|---|---|---|---|---|
| Basement | 4pc Bathroom | 8' x 9'9'' | ||
| Basement | Dining Nook | 8' x 8' | ||
| Basement | Other | 9' x 9' | ||
| Basement | Other | 23' x 26'6'' | ||
| Basement | Other | 18' x 24' | ||
| Basement | Full Bathroom | 6' x 13' | ||
| Basement | Kitchen | 9' x 14' | ||
| Basement | Living Room | 12' x 15' | ||
| Basement | Sauna | 6' x 6' | ||
| Basement | Utility Room | 9'8'' x 11' | ||
| Basement | Bedroom | 11' x 15' | ||
| Basement | Full Bathroom | 7' x 8'6'' | ||
| Basement | Laundry Room | 7'8'' x 13'6'' | ||
| Basement | Storage | 7' x 7' | ||
| Basement | Utility Room | 6' x 12' | ||
| Basement | Bedroom | 13'6'' x 21' | ||
| Basement | Other | 8' x 14' | ||
| Basement | Living Room | 14' x 33' | ||
| Basement | Family Room | 15' x 25' | ||
| Main Level | Other | 11'6'' x 28'6'' | ||
| Main Level | Other | 28'6'' x 31'6'' | ||
| Main Level | Other | 9' x 14' | ||
| Main Level | Other | 12' x 40' | ||
| Main Level | Bedroom | 15' x 16'6'' | ||
| Main Level | Bedroom | 14' x 15' | ||
| Main Level | 4pc Ensuite Bath | 10'6'' x 12' | ||
| Main Level | Primary Bedroom | 14' x 16' | ||
| Main Level | 4pc Bathroom | 8' x 8'6'' | ||
| Main Level | Kitchen | 16' x 17'6'' | ||
| Main Level | Family Room | 12' x 17'6'' | ||
| Main Level | Dining Room | 13' x 17'6'' | ||
| Main Level | Foyer | 7' x 15' | ||
| Main Level | Living Room | 12' x 22' | ||
| Additional Accommodation | Full Bathroom | 10' x 13' | ||
| Additional Accommodation | Other | 6' x 8' | ||
| Additional Accommodation | Primary Bedroom | 14' x 15' | ||
| Additional Accommodation | Living Room | 14' x 16' | ||
| Additional Accommodation | Kitchen | 11' x 13' |
Utilities
| Cable | Available |
| Electricity | Available |
| Natural Gas | Available |
| Telephone | Available |
| Sewer | Not Available |
| Water | Available |
https://www.realtor.ca/real-estate/27456378/10108-venables-drive-coldstream-mun-of-coldstream
Contact Us
Contact us for more information
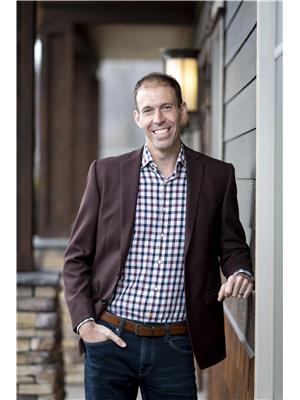
Steve Bearss
www.3pr.ca/3-listings
4201-27th Street
Vernon, British Columbia V1T 4Y3












