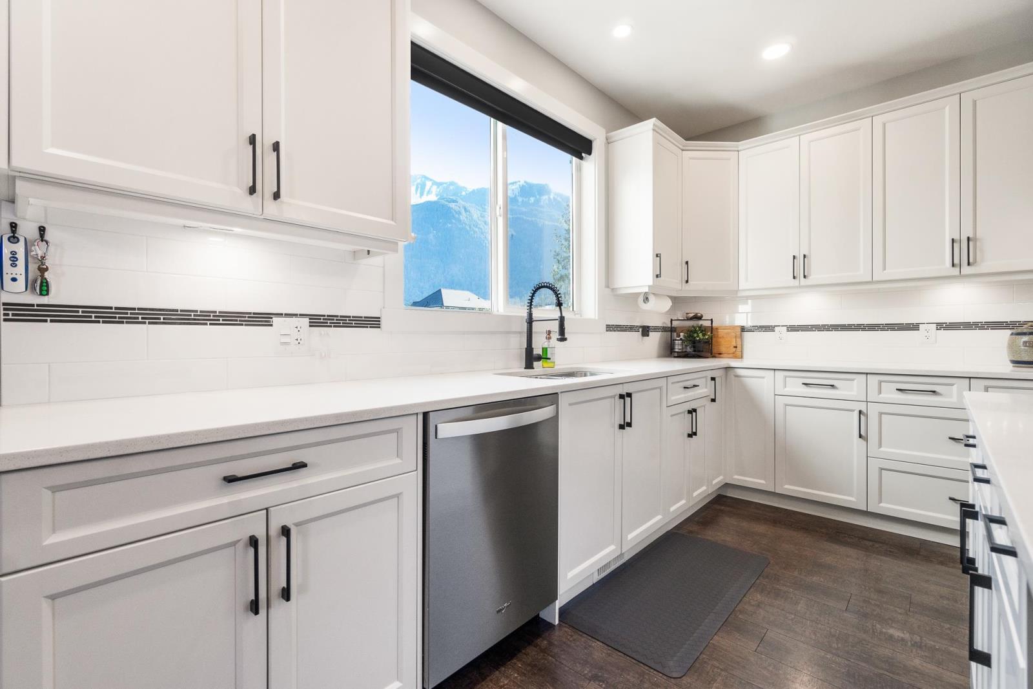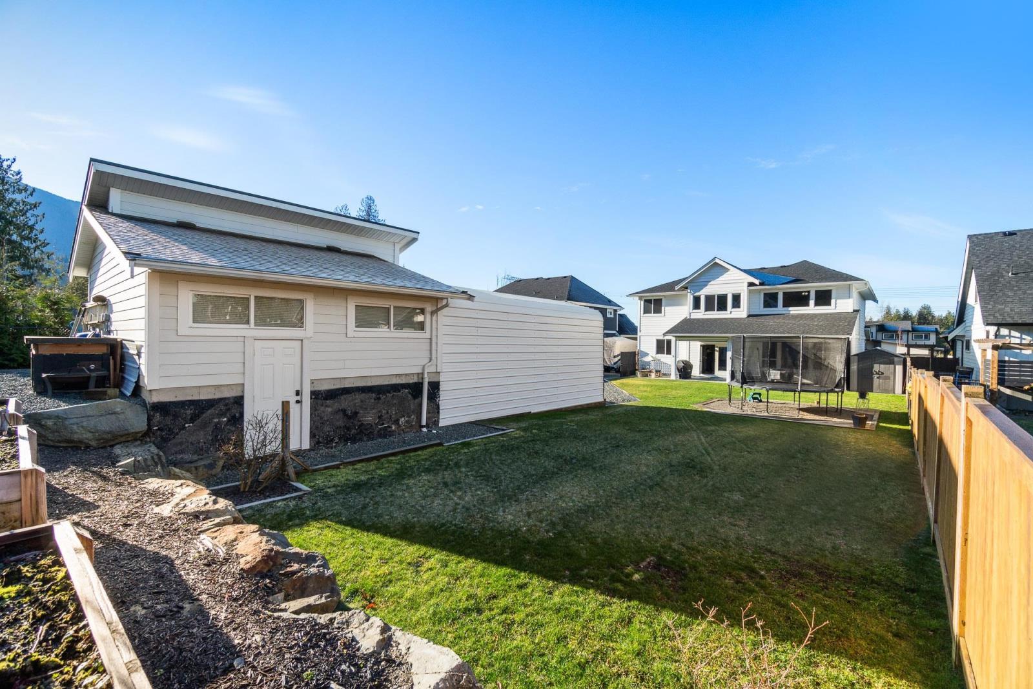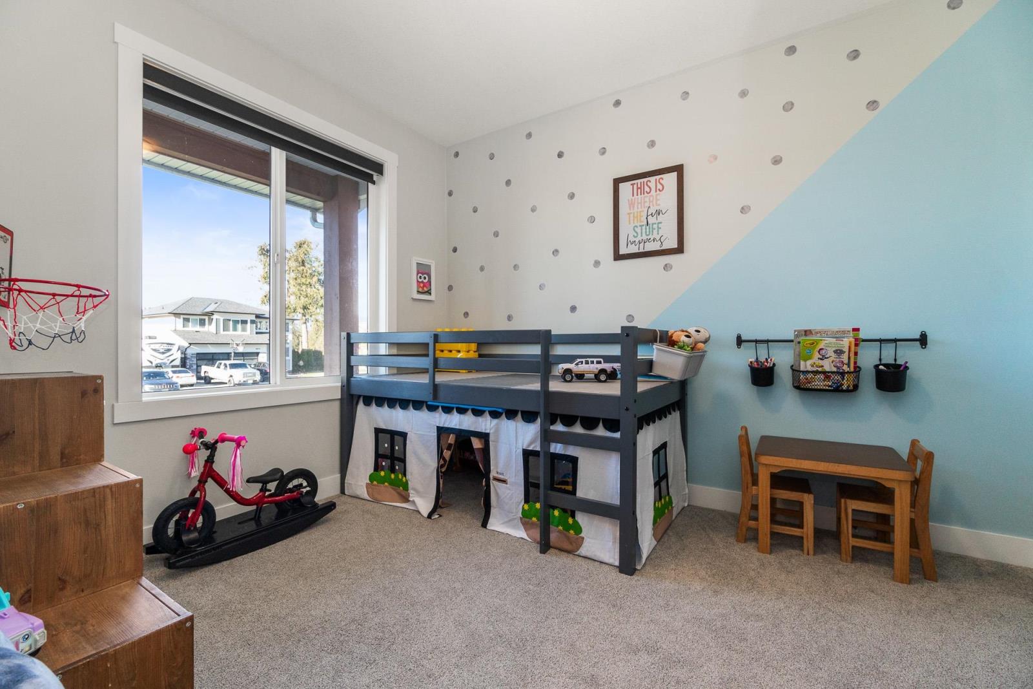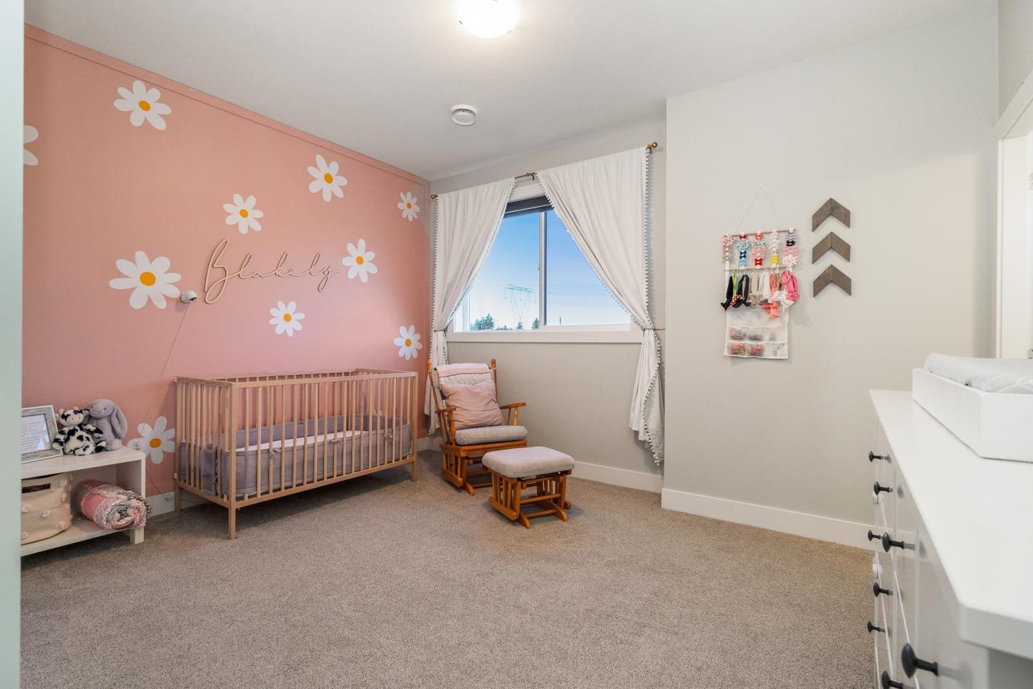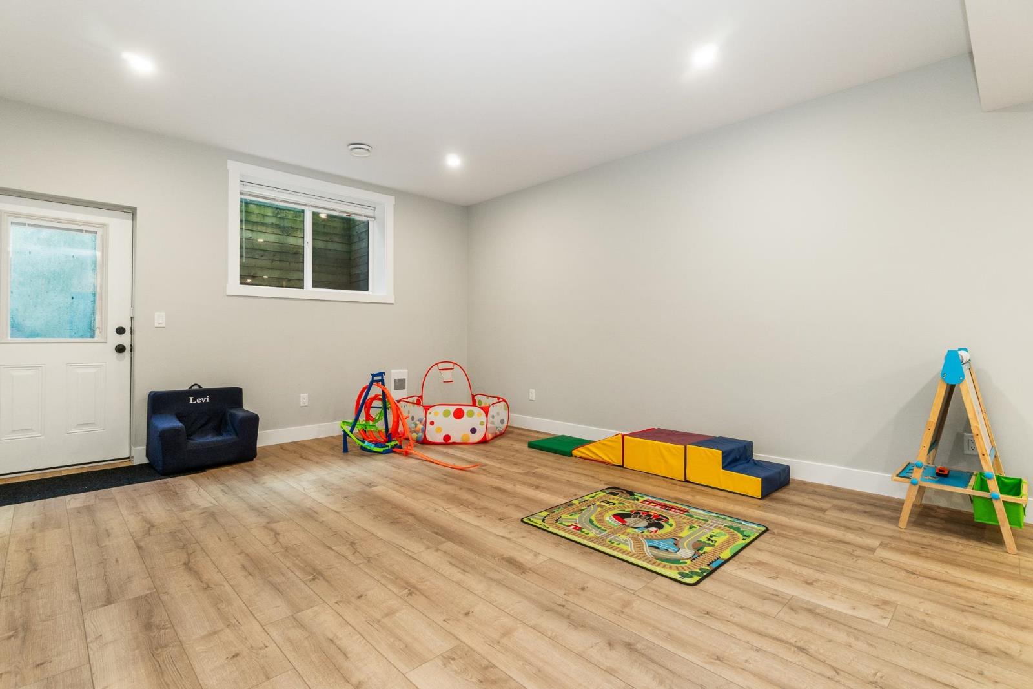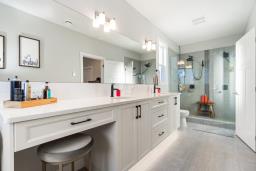10134 Parkwood Drive, Rosedale Rosedale, British Columbia V0X 1X1
$1,699,900
Beautiful newer 2-storey home with basement, offering over 3,800 sqft, 5 bedrooms, and 5 bathrooms, on a 1/4-acre lot in the desirable Rosedale area. The open-concept design features a spacious great room and a large kitchen with a new gas stove. Expansive windows frame stunning eastern mountain views. Upstairs, you'll find 3 bedrooms, each with its own en suite, including a spacious master suite. The property also includes a large 2 bay shop with electrical"”perfect for projects or storage. The fully irrigated yard ensures easy maintenance. Enjoy year-round outdoor living with the patio, featuring power blinds for added privacy and comfort and air conditioning for the sweltering summers. (id:59116)
Property Details
| MLS® Number | R2959368 |
| Property Type | Single Family |
| View Type | Mountain View |
Building
| Bathroom Total | 5 |
| Bedrooms Total | 5 |
| Appliances | Washer, Dryer, Refrigerator, Stove, Dishwasher |
| Basement Development | Finished |
| Basement Type | Full (finished) |
| Constructed Date | 2018 |
| Construction Style Attachment | Detached |
| Cooling Type | Central Air Conditioning |
| Fireplace Present | Yes |
| Fireplace Total | 1 |
| Heating Fuel | Natural Gas |
| Heating Type | Forced Air |
| Stories Total | 3 |
| Size Interior | 3,849 Ft2 |
| Type | House |
Parking
| Garage | 2 |
| R V |
Land
| Acreage | No |
| Size Frontage | 61 Ft ,4 In |
| Size Irregular | 11761.2 |
| Size Total | 11761.2 Sqft |
| Size Total Text | 11761.2 Sqft |
Rooms
| Level | Type | Length | Width | Dimensions |
|---|---|---|---|---|
| Above | Primary Bedroom | 17 ft ,4 in | 19 ft | 17 ft ,4 in x 19 ft |
| Above | Other | 11 ft ,6 in | 5 ft | 11 ft ,6 in x 5 ft |
| Above | Bedroom 3 | 10 ft | 13 ft ,1 in | 10 ft x 13 ft ,1 in |
| Above | Bedroom 4 | 13 ft ,6 in | 10 ft | 13 ft ,6 in x 10 ft |
| Above | Laundry Room | 9 ft ,6 in | 5 ft ,2 in | 9 ft ,6 in x 5 ft ,2 in |
| Basement | Recreational, Games Room | 27 ft ,4 in | 17 ft ,8 in | 27 ft ,4 in x 17 ft ,8 in |
| Basement | Bedroom 5 | 10 ft ,4 in | 12 ft ,8 in | 10 ft ,4 in x 12 ft ,8 in |
| Basement | Media | 14 ft | 11 ft ,4 in | 14 ft x 11 ft ,4 in |
| Basement | Storage | 9 ft ,1 in | 9 ft | 9 ft ,1 in x 9 ft |
| Main Level | Great Room | 17 ft ,8 in | 18 ft ,4 in | 17 ft ,8 in x 18 ft ,4 in |
| Main Level | Dining Room | 11 ft | 18 ft | 11 ft x 18 ft |
| Main Level | Kitchen | 13 ft | 17 ft | 13 ft x 17 ft |
| Main Level | Bedroom 2 | 9 ft ,1 in | 11 ft ,8 in | 9 ft ,1 in x 11 ft ,8 in |
| Main Level | Mud Room | 10 ft | 5 ft ,1 in | 10 ft x 5 ft ,1 in |
https://www.realtor.ca/real-estate/27835589/10134-parkwood-drive-rosedale-rosedale
Contact Us
Contact us for more information

Matt Morrow
Personal Real Estate Corporation
(604) 583-2000
www.mattmorrow.ca/
103 - 15127 100 Avenue
Surrey, British Columbia V3R 0N9
(604) 583-2000
(888) 296-8060
(604) 583-7099
www.remax2000realty.com/

Leo Ronse
Ronse Real Estate Group
www.cantplaygolf.ca/
135 - 19664 64 Avenue
Langley, British Columbia V2Y 3J6
(604) 530-0231
(877) 611-5241
(604) 530-6042
www.royallepagelangley.ca/











