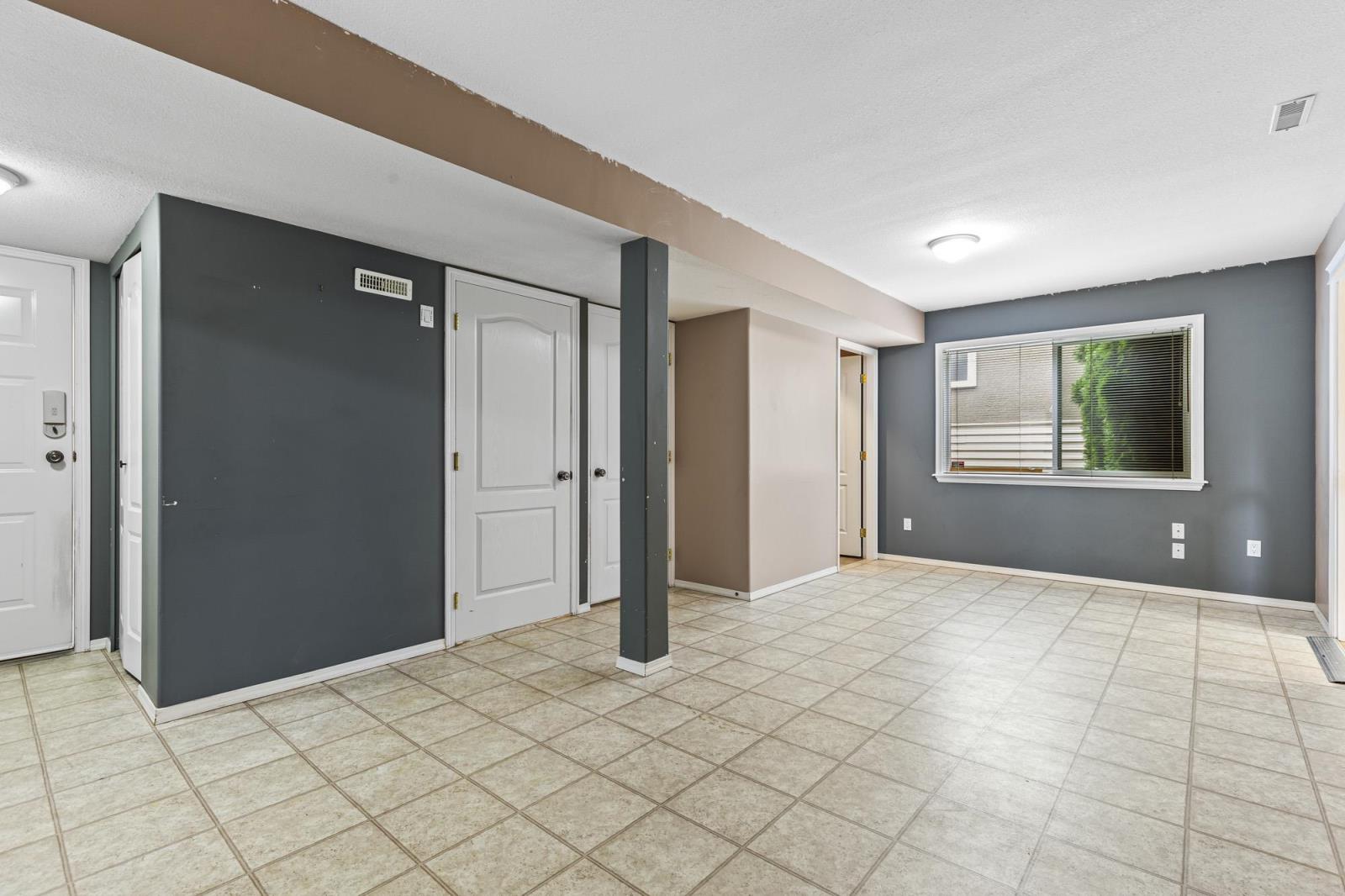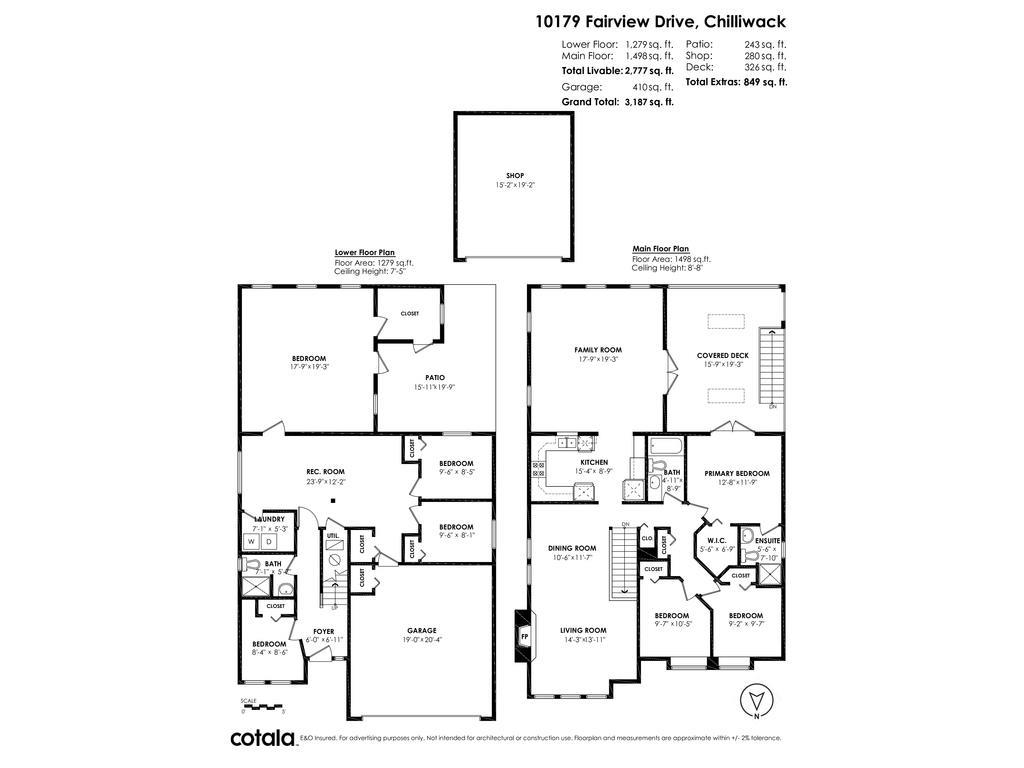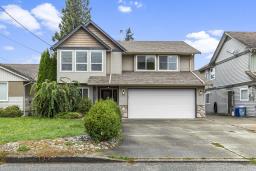10179 Fairview Drive, Fairfield Island Chilliwack, British Columbia V2P 5J5
$999,900
Opportunity awaits in this Fairfield haven! Amazing possibilities with this 7-bedroom family home with a powered, heated workshop. Entrance-adjacent bedroom serves as a guest room, hobby room, or office. Large decks upstairs and downstairs and fully fenced yard so the whole family can enjoy the outdoors. 3-bedroom downstairs with exterior entrance for suite potential. Large downstairs bedroom has been used as a gym/exercise/practice room, could be used for other purposes. Unbeatable location near Fairfield Park. close to park and school. Matterport link in Virtual Tour URL. Quick possession possible. (id:59116)
Property Details
| MLS® Number | R2929807 |
| Property Type | Single Family |
| ViewType | Mountain View |
Building
| BathroomTotal | 3 |
| BedroomsTotal | 7 |
| Amenities | Laundry - In Suite |
| Appliances | Dryer, Washer, Refrigerator, Stove, Dishwasher |
| BasementType | Full |
| ConstructedDate | 2001 |
| ConstructionStyleAttachment | Detached |
| CoolingType | Central Air Conditioning |
| FireplacePresent | Yes |
| FireplaceTotal | 1 |
| HeatingFuel | Natural Gas |
| HeatingType | Forced Air |
| StoriesTotal | 2 |
| SizeInterior | 2777 Sqft |
| Type | House |
Parking
| Garage | 2 |
| Open | |
| RV |
Land
| Acreage | Yes |
| SizeIrregular | 6403 |
| SizeTotal | 6403.0000 |
| SizeTotalText | 6403.0000 |
Rooms
| Level | Type | Length | Width | Dimensions |
|---|---|---|---|---|
| Lower Level | Foyer | 6 ft | 6 ft ,1 in | 6 ft x 6 ft ,1 in |
| Lower Level | Recreational, Games Room | 23 ft ,9 in | 12 ft ,2 in | 23 ft ,9 in x 12 ft ,2 in |
| Lower Level | Laundry Room | 7 ft ,1 in | 5 ft ,3 in | 7 ft ,1 in x 5 ft ,3 in |
| Lower Level | Bedroom 4 | 17 ft ,9 in | 19 ft ,3 in | 17 ft ,9 in x 19 ft ,3 in |
| Lower Level | Bedroom 5 | 8 ft ,4 in | 8 ft ,6 in | 8 ft ,4 in x 8 ft ,6 in |
| Lower Level | Bedroom 6 | 9 ft ,6 in | 8 ft ,5 in | 9 ft ,6 in x 8 ft ,5 in |
| Lower Level | Additional Bedroom | 9 ft ,6 in | 8 ft ,1 in | 9 ft ,6 in x 8 ft ,1 in |
| Main Level | Kitchen | 15 ft ,4 in | 8 ft ,9 in | 15 ft ,4 in x 8 ft ,9 in |
| Main Level | Family Room | 17 ft ,9 in | 19 ft ,3 in | 17 ft ,9 in x 19 ft ,3 in |
| Main Level | Dining Room | 10 ft ,6 in | 11 ft ,7 in | 10 ft ,6 in x 11 ft ,7 in |
| Main Level | Living Room | 14 ft ,3 in | 13 ft ,1 in | 14 ft ,3 in x 13 ft ,1 in |
| Main Level | Primary Bedroom | 12 ft ,8 in | 11 ft ,9 in | 12 ft ,8 in x 11 ft ,9 in |
| Main Level | Other | 5 ft ,6 in | 6 ft ,9 in | 5 ft ,6 in x 6 ft ,9 in |
| Main Level | Bedroom 2 | 9 ft ,7 in | 10 ft ,5 in | 9 ft ,7 in x 10 ft ,5 in |
| Main Level | Bedroom 3 | 9 ft ,2 in | 9 ft ,7 in | 9 ft ,2 in x 9 ft ,7 in |
https://www.realtor.ca/real-estate/27466617/10179-fairview-drive-fairfield-island-chilliwack
Interested?
Contact us for more information
Bryan Thiessen
1 - 7300 Vedder Rd
Chilliwack, British Columbia V2R 4G6

















































































