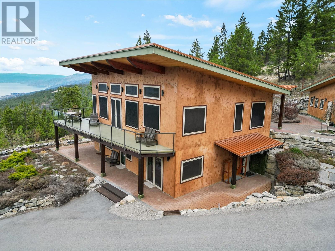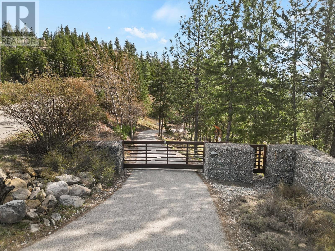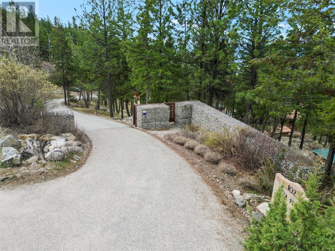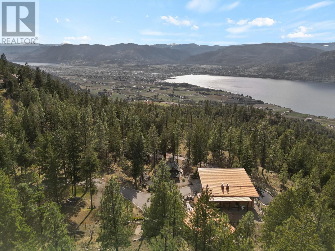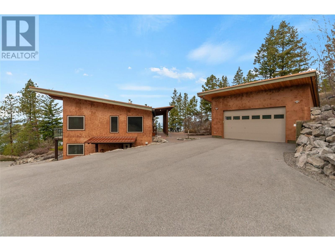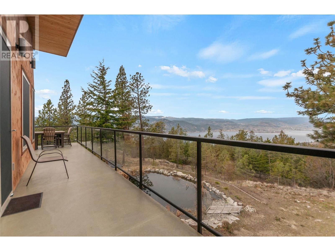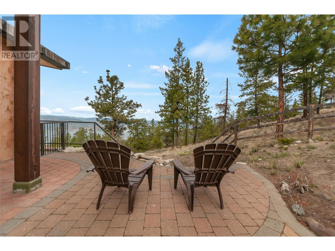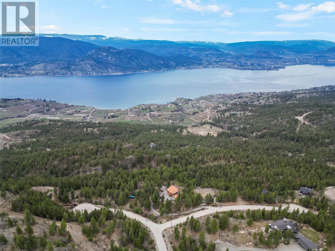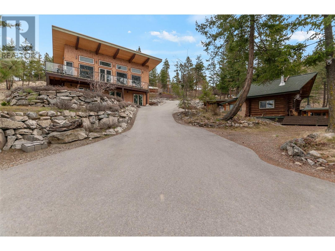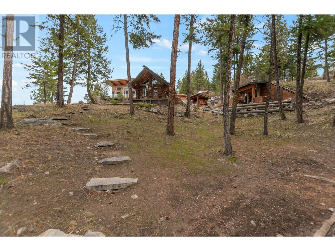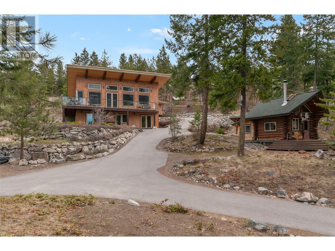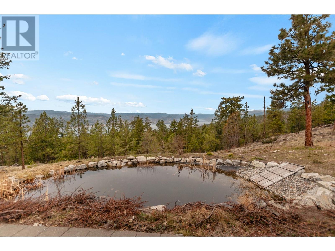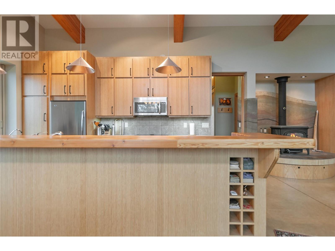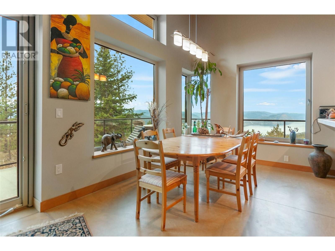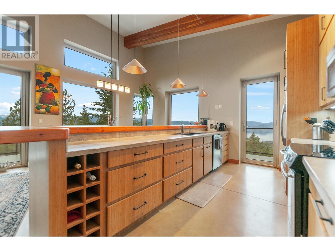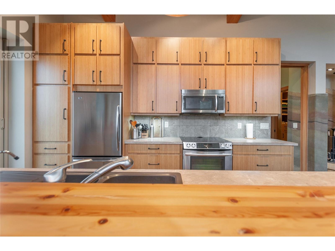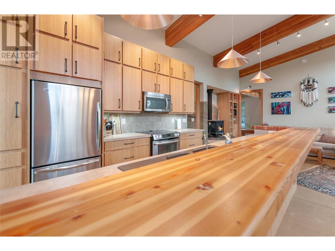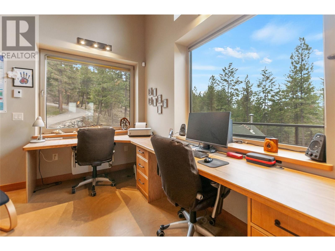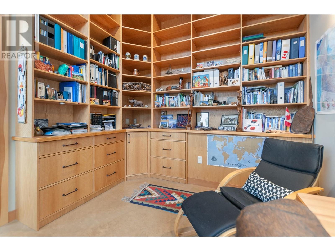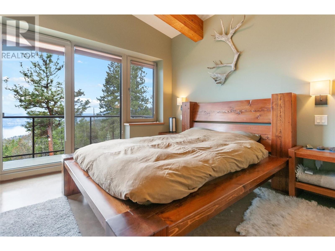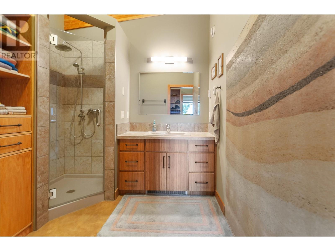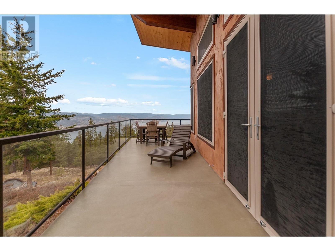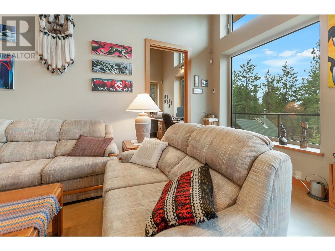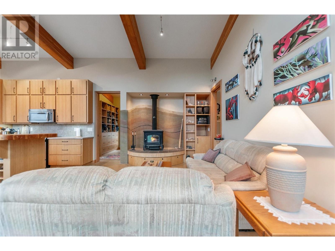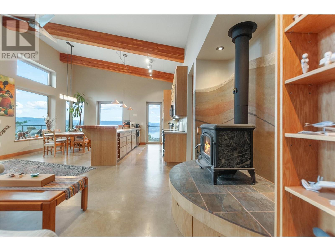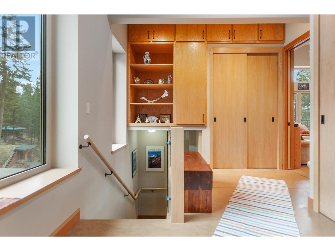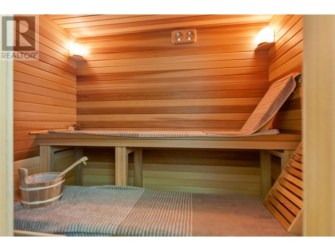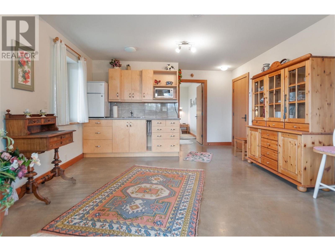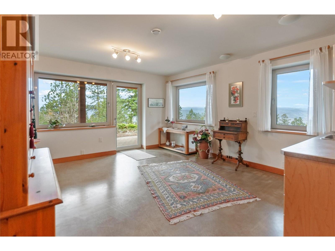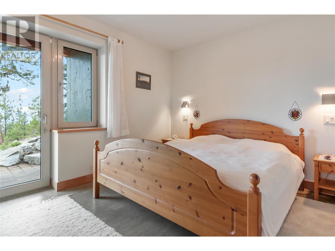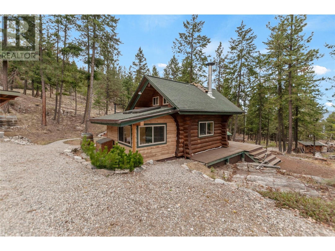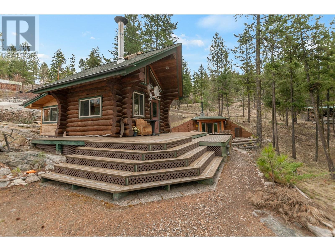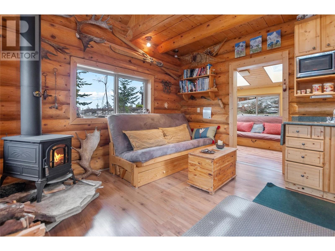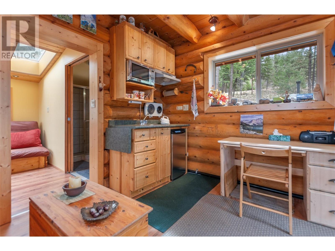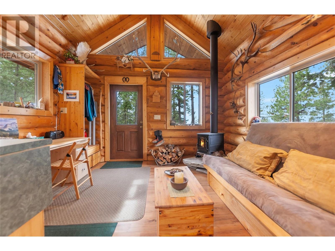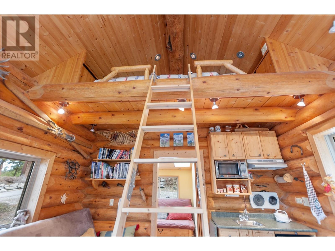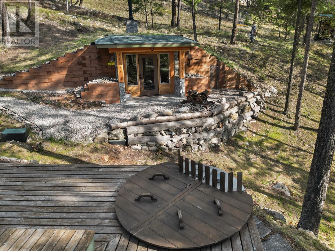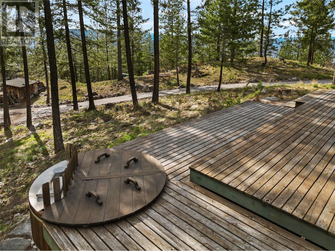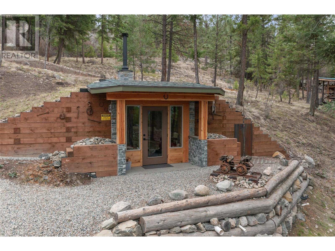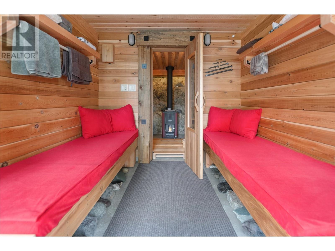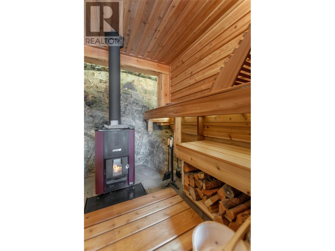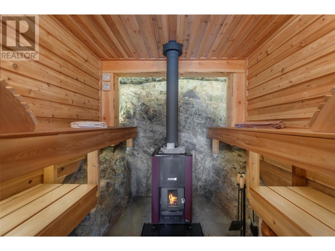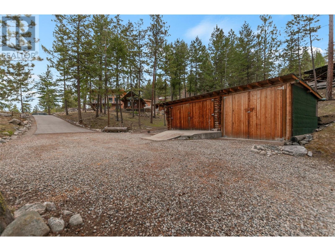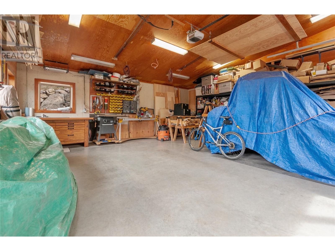102 Vista Place Penticton, British Columbia V2A 8T4
$2,450,000
Welcome to this stunning and spectacular 10.13 acre property. Maintained like a park, and just a few minutes from downtown Penticton, this package-deal listing offers sweeping views of Lake Okanagan. This unconventionally built house (Insulated Concrete Form) is comprised of a spacious first floor primary residence with potential for an in-law suite in the basement. Stylish & modern, the principal residence is fire safe and energy efficient. With 3 bedrooms, 2 offices, 3 bathrooms and a sauna, the home is suitable for families of all sizes. In addition to the main residence, this property has a quarter of a million dollars in outbuildings, including a heated double-car garage (with a utility sink), a woodshed, a cozy log cabin, a beautiful must-see in ground sauna, a wood-fired cedar-barrel hot tub and a bonus garage. If you are searching for your perfect retreat from city life, let 102 Vista Place be your next home! Bring the whole family, there is more than enough room. All measurements approximate. (id:59116)
Property Details
| MLS® Number | 10309490 |
| Property Type | Single Family |
| Neigbourhood | Penticton Rural |
| Features | Central Island |
| Parking Space Total | 8 |
| Storage Type | Storage Shed |
| Water Front Type | Waterfront On Pond |
Building
| Bathroom Total | 3 |
| Bedrooms Total | 3 |
| Appliances | Range, Refrigerator, Microwave, Washer & Dryer, Water Softener |
| Constructed Date | 2010 |
| Construction Style Attachment | Detached |
| Cooling Type | See Remarks |
| Exterior Finish | Stucco |
| Fire Protection | Security, Controlled Entry, Smoke Detector Only |
| Fireplace Fuel | Wood |
| Fireplace Present | Yes |
| Fireplace Type | Conventional |
| Flooring Type | Concrete |
| Half Bath Total | 1 |
| Heating Fuel | Other |
| Heating Type | Other |
| Roof Material | Steel |
| Roof Style | Unknown |
| Stories Total | 2 |
| Size Interior | 2,451 Ft2 |
| Type | House |
| Utility Water | Well |
Parking
| See Remarks | |
| Detached Garage | 2 |
| R V | 1 |
Land
| Acreage | Yes |
| Sewer | Septic Tank |
| Size Irregular | 10.13 |
| Size Total | 10.13 Ac|10 - 50 Acres |
| Size Total Text | 10.13 Ac|10 - 50 Acres |
| Surface Water | Ponds |
| Zoning Type | Residential |
Rooms
| Level | Type | Length | Width | Dimensions |
|---|---|---|---|---|
| Second Level | Full Bathroom | 10'10'' x 5'4'' | ||
| Second Level | Other | 2'2'' x 7'4'' | ||
| Second Level | Bedroom | 10'11'' x 10'10'' | ||
| Second Level | Bedroom | 9'5'' x 12'7'' | ||
| Second Level | Family Room | 11'0'' x 12'8'' | ||
| Second Level | Office | 11'3'' x 10'9'' | ||
| Second Level | Recreation Room | 18'5'' x 7'2'' | ||
| Second Level | Utility Room | 6'8'' x 7'2'' | ||
| Main Level | Partial Bathroom | 3'5'' x 5'1'' | ||
| Main Level | Full Bathroom | 8'4'' x 8'5'' | ||
| Main Level | Kitchen | 18'6'' x 13'6'' | ||
| Main Level | Foyer | 14'6'' x 10'6'' | ||
| Main Level | Living Room | 20'8'' x 13'2'' | ||
| Main Level | Office | 11'3'' x 10'9'' | ||
| Main Level | Primary Bedroom | 10'11'' x 10'10'' |
https://www.realtor.ca/real-estate/26733883/102-vista-place-penticton-penticton-rural
Contact Us
Contact us for more information
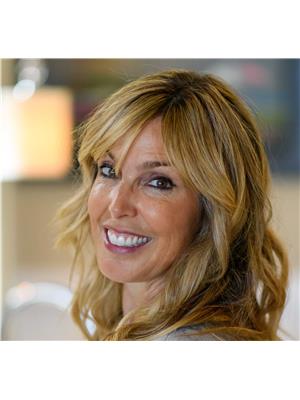
Rhonda Van Der Veer
467 Main Street
Penticton, British Columbia V2A 5C4

