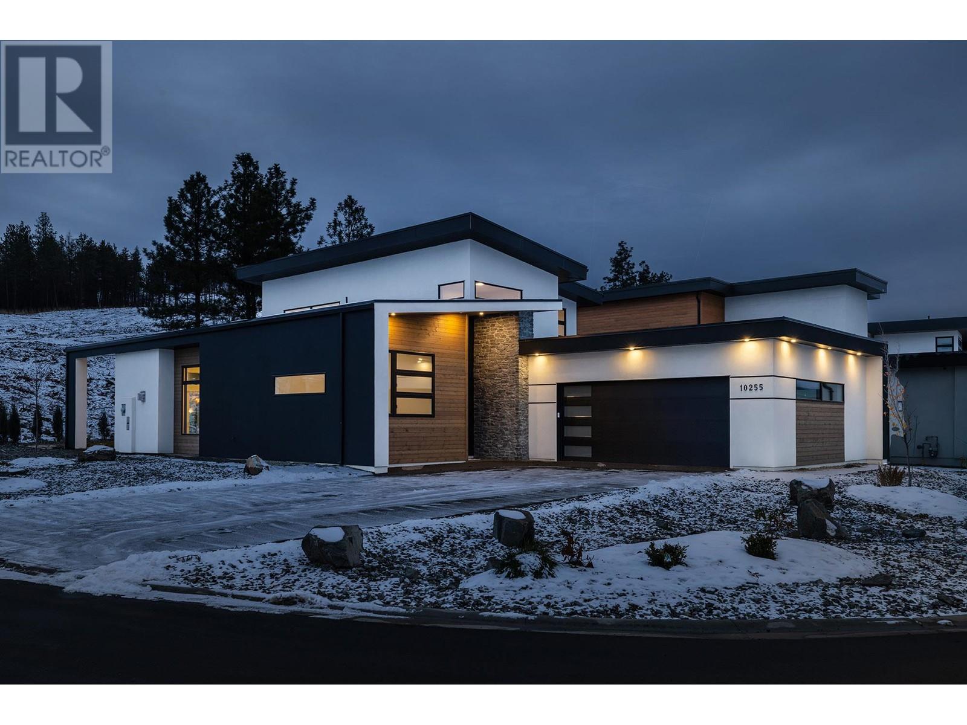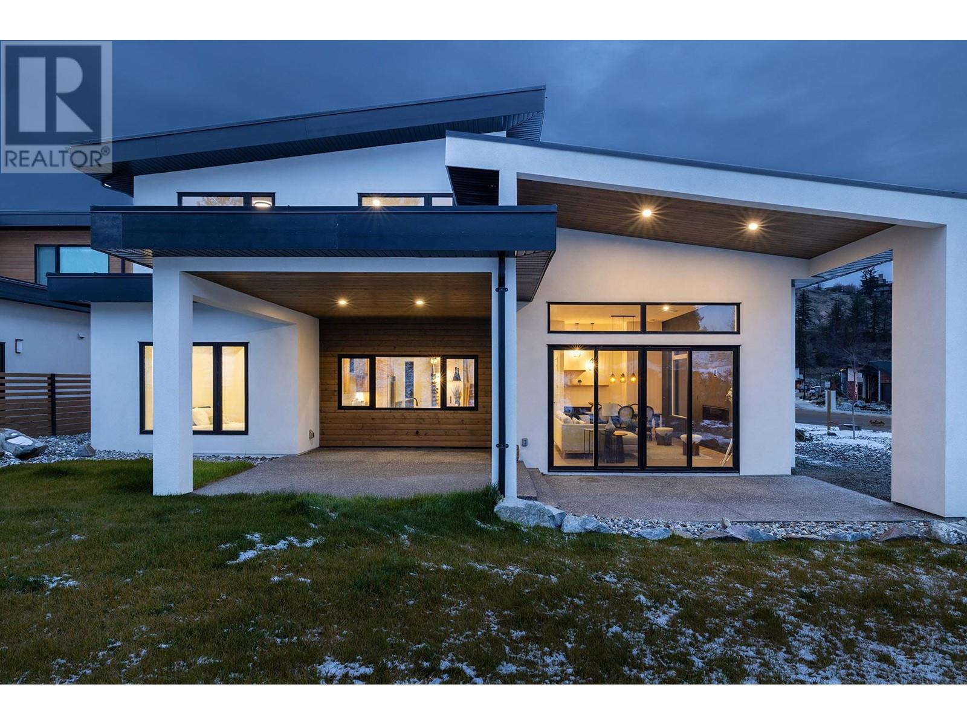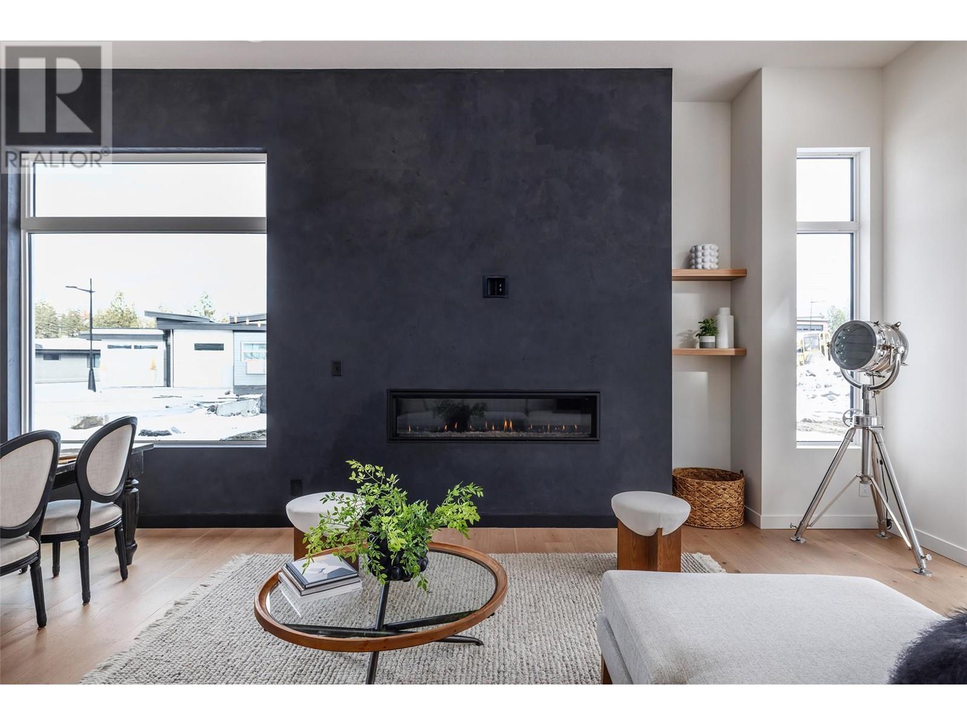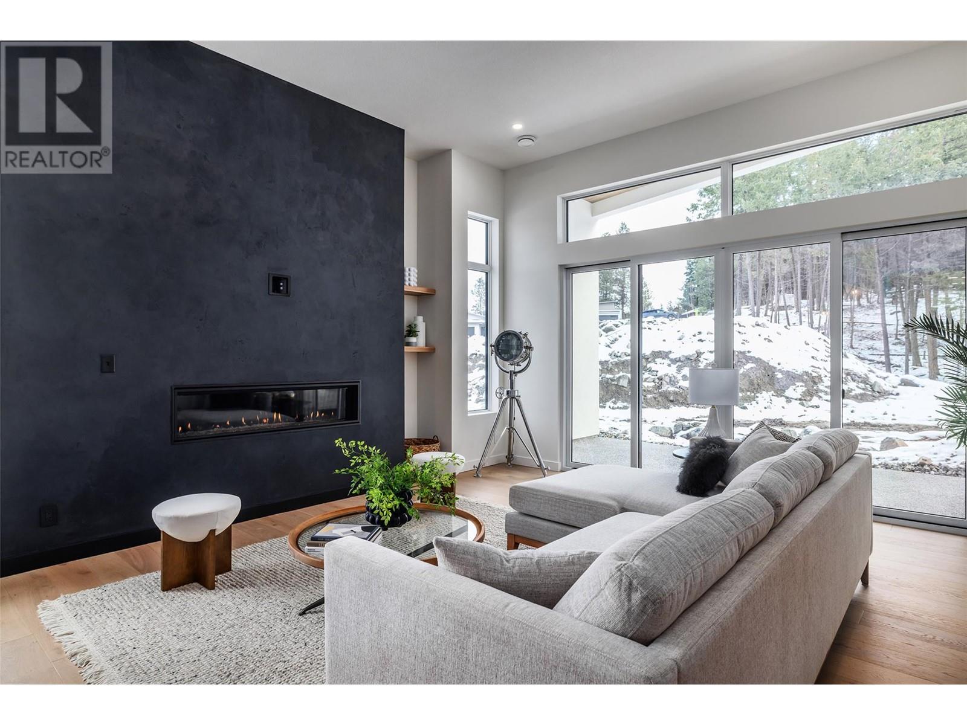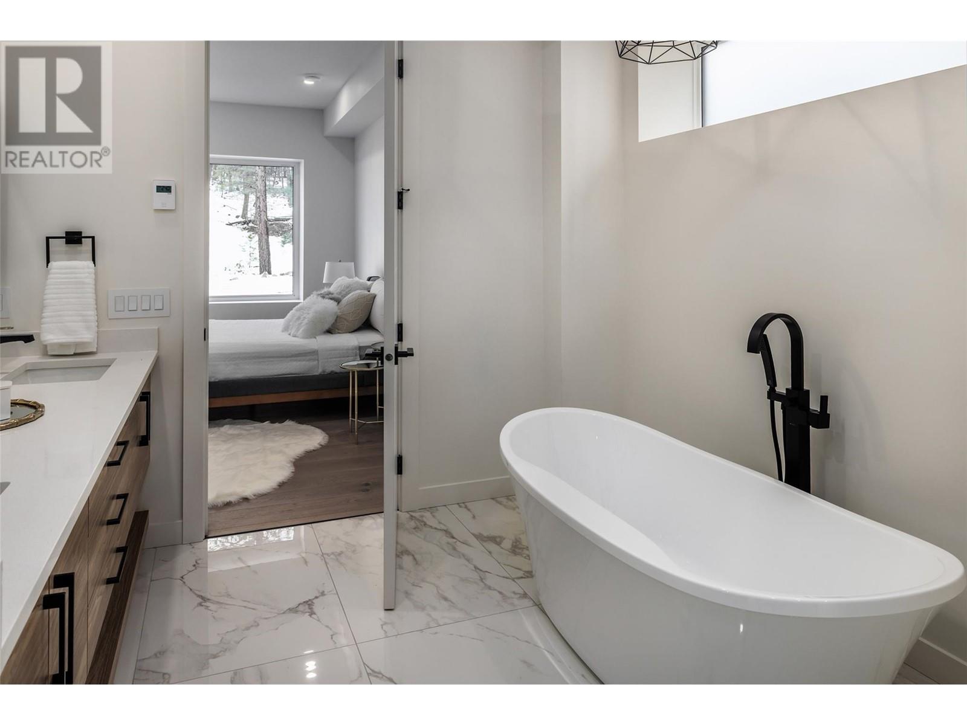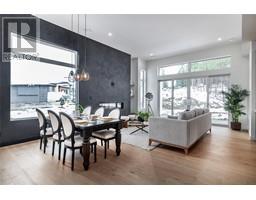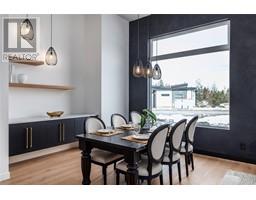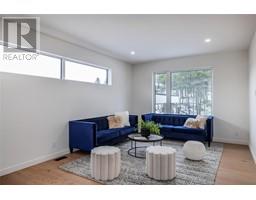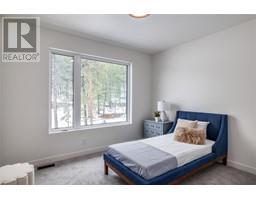10255 Beacon Hill Drive Lake Country, British Columbia V4V 0A9
$1,574,000
BRAND NEW and READY FOR YOU TO MOVE IN! Welcome to this meticulously designed 4 bedroom, plus office, 3 full bathroom home, offering a perfect blend of style, comfort and functionality. Nestled on a large flat lot, this beautiful home is ideal for families looking for space and convenience with thoughtful features throughout. The main floor is bright and open, kitchen with stainless steel appliances, wine feature, quartz countertops and an extra large boot room/laundry room off of the garage leads to the butlers pantry, offering ample storage and easy access to the kitchen. Also located on the main floor is the beautiful primary suite with luxurious ensuite bathroom and large walk in closet. An additional bedroom and full bathroom are also located on the main floor. The upper level has two bedrooms with a full bathroom, a large family room and an extra room which could be a yoga room, homework room or office. Located in the award winning community of Lakestone with access to two Amenity Centres with outdoor pool, Hot tub, gym and yoga studio. This is truly Okanagan resort living. Surrounded by hiking trails, just minutes away from multiple wineries, restaurants, pickleball courts and only 10 minutes from Kelowna International Airport. GST applicable. Amenity fee $91.74/month Measurements approximate. (id:59116)
Property Details
| MLS® Number | 10330356 |
| Property Type | Single Family |
| Neigbourhood | Lake Country South West |
| Features | Central Island |
| Parking Space Total | 6 |
Building
| Bathroom Total | 3 |
| Bedrooms Total | 4 |
| Appliances | Refrigerator, Dishwasher, Cooktop - Gas, Oven, Washer & Dryer, Wine Fridge |
| Constructed Date | 2024 |
| Construction Style Attachment | Detached |
| Cooling Type | Central Air Conditioning |
| Exterior Finish | Stone, Stucco, Wood Siding |
| Fireplace Fuel | Gas |
| Fireplace Present | Yes |
| Fireplace Type | Unknown |
| Flooring Type | Hardwood, Tile |
| Heating Type | Forced Air, See Remarks |
| Roof Material | Other |
| Roof Style | Unknown |
| Stories Total | 2 |
| Size Interior | 3,055 Ft2 |
| Type | House |
| Utility Water | Municipal Water |
Parking
| Attached Garage | 2 |
Land
| Acreage | No |
| Landscape Features | Underground Sprinkler |
| Sewer | Municipal Sewage System |
| Size Irregular | 0.25 |
| Size Total | 0.25 Ac|under 1 Acre |
| Size Total Text | 0.25 Ac|under 1 Acre |
| Zoning Type | Unknown |
Rooms
| Level | Type | Length | Width | Dimensions |
|---|---|---|---|---|
| Second Level | Family Room | 12'8'' x 19'5'' | ||
| Second Level | Bedroom | 12' x 10'6'' | ||
| Second Level | Bedroom | 12'1'' x 12'8'' | ||
| Second Level | Full Bathroom | 8' x 7'6'' | ||
| Main Level | Foyer | 6' x 9'1'' | ||
| Main Level | Laundry Room | 14'2'' x 12'11'' | ||
| Main Level | Pantry | 6'7'' x 10'1'' | ||
| Main Level | Full Bathroom | 10'3'' x 9'3'' | ||
| Main Level | Bedroom | 10'7'' x 13'9'' | ||
| Main Level | Full Ensuite Bathroom | 10'10'' x 13'9'' | ||
| Main Level | Primary Bedroom | 11'3'' x 14'10'' | ||
| Main Level | Dining Room | 16'2'' x 11'7'' | ||
| Main Level | Kitchen | 13'10'' x 19'3'' | ||
| Main Level | Living Room | 18' x 14'9'' |
Contact Us
Contact us for more information
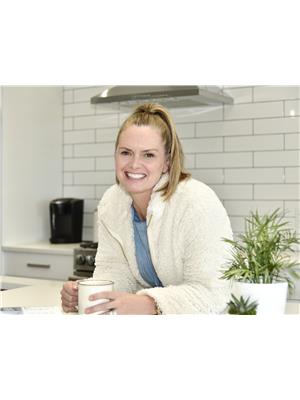
Karin Watson
#1 - 1890 Cooper Road
Kelowna, British Columbia V1Y 8B7
(250) 860-1100
(250) 860-0595
https://royallepagekelowna.com/

