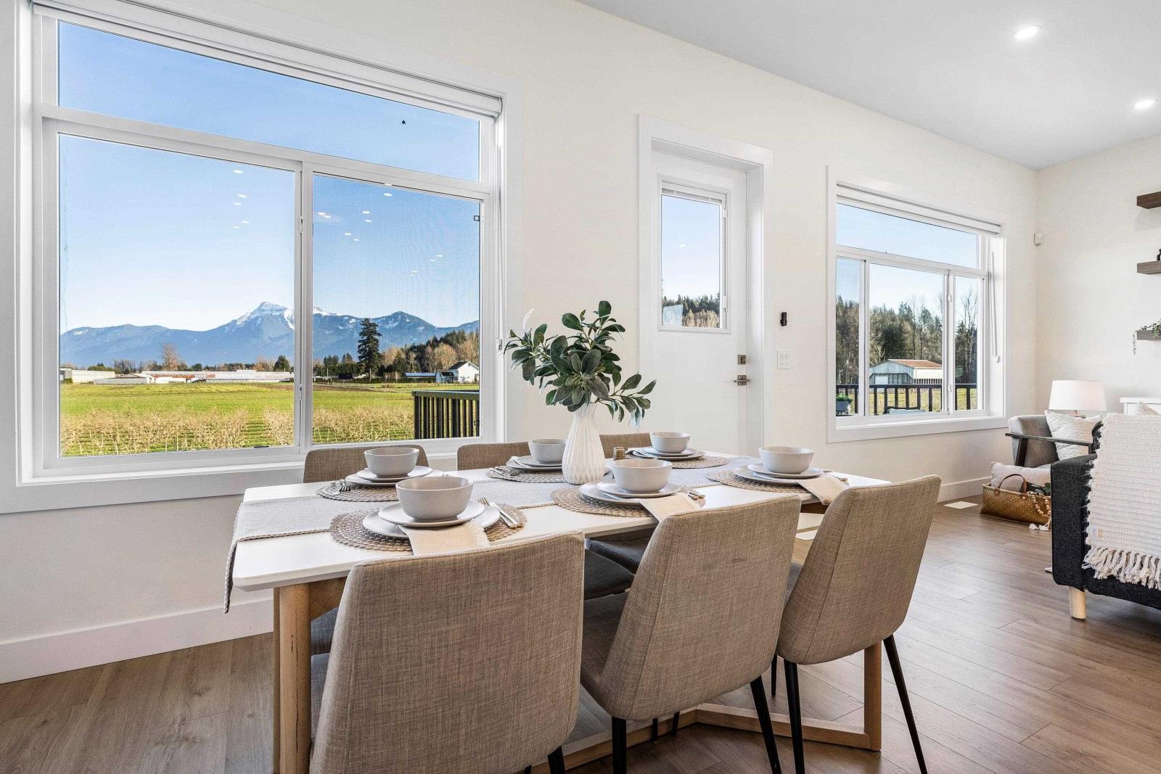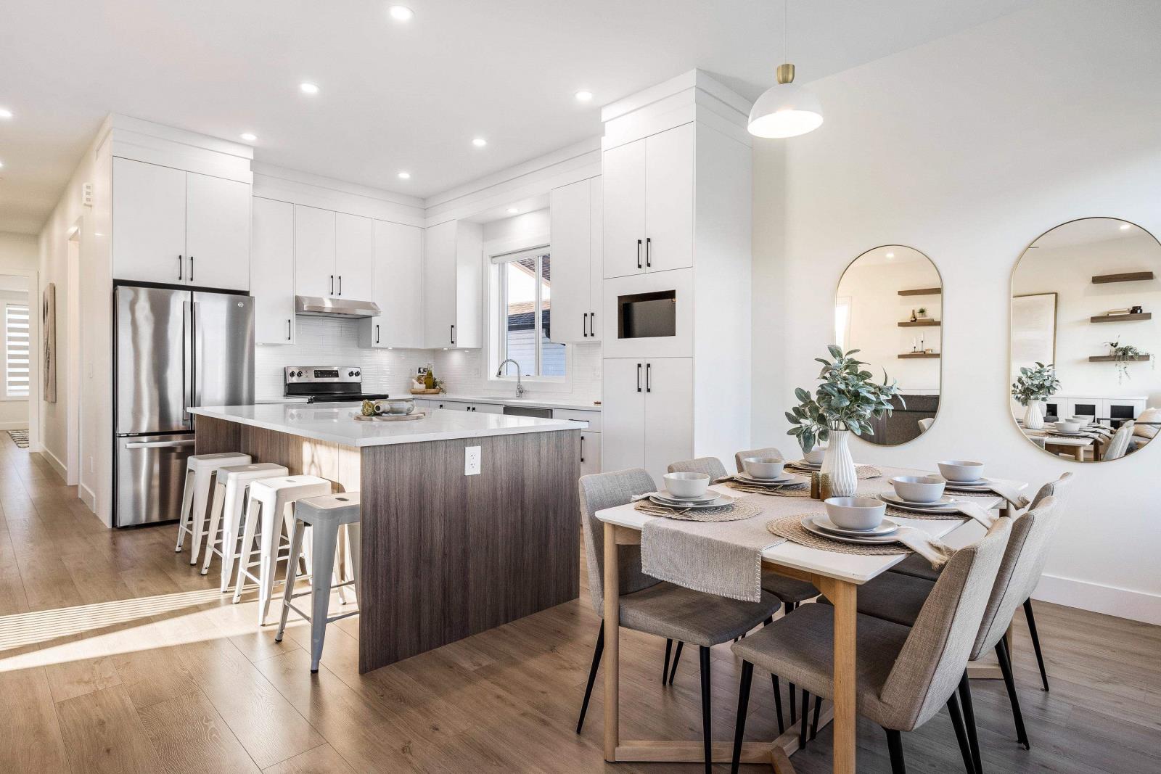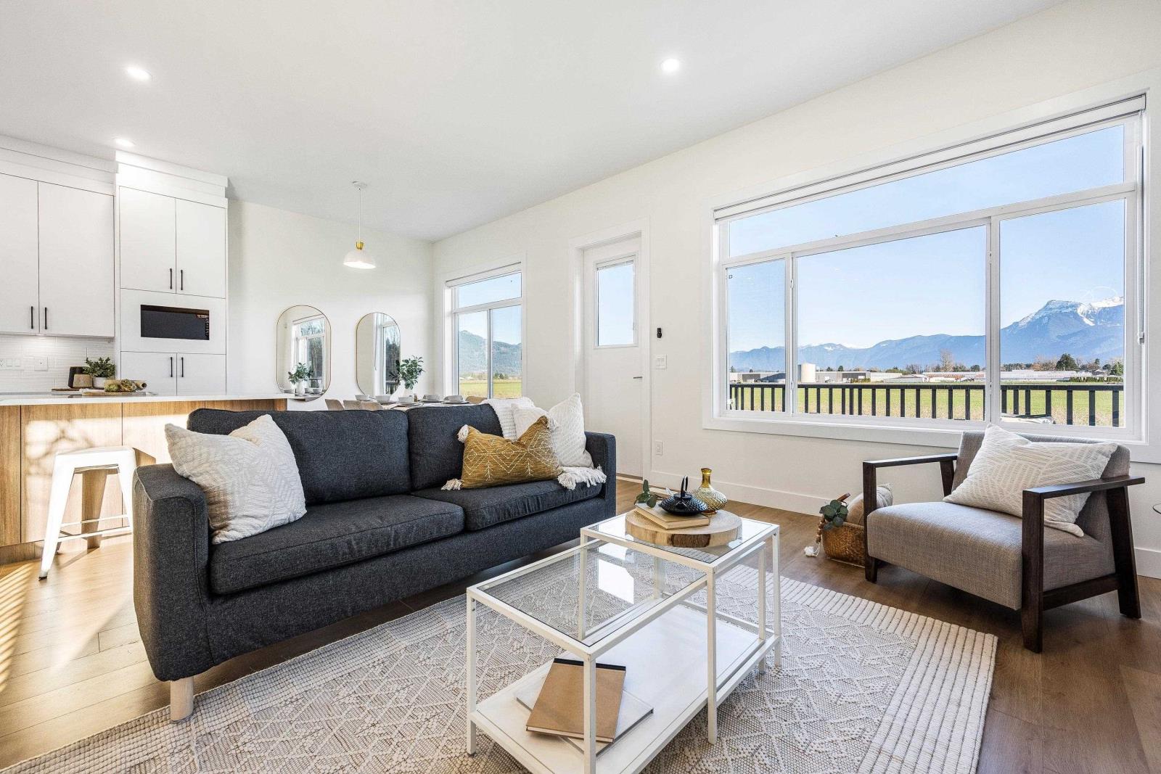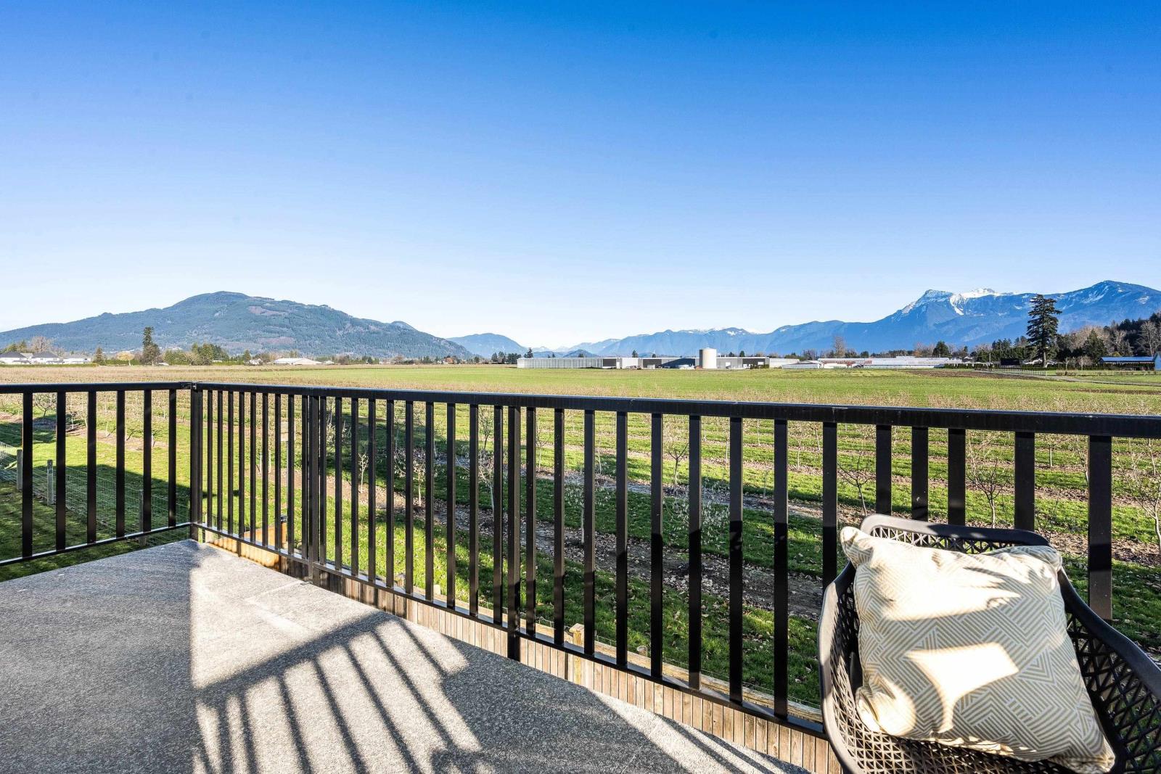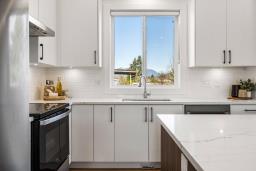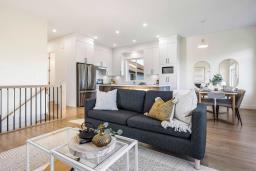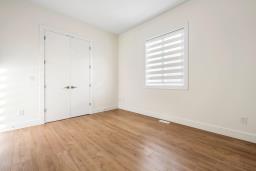10258 Wedgewood Drive, Fairfield Island Chilliwack, British Columbia V2P 6B9
$1,049,900
Stunning new construction in Fairfield Island and Transfer Tax EXEMPT! Backing onto ALR land, this home offers privacy, stunning mountain views & tranquility. The open floor plan is designed to impress with it's abundance of light, high ceilings, natural color tones & stunning finishes including stainless steel appliances, quartz countertops, soft close drawers, custom closet cabinetry, upgraded light fixtures, roller shades & a/c. Step onto your deck from your main living space to savor morning coffee & evening sunsets. The spacious primary suite easily fits a king-size bed & boasts a walk-in closet & spa-like ensuite. Bonus extra long driveway for multiple vehicles/RV parking. Don't miss this incredible value with bonus income-generating 2 bed suite, separate access & laundry. Call now! (id:59116)
Property Details
| MLS® Number | R2949158 |
| Property Type | Single Family |
| Storage Type | Storage |
| View Type | Mountain View |
Building
| Bathroom Total | 3 |
| Bedrooms Total | 5 |
| Amenities | Laundry - In Suite |
| Appliances | Washer, Dryer, Refrigerator, Stove, Dishwasher |
| Architectural Style | Basement Entry |
| Basement Development | Finished |
| Basement Type | Full (finished) |
| Constructed Date | 2024 |
| Construction Style Attachment | Detached |
| Cooling Type | Central Air Conditioning |
| Fire Protection | Security System, Smoke Detectors |
| Fireplace Present | Yes |
| Fireplace Total | 1 |
| Heating Fuel | Natural Gas |
| Heating Type | Forced Air |
| Stories Total | 2 |
| Size Interior | 2,269 Ft2 |
| Type | House |
Parking
| Garage | 2 |
Land
| Acreage | No |
| Size Frontage | 34 Ft |
| Size Irregular | 3772 |
| Size Total | 3772 Sqft |
| Size Total Text | 3772 Sqft |
Rooms
| Level | Type | Length | Width | Dimensions |
|---|---|---|---|---|
| Basement | Laundry Room | 10 ft ,9 in | 7 ft ,8 in | 10 ft ,9 in x 7 ft ,8 in |
| Basement | Kitchen | 15 ft | 16 ft ,4 in | 15 ft x 16 ft ,4 in |
| Basement | Bedroom 4 | 10 ft ,2 in | 14 ft | 10 ft ,2 in x 14 ft |
| Basement | Bedroom 5 | 10 ft ,2 in | 12 ft ,8 in | 10 ft ,2 in x 12 ft ,8 in |
| Basement | Laundry Room | 6 ft ,1 in | 3 ft ,1 in | 6 ft ,1 in x 3 ft ,1 in |
| Lower Level | Foyer | 6 ft ,4 in | 20 ft ,4 in | 6 ft ,4 in x 20 ft ,4 in |
| Main Level | Kitchen | 10 ft ,7 in | 13 ft ,8 in | 10 ft ,7 in x 13 ft ,8 in |
| Main Level | Dining Room | 10 ft ,7 in | 8 ft ,1 in | 10 ft ,7 in x 8 ft ,1 in |
| Main Level | Living Room | 14 ft ,1 in | 20 ft ,6 in | 14 ft ,1 in x 20 ft ,6 in |
| Main Level | Primary Bedroom | 14 ft ,5 in | 20 ft ,5 in | 14 ft ,5 in x 20 ft ,5 in |
| Main Level | Other | 7 ft ,2 in | 5 ft ,1 in | 7 ft ,2 in x 5 ft ,1 in |
| Main Level | Bedroom 2 | 10 ft ,9 in | 15 ft ,6 in | 10 ft ,9 in x 15 ft ,6 in |
| Main Level | Bedroom 3 | 11 ft ,1 in | 13 ft ,4 in | 11 ft ,1 in x 13 ft ,4 in |
https://www.realtor.ca/real-estate/27720201/10258-wedgewood-drive-fairfield-island-chilliwack
Contact Us
Contact us for more information
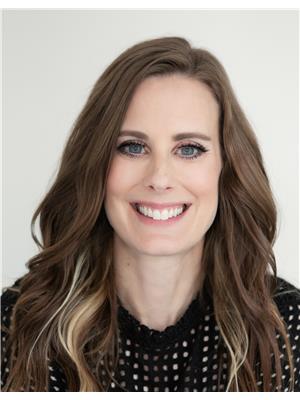
Kristina Legault
www.kristinalegault.com/
201 - 46132 Yale Rd
Chilliwack, British Columbia V2P 0J6












