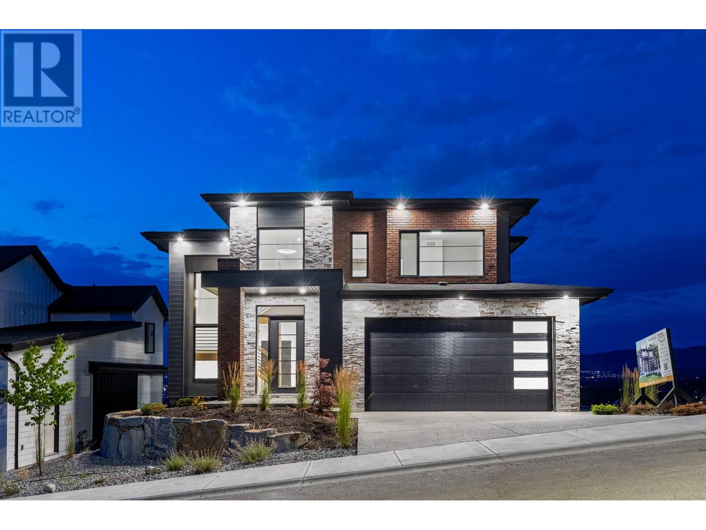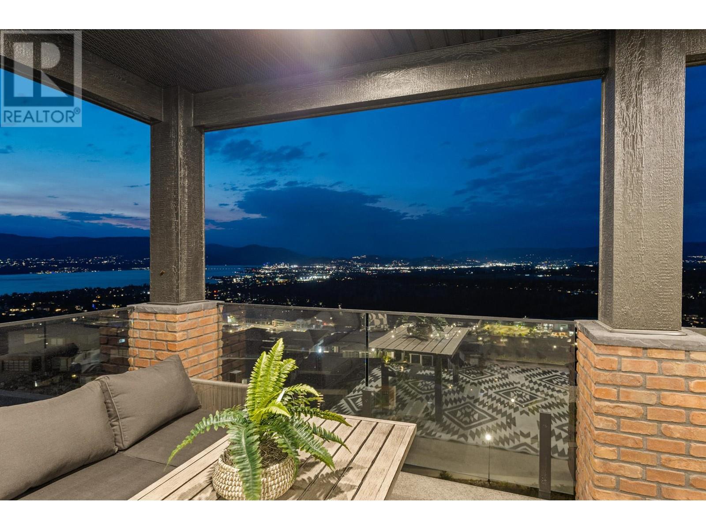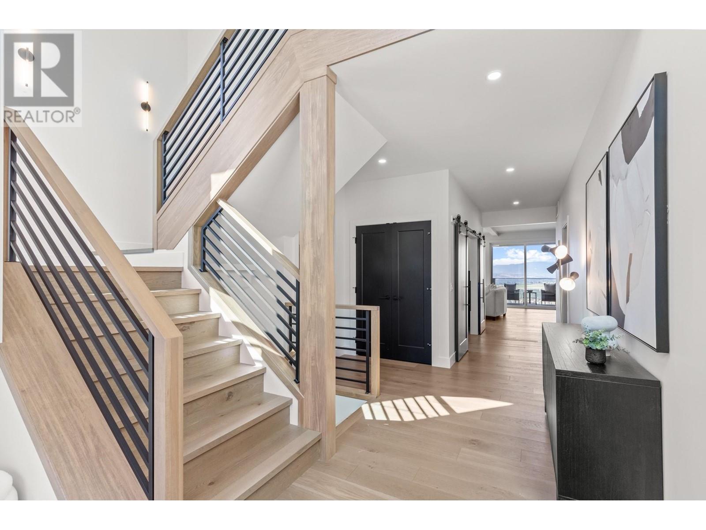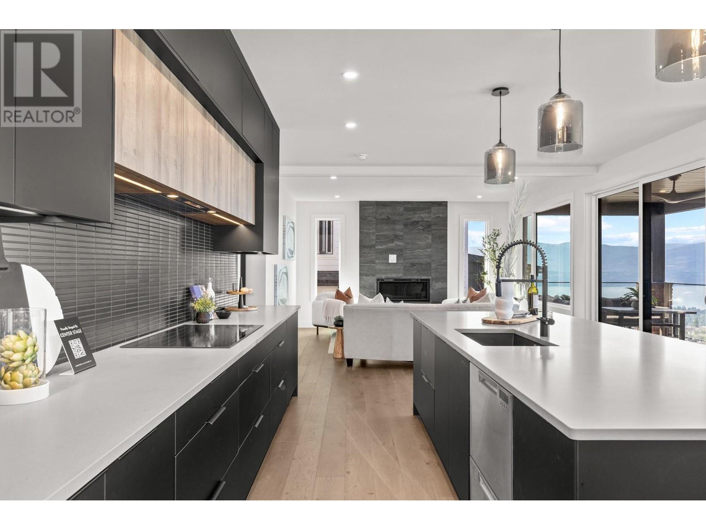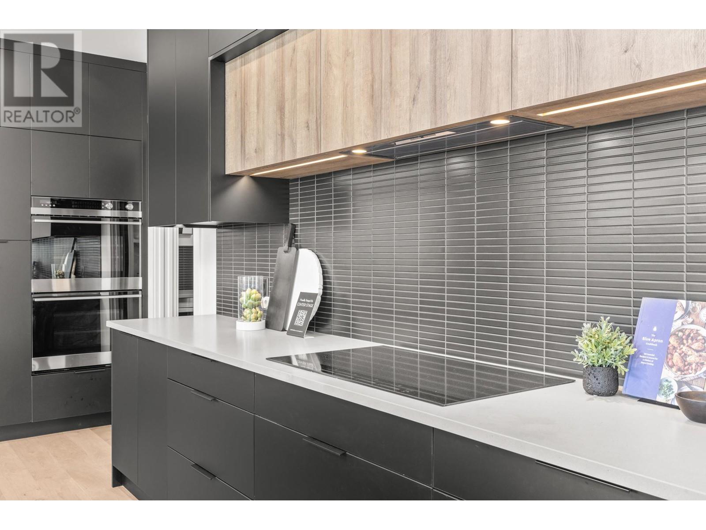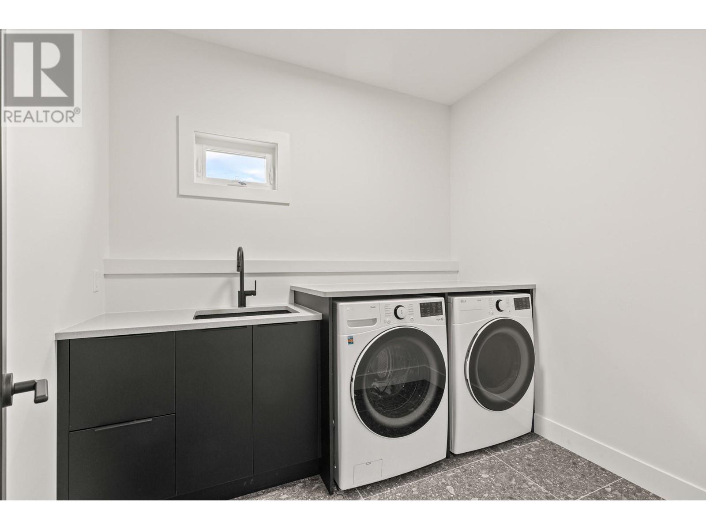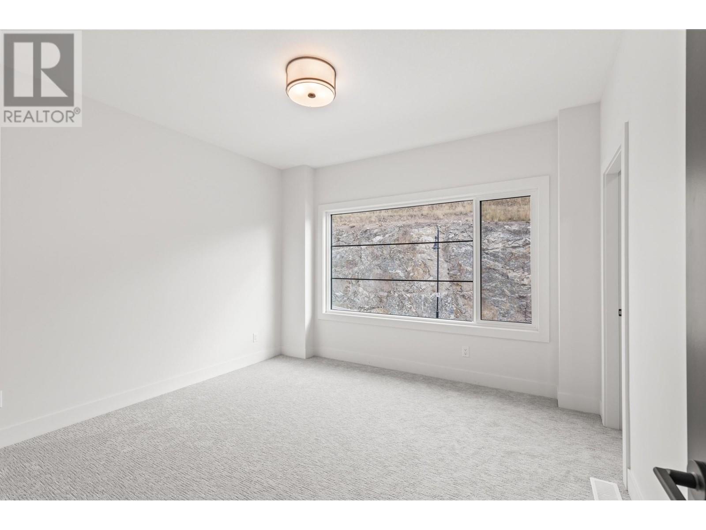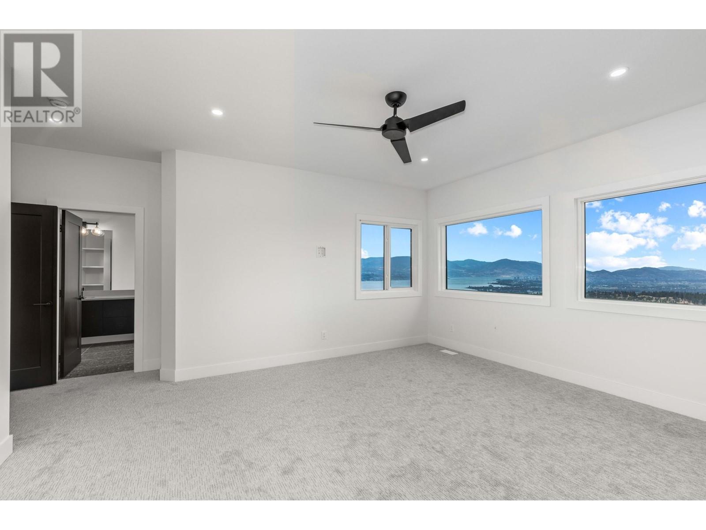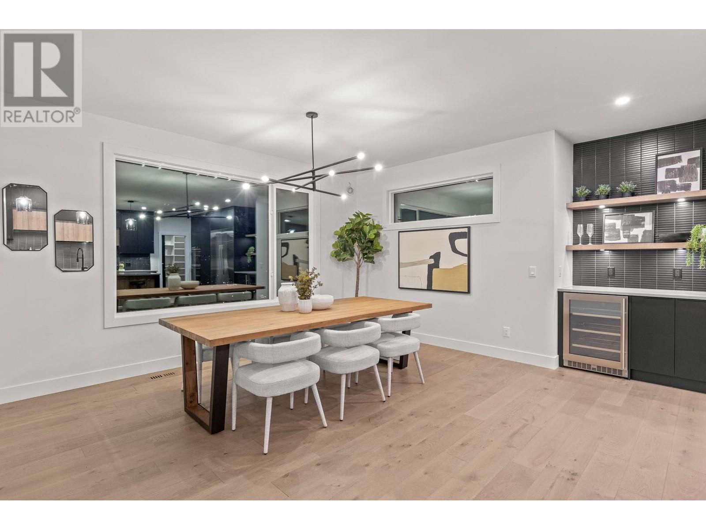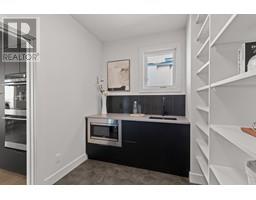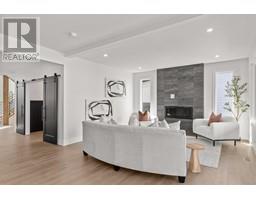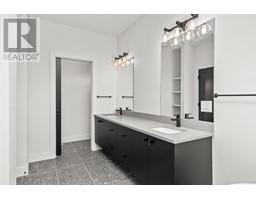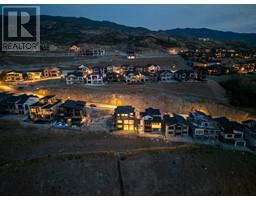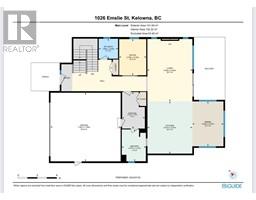1026 Emslie Street Lot# Lot 7 Kelowna, British Columbia V1W 5J1
$1,598,952
Priced to SELL Brand New custom designed home built by Carriage Signature Homes offers breathtaking views of the lake, city & bridge from all 3 levels, available for IMMEDIATE Occupancy. Meticulously constructed w/high-quality finishings & a well-thought-out floor plan. Stunning front entry that is 2-stories w/a custom built rail. Spacious main floor w/10' ceilings & lg windows that frame the incredible views. The gourmet kitchen is equipped w/top-of-the-line Fisher Paykel SS built-in appliances, a generous kitchen island that opens to the dining & great room w/access to a large covered sundeck. Oversized dbl garage w/oversized garage doors. Easy access to the mudroom w/built-in cubbies & a walk-through pantry. Den & powder rm on main floor. Upstairs features the Primary bedroom a luxurious retreat w/custom built-in closet system and a stunning 5-pc ensuite overlooking the view, 2 large bedrooms with W/I closets, full bath & a laundry room. The unfinished walk-out basement features 11' ceiling and is roughed in for a legal 1-bedroom suite, along w/a spacious rec. room/family room, guest bedroom, & full bathroom for the main residence. The Builder is willing to discuss completion of the basement. This home includes a 10 YEAR stress free Canadian Home Warranty Protection Program. This stunning home is turnkey w/fully landscaped yard. The property can accommodate a pool or swim spa. Schools, Frost Rd Shopping Plaza, Hiking, biking trails and the beach are close by. Price is + GST (id:59116)
Property Details
| MLS® Number | 10320410 |
| Property Type | Single Family |
| Neigbourhood | Upper Mission |
| Features | Two Balconies |
| ParkingSpaceTotal | 2 |
| ViewType | Unknown, Lake View, Mountain View, View Of Water, View (panoramic) |
Building
| BathroomTotal | 3 |
| BedroomsTotal | 3 |
| Appliances | Refrigerator, Dishwasher, Dryer, Cooktop - Electric, Freezer, Microwave, Oven, Washer, Wine Fridge, Oven - Built-in |
| ArchitecturalStyle | Split Level Entry |
| ConstructedDate | 2023 |
| ConstructionStyleAttachment | Detached |
| ConstructionStyleSplitLevel | Other |
| CoolingType | Central Air Conditioning |
| ExteriorFinish | Stone, Stucco |
| FireplaceFuel | Gas |
| FireplacePresent | Yes |
| FireplaceType | Unknown |
| HalfBathTotal | 1 |
| HeatingType | Forced Air |
| RoofMaterial | Asphalt Shingle |
| RoofStyle | Unknown |
| StoriesTotal | 3 |
| SizeInterior | 2930 Sqft |
| Type | House |
| UtilityWater | Municipal Water |
Parking
| Attached Garage | 2 |
Land
| Acreage | No |
| LandscapeFeatures | Underground Sprinkler |
| Sewer | Municipal Sewage System |
| SizeIrregular | 0.35 |
| SizeTotal | 0.35 Ac|under 1 Acre |
| SizeTotalText | 0.35 Ac|under 1 Acre |
| ZoningType | Residential |
Rooms
| Level | Type | Length | Width | Dimensions |
|---|---|---|---|---|
| Second Level | 5pc Ensuite Bath | Measurements not available | ||
| Second Level | 4pc Bathroom | Measurements not available | ||
| Second Level | Laundry Room | 7' x 9' | ||
| Second Level | Bedroom | 12' x 13' | ||
| Second Level | Bedroom | 12' x 13' | ||
| Second Level | Primary Bedroom | 18' x 19' | ||
| Main Level | 2pc Bathroom | Measurements not available | ||
| Main Level | Foyer | 9' x 8' | ||
| Main Level | Mud Room | 8' x 6' | ||
| Main Level | Pantry | 10' x 8' | ||
| Main Level | Den | 12' x 9' | ||
| Main Level | Dining Room | 14' x 10' | ||
| Main Level | Great Room | 21' x 15' | ||
| Main Level | Kitchen | 17' x 15' |
https://www.realtor.ca/real-estate/27222189/1026-emslie-street-lot-lot-7-kelowna-upper-mission
Interested?
Contact us for more information
Naze Khajavi
Personal Real Estate Corporation
100 - 1553 Harvey Avenue
Kelowna, British Columbia V1Y 6G1
Tracy Nyboe
100 - 1553 Harvey Avenue
Kelowna, British Columbia V1Y 6G1

