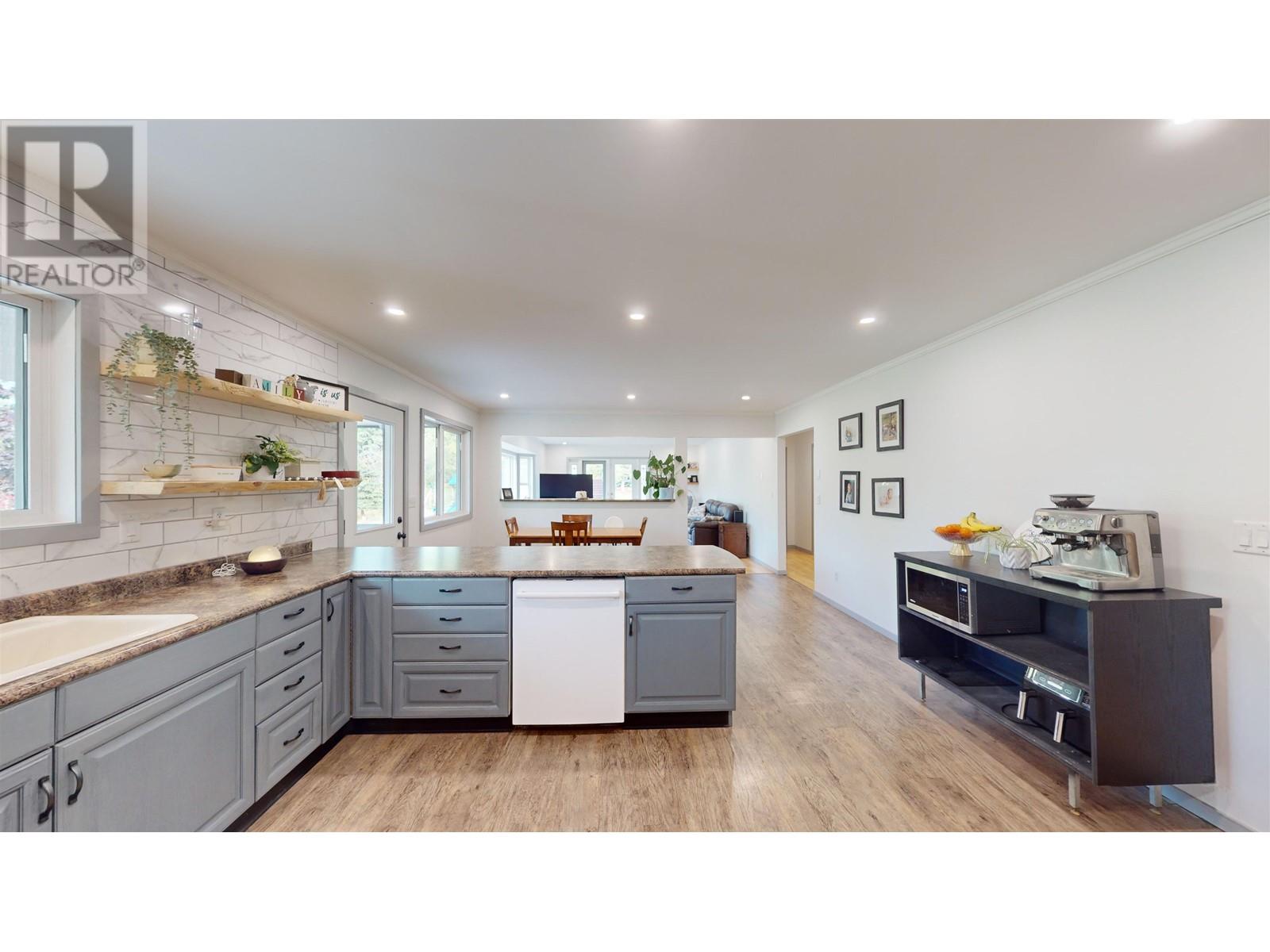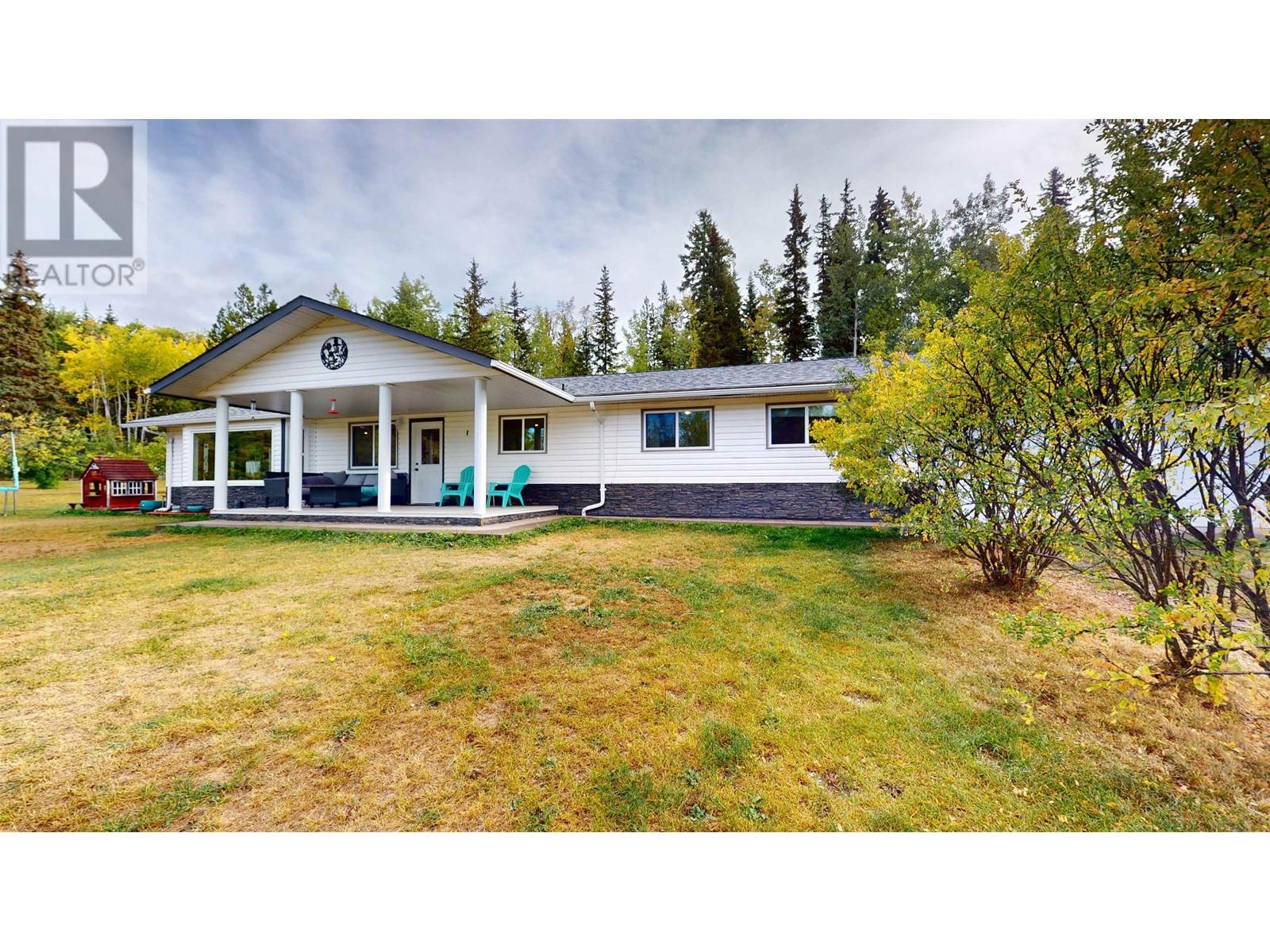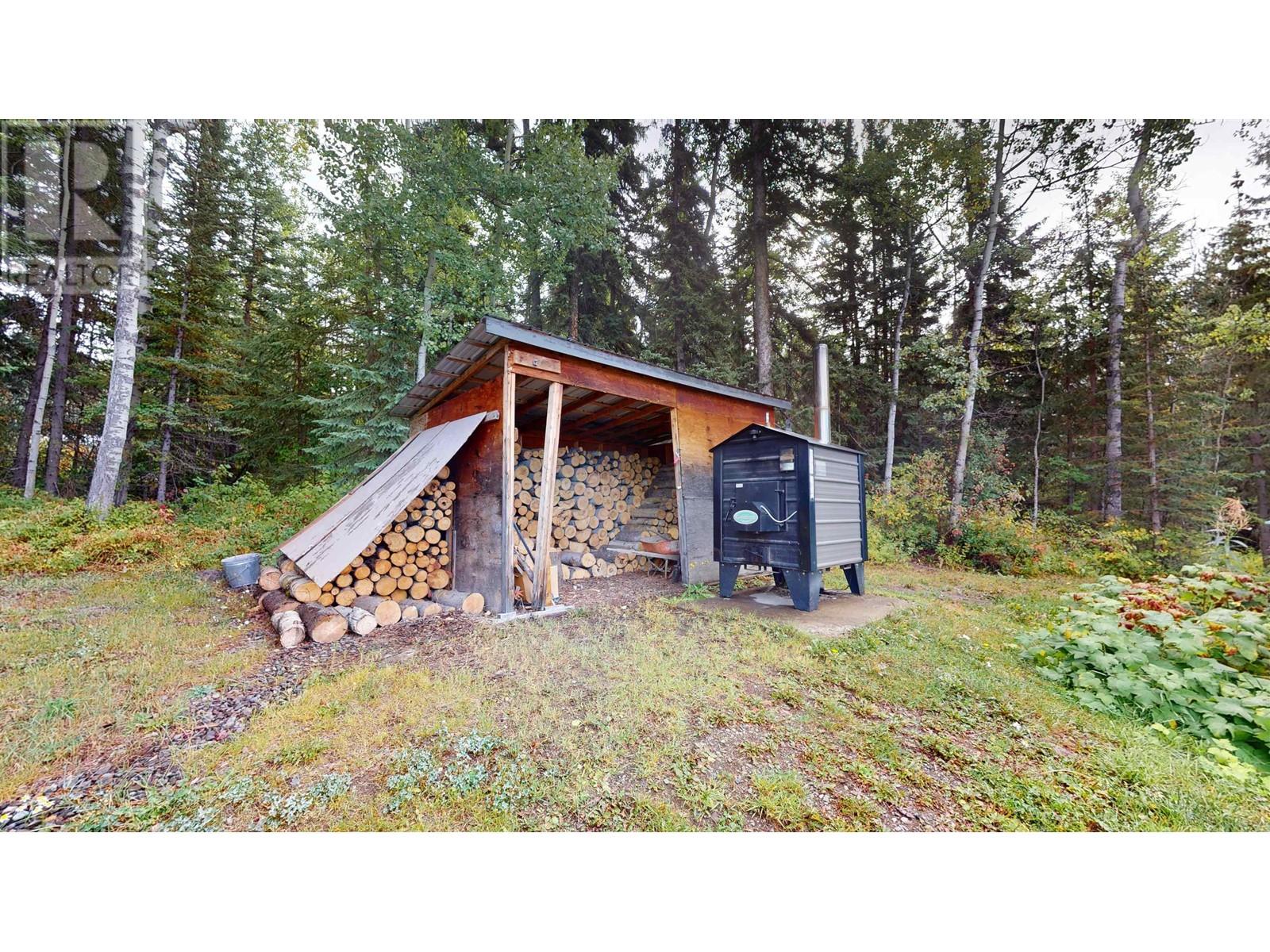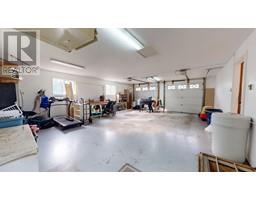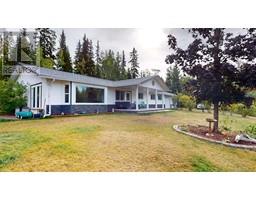1026 Estates Drive Houston, British Columbia V0J 1Z1
$450,000
* PREC - Personal Real Estate Corporation. Hard to find 1991 built one-level Rancher on 4.55 acres in desirable Houston Estates! This Private, beautifully landscaped property features a variety of ornamental/fruit trees, shrubs, gardens, & a pond for irrigating. A great covered deck overlooks the private yard. Concrete sidewalks around house, 2nd patio, sheds, wood shed, fenced garden & lots of parking. Huge dble attached heated garage (24x32) is nicely finished. Recent value-adding upgrades incl a kitchen reno, bathrm updates, roof shingles, vinyl windows, flooring, paint, fixtures & more. 4 bdrms, 2+ baths. Very spacious kitchen & dining area w/ breakfast bar & garden door to covered deck. Large bright living rm w/ view. Convenient mudrm back entry w/ laundry & shower. Central vac, 200 amp, water treatment, outdoor wood boiler. (id:59116)
Property Details
| MLS® Number | R2926921 |
| Property Type | Single Family |
| View Type | Mountain View |
Building
| Bathroom Total | 2 |
| Bedrooms Total | 4 |
| Appliances | Washer, Dryer, Refrigerator, Stove, Dishwasher, Jetted Tub |
| Architectural Style | Ranch |
| Basement Type | Crawl Space |
| Constructed Date | 1991 |
| Construction Style Attachment | Detached |
| Exterior Finish | Vinyl Siding |
| Foundation Type | Wood |
| Heating Fuel | Natural Gas, Wood |
| Heating Type | Forced Air |
| Roof Material | Asphalt Shingle |
| Roof Style | Conventional |
| Stories Total | 1 |
| Size Interior | 2,068 Ft2 |
| Type | House |
Parking
| Garage | 2 |
Land
| Acreage | Yes |
| Size Irregular | 4.55 |
| Size Total | 4.55 Ac |
| Size Total Text | 4.55 Ac |
Rooms
| Level | Type | Length | Width | Dimensions |
|---|---|---|---|---|
| Main Level | Living Room | 19 ft ,1 in | 16 ft ,1 in | 19 ft ,1 in x 16 ft ,1 in |
| Main Level | Kitchen | 14 ft ,6 in | 15 ft | 14 ft ,6 in x 15 ft |
| Main Level | Dining Room | 9 ft ,6 in | 14 ft ,6 in | 9 ft ,6 in x 14 ft ,6 in |
| Main Level | Mud Room | 14 ft ,4 in | 11 ft ,1 in | 14 ft ,4 in x 11 ft ,1 in |
| Main Level | Pantry | 9 ft ,1 in | 7 ft ,1 in | 9 ft ,1 in x 7 ft ,1 in |
| Main Level | Primary Bedroom | 13 ft ,1 in | 11 ft ,1 in | 13 ft ,1 in x 11 ft ,1 in |
| Main Level | Bedroom 2 | 12 ft ,1 in | 11 ft ,9 in | 12 ft ,1 in x 11 ft ,9 in |
| Main Level | Bedroom 3 | 11 ft ,9 in | 12 ft | 11 ft ,9 in x 12 ft |
| Main Level | Bedroom 4 | 12 ft ,2 in | 9 ft ,1 in | 12 ft ,2 in x 9 ft ,1 in |
https://www.realtor.ca/real-estate/27439070/1026-estates-drive-houston
Contact Us
Contact us for more information

Dan Hansma
Personal Real Estate Corporation
www.danhansma.ca/
https://www.facebook.com/danhansma.calderwoodrealty
P.o. Box 788, 1177 Main St.
Smithers, British Columbia V0J 2N0








