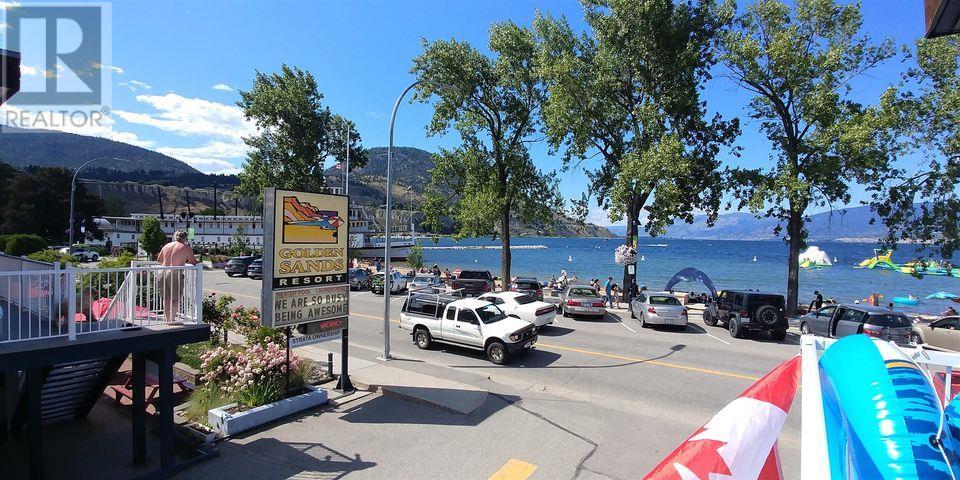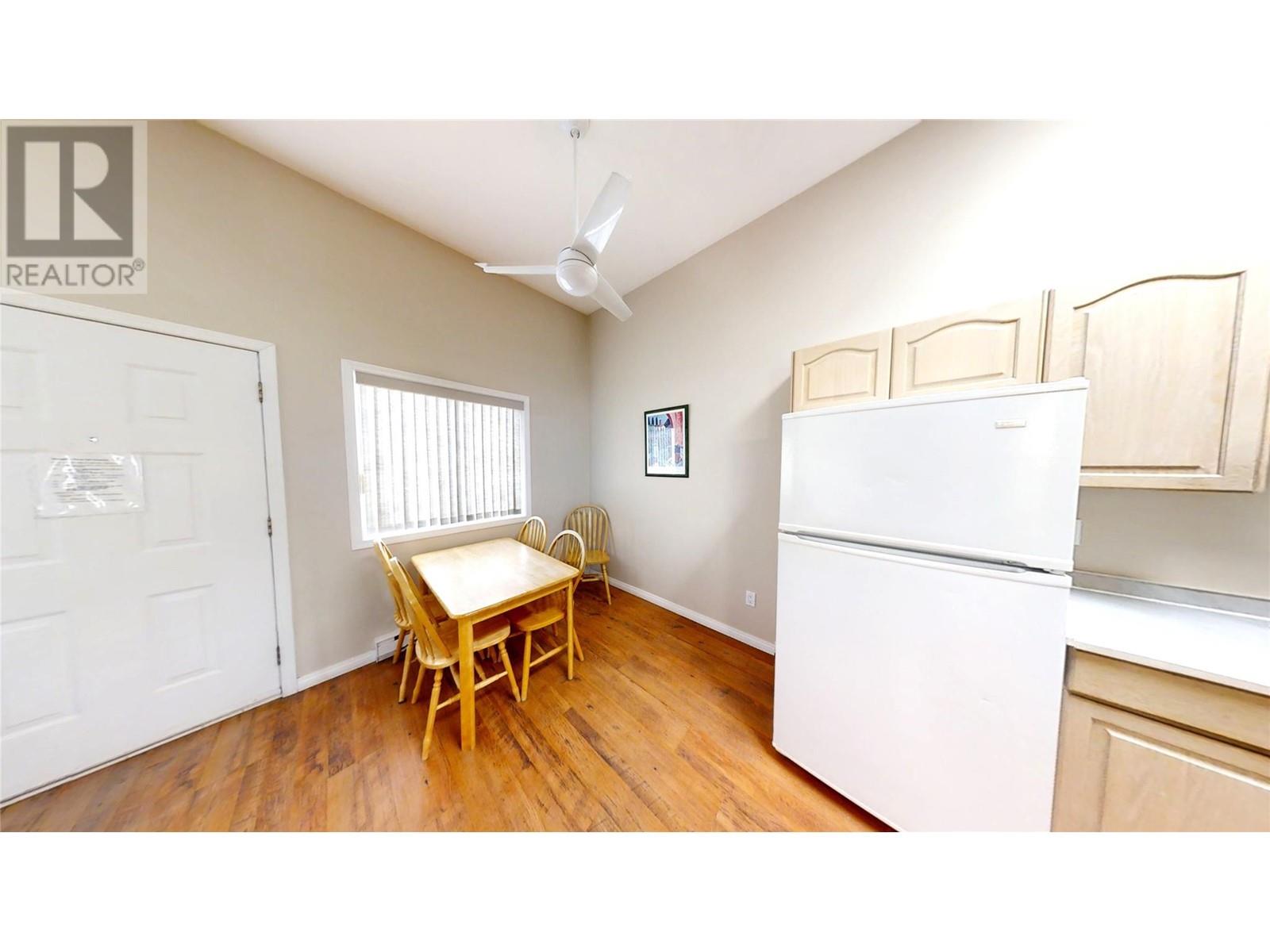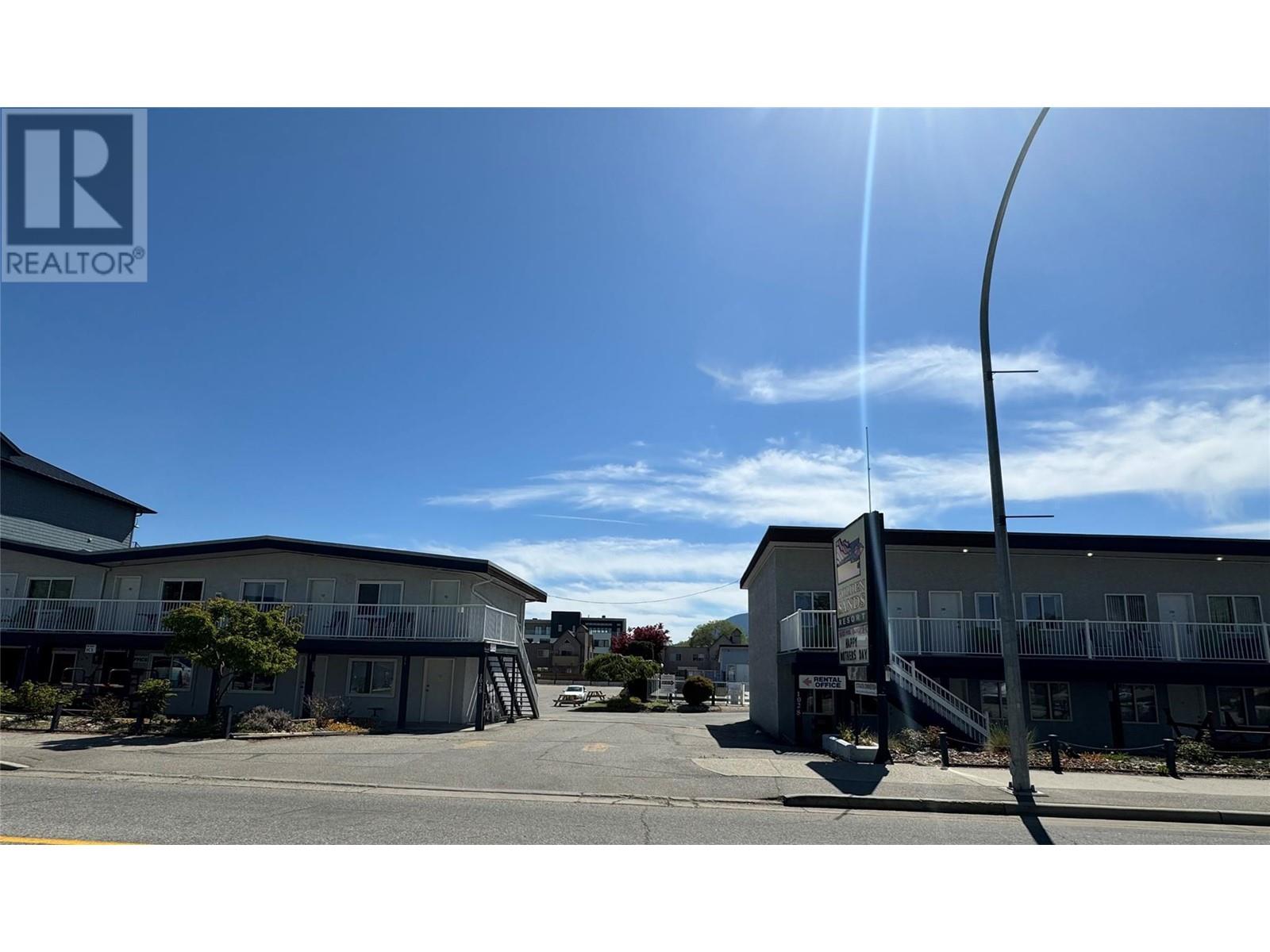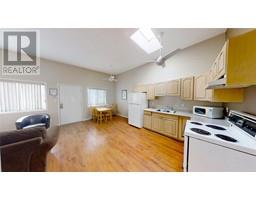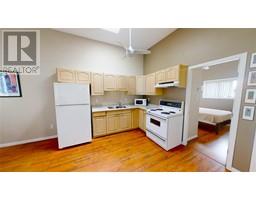1028 Lakeshore Drive Unit# 221 Penticton, British Columbia V2A 1C1
$199,000Maintenance, Cable TV, Reserve Fund Contributions, Heat, Insurance, Ground Maintenance, Property Management, Other, See Remarks, Recreation Facilities, Waste Removal
$504.48 Monthly
Maintenance, Cable TV, Reserve Fund Contributions, Heat, Insurance, Ground Maintenance, Property Management, Other, See Remarks, Recreation Facilities, Waste Removal
$504.48 MonthlyNO SPECULATION TAX! LET YOUR UNIT PAY FOR ITSELF! Centrally located across the street from Okanagan Lake, beautiful sandy beaches and minutes walk to restaurants, shopping and downtown Penticton. This 2 bedroom unit is North facing and located on the second floor with a gorgeous unobstructed view of the lake and the S.S. Sicamous. the unit boasts an open floor plan, great natural light, dining area, living room and a full kitchen for all season use! Golden Sands is pet friendly and a great investment opportunity for all ages! Amenities include a heated pool and main office for all your needs. The complex is resort managed and all units must stay within the rental pool but there is flexibility on personal usage! Affordable monthly fee that covers all utilities and caretaking of the complex. No age restrictions, pet friendly, and perfect for long or short term vacationers, snowbirds and investment property! (id:59116)
Property Details
| MLS® Number | 10329320 |
| Property Type | Recreational |
| Neigbourhood | Main North |
| Community Name | Golden Sands Resort |
| Amenities Near By | Public Transit, Airport, Park, Recreation, Shopping, Ski Area |
| Community Features | Adult Oriented, Family Oriented |
| Parking Space Total | 1 |
| Pool Type | Inground Pool |
| View Type | Lake View, Mountain View |
Building
| Bathroom Total | 1 |
| Bedrooms Total | 2 |
| Appliances | Range, Refrigerator, Microwave |
| Constructed Date | 1992 |
| Cooling Type | Wall Unit |
| Exterior Finish | Stucco |
| Heating Fuel | Electric |
| Heating Type | Baseboard Heaters |
| Roof Material | Tar & Gravel |
| Roof Style | Unknown |
| Stories Total | 1 |
| Size Interior | 602 Ft2 |
| Type | Apartment |
| Utility Water | Municipal Water |
Parking
| See Remarks | |
| Other |
Land
| Access Type | Easy Access |
| Acreage | No |
| Land Amenities | Public Transit, Airport, Park, Recreation, Shopping, Ski Area |
| Sewer | Municipal Sewage System |
| Size Total Text | Under 1 Acre |
| Zoning Type | Unknown |
Rooms
| Level | Type | Length | Width | Dimensions |
|---|---|---|---|---|
| Main Level | Primary Bedroom | 9'3'' x 9'8'' | ||
| Main Level | Living Room | 9'4'' x 8'7'' | ||
| Main Level | Kitchen | 8' x 9'8'' | ||
| Main Level | Bedroom | 9'7'' x 9'4'' | ||
| Main Level | 4pc Bathroom | Measurements not available |
Utilities
| Cable | Available |
https://www.realtor.ca/real-estate/27685963/1028-lakeshore-drive-unit-221-penticton-main-north
Contact Us
Contact us for more information

Katie Amos
www.theamosteam.ca/
https://www.facebook.com/TheAmosTeamC21
ca.linkedin.com/pub/katie-amos/12/451/732
https://www.facebook.com/TheAmosTwins
https://www.instagram.com/theamosteamc21/
6212 Main Street
Oliver, British Columbia V0H 1T0
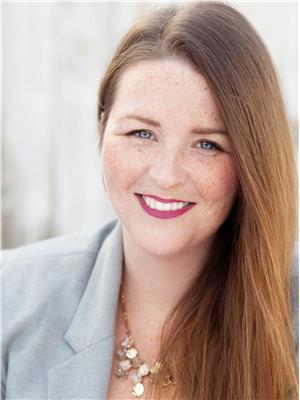
Sara Amos
www.theamosteam.ca/
https://www.facebook.com/TheAmosTwins/?ref=bookmarks
https://www.facebook.com/TheAmosTwins
6212 Main Street
Oliver, British Columbia V0H 1T0

