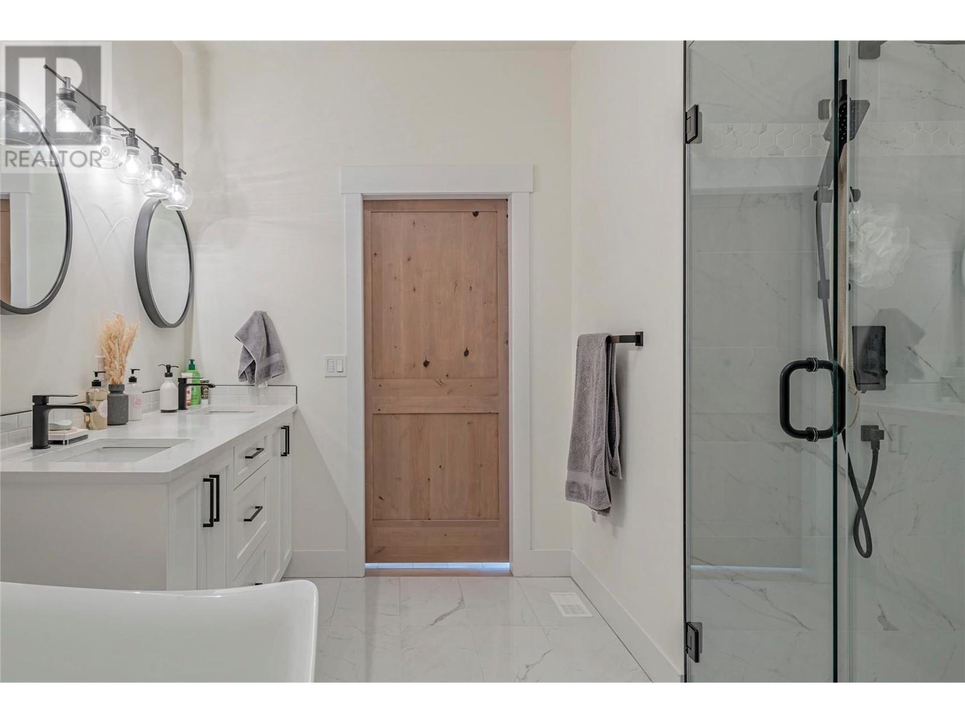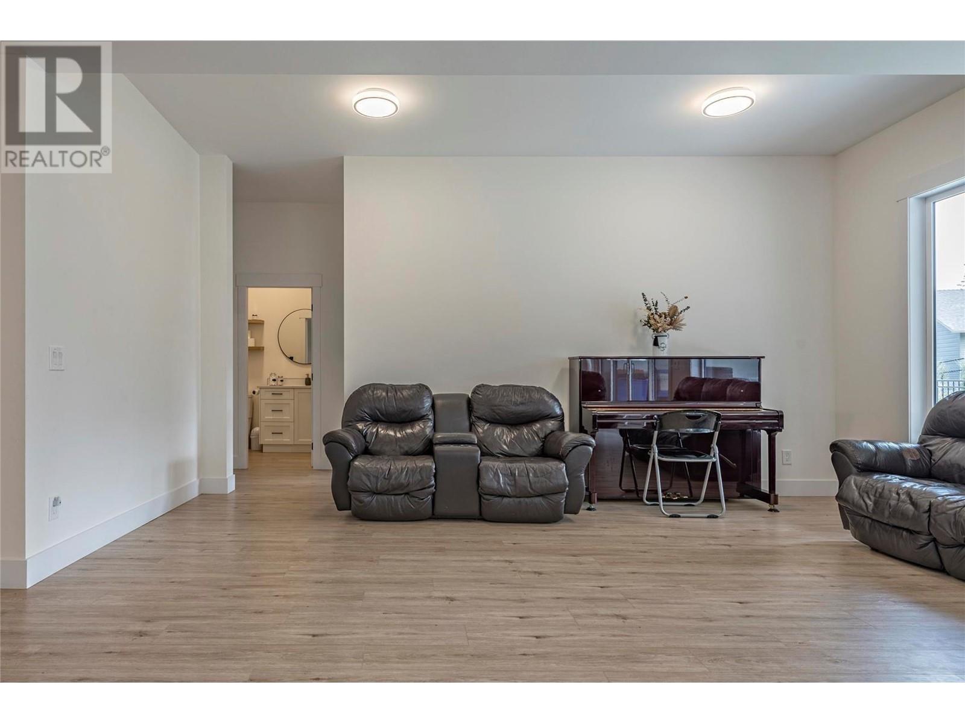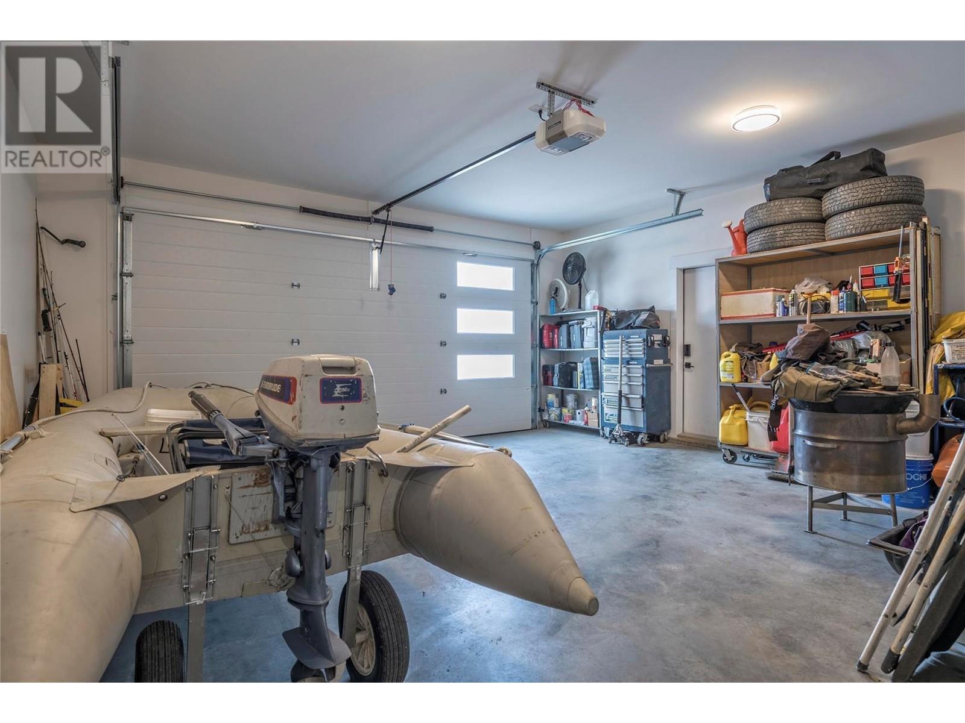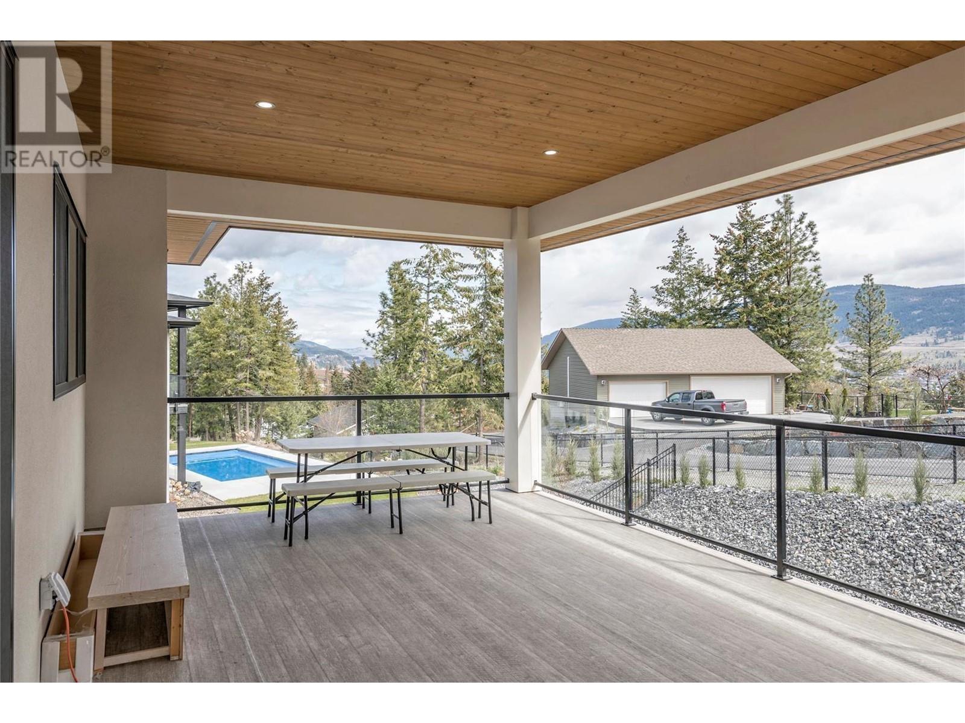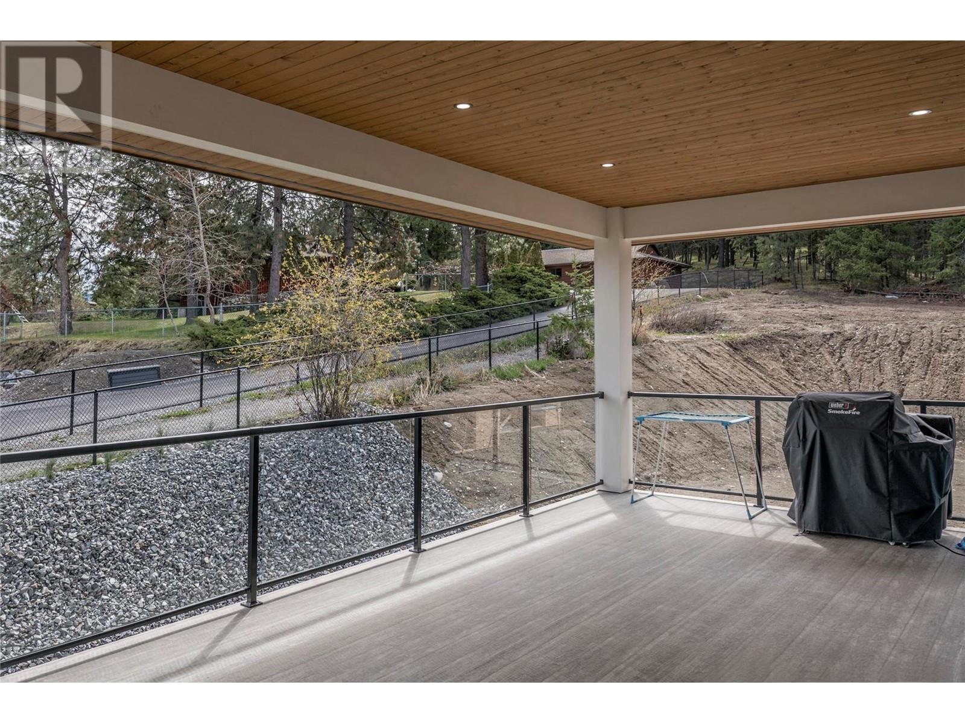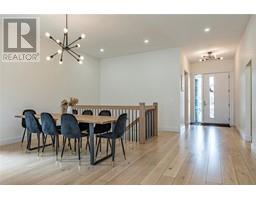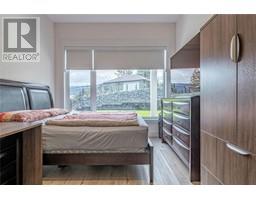10285 Beacon Hill Drive Lake Country, British Columbia V4V 0A9
$1,600,000
The perfect four-bed, three-bath rancher in a great location and highly functional, family-friendly floor plan await you. The main floor has a den/office and open-concept kitchen, dining room and living room, and access to the spacious covered deck. Large primary bedroom with a 5- piece ensuite bath and walk-in shower. Another full bath, mudroom/laundry off the attached two-car garage round off the main floor. The downstairs offers a spacious family/media room, ample storage, three good-sized bedrooms with walk-in closets and a full bathroom. The backyard is tastefully landscaped and offers parking on the side—the perfect family home. (id:59116)
Property Details
| MLS® Number | 10324470 |
| Property Type | Single Family |
| Neigbourhood | Lake Country South West |
| Community Features | Pets Allowed, Rentals Allowed |
| Parking Space Total | 6 |
Building
| Bathroom Total | 3 |
| Bedrooms Total | 4 |
| Architectural Style | Ranch |
| Basement Type | Full |
| Constructed Date | 2021 |
| Construction Style Attachment | Detached |
| Cooling Type | Central Air Conditioning |
| Exterior Finish | Stucco |
| Heating Type | Forced Air, See Remarks |
| Roof Material | Asphalt Shingle |
| Roof Style | Unknown |
| Stories Total | 2 |
| Size Interior | 3,320 Ft2 |
| Type | House |
| Utility Water | Community Water User's Utility |
Parking
| Attached Garage | 2 |
Land
| Acreage | No |
| Sewer | Municipal Sewage System |
| Size Irregular | 0.19 |
| Size Total | 0.19 Ac|under 1 Acre |
| Size Total Text | 0.19 Ac|under 1 Acre |
| Zoning Type | Unknown |
Rooms
| Level | Type | Length | Width | Dimensions |
|---|---|---|---|---|
| Basement | Utility Room | 13'6'' x 7'7'' | ||
| Basement | Recreation Room | 26'6'' x 18'4'' | ||
| Basement | Bedroom | 16'4'' x 14'3'' | ||
| Basement | Bedroom | 10'6'' x 14'9'' | ||
| Basement | Bedroom | 17'3'' x 12'1'' | ||
| Basement | 4pc Bathroom | 6'0'' x 8'10'' | ||
| Main Level | Primary Bedroom | 12'3'' x 16'10'' | ||
| Main Level | Office | 11'1'' x 10'1'' | ||
| Main Level | Living Room | 17'6'' x 19'3'' | ||
| Main Level | Library | 9'7'' x 8'10'' | ||
| Main Level | Kitchen | 9'8'' x 21'4'' | ||
| Main Level | Other | 20'0'' x 20'9'' | ||
| Main Level | Dining Room | 17'6'' x 7'2'' | ||
| Main Level | 5pc Ensuite Bath | 10'2'' x 13'0'' | ||
| Main Level | 3pc Bathroom | 8'5'' x 7'1'' |
Contact Us
Contact us for more information

Alexander Fink
Personal Real Estate Corporation
5603 27th Street
Vernon, British Columbia V1T 8Z5























