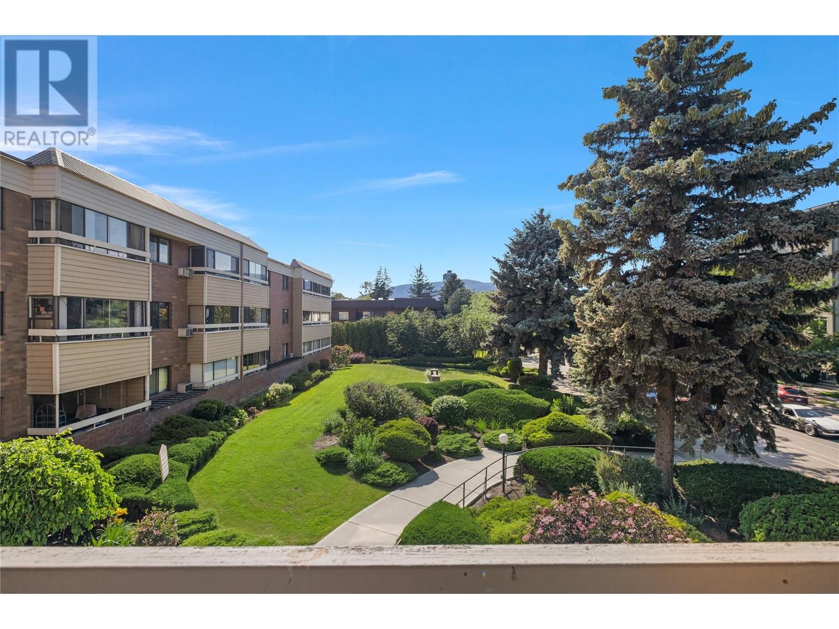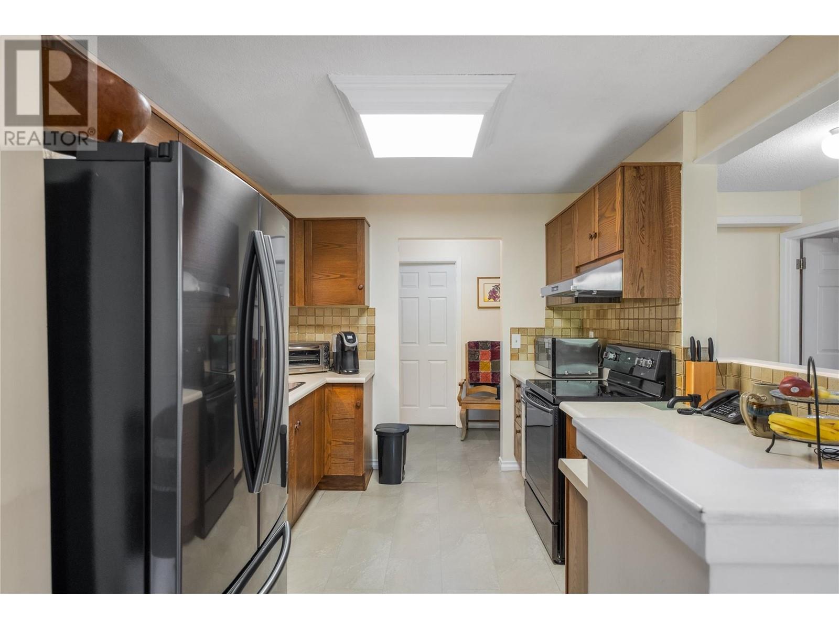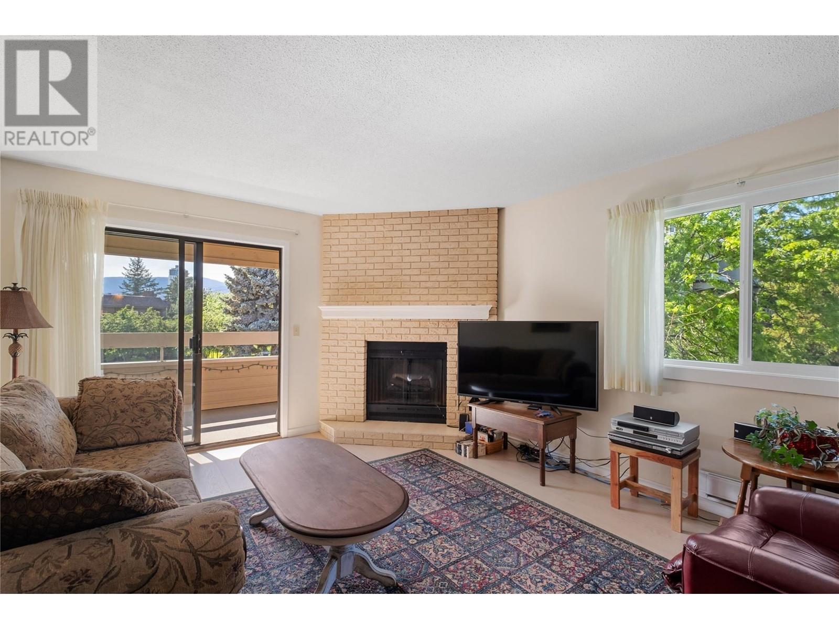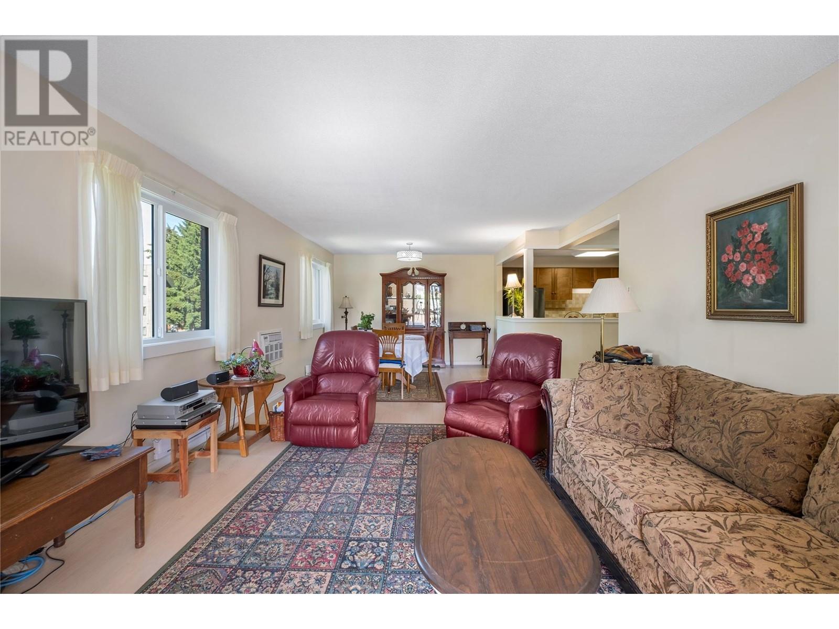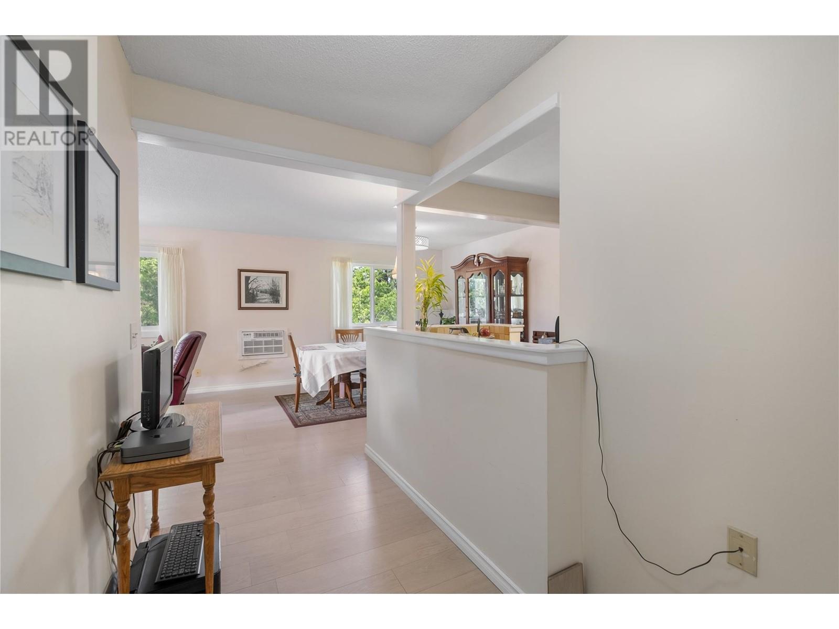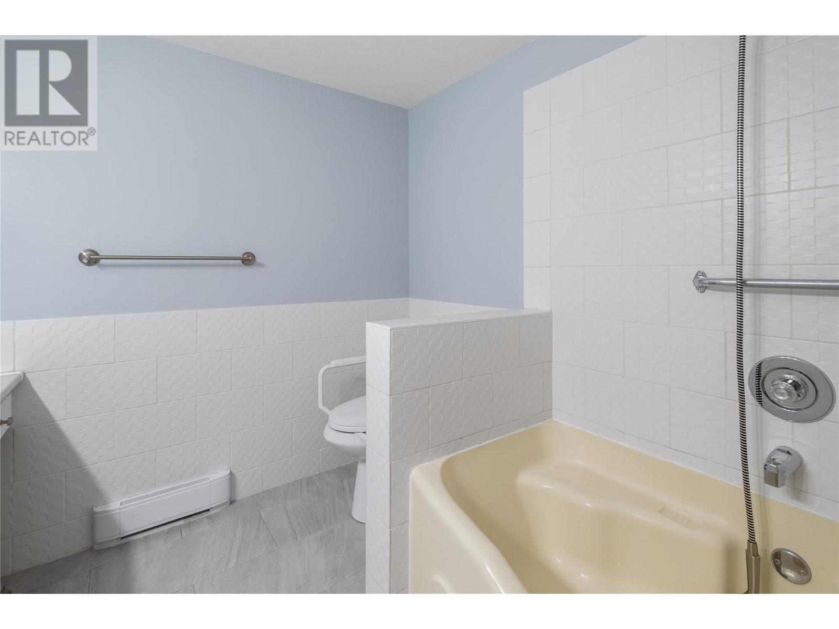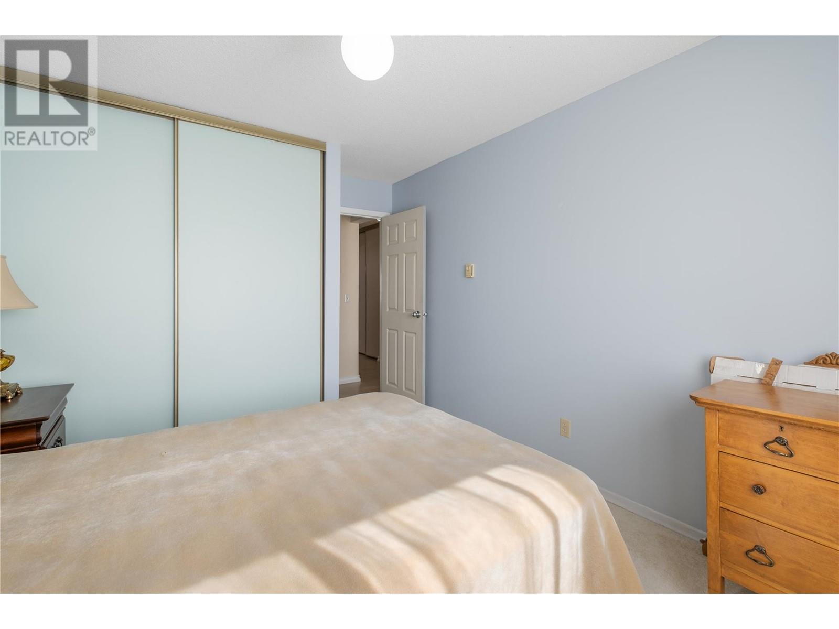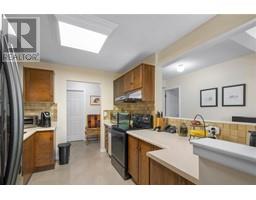1035 Bernard Avenue Unit# 201 Kelowna, British Columbia V1Y 6P7
$365,000Maintenance,
$439.70 Monthly
Maintenance,
$439.70 MonthlyWelcome to Unit 201 at 1035 Bernard Ave, Kelowna – an exquisite blend of elegance and urban convenience! This stunning 3-bedroom, 2-bathroom condo offers an unparalleled lifestyle in the heart of the city. The kitchen has ample storage with a black stainless steel fridge. Adjacent to the kitchen, the inviting living room provides a cozy space to relax, complete with direct access to your private balcony – ideal for morning coffee or evening wine with a view. The primary suite is a serene retreat featuring a walk-through closet and a luxurious ensuite bathroom with a walk-in shower. The second bedroom is equally well-appointed, offering versatility for guests and a home office. Additional highlights include in-suite laundry and secure underground parking. Situated in a prime location, you’re steps away from Kelowna’s vibrant downtown, with its eclectic mix of shops, restaurants, cafes, and cultural attractions. Enjoy the nearby parks, waterfront, and numerous outdoor activities that make Kelowna a year-round destination. Age 55+ building. Vacant as of August 1, 2024. (id:59116)
Property Details
| MLS® Number | 10316943 |
| Property Type | Single Family |
| Neigbourhood | Kelowna North |
| CommunityFeatures | Pets Not Allowed, Seniors Oriented |
| ParkingSpaceTotal | 1 |
| StorageType | Storage, Locker |
Building
| BathroomTotal | 2 |
| BedroomsTotal | 3 |
| ConstructedDate | 1980 |
| HeatingFuel | Electric |
| HeatingType | Baseboard Heaters |
| StoriesTotal | 1 |
| SizeInterior | 1465 Sqft |
| Type | Apartment |
| UtilityWater | Municipal Water |
Parking
| Underground |
Land
| Acreage | No |
| Sewer | Municipal Sewage System |
| SizeTotalText | Under 1 Acre |
| ZoningType | Unknown |
Rooms
| Level | Type | Length | Width | Dimensions |
|---|---|---|---|---|
| Main Level | Storage | 5'4'' x 11' | ||
| Main Level | Laundry Room | 9'4'' x 6'4'' | ||
| Main Level | 4pc Bathroom | 8'4'' x 7'8'' | ||
| Main Level | Bedroom | 9'11'' x 11'8'' | ||
| Main Level | Bedroom | 11'5'' x 10' | ||
| Main Level | 3pc Ensuite Bath | 4'2'' x 12'1'' | ||
| Main Level | Primary Bedroom | 13'3'' x 11'4'' | ||
| Main Level | Dining Room | 10'8'' x 9'4'' | ||
| Main Level | Foyer | 4'11'' x 8' | ||
| Main Level | Pantry | 4' x 5' | ||
| Main Level | Living Room | 14'6'' x 13'2'' | ||
| Main Level | Kitchen | 11' x 10'6'' |
https://www.realtor.ca/real-estate/27040099/1035-bernard-avenue-unit-201-kelowna-kelowna-north
Interested?
Contact us for more information
Drew Irvine
1332 Water Street
Kelowna, British Columbia V1Y 9P4

