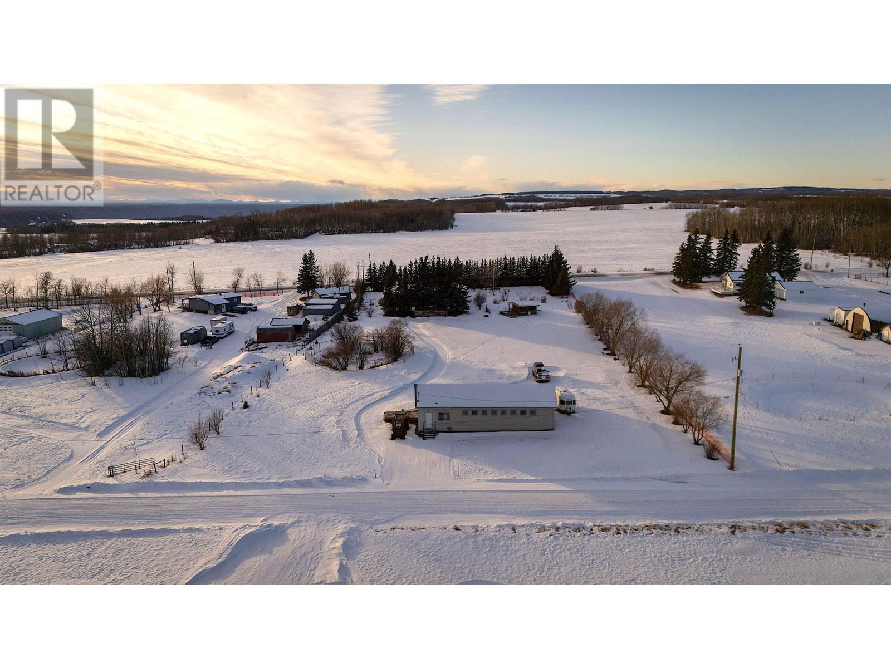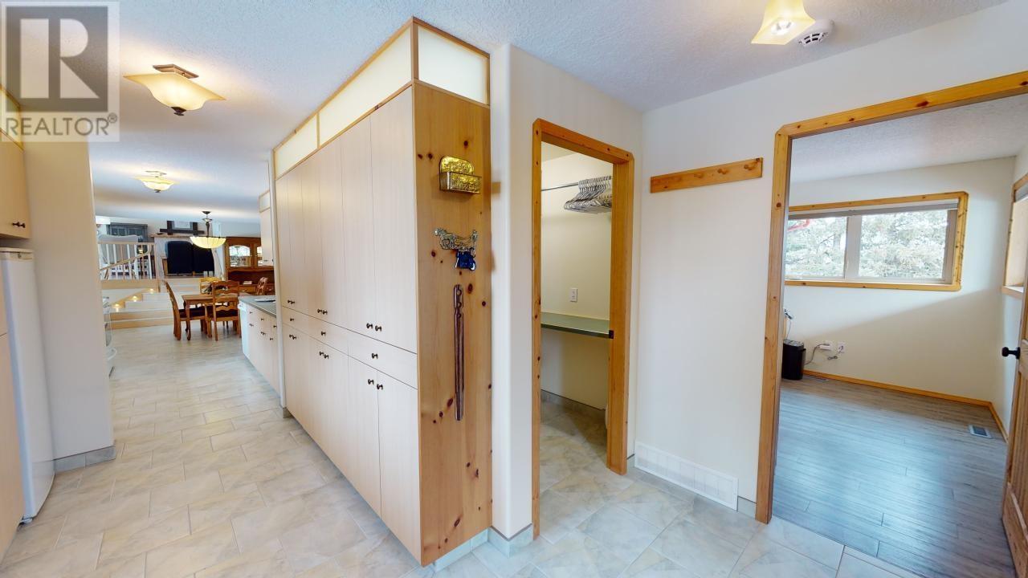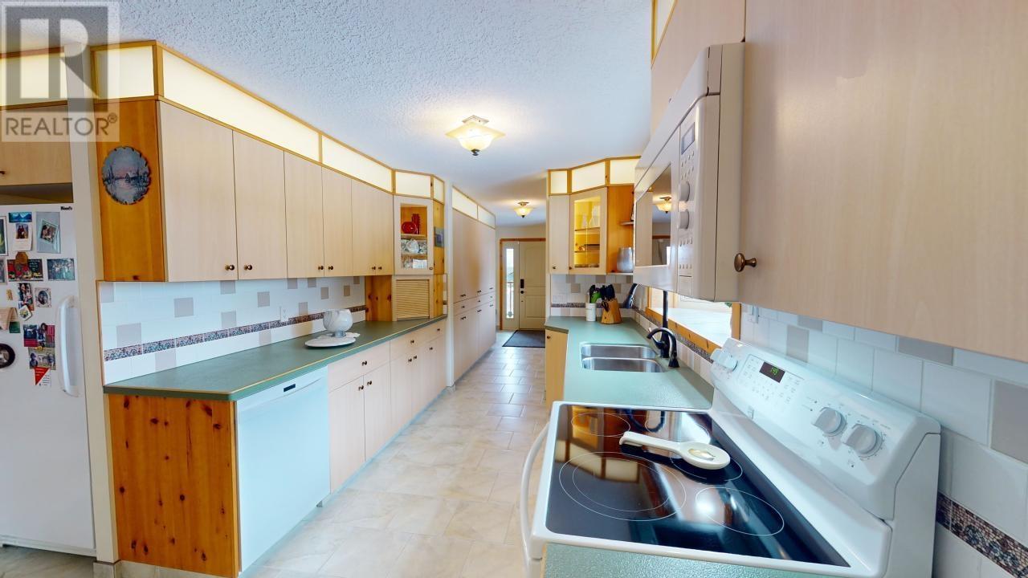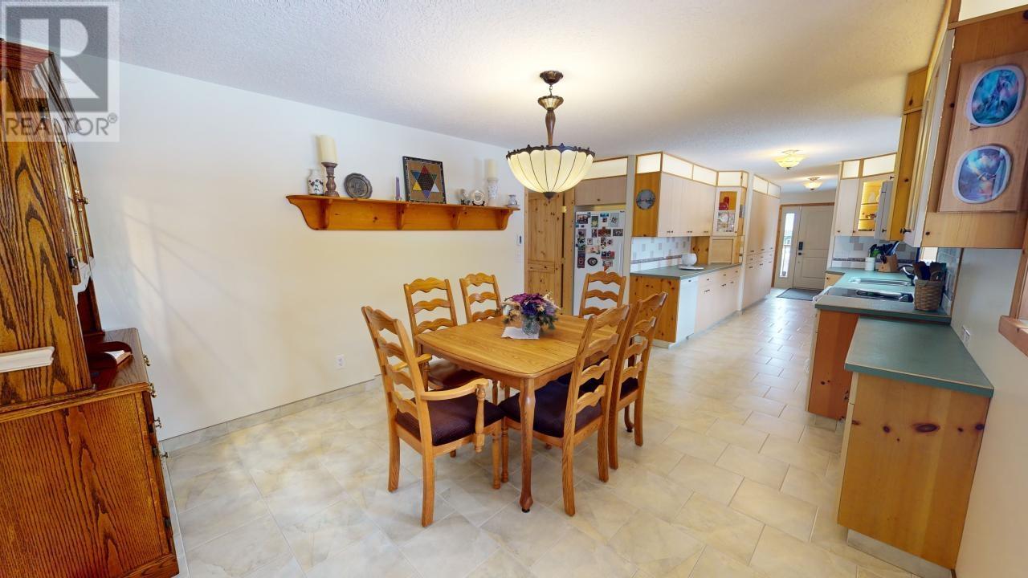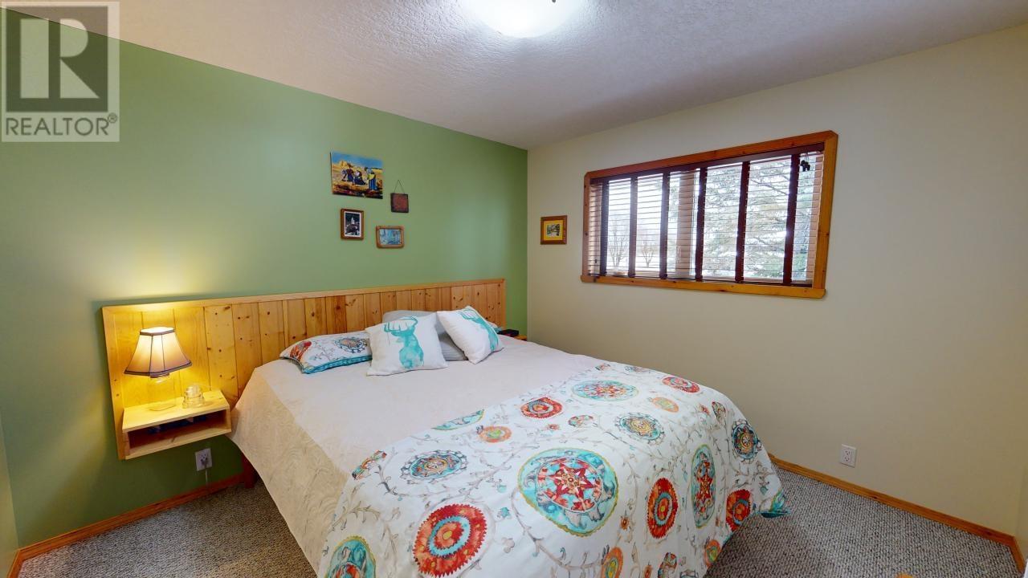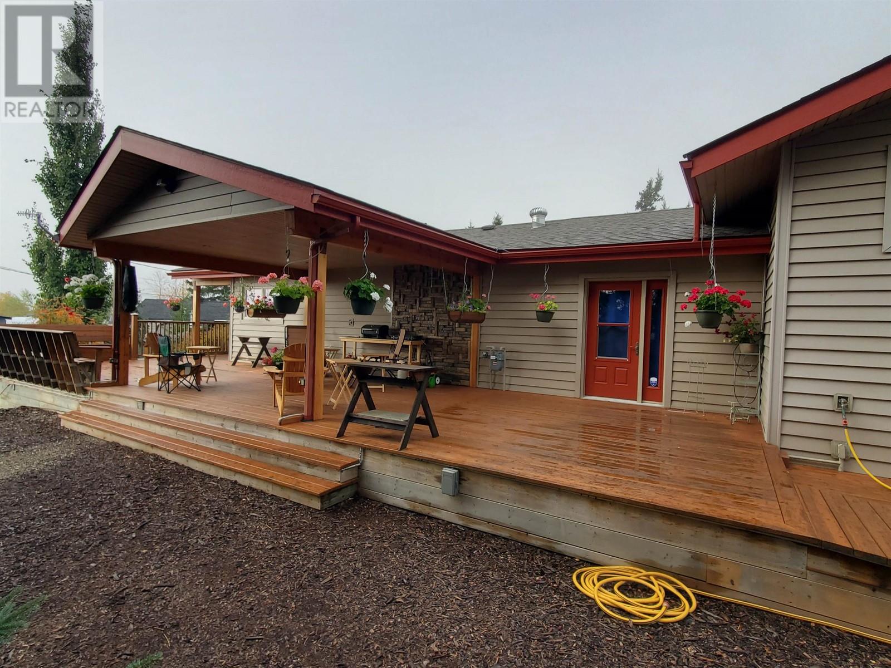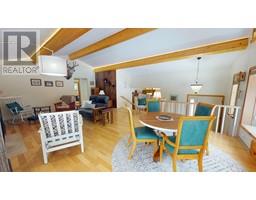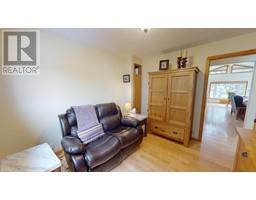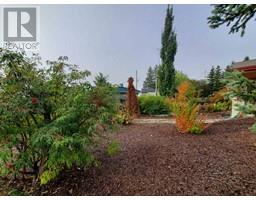10381 271 Road Fort St. John, British Columbia V1J 8A7
$864,900
* PREC - Personal Real Estate Corporation. Looking for space, comfort, & versatility just minutes from FSJ? This exceptionally designed rancher bungalow offers 5 beds, 3 baths, & a finished basement with suite potential, ideal for multi-generational living or rental income. Thoughtful features include heated porcelain tile floors, natural maple hardwood, LED accent lighting, a fireplace with a raw-edge mantle, & soundproofed interior walls. The wrap-around deck (1,392 sq ft) includes 484 sq ft covered, while three patio areas, a designated BBQ space with gas hookup, & a powered She-Shed with water create the perfect outdoor retreat. A 1,568-square-foot shop, RV pad with sewer/power/water, & backup generator panel add unmatched convenience. Handicap access at both ends, USB receptacles, extensive drip irrigation, & a fully treed, private setting complete this rare find. Whether upgrading or downsizing, this home offers functionality, efficiency, & timeless design—schedule your tour today! (id:59116)
Property Details
| MLS® Number | R2963315 |
| Property Type | Single Family |
Building
| Bathroom Total | 3 |
| Bedrooms Total | 5 |
| Appliances | Washer, Dryer, Refrigerator, Stove, Dishwasher |
| Basement Development | Finished |
| Basement Type | Full (finished) |
| Constructed Date | 1963 |
| Construction Style Attachment | Detached |
| Exterior Finish | Vinyl Siding |
| Fireplace Present | Yes |
| Fireplace Total | 1 |
| Foundation Type | Concrete Perimeter |
| Heating Fuel | Natural Gas |
| Heating Type | Forced Air |
| Roof Material | Asphalt Shingle |
| Roof Style | Conventional |
| Stories Total | 2 |
| Size Interior | 3,297 Ft2 |
| Type | House |
| Utility Water | Drilled Well |
Parking
| Open |
Land
| Acreage | Yes |
| Size Irregular | 2 |
| Size Total | 2 Ac |
| Size Total Text | 2 Ac |
Rooms
| Level | Type | Length | Width | Dimensions |
|---|---|---|---|---|
| Basement | Bedroom 5 | 19 ft ,1 in | 13 ft ,5 in | 19 ft ,1 in x 13 ft ,5 in |
| Basement | Cold Room | 8 ft | 3 ft ,8 in | 8 ft x 3 ft ,8 in |
| Basement | Storage | 21 ft ,1 in | 40 ft ,8 in | 21 ft ,1 in x 40 ft ,8 in |
| Basement | Storage | 12 ft ,3 in | 10 ft ,1 in | 12 ft ,3 in x 10 ft ,1 in |
| Basement | Other | 21 ft ,4 in | 9 ft ,2 in | 21 ft ,4 in x 9 ft ,2 in |
| Main Level | Foyer | 12 ft ,4 in | 14 ft ,1 in | 12 ft ,4 in x 14 ft ,1 in |
| Main Level | Laundry Room | 5 ft ,5 in | 8 ft ,6 in | 5 ft ,5 in x 8 ft ,6 in |
| Main Level | Bedroom 2 | 11 ft ,5 in | 14 ft ,1 in | 11 ft ,5 in x 14 ft ,1 in |
| Main Level | Kitchen | 13 ft ,1 in | 13 ft ,6 in | 13 ft ,1 in x 13 ft ,6 in |
| Main Level | Dining Room | 12 ft ,1 in | 12 ft ,6 in | 12 ft ,1 in x 12 ft ,6 in |
| Main Level | Primary Bedroom | 11 ft ,5 in | 15 ft ,1 in | 11 ft ,5 in x 15 ft ,1 in |
| Main Level | Living Room | 24 ft ,9 in | 18 ft ,2 in | 24 ft ,9 in x 18 ft ,2 in |
| Main Level | Bedroom 3 | 11 ft ,5 in | 10 ft ,9 in | 11 ft ,5 in x 10 ft ,9 in |
| Main Level | Bedroom 4 | 11 ft ,5 in | 10 ft ,5 in | 11 ft ,5 in x 10 ft ,5 in |
https://www.realtor.ca/real-estate/27876213/10381-271-road-fort-st-john
Contact Us
Contact us for more information

Elizabeth Chi
Personal Real Estate Corporation
elichi.ca/
www.linkedin.com/profile/view?id=102134634&trk=nav_responsive_tab_profile
https://twitter.com/@elizabethchi888
(250) 787-2100
(877) 575-2121
(250) 785-2551
www.century21.ca/energyrealty





