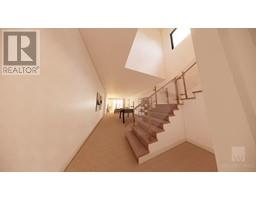3 Bedroom
3 Bathroom
2,734 ft2
Fireplace
Central Air Conditioning, Heat Pump
Forced Air, Heat Pump, See Remarks
$1,385,000Maintenance,
$793.67 Monthly
For more information on this property please click the Brochure link below. Introducing Your Future Dream Townhome: Pre-Sale Opportunity! Located in the award winning community of Lakestone, Lakestone 8 is a collection of uniquely designed luxury townhomes. Focused on the exceeding the most refined expectations, this collection of stunning new construction townhomes cannot be found anywhere else. Located in a serene community with breathtaking views of a protected park and tranquil natural pond, owners will also have access to the Lakestone amenities. These amenities include the Centre Club with gym and pool, the Beach Club with a lakefront pool, and access to load and go docks. Construction to commence spring 2025 with a total duration of 14 months. Occupancy spring of 2026. Photos are renderings or of similar units. (id:59116)
Property Details
|
MLS® Number
|
10322963 |
|
Property Type
|
Single Family |
|
Neigbourhood
|
Lake Country South West |
|
Community Name
|
Lakestone |
|
Amenities Near By
|
Golf Nearby, Airport, Recreation, Schools, Shopping, Ski Area |
|
Community Features
|
Pets Allowed With Restrictions, Rentals Not Allowed |
|
Features
|
Central Island, Two Balconies |
|
Parking Space Total
|
1 |
|
Storage Type
|
Storage |
Building
|
Bathroom Total
|
3 |
|
Bedrooms Total
|
3 |
|
Appliances
|
Refrigerator, Dishwasher, Dryer, Microwave, See Remarks, Hood Fan, Washer, Washer & Dryer, Oven - Built-in |
|
Basement Type
|
Full |
|
Constructed Date
|
2025 |
|
Cooling Type
|
Central Air Conditioning, Heat Pump |
|
Exterior Finish
|
Brick, Concrete, Concrete Block, Composite Siding |
|
Fire Protection
|
Controlled Entry, Smoke Detector Only |
|
Fireplace Fuel
|
Gas |
|
Fireplace Present
|
Yes |
|
Fireplace Type
|
Unknown |
|
Flooring Type
|
Carpeted, Laminate, Tile |
|
Half Bath Total
|
1 |
|
Heating Type
|
Forced Air, Heat Pump, See Remarks |
|
Roof Material
|
Steel |
|
Roof Style
|
Unknown |
|
Stories Total
|
2 |
|
Size Interior
|
2,734 Ft2 |
|
Type
|
Duplex |
|
Utility Water
|
Municipal Water |
Parking
Land
|
Acreage
|
No |
|
Land Amenities
|
Golf Nearby, Airport, Recreation, Schools, Shopping, Ski Area |
|
Sewer
|
Municipal Sewage System |
|
Size Total Text
|
Under 1 Acre |
|
Zoning Type
|
Unknown |
Rooms
| Level |
Type |
Length |
Width |
Dimensions |
|
Lower Level |
Bedroom |
|
|
10'5'' x 15'3'' |
|
Lower Level |
Bedroom |
|
|
10'6'' x 19'2'' |
|
Lower Level |
3pc Bathroom |
|
|
10'6'' x 5'1'' |
|
Lower Level |
Storage |
|
|
12'6'' x 6'1'' |
|
Lower Level |
Games Room |
|
|
33'0'' x 14'0'' |
|
Main Level |
Primary Bedroom |
|
|
15'5'' x 12'2'' |
|
Main Level |
5pc Ensuite Bath |
|
|
15'5'' x 6'8'' |
|
Main Level |
Mud Room |
|
|
15'5'' x 5'8'' |
|
Main Level |
2pc Bathroom |
|
|
7'9'' x 5'0'' |
|
Main Level |
Foyer |
|
|
14'4'' x 24'11'' |
|
Main Level |
Living Room |
|
|
11'9'' x 19'10'' |
|
Main Level |
Dining Room |
|
|
6'2'' x 19'10'' |
|
Main Level |
Kitchen |
|
|
14'5'' x 19'10'' |
https://www.realtor.ca/real-estate/27342112/10385-long-road-unit-1-lake-country-lake-country-south-west



























