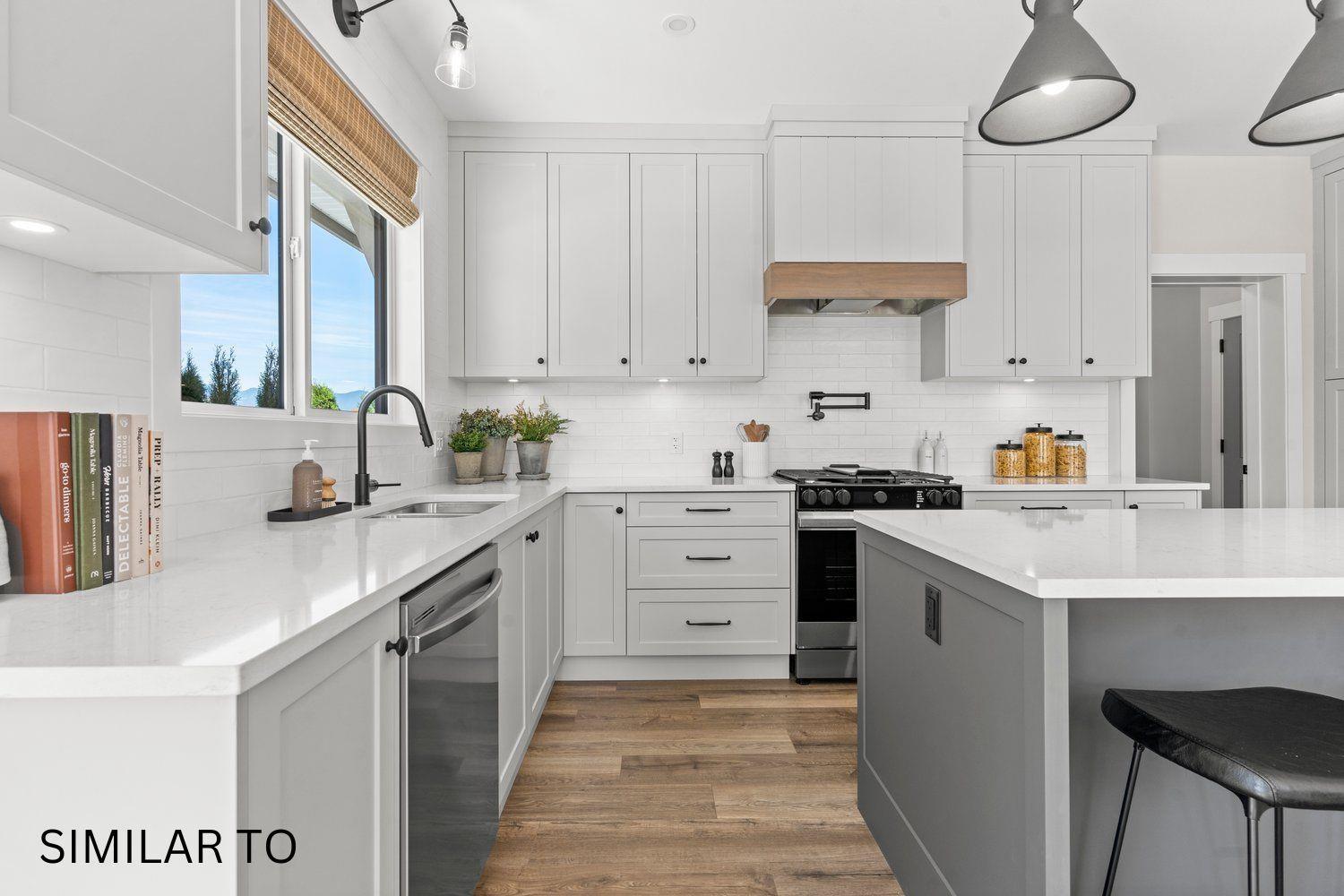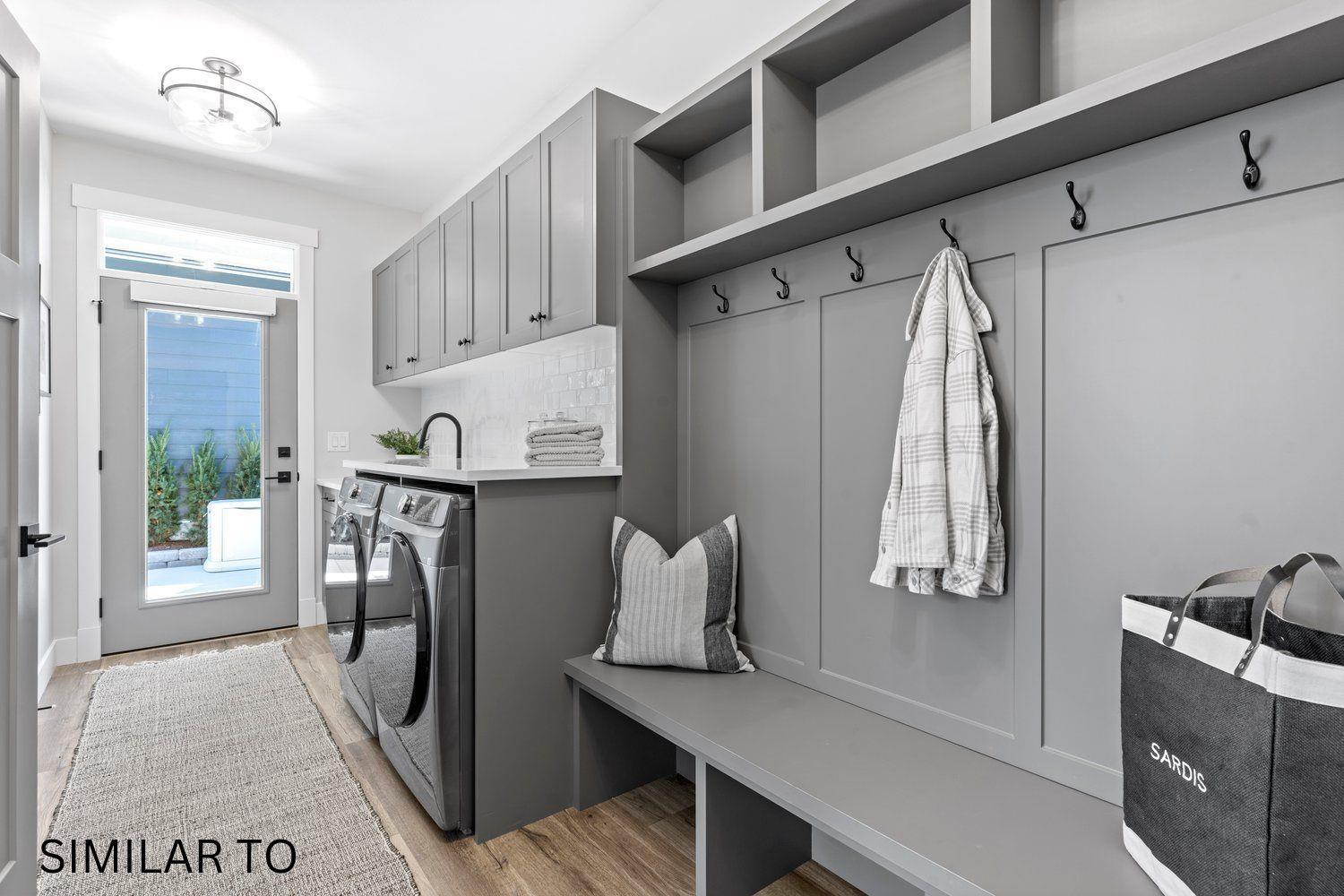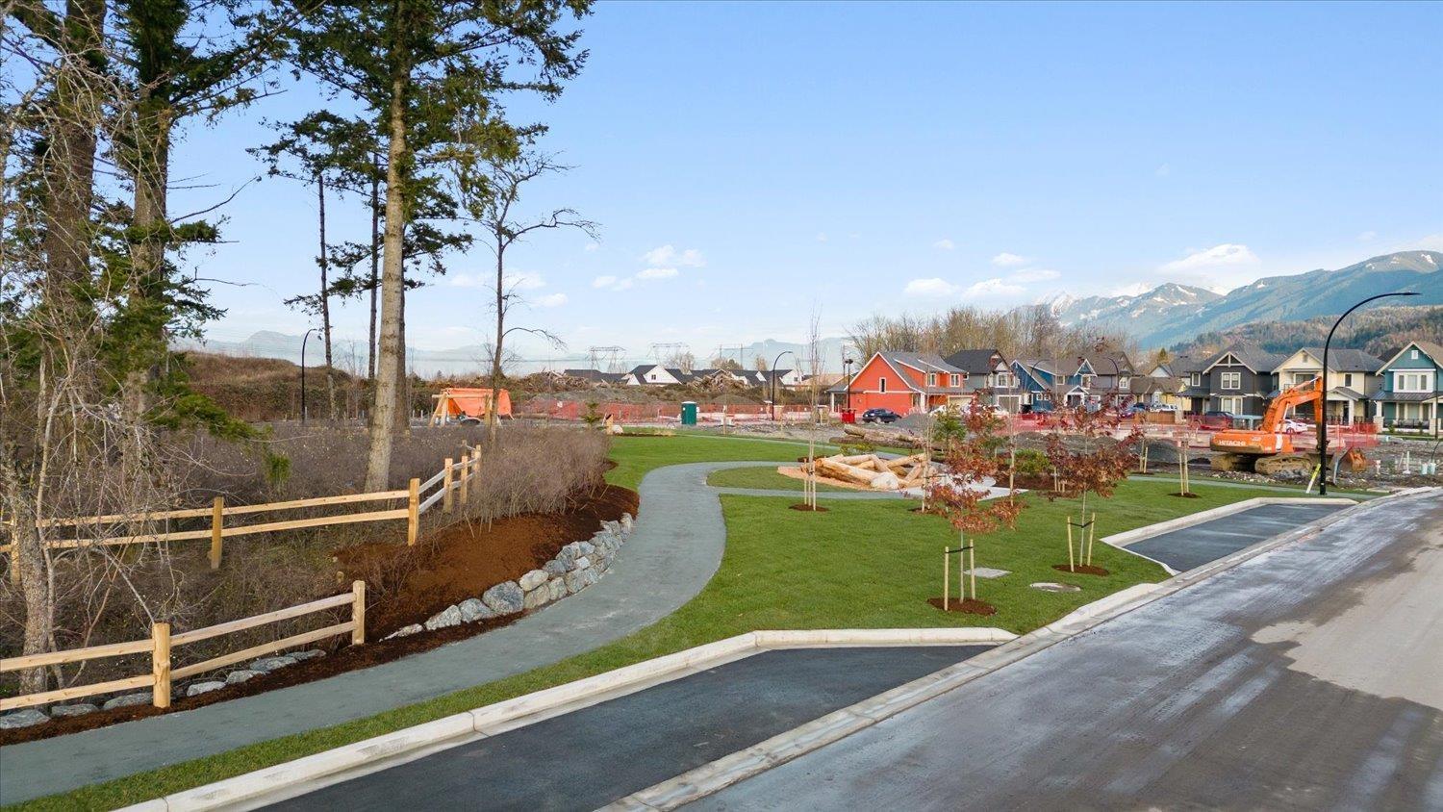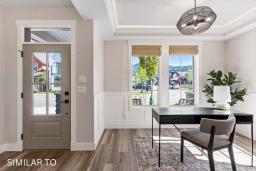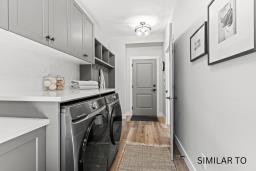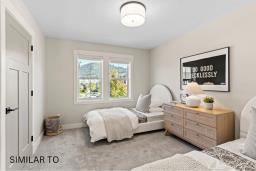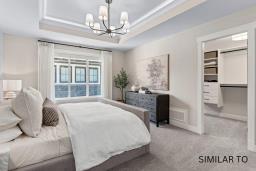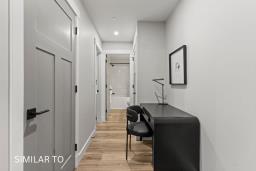104 46211 Promontory Road, Sardis South Chilliwack, British Columbia V2R 6E4
$1,260,000
Now selling Parkside Homes at Iron Horse designed by award winning SuCasa Design & built by Pacific Peak Homes. You'll appreciate the attention to detail throughout this almost 3000sqft 5 bed/4 bath 2 storey w/ bsmt home that incls a LEGAL 2 BEDROOM SUITE & RV PARKING SPOT! Feel right at home as soon as you walk through the door w/ spacious, bright, open design concepts & vaulted ceilings. Walking distance to amenities, schools, shopping & parks. Completion scheduled for Apr 2025. Attached pictures are examples of fit & finish from our gorgeous showhome located at 101-46211 Promontory Rd - visit us Fri-Sun 12-3pm to see available lots, then choose your plan & we'll customize it for you! Some lots also have the option for a legally suited, detached Carriage Home! Prices incl GST. * PREC - Personal Real Estate Corporation (id:59116)
Open House
This property has open houses!
12:00 pm
Ends at:3:00 pm
Visit our showhome on lot #101 every Fri - Sun 12-3 to see what Iron Horse has to offer!
12:00 pm
Ends at:3:00 pm
Visit our showhome on lot #101 every Fri - Sun 12-3 to see what Iron Horse has to offer!
12:00 pm
Ends at:3:00 pm
Visit our showhome on lot #101 every Fri - Sun 12-3 to see what Iron Horse has to offer!
Property Details
| MLS® Number | R2945062 |
| Property Type | Single Family |
| Structure | Playground |
| View Type | Mountain View |
Building
| Bathroom Total | 4 |
| Bedrooms Total | 5 |
| Amenities | Laundry - In Suite |
| Appliances | Washer, Dryer, Refrigerator, Stove, Dishwasher |
| Basement Development | Finished |
| Basement Type | Full (finished) |
| Constructed Date | 2025 |
| Construction Style Attachment | Detached |
| Fireplace Present | Yes |
| Fireplace Total | 1 |
| Heating Type | Forced Air |
| Stories Total | 3 |
| Size Interior | 3,004 Ft2 |
| Type | House |
Parking
| Garage | 2 |
| R V |
Land
| Acreage | No |
| Size Frontage | 40 Ft |
| Size Irregular | 4273 |
| Size Total | 4273 Sqft |
| Size Total Text | 4273 Sqft |
Rooms
| Level | Type | Length | Width | Dimensions |
|---|---|---|---|---|
| Above | Primary Bedroom | 12 ft ,3 in | 16 ft ,7 in | 12 ft ,3 in x 16 ft ,7 in |
| Above | Other | 6 ft | 6 ft | 6 ft x 6 ft |
| Above | Bedroom 2 | 11 ft ,3 in | 10 ft | 11 ft ,3 in x 10 ft |
| Above | Bedroom 3 | 11 ft ,6 in | 10 ft ,1 in | 11 ft ,6 in x 10 ft ,1 in |
| Above | Loft | 12 ft ,9 in | 11 ft ,5 in | 12 ft ,9 in x 11 ft ,5 in |
| Basement | Kitchen | 15 ft ,6 in | 9 ft ,1 in | 15 ft ,6 in x 9 ft ,1 in |
| Main Level | Great Room | 16 ft | 13 ft ,3 in | 16 ft x 13 ft ,3 in |
| Main Level | Dining Room | 14 ft ,6 in | 11 ft ,3 in | 14 ft ,6 in x 11 ft ,3 in |
| Main Level | Kitchen | 16 ft | 13 ft | 16 ft x 13 ft |
| Main Level | Pantry | 5 ft | 6 ft ,6 in | 5 ft x 6 ft ,6 in |
| Main Level | Laundry Room | 9 ft ,1 in | 6 ft ,6 in | 9 ft ,1 in x 6 ft ,6 in |
| Main Level | Foyer | 5 ft ,6 in | 12 ft ,9 in | 5 ft ,6 in x 12 ft ,9 in |
https://www.realtor.ca/real-estate/27663004/104-46211-promontory-road-sardis-south-chilliwack
Contact Us
Contact us for more information

Sabrina Vandenbrink
Personal Real Estate Corporation
chilliwackproperties.net/
201-5580 Vedder Rd
Chilliwack, British Columbia V2R 5P4















