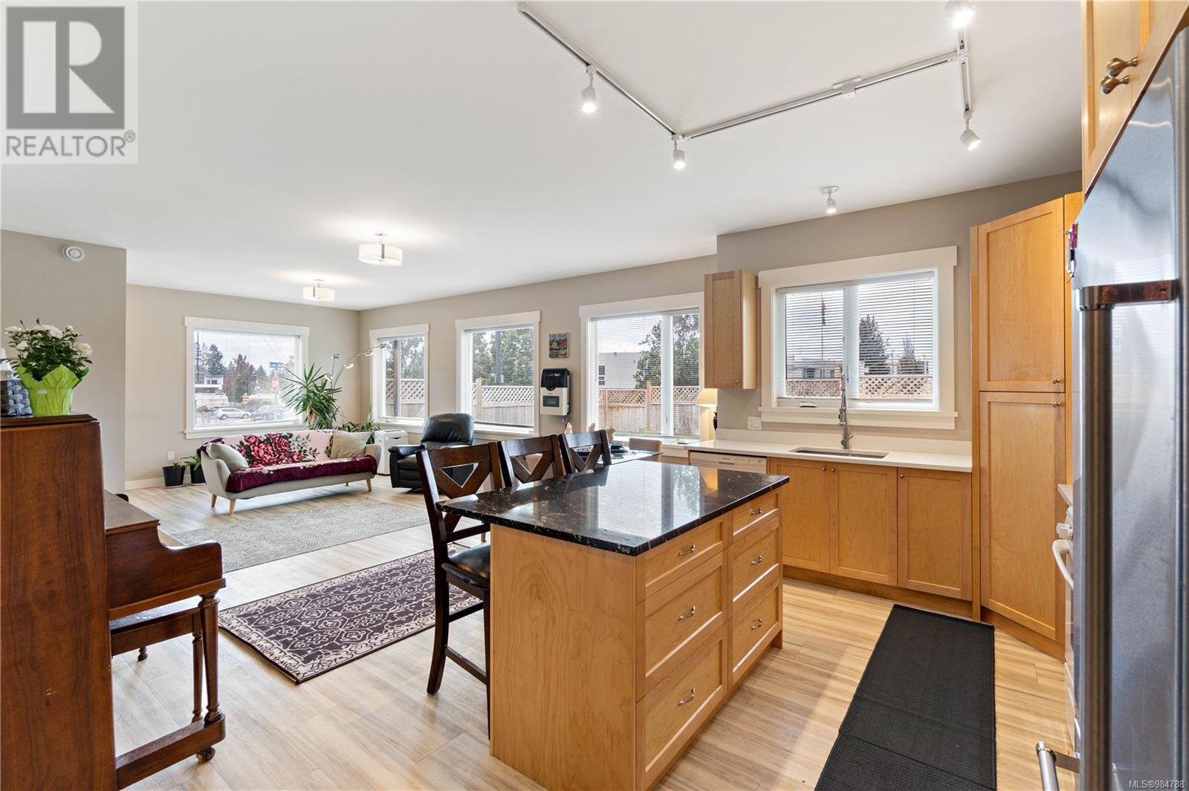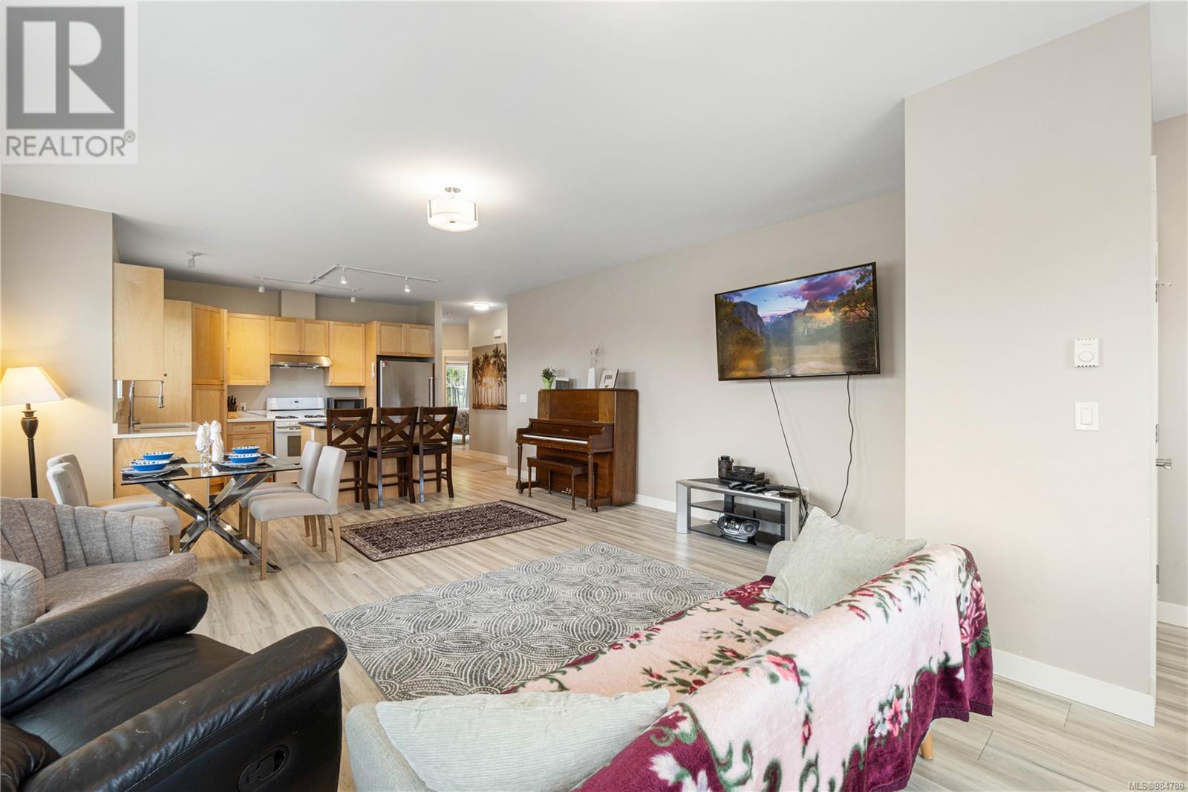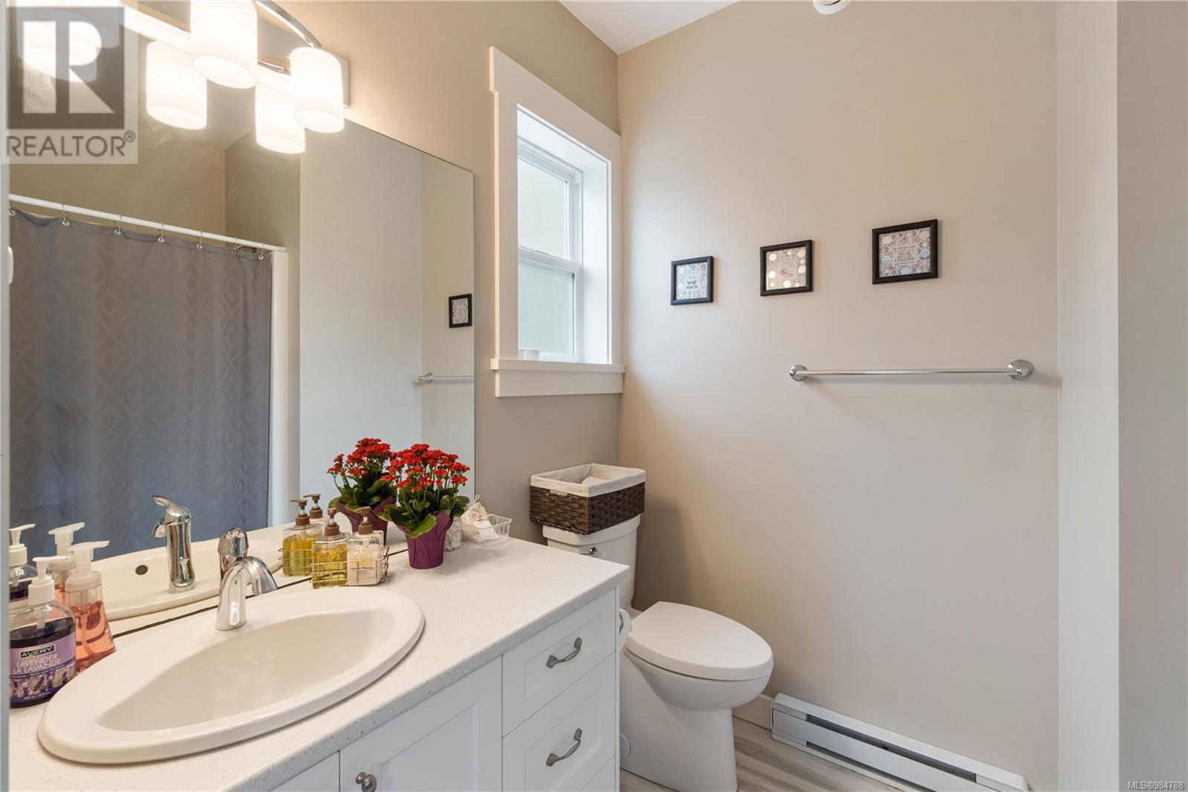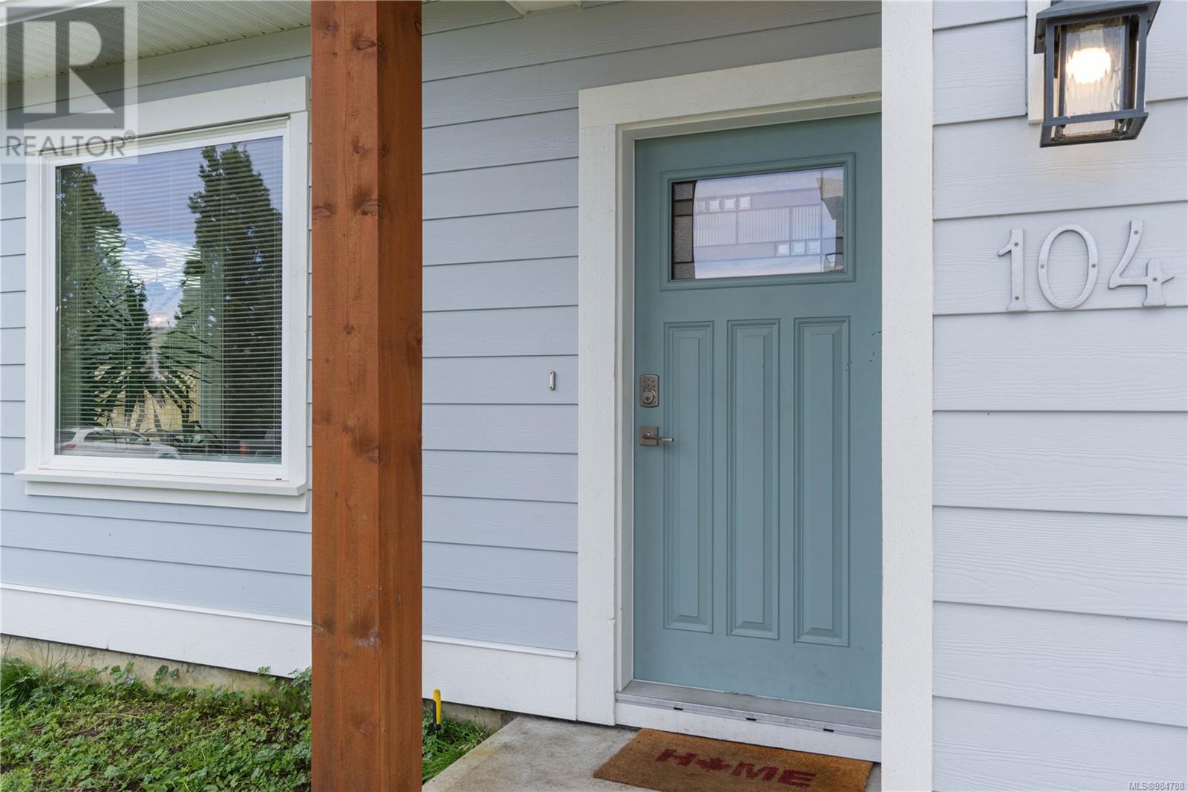104 Lee Ave Parksville, British Columbia V9P 1L9
$879,900
Prime Location with dual frontage making it ideal for adding additional unit, garage, or duplex! Discover the charm of living in a near-new home just steps away from Parksville's best amenities. Enjoy the convenience of strolling to restaurants, shops, the beach, the library, and more—leaving your car optional. This 1,257 sq. ft. home offers 3 bedrooms, 2 bathrooms, and 9-foot ceilings, creating a bright and spacious feel. Natural light pours in through large windows, enhancing the open ambiance. The kitchen features rich maple cabinetry and a central island with sleek granite countertops, perfect for cooking and entertaining. The primary bedroom includes a roomy closet, a 3-piece ensuite with a 48'' shower, and patio doors opening to the backyard. Relax or entertain on the expansive 28' x 12' rear patio. Additional highlights include a 4-foot crawlspace for storage and a generous 8,700 sq. ft. yard with potential for a second home or duplex, plus rear access for RV or boat parking. For more information contact the lisitng agent, Kirk Walper, at 250-228-4275. (id:59116)
Property Details
| MLS® Number | 984788 |
| Property Type | Single Family |
| Neigbourhood | Parksville |
| Features | Central Location, Corner Site |
| ParkingSpaceTotal | 1 |
| Plan | Vip6221 |
| Structure | Patio(s) |
Building
| BathroomTotal | 2 |
| BedroomsTotal | 3 |
| ConstructedDate | 2020 |
| CoolingType | None |
| HeatingFuel | Electric, Natural Gas |
| SizeInterior | 1257 Sqft |
| TotalFinishedArea | 1257 Sqft |
| Type | House |
Land
| AccessType | Road Access |
| Acreage | No |
| SizeIrregular | 8700 |
| SizeTotal | 8700 Sqft |
| SizeTotalText | 8700 Sqft |
| ZoningDescription | Rs1 |
| ZoningType | Residential |
Rooms
| Level | Type | Length | Width | Dimensions |
|---|---|---|---|---|
| Main Level | Ensuite | 3-Piece | ||
| Main Level | Primary Bedroom | 13'5 x 10'1 | ||
| Main Level | Bedroom | 9'11 x 9'1 | ||
| Main Level | Bedroom | 9 ft | Measurements not available x 9 ft | |
| Main Level | Bathroom | 4-Piece | ||
| Main Level | Laundry Room | 11'11 x 5'11 | ||
| Main Level | Kitchen | 12'5 x 9'6 | ||
| Main Level | Dining Room | 8 ft | Measurements not available x 8 ft | |
| Main Level | Living Room | 15'5 x 12'2 | ||
| Other | Patio | 28 ft | 12 ft | 28 ft x 12 ft |
https://www.realtor.ca/real-estate/27814814/104-lee-ave-parksville-parksville
Interested?
Contact us for more information
Kirk Walper
Personal Real Estate Corporation
173 West Island Hwy
Parksville, British Columbia V9P 2H1













































