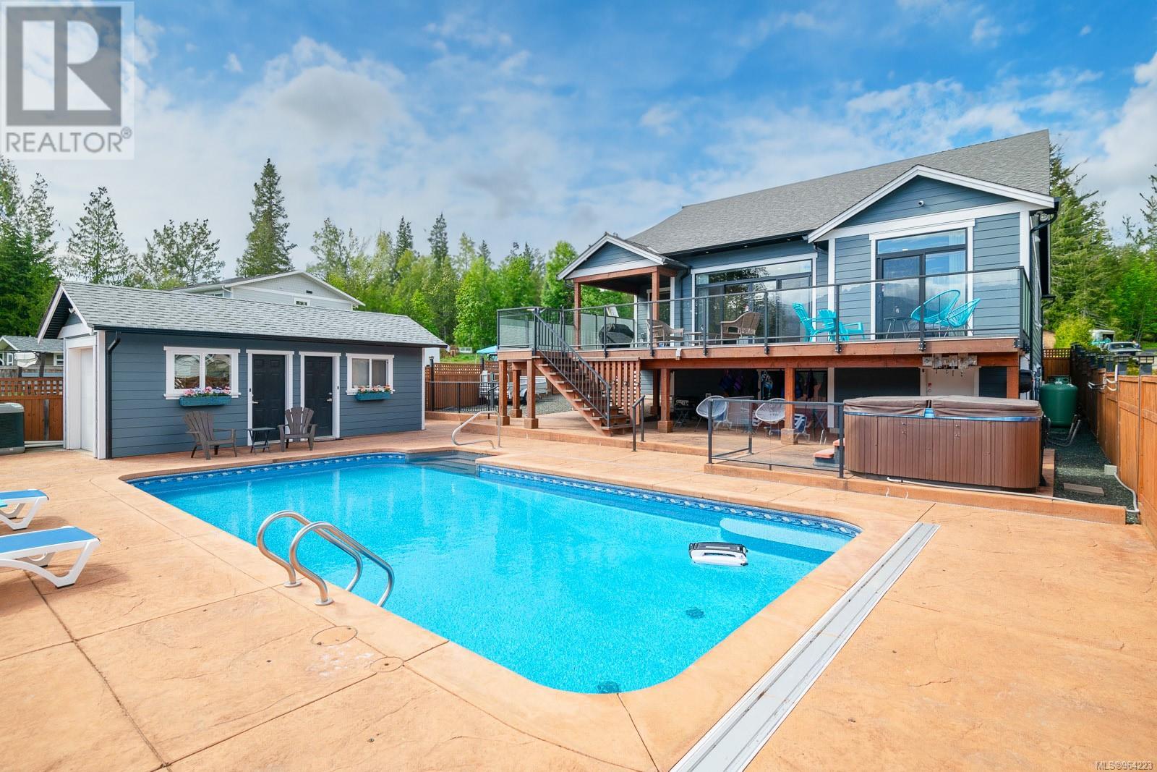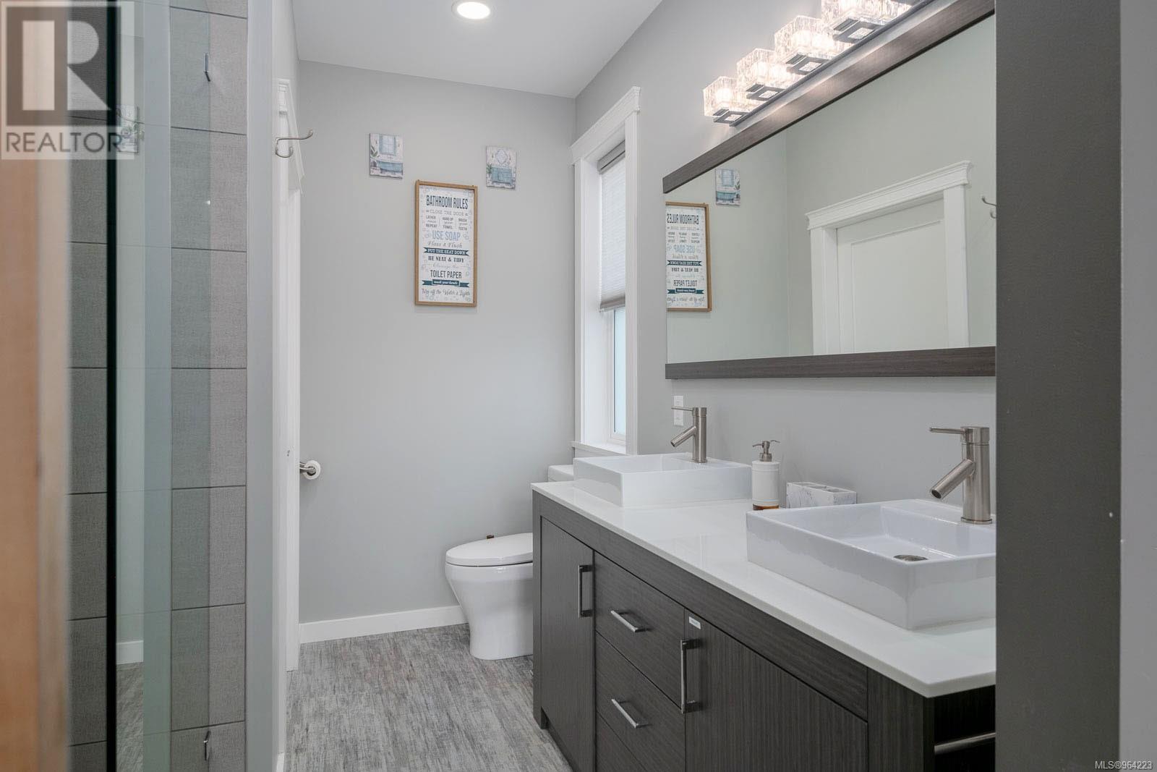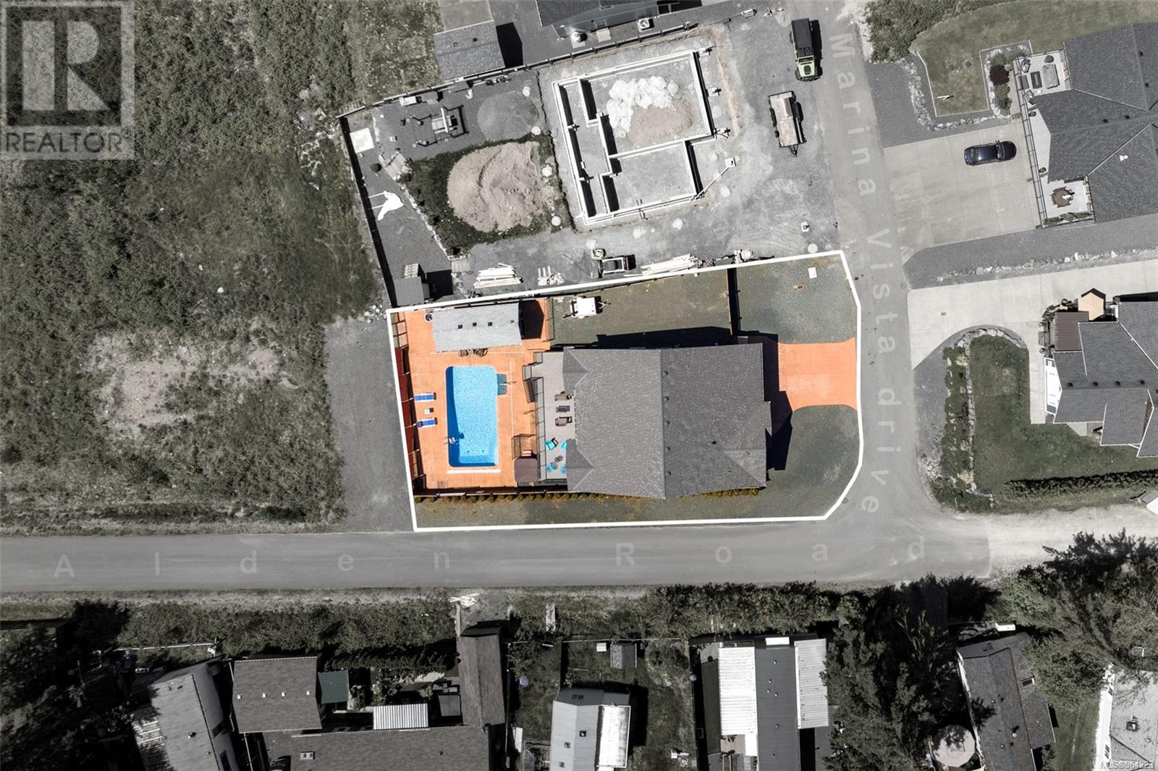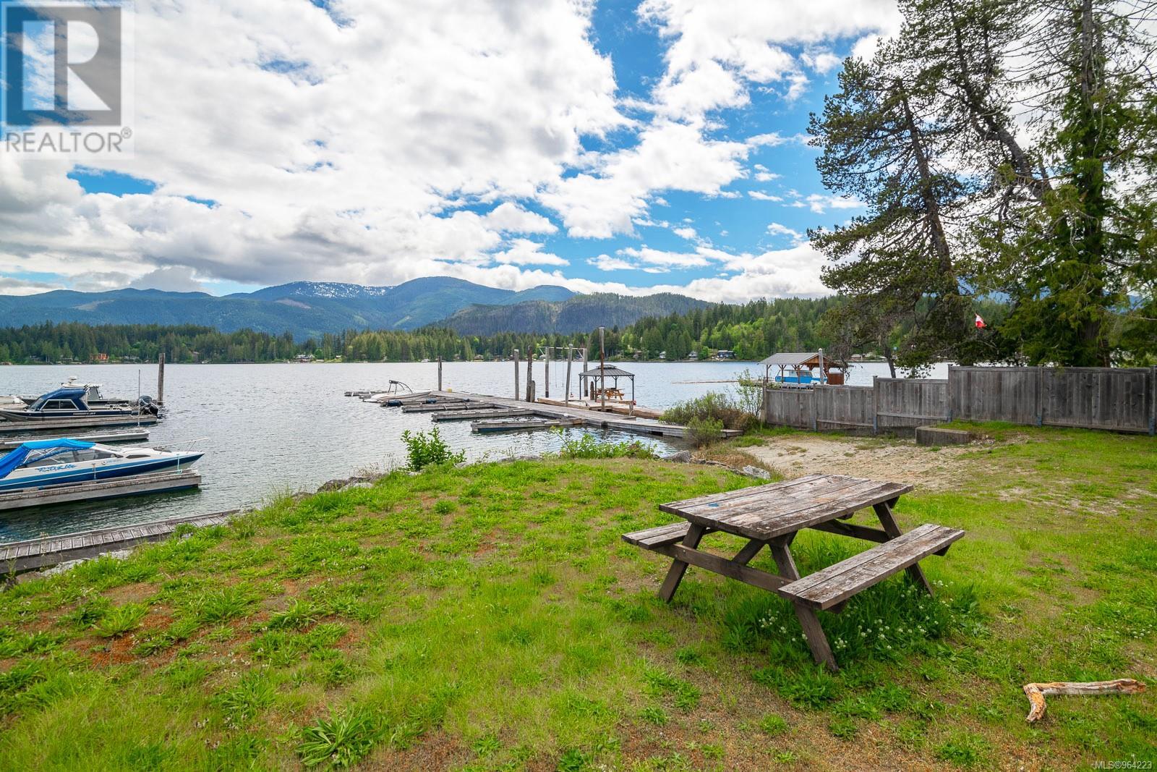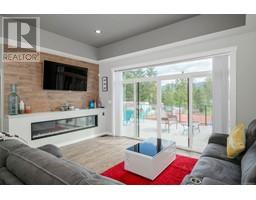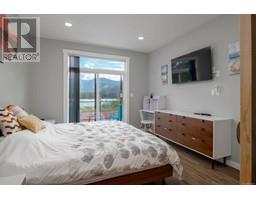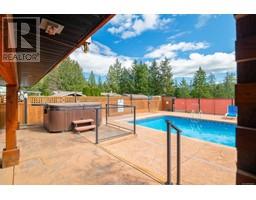10404 Marina Vista Dr Port Alberni, British Columbia V9Y 8Z7
$1,395,000Maintenance,
$234 Monthly
Maintenance,
$234 MonthlyLive the Lake Life! Imagine spending mornings by the pool, then walking to the dock, jumping in your boat and spending the afternoon cruising the crystal-clear warm waters of Sproat Lake. When you invest in this executive home built in 2017, you’ll get to live the good life. To top it all off, this turnkey home is an earner, with “Guest Favourite” status on Airbnb. Walking inside you’ll be greeted by: the open concept living room with picture window views of Sproat Lake; the adjoining dining with sliding door access to the expansive sundeck over looking both the pool and Sproat Lake; and the stunning kitchen with quartz countertops, stainless appliances, 10’ island with breakfast bar. The primary bedroom also enjoys deck access, a full ensuite bathroom with tile & glass shower, and walk-in closet. There are also two additional bedrooms; a five-piece bathroom, main floor laundry room, and the double garage which has been fully finished and converted into a games room. The partial walk-out basement is accessible from a separate exterior entrance and is partly finished including a two-piece bathroom. The salt-water pool is surrounding by a beautiful stamped concrete deck, a hot tub, and a small pool house. Did we mention the proximity to Sproat Lake? The development has a shared picnic area on the lakefront and the home comes with its own boat slip at the dock. With too many features to mention, check out the professional phots, video and virtual tour of this amazing property, and then call to learn more. (id:59116)
Property Details
| MLS® Number | 964223 |
| Property Type | Single Family |
| Neigbourhood | Sproat Lake |
| CommunityFeatures | Pets Allowed, Family Oriented |
| Features | Private Setting, Southern Exposure, Other, Marine Oriented |
| ParkingSpaceTotal | 4 |
| Plan | Eps681 |
| Structure | Shed |
| ViewType | Lake View, Mountain View |
Building
| BathroomTotal | 3 |
| BedroomsTotal | 3 |
| ConstructedDate | 2017 |
| CoolingType | See Remarks |
| FireplacePresent | Yes |
| FireplaceTotal | 1 |
| HeatingFuel | Electric |
| HeatingType | Heat Pump |
| SizeInterior | 3270 Sqft |
| TotalFinishedArea | 1820 Sqft |
| Type | House |
Land
| AccessType | Road Access |
| Acreage | No |
| SizeIrregular | 9583 |
| SizeTotal | 9583 Sqft |
| SizeTotalText | 9583 Sqft |
| ZoningDescription | R1 |
| ZoningType | Rural Residential |
Rooms
| Level | Type | Length | Width | Dimensions |
|---|---|---|---|---|
| Lower Level | Storage | 11'0 x 11'0 | ||
| Lower Level | Storage | 19'0 x 8'2 | ||
| Lower Level | Utility Room | 19'6 x 8'8 | ||
| Lower Level | Storage | 11'9 x 11'5 | ||
| Lower Level | Workshop | 16'6 x 8'5 | ||
| Lower Level | Bathroom | 2-Piece | ||
| Lower Level | Other | 38'0 x 14'0 | ||
| Main Level | Family Room | 21'2 x 17'11 | ||
| Main Level | Bathroom | 5-Piece | ||
| Main Level | Primary Bedroom | 13'4 x 11'5 | ||
| Main Level | Living Room | 25'9 x 16'6 | ||
| Main Level | Dining Room | 15'7 x 7'11 | ||
| Main Level | Kitchen | 15'7 x 11'6 | ||
| Main Level | Bedroom | 11'7 x 11'1 | ||
| Main Level | Bathroom | 4-Piece | ||
| Main Level | Laundry Room | 6'1 x 4'9 | ||
| Main Level | Bedroom | 12'0 x 11'7 |
https://www.realtor.ca/real-estate/26907564/10404-marina-vista-dr-port-alberni-sproat-lake
Interested?
Contact us for more information
Chris Fenton
1 - 4505 Victoria Quay
Port Alberni, British Columbia V9Y 6G2

