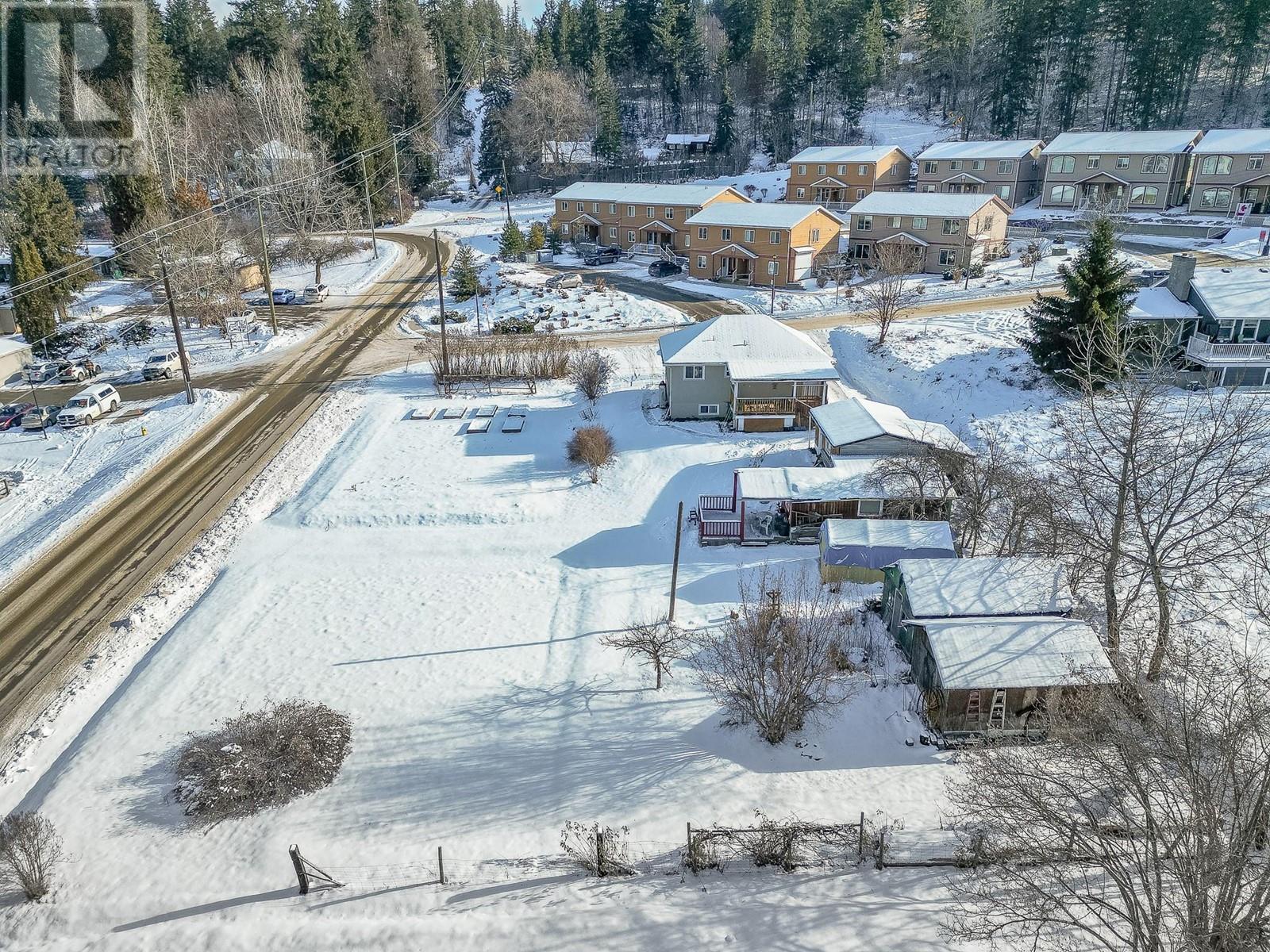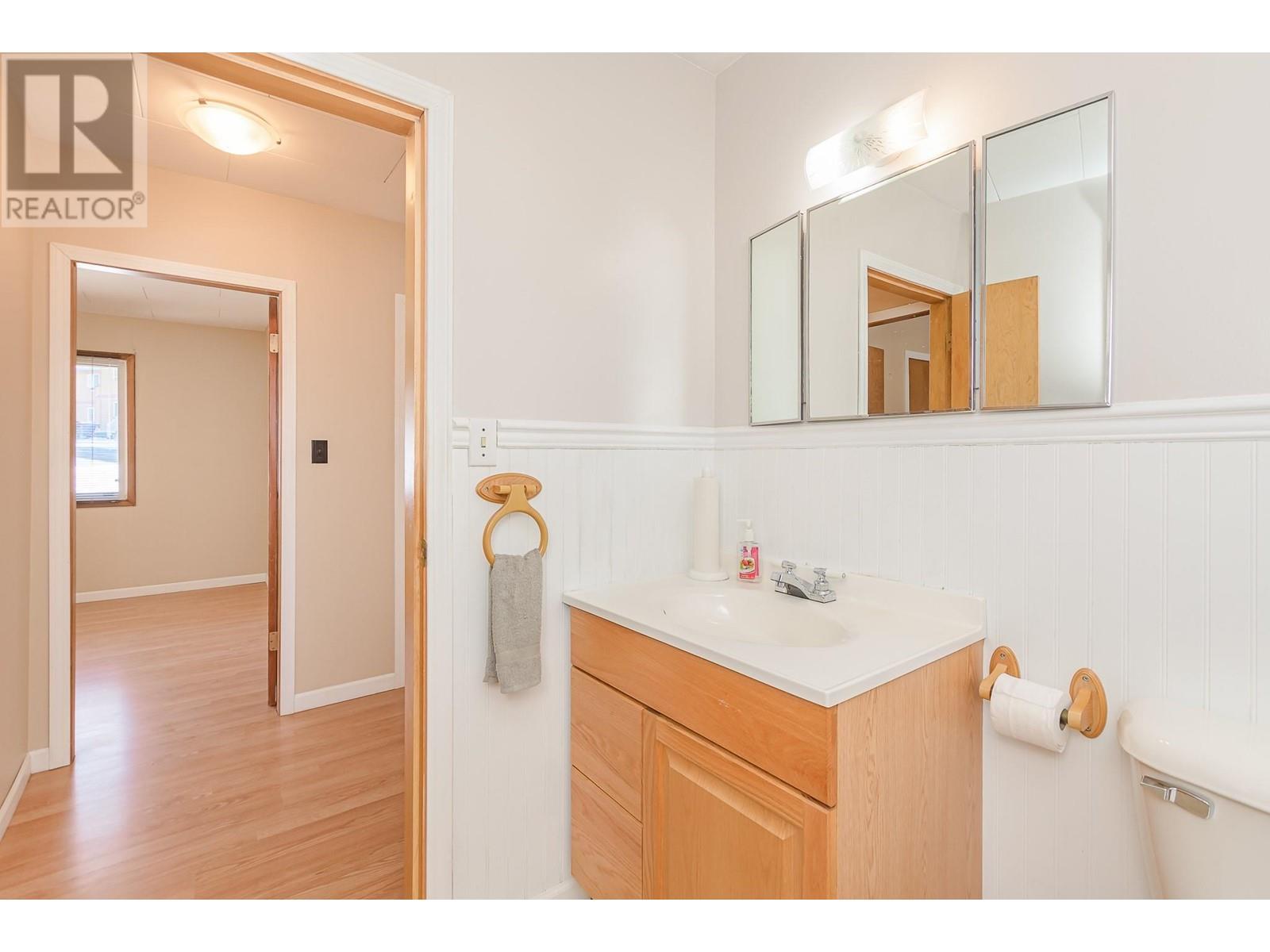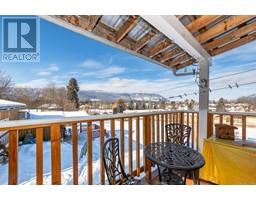1041 1 Street Se Salmon Arm, British Columbia V1E 1J3
$599,000
Great starter family home or investment for rental with lots of possibilities in a terrific area, close to down town on a .5 acre lot with potential to subdivide or build additional residence. Currently 3 bedrooms and 2 bathrooms, nice kitchen and living room space with laminate floors, the windows have been updated around yr 2003, brand new heat pump installed Jan 2025, unfinished basement gives you opportunity to complete as your own. covered wood deck, 22X14 garage, outbuildings including a 17X12 car shelter, 18X12 shed, 16X12 shed and a 24X12 work shop with a 12X12 wood patio attached. Lots of garden space with great sun exposure, lots of parking including 3 driveways! Come take a look! (id:59116)
Property Details
| MLS® Number | 10331640 |
| Property Type | Single Family |
| Neigbourhood | SE Salmon Arm |
| Amenities Near By | Park, Recreation, Schools, Shopping |
| Community Features | Family Oriented |
| Features | Corner Site |
| Parking Space Total | 6 |
Building
| Bathroom Total | 2 |
| Bedrooms Total | 3 |
| Appliances | Refrigerator, Dishwasher, Dryer, Range - Electric, Water Heater - Electric, Oven, Washer |
| Constructed Date | 1962 |
| Construction Style Attachment | Detached |
| Cooling Type | Central Air Conditioning |
| Flooring Type | Laminate, Linoleum |
| Heating Type | Heat Pump |
| Roof Material | Asphalt Shingle |
| Roof Style | Unknown |
| Stories Total | 2 |
| Size Interior | 1,340 Ft2 |
| Type | House |
| Utility Water | Municipal Water |
Parking
| Detached Garage | 1 |
Land
| Access Type | Easy Access |
| Acreage | No |
| Land Amenities | Park, Recreation, Schools, Shopping |
| Sewer | Municipal Sewage System |
| Size Frontage | 175 Ft |
| Size Irregular | 0.5 |
| Size Total | 0.5 Ac|under 1 Acre |
| Size Total Text | 0.5 Ac|under 1 Acre |
| Zoning Type | Unknown |
Rooms
| Level | Type | Length | Width | Dimensions |
|---|---|---|---|---|
| Basement | Other | 15' x 12' | ||
| Basement | Bedroom | 14' x 12' | ||
| Basement | 3pc Bathroom | 7'6'' x 4'6'' | ||
| Basement | Laundry Room | 12' x 12' | ||
| Main Level | Foyer | 8' x 3'6'' | ||
| Main Level | 4pc Bathroom | 8' x 6' | ||
| Main Level | Bedroom | 11'6'' x 8' | ||
| Main Level | Primary Bedroom | 12' x 11' | ||
| Main Level | Living Room | 15' x 14' | ||
| Main Level | Kitchen | 11' x 10' |
https://www.realtor.ca/real-estate/27898908/1041-1-street-se-salmon-arm-se-salmon-arm
Contact Us
Contact us for more information
Gerald Olthuis
www.geraldolthuis.com/
102-371 Hudson Ave Ne
Salmon Arm, British Columbia V1E 4N6



































































































