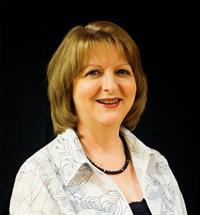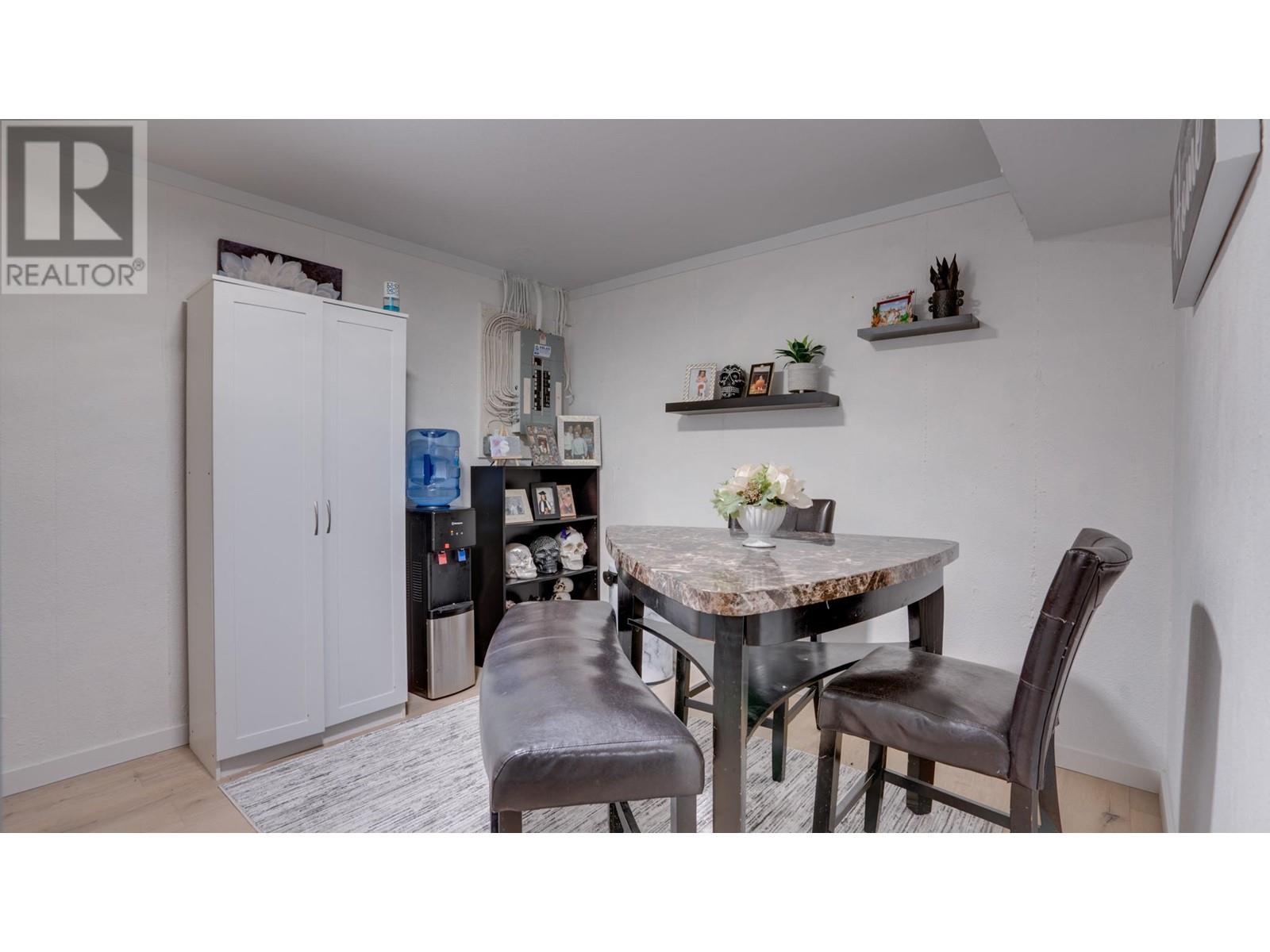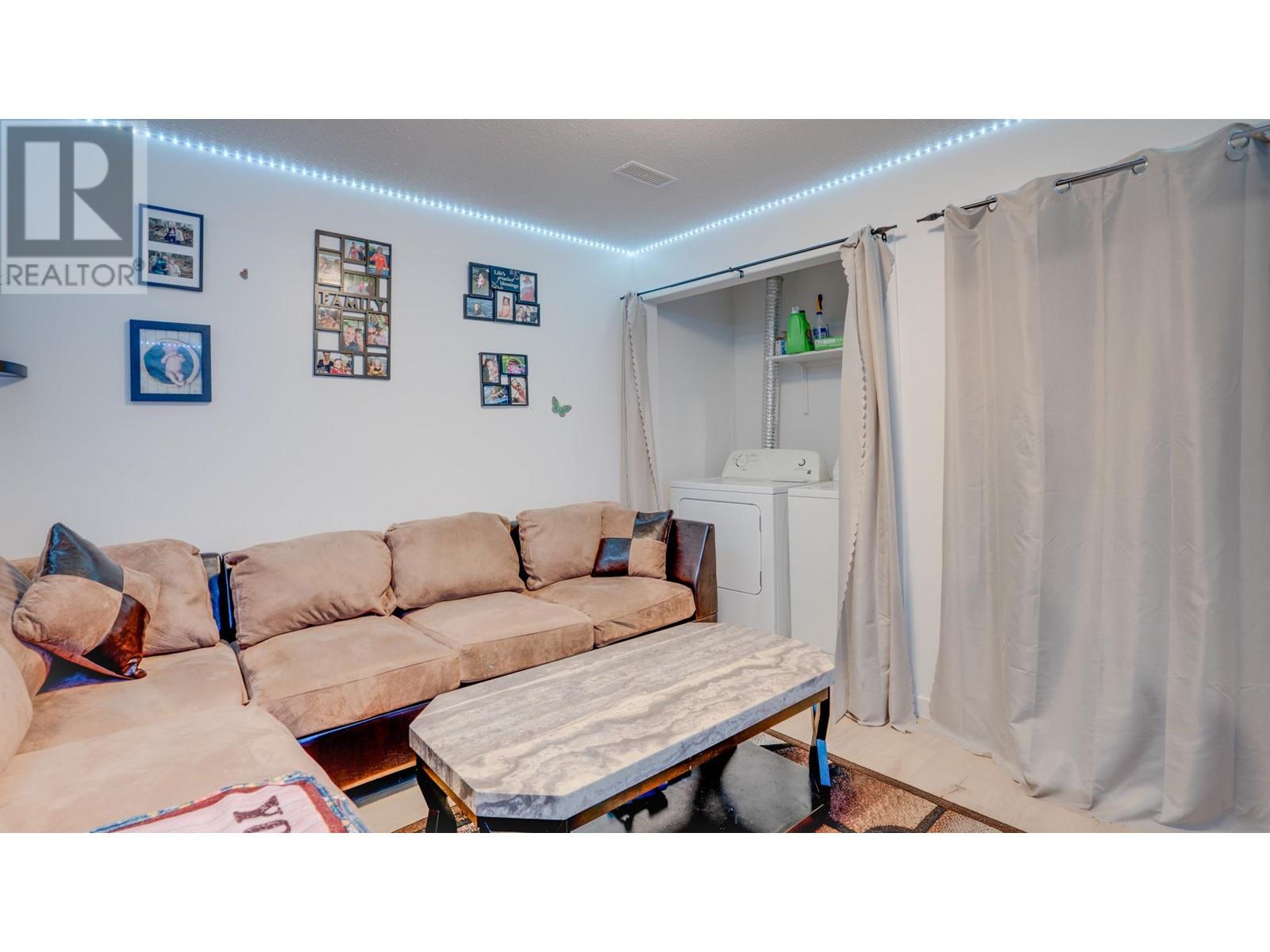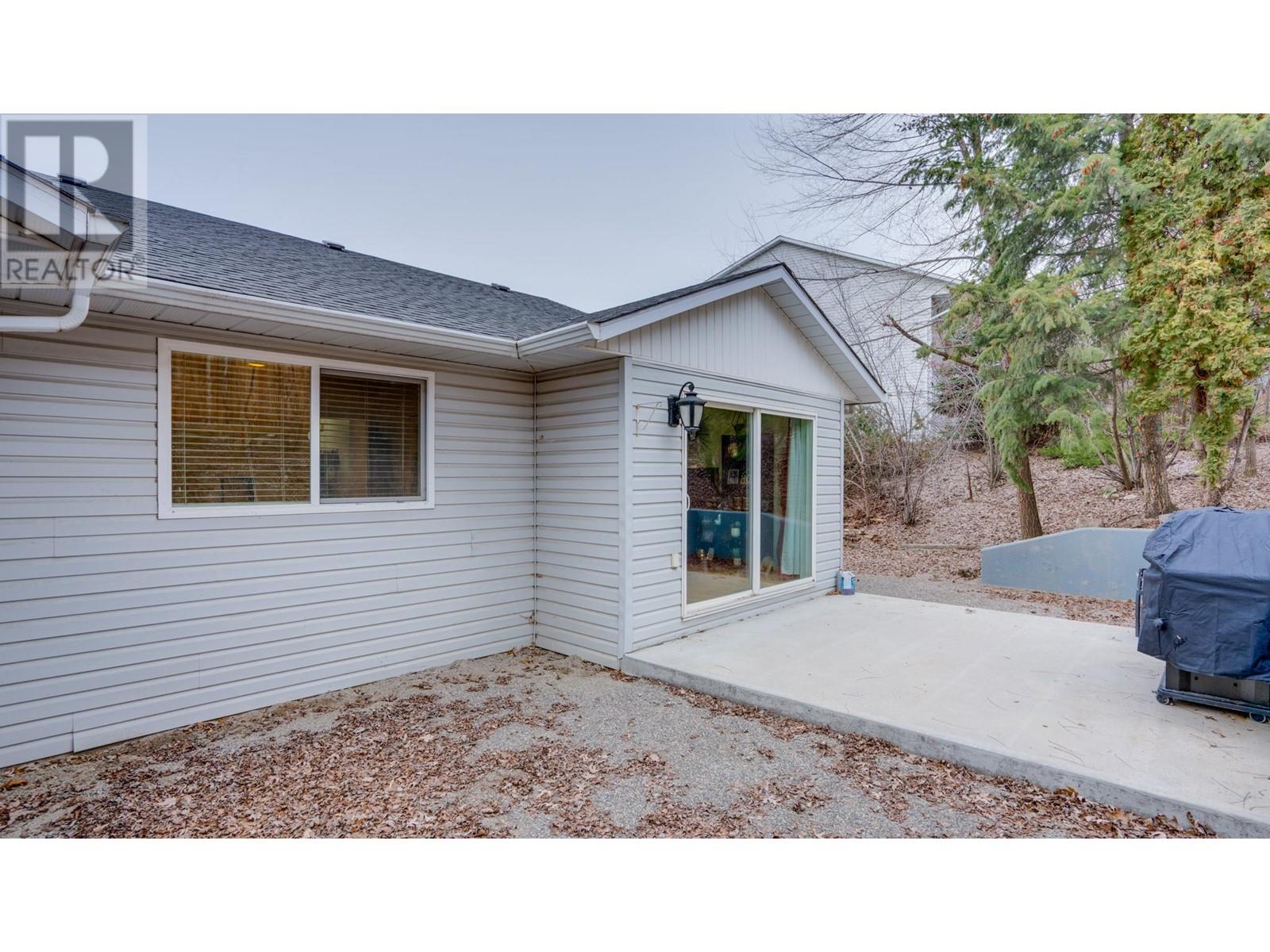1041 Middleton Way Unit# 103 Vernon, British Columbia V1B 2N3
$409,900Maintenance, Reserve Fund Contributions, Insurance, Ground Maintenance, Property Management, Other, See Remarks, Sewer, Waste Removal, Water
$835 Monthly
Maintenance, Reserve Fund Contributions, Insurance, Ground Maintenance, Property Management, Other, See Remarks, Sewer, Waste Removal, Water
$835 MonthlyHard to find level entry family townhome! 3 bedroom ~ 2 bath! Great location in Middleton Moutain! Open plan with hardwood floors, large dining/living area with sliding glass doors to a new backyard patio! Private side yard and an extra parking spot that fits a large truck. Main floor master bedroom and a second bedroom too! Downstairs is all redone with 1 bedroom, rec room, full 4 piece bathroom and large storage too! Family friendly. PET restrictions; 1 dog or 1 cat - 20"" at shoulder and strata approval. (id:59116)
Property Details
| MLS® Number | 10334121 |
| Property Type | Single Family |
| Neigbourhood | Middleton Mountain Vernon |
| Community Features | Pets Allowed With Restrictions, Rentals Allowed |
| Parking Space Total | 2 |
Building
| Bathroom Total | 2 |
| Bedrooms Total | 3 |
| Basement Type | Full |
| Constructed Date | 1992 |
| Construction Style Attachment | Attached |
| Cooling Type | Central Air Conditioning |
| Heating Type | Forced Air, See Remarks |
| Stories Total | 2 |
| Size Interior | 1,826 Ft2 |
| Type | Row / Townhouse |
| Utility Water | Municipal Water |
Parking
| See Remarks | |
| Carport | |
| Other | |
| Oversize | |
| Stall |
Land
| Acreage | No |
| Sewer | Municipal Sewage System |
| Size Total Text | Under 1 Acre |
| Zoning Type | Unknown |
Rooms
| Level | Type | Length | Width | Dimensions |
|---|---|---|---|---|
| Basement | Other | 8'10'' x 9'9'' | ||
| Basement | 4pc Bathroom | 4'9'' x 9'5'' | ||
| Basement | Storage | 10'11'' x 13'8'' | ||
| Basement | Laundry Room | 3' x 6' | ||
| Basement | Family Room | 10'2'' x 12'10'' | ||
| Basement | Bedroom | 10'11'' x 18'4'' | ||
| Main Level | Bedroom | 9'9'' x 9'10'' | ||
| Main Level | Foyer | 16' x 3'10'' | ||
| Main Level | 5pc Bathroom | 4'9'' x 9'9'' | ||
| Main Level | Primary Bedroom | 11'6'' x 13' | ||
| Main Level | Dining Room | 8' x 11'4'' | ||
| Main Level | Living Room | 13' x 11'4'' | ||
| Main Level | Kitchen | 11' x 12'2'' |
Contact Us
Contact us for more information

Debbie Steenkamp
www.dealwithdebbie.com/
ca.linkedin.com/pub/debbie-steenkamp/16/6a0/3b1
4007 - 32nd Street
Vernon, British Columbia V1T 5P2

David Steenkamp
https://thesteenkampteam.com/
https://www.facebook.com/thesteenkampteam
https://www.linkedin.com/in/davidsteenkamprealestate/
https://www.instagram.com/thesteenkampteam/
4007 - 32nd Street
Vernon, British Columbia V1T 5P2























































