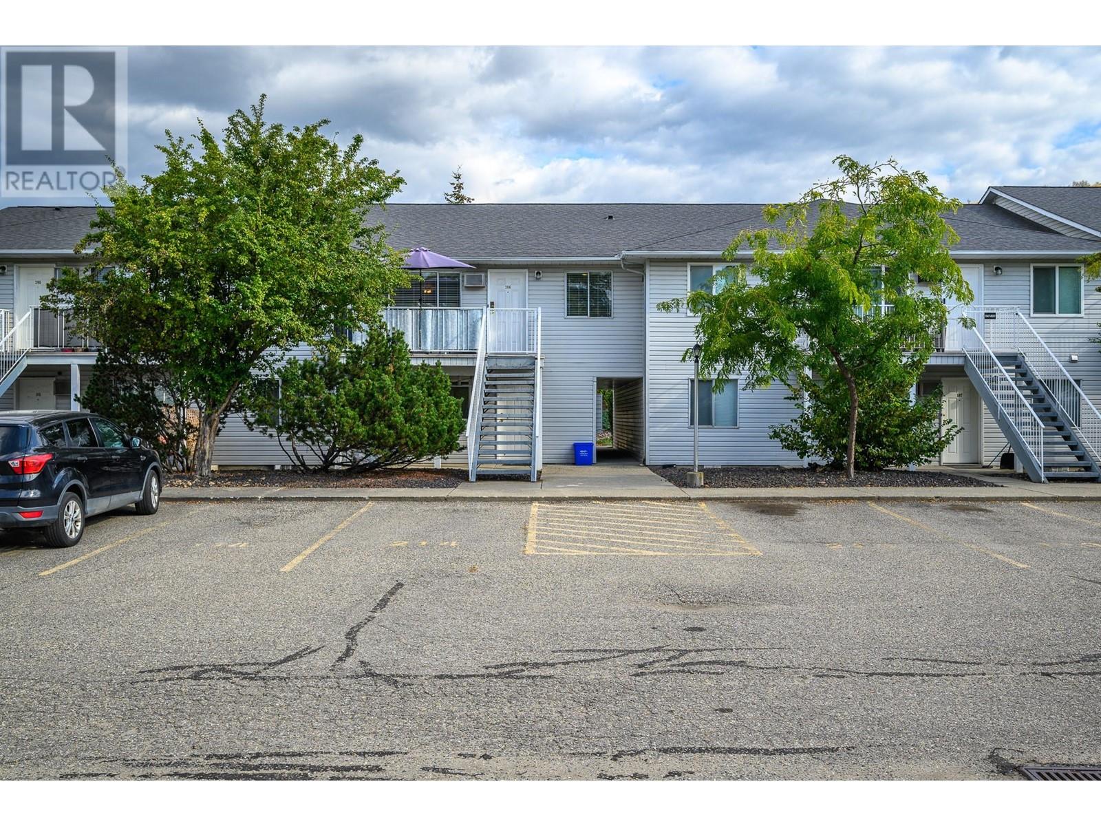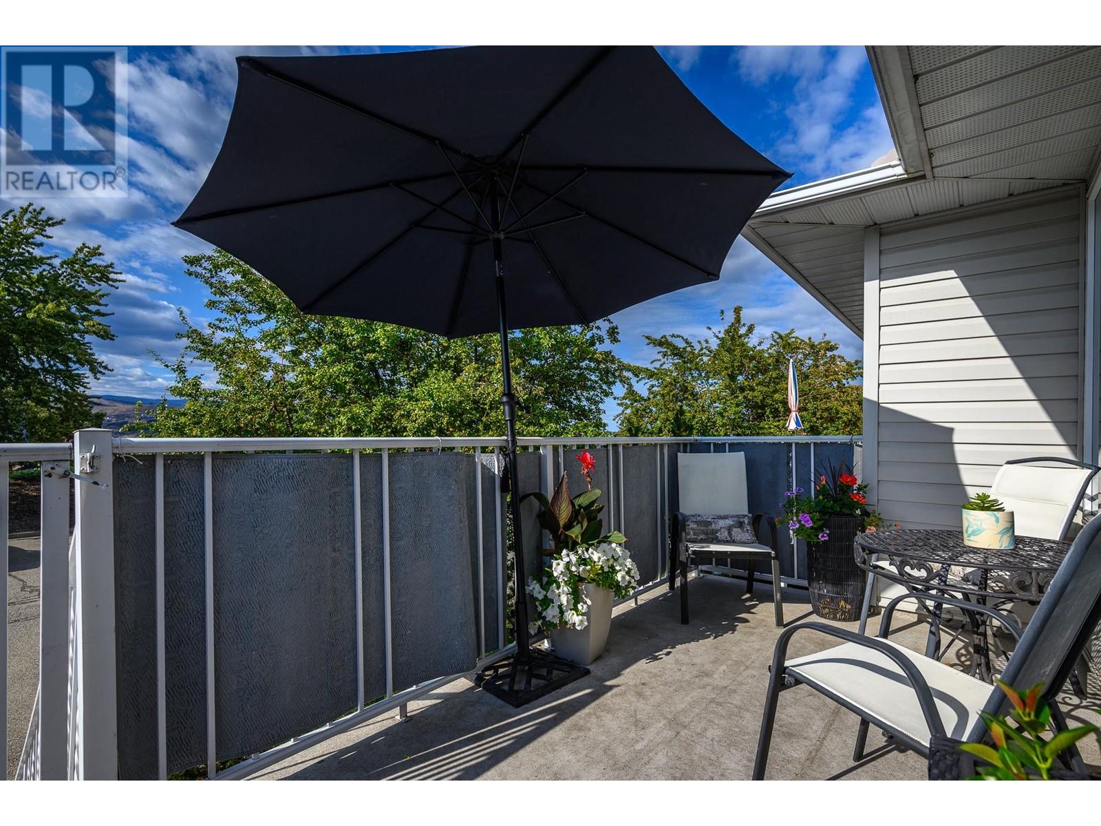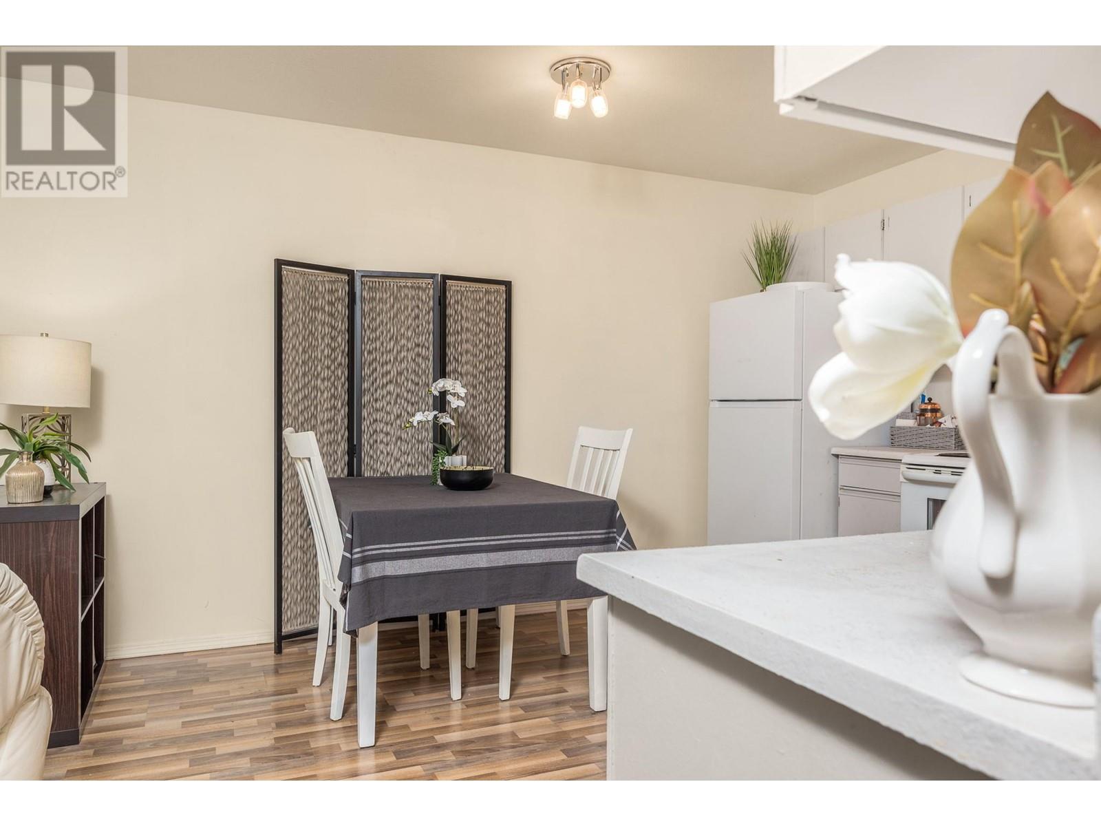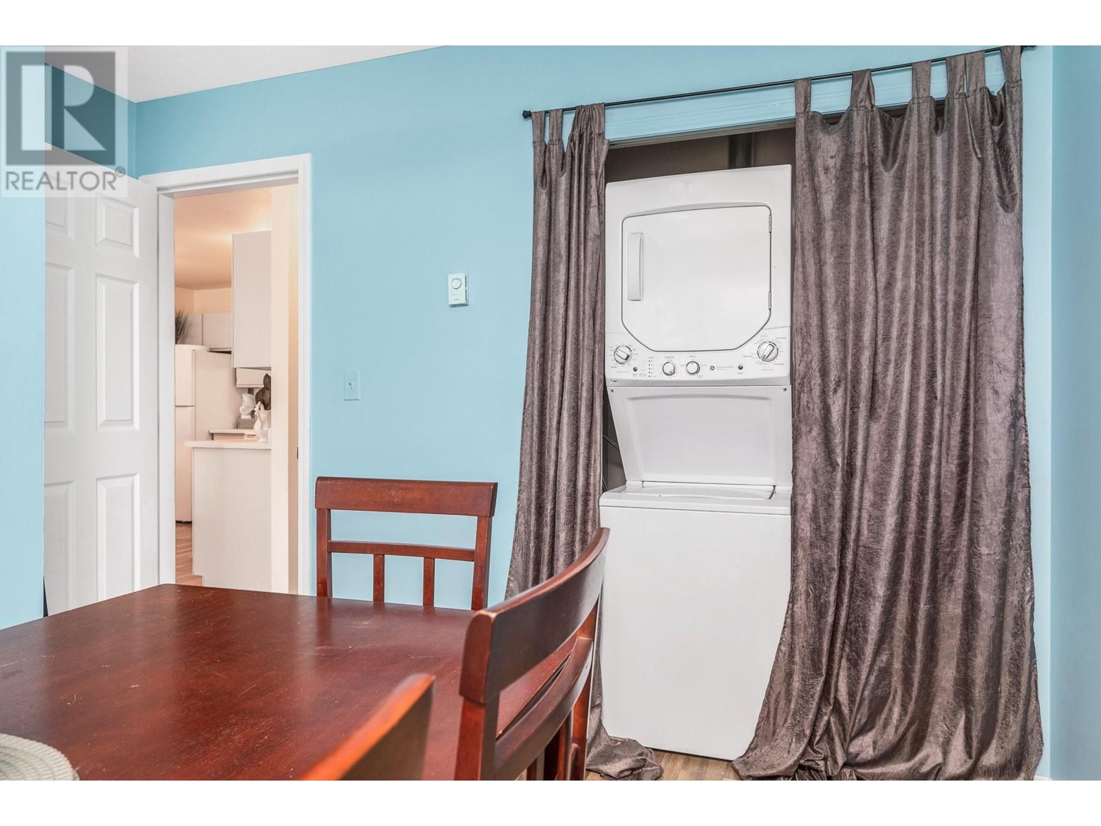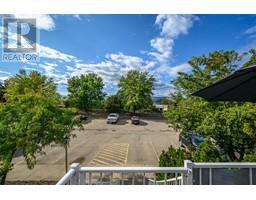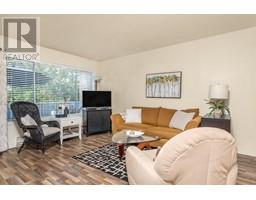1047 Middleton Way Unit# 206 Vernon, British Columbia V1B 2N3
$329,000Maintenance,
$362.70 Monthly
Maintenance,
$362.70 MonthlyCome have a look at this THREE bedroom upper level townhome in the highly desirable Middleton Manor on Middleton Way. Inside the bright large open space including living room, dining area and kitchen awaits. From there, three really good size bedrooms, a recently updated bathroom with new vanity and flooring, fresh paint throughout and all in a quiet complex! Close to all amenities, bus routes, parks, golf course and beautiful Kalamalka lake just minutes away! And an extra bonus to be in really good schools catchment areas! Nice private patio outside the home with parking. All this for a great price and quick possession is available! Come have a look!! (id:59116)
Property Details
| MLS® Number | 10324363 |
| Property Type | Single Family |
| Neigbourhood | Middleton Mountain Vernon |
| Community Name | Middleton Manor |
| AmenitiesNearBy | Golf Nearby, Public Transit, Park, Recreation, Schools, Shopping, Ski Area |
| CommunityFeatures | Adult Oriented |
| Features | Level Lot, One Balcony |
| ParkingSpaceTotal | 1 |
Building
| BathroomTotal | 1 |
| BedroomsTotal | 3 |
| Appliances | Refrigerator, Dishwasher, Dryer, Range - Electric |
| ConstructedDate | 1991 |
| ConstructionStyleAttachment | Attached |
| CoolingType | Wall Unit |
| ExteriorFinish | Vinyl Siding |
| FlooringType | Laminate, Vinyl |
| HeatingFuel | Electric |
| HeatingType | Baseboard Heaters |
| RoofMaterial | Asphalt Shingle |
| RoofStyle | Unknown |
| StoriesTotal | 2 |
| SizeInterior | 904 Sqft |
| Type | Row / Townhouse |
| UtilityWater | Municipal Water |
Parking
| Carport |
Land
| AccessType | Easy Access, Highway Access |
| Acreage | No |
| LandAmenities | Golf Nearby, Public Transit, Park, Recreation, Schools, Shopping, Ski Area |
| LandscapeFeatures | Level |
| Sewer | Municipal Sewage System |
| SizeTotalText | Under 1 Acre |
| ZoningType | Unknown |
Rooms
| Level | Type | Length | Width | Dimensions |
|---|---|---|---|---|
| Main Level | Storage | 2'6'' x 7'0'' | ||
| Main Level | 4pc Bathroom | 4'11'' x 10'5'' | ||
| Main Level | Bedroom | 8'10'' x 11'11'' | ||
| Main Level | Bedroom | 9'0'' x 11'3'' | ||
| Main Level | Primary Bedroom | 9'0'' x 11'9'' | ||
| Main Level | Kitchen | 11'9'' x 8'9'' | ||
| Main Level | Living Room | 15'4'' x 11'9'' |
Interested?
Contact us for more information
Aaron Luprypa
4007 - 32nd Street
Vernon, British Columbia V1T 5P2

