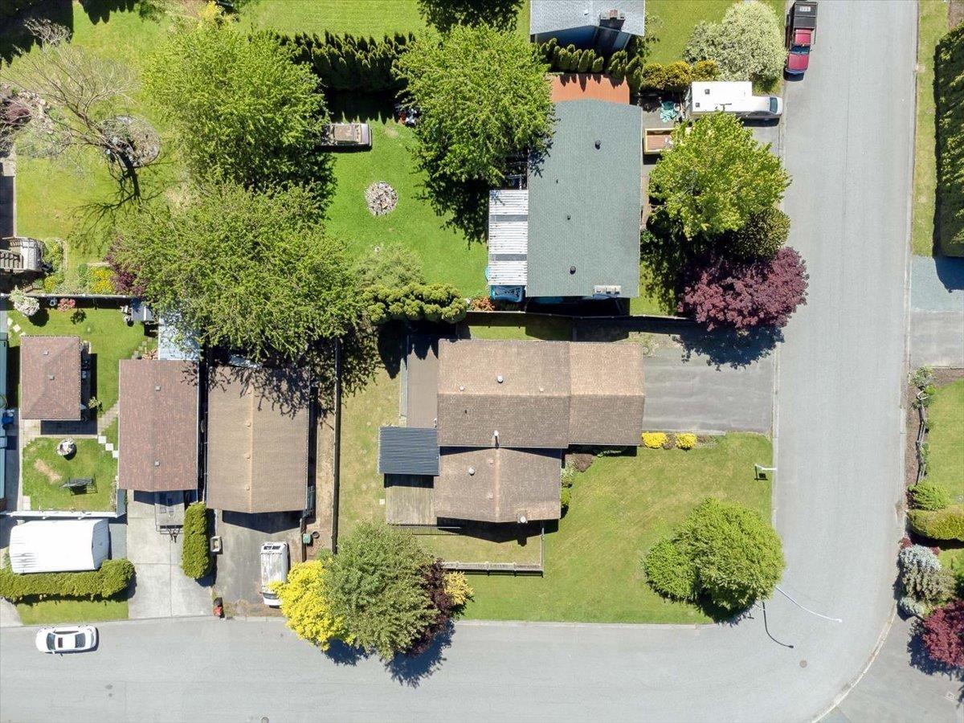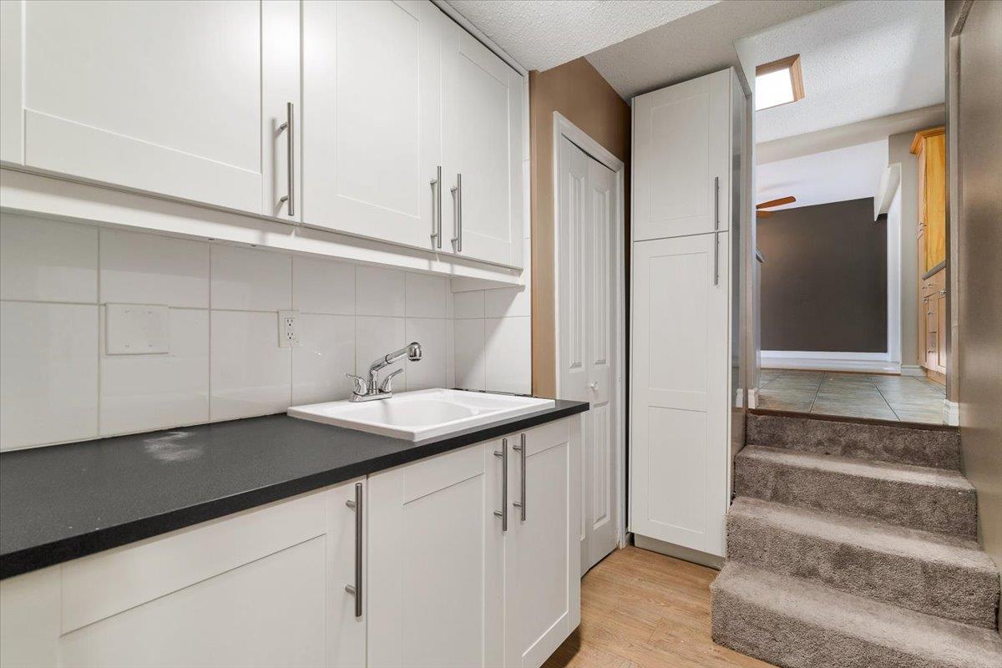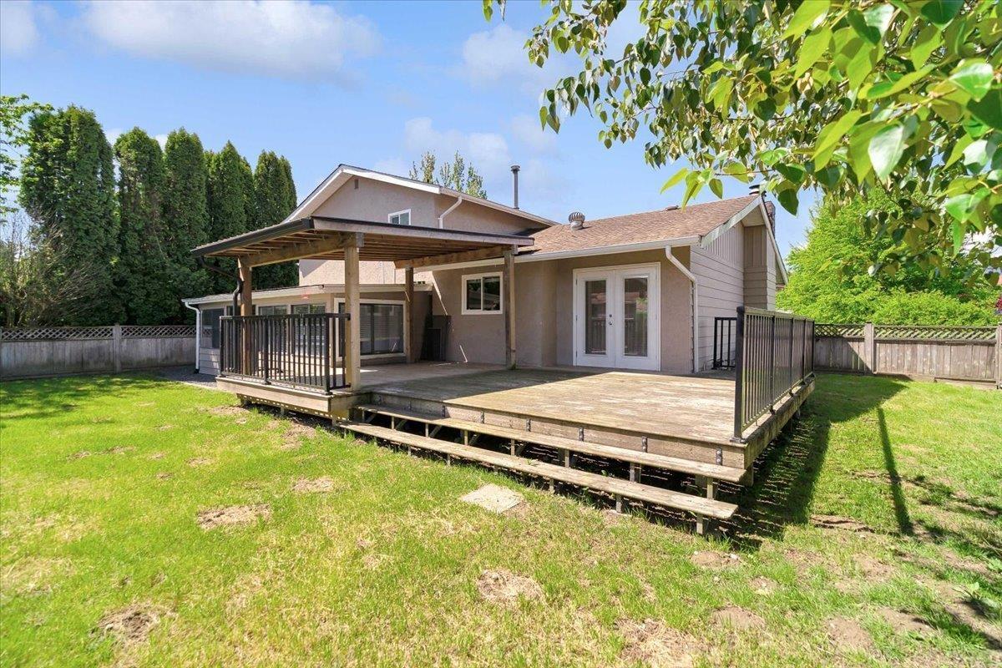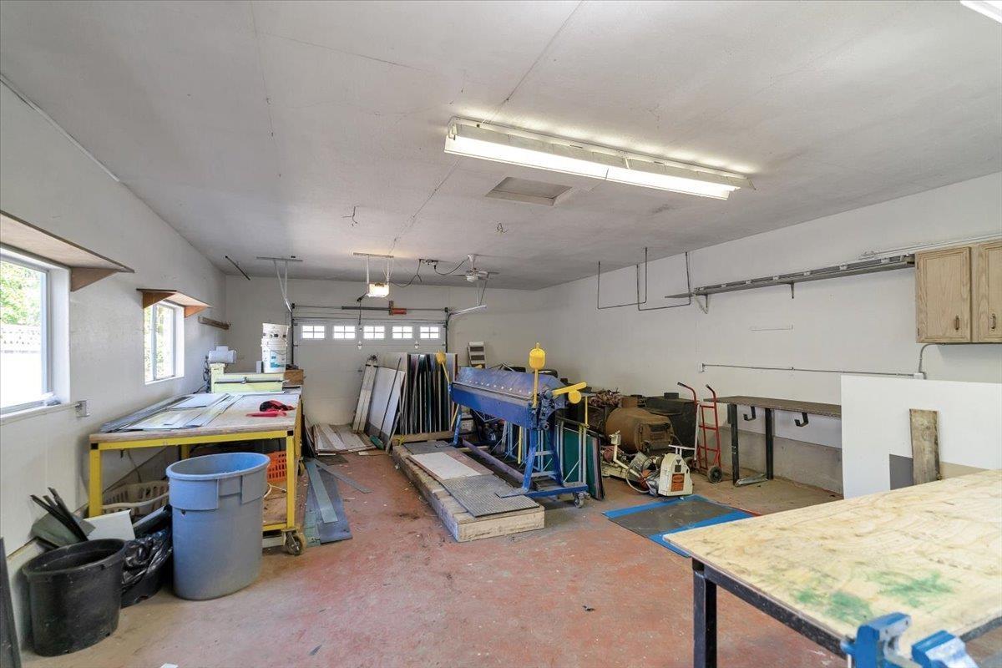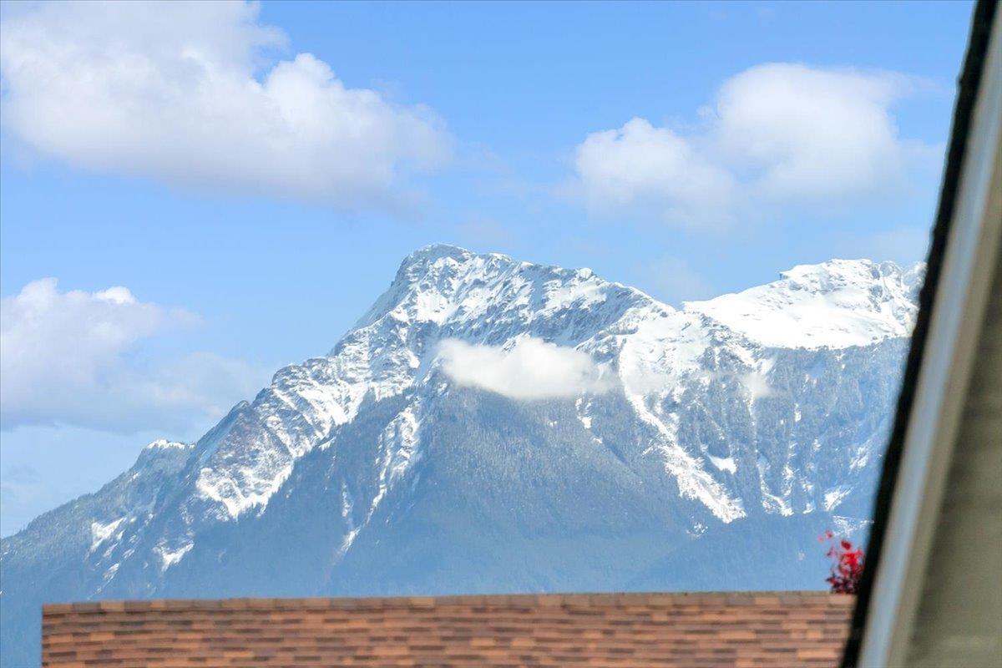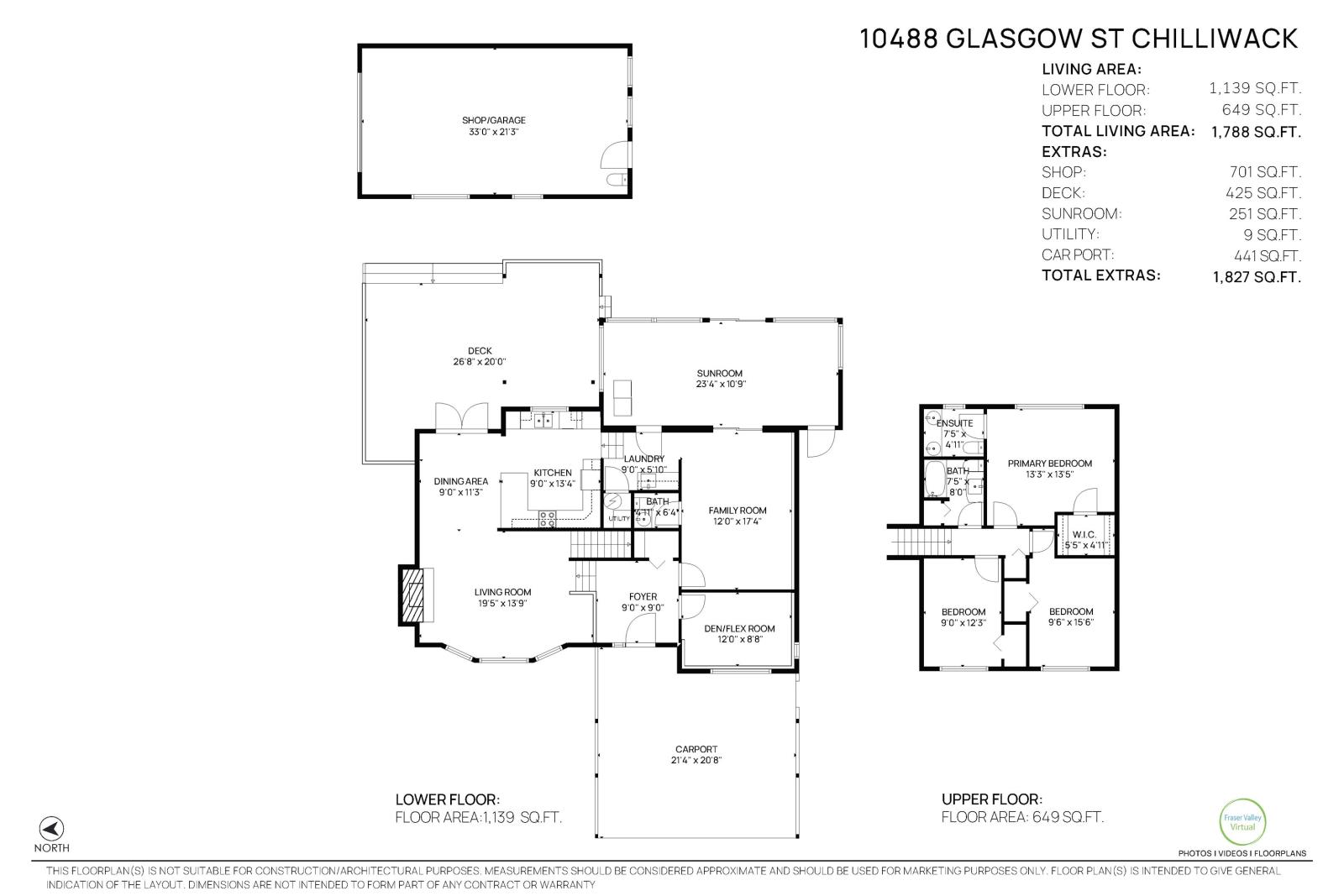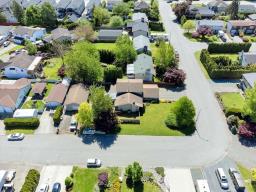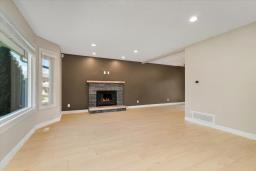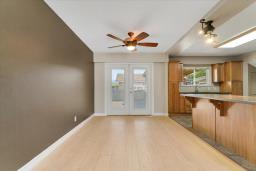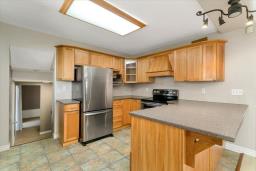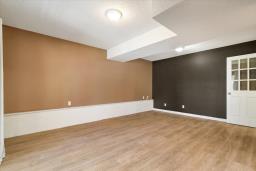10488 Glasgow Street, Fairfield Island Chilliwack, British Columbia V2P 6T3
$964,990
Discover your perfect family home in Fairfield Island! Nestled in a peaceful cul-de-sac, this 3 bed + den, 3 bath residence offers a partially updated living space. Sitting on a nearly 10,000sqft CORNER LOT (71x140), complete with a fully fenced backyard, partially covered 27x20 deck provides the ultimate setting for summer BBQs & gatherings. Boasting ample space for your RV & toys, the property includes an insulated DREAM WORKSHOP (33x21), equipped with 220 wiring. Inside, you'll find a wrap-around kitchen featuring stainless steel appliances & new laminate floors in the living room. The home is enhanced with a heat pump, vinyl windows, an updated bathroom & closed in sunroom. Potential subdivision opportunities with a variance (subject to city approval). Flexible move-in dates available. (id:59116)
Property Details
| MLS® Number | R2948740 |
| Property Type | Single Family |
| Storage Type | Storage |
| Structure | Workshop |
| View Type | Mountain View |
Building
| Bathroom Total | 3 |
| Bedrooms Total | 3 |
| Appliances | Washer, Dryer, Refrigerator, Stove, Dishwasher |
| Basement Type | None |
| Constructed Date | 1976 |
| Construction Style Attachment | Detached |
| Cooling Type | Central Air Conditioning |
| Fireplace Present | Yes |
| Fireplace Total | 1 |
| Heating Type | Forced Air, Heat Pump |
| Stories Total | 3 |
| Size Interior | 1,788 Ft2 |
| Type | House |
Parking
| Carport |
Land
| Acreage | No |
| Size Depth | 140 Ft |
| Size Frontage | 71 Ft |
| Size Irregular | 9945.58 |
| Size Total | 9945.58 Sqft |
| Size Total Text | 9945.58 Sqft |
Rooms
| Level | Type | Length | Width | Dimensions |
|---|---|---|---|---|
| Above | Bedroom 2 | 15 ft ,6 in | 9 ft ,6 in | 15 ft ,6 in x 9 ft ,6 in |
| Above | Bedroom 3 | 12 ft ,3 in | 9 ft | 12 ft ,3 in x 9 ft |
| Above | Primary Bedroom | 13 ft ,3 in | 13 ft ,5 in | 13 ft ,3 in x 13 ft ,5 in |
| Above | Other | 5 ft ,5 in | 4 ft ,1 in | 5 ft ,5 in x 4 ft ,1 in |
| Main Level | Living Room | 19 ft ,5 in | 13 ft ,9 in | 19 ft ,5 in x 13 ft ,9 in |
| Main Level | Kitchen | 13 ft ,4 in | 9 ft | 13 ft ,4 in x 9 ft |
| Main Level | Dining Room | 9 ft | 11 ft ,3 in | 9 ft x 11 ft ,3 in |
| Main Level | Conservatory | 23 ft ,4 in | 10 ft ,9 in | 23 ft ,4 in x 10 ft ,9 in |
| Main Level | Family Room | 17 ft ,4 in | 12 ft | 17 ft ,4 in x 12 ft |
| Main Level | Foyer | 9 ft | 9 ft | 9 ft x 9 ft |
| Main Level | Den | 12 ft | 8 ft ,8 in | 12 ft x 8 ft ,8 in |
https://www.realtor.ca/real-estate/27712224/10488-glasgow-street-fairfield-island-chilliwack
Contact Us
Contact us for more information
Alex Dunbar
www.onereal.com/
200 - 7404 King George Blvd
Surrey, British Columbia V3W 1N6




