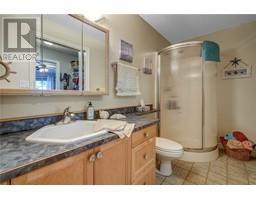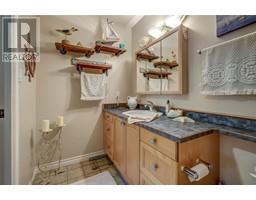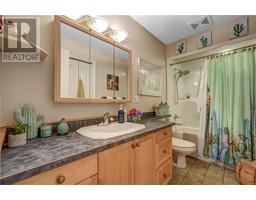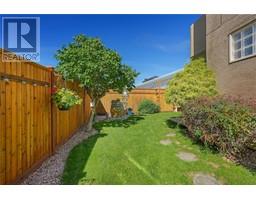1049 Churchill Avenue Unit# 102 Penticton, British Columbia V2A 9A7
$639,900Maintenance, Insurance, Ground Maintenance, Property Management, Water
$342.72 Monthly
Maintenance, Insurance, Ground Maintenance, Property Management, Water
$342.72 MonthlyLocation! Location! Location! Mere steps from the beach of Lake Okanagan, this beautiful Santa Fe Townhouse is move in Ready. This entry Level 2 bed 2 bath home with over 1100 SF of living space with an attached single car garage. The main floor of this wide-open home has a bright sunshine kitchen with plenty of cupboard space and new counter tops. A nice sized dining area that leads to the oversized stamped concrete patio area. The living room boasts a partial lakeview with outside access. Plenty of green space in the fully fenced dog friendly back yard (one dog & cat allowed). Extra off-street parking (2 stalls) as well. Recent upgrades include all new flooring, baseboards, counter tops and fencing. Location means so much when buying a home and this amazing property provides just that. For more information, please contact LS. (id:59116)
Property Details
| MLS® Number | 10323617 |
| Property Type | Single Family |
| Neigbourhood | Main North |
| AmenitiesNearBy | Schools, Shopping |
| CommunityFeatures | Pets Allowed |
| Features | Private Setting, Jacuzzi Bath-tub |
| ParkingSpaceTotal | 3 |
| ViewType | Lake View |
Building
| BathroomTotal | 2 |
| BedroomsTotal | 2 |
| Appliances | Refrigerator, Dishwasher, Oven |
| ConstructedDate | 2001 |
| ConstructionStyleAttachment | Attached |
| CoolingType | Window Air Conditioner |
| ExteriorFinish | Stucco |
| HeatingFuel | Electric, Other |
| RoofMaterial | Asphalt Shingle |
| RoofStyle | Unknown |
| StoriesTotal | 2 |
| SizeInterior | 1159 Sqft |
| Type | Row / Townhouse |
| UtilityWater | Municipal Water |
Parking
| See Remarks | |
| Other |
Land
| AccessType | Highway Access |
| Acreage | No |
| LandAmenities | Schools, Shopping |
| LandscapeFeatures | Landscaped |
| Sewer | Municipal Sewage System |
| SizeTotalText | Under 1 Acre |
| ZoningType | Unknown |
Rooms
| Level | Type | Length | Width | Dimensions |
|---|---|---|---|---|
| Main Level | Primary Bedroom | 10'11'' x 14'6'' | ||
| Main Level | Living Room | 14'8'' x 15'7'' | ||
| Main Level | Kitchen | 14'7'' x 10'3'' | ||
| Main Level | 3pc Ensuite Bath | Measurements not available | ||
| Main Level | Dining Room | 14'7'' x 9'4'' | ||
| Main Level | Bedroom | 11'0'' x 11'4'' | ||
| Main Level | 4pc Bathroom | Measurements not available |
https://www.realtor.ca/real-estate/27379444/1049-churchill-avenue-unit-102-penticton-main-north
Interested?
Contact us for more information
Grant Klatik
Personal Real Estate Corporation
104 - 399 Main Street
Penticton, British Columbia V2A 5B7













































