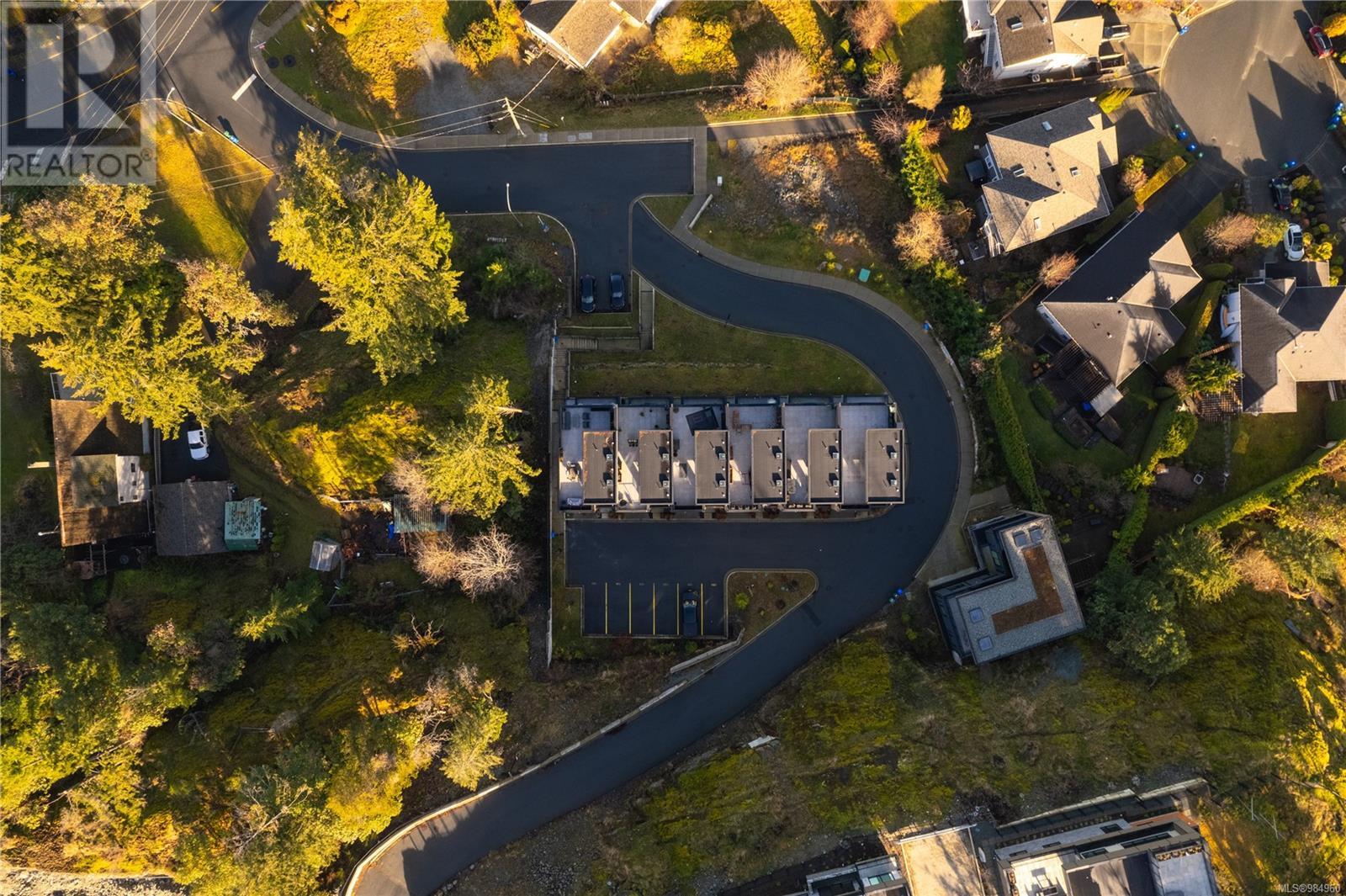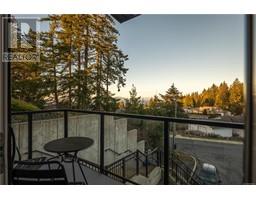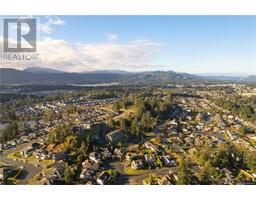105 5711 Vanderneuk Rd Nanaimo, British Columbia V9T 5H3
$829,900Maintenance,
$373.39 Monthly
Maintenance,
$373.39 MonthlyBuilt in 2021 this ocean view townhome is almost 2000 sqft of stylish modern living. The main living area is designed with the kitchen open to the living area and takes in the breathtaking views of the ocean and coastal mountains. The kitchen is ultra modern with quartz counters, gas stove and premium stainless steel appliances. The living area has wide plank floors and a natural gas fireplace. And the space opens onto the ocean view deck. This unit is the end unit orientated to take advantage of the epic views. The end unit includes extra windows with abundant natural light and sunshine. The showstopper for this luxury condo is the massive and private ocean view roof top deck. With enough room to feel like a private yard. In addition there is a spacious garage and a separate laundry and utility room. Recent updates include interior paint and high end light fixtures. The location within the complex has also afforded the current owners with extra guest parking. (id:59116)
Property Details
| MLS® Number | 984960 |
| Property Type | Single Family |
| Neigbourhood | North Nanaimo |
| Community Features | Pets Allowed, Family Oriented |
| Parking Space Total | 2 |
| Plan | Eps8419 |
| View Type | Mountain View, Ocean View |
Building
| Bathroom Total | 3 |
| Bedrooms Total | 3 |
| Appliances | Refrigerator, Stove, Washer, Dryer |
| Architectural Style | Contemporary |
| Constructed Date | 2021 |
| Cooling Type | Fully Air Conditioned |
| Fireplace Present | Yes |
| Fireplace Total | 1 |
| Heating Fuel | Natural Gas |
| Heating Type | Forced Air |
| Size Interior | 1,948 Ft2 |
| Total Finished Area | 1948 Sqft |
| Type | Row / Townhouse |
Land
| Access Type | Road Access |
| Acreage | No |
| Size Irregular | 1143 |
| Size Total | 1143 Sqft |
| Size Total Text | 1143 Sqft |
| Zoning Description | R-10 |
| Zoning Type | Residential |
Rooms
| Level | Type | Length | Width | Dimensions |
|---|---|---|---|---|
| Second Level | Kitchen | 11'7 x 10'10 | ||
| Second Level | Dining Room | 11'5 x 9'11 | ||
| Second Level | Bathroom | 2-Piece | ||
| Second Level | Pantry | 6'4 x 4'9 | ||
| Second Level | Living Room | 17'11 x 13'8 | ||
| Lower Level | Bedroom | 10'5 x 9'6 | ||
| Lower Level | Bedroom | 13'3 x 9'4 | ||
| Lower Level | Laundry Room | 10'11 x 10'7 | ||
| Lower Level | Bathroom | 5-Piece | ||
| Main Level | Primary Bedroom | 11'7 x 11'2 | ||
| Main Level | Ensuite | 5-Piece | ||
| Main Level | Entrance | 8 ft | 4 ft | 8 ft x 4 ft |
https://www.realtor.ca/real-estate/27821855/105-5711-vanderneuk-rd-nanaimo-north-nanaimo
Contact Us
Contact us for more information

John Cooper
Personal Real Estate Corporation
johncooper.ca/
#2 - 3179 Barons Rd
Nanaimo, British Columbia V9T 5W5









































































