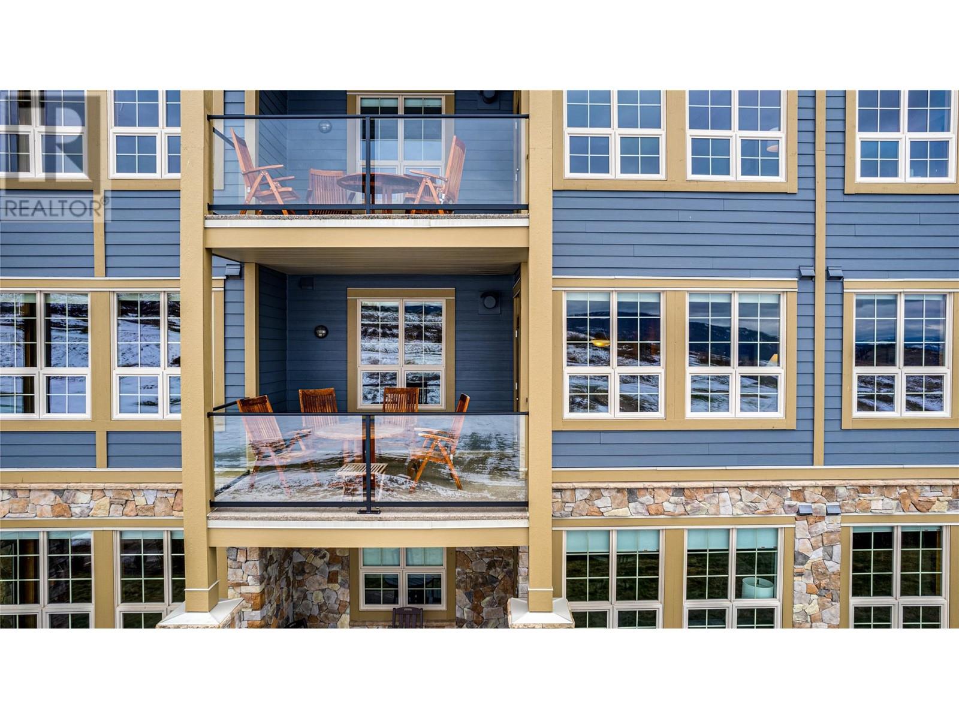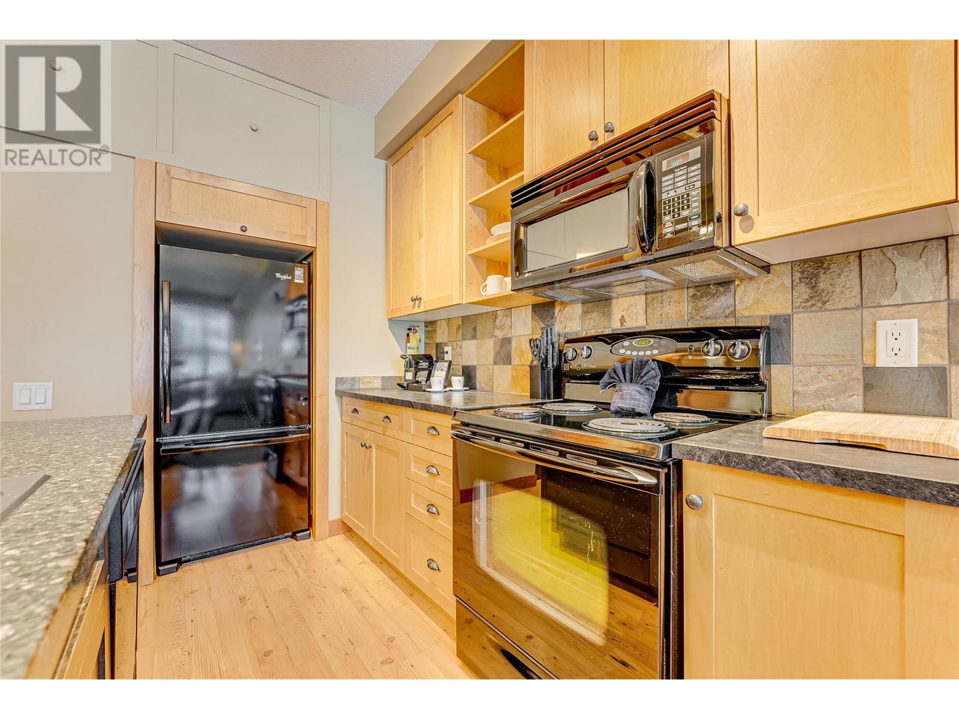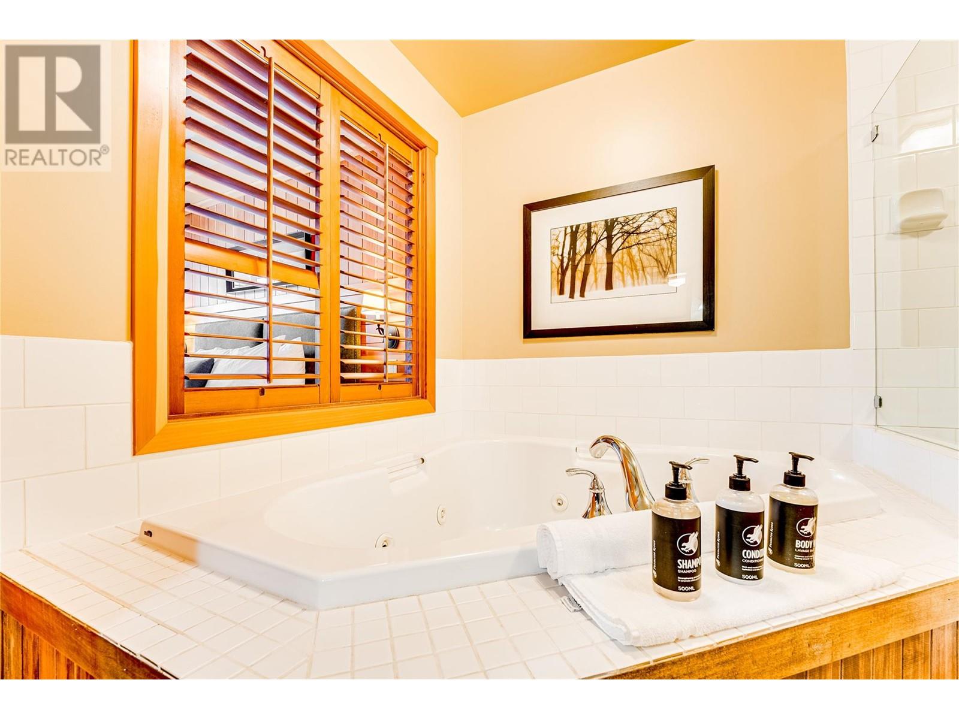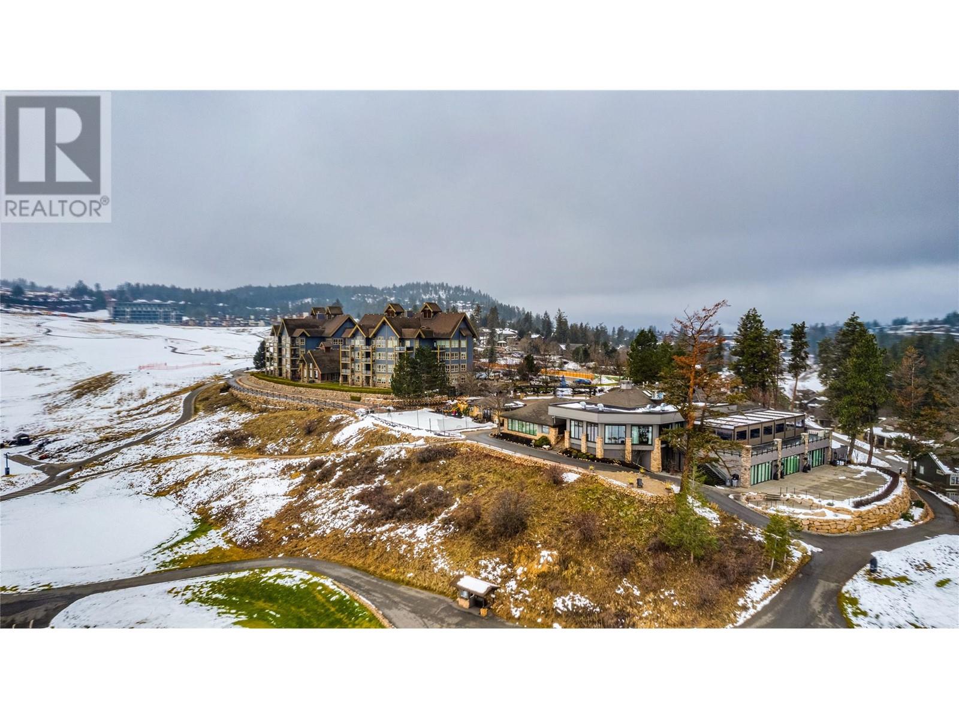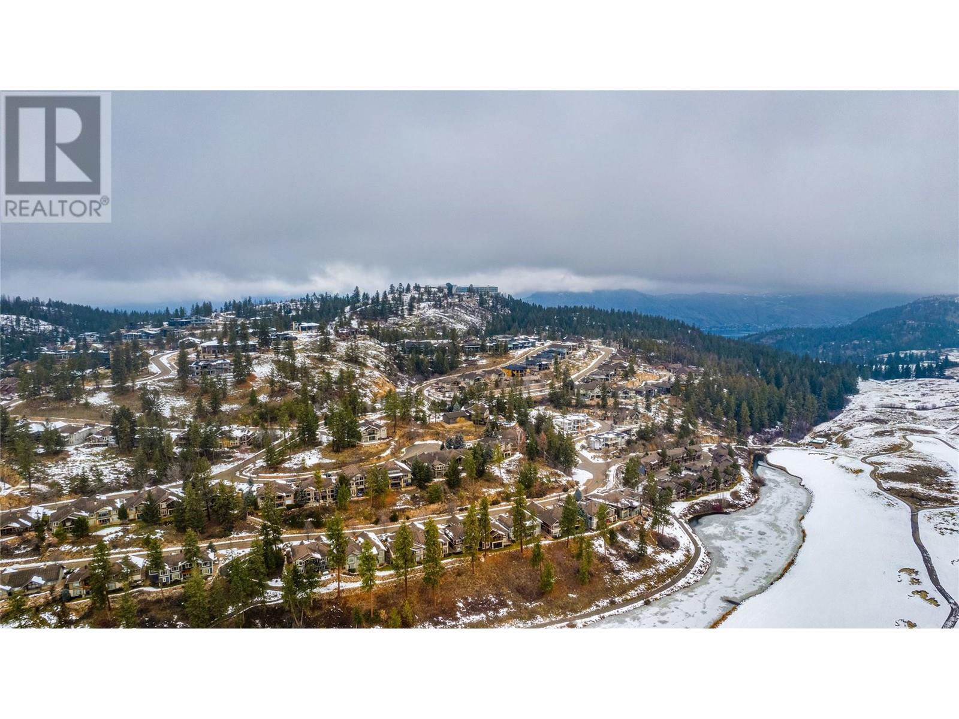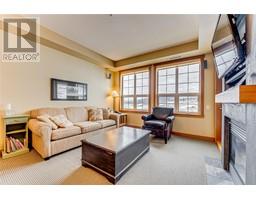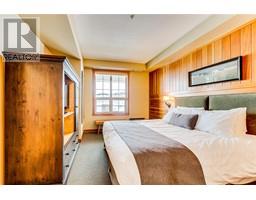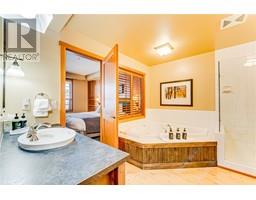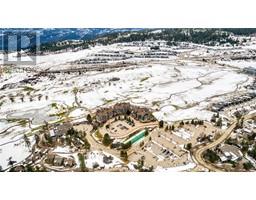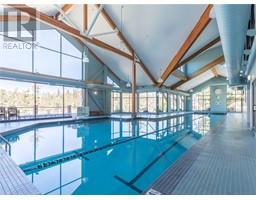105 Village Centre Court Unit# 224 Vernon, British Columbia V1H 1Y8
$239,900Maintenance, Reserve Fund Contributions, Heat, Insurance, Ground Maintenance, Property Management, Other, See Remarks, Sewer, Waste Removal, Water
$918.54 Monthly
Maintenance, Reserve Fund Contributions, Heat, Insurance, Ground Maintenance, Property Management, Other, See Remarks, Sewer, Waste Removal, Water
$918.54 MonthlyMove right into this one-bedroom unit in one of the area’s most in-demand communities and enjoy resort-style living for the entire year-round. Located in the heart of Predator Ridge Golf Resort, you’ll find yourself with easy access to the all the amenities it has to offer. Enjoy swimming in the indoor and outdoor pools, a round of golf on the award-winning course and clubhouse, hiking on the nearby trails, or stay in shape in the high-end fitness centre. Both tennis courts and a pickle ball dome await enthusiasts. The unit itself boasts an open-concept layout, with rich wood cabinetry, black appliances, and a large center island with accent cabinetry and breakfast bar in the kitchen. The adjacent living area contains a handsome gas fireplace with wood mantel for both warmth and ambiance, and a glass door from this space leads out to the large, covered deck, where views of the community offer a superb backdrop for entertaining. Elsewhere, the master suite is a true retreat. A wood-paneled accent wall behind the bed adds character, and the spa-like ensuite bathroom offers a soaker tub and large walk-in glass shower. (id:59116)
Property Details
| MLS® Number | 10331886 |
| Property Type | Single Family |
| Neigbourhood | Predator Ridge |
| Community Name | Predator Ridge Lodge |
| Amenities Near By | Golf Nearby, Park, Recreation, Shopping |
| Community Features | Rentals Allowed |
| Features | One Balcony |
| Pool Type | Inground Pool |
| View Type | View (panoramic) |
Building
| Bathroom Total | 1 |
| Bedrooms Total | 1 |
| Constructed Date | 2005 |
| Cooling Type | Central Air Conditioning |
| Exterior Finish | Other |
| Fire Protection | Sprinkler System-fire |
| Fireplace Fuel | Gas |
| Fireplace Present | Yes |
| Fireplace Type | Insert |
| Flooring Type | Carpeted, Laminate |
| Heating Type | Forced Air, See Remarks |
| Roof Material | Asphalt Shingle |
| Roof Style | Unknown |
| Stories Total | 1 |
| Size Interior | 683 Ft2 |
| Type | Apartment |
| Utility Water | Municipal Water |
Parking
| Surfaced |
Land
| Acreage | No |
| Land Amenities | Golf Nearby, Park, Recreation, Shopping |
| Landscape Features | Landscaped, Underground Sprinkler |
| Sewer | Municipal Sewage System |
| Size Total Text | Under 1 Acre |
| Zoning Type | Unknown |
Rooms
| Level | Type | Length | Width | Dimensions |
|---|---|---|---|---|
| Main Level | Other | 9'6'' x 10'10'' | ||
| Main Level | Primary Bedroom | 13'7'' x 11'1'' | ||
| Main Level | Kitchen | 10'9'' x 11'10'' | ||
| Main Level | Dining Room | 8'8'' x 11'10'' | ||
| Main Level | Living Room | 10'0'' x 11'10'' | ||
| Main Level | Full Bathroom | 10'5'' x 11'1'' |
https://www.realtor.ca/real-estate/27802292/105-village-centre-court-unit-224-vernon-predator-ridge
Contact Us
Contact us for more information

Lisa Salt
www.saltfowler.com/
https://www.facebook.com/vernonrealestate
www.linkedin.com/in/lisasalt
https://twitter.com/lisasalt
https://instagram.com/salt.fowler
5603 27th Street
Vernon, British Columbia V1T 8Z5

Christie King
5603 27th Street
Vernon, British Columbia V1T 8Z5

Gordon Fowler
Personal Real Estate Corporation
www.saltfowler.com/
5603 27th Street
Vernon, British Columbia V1T 8Z5



