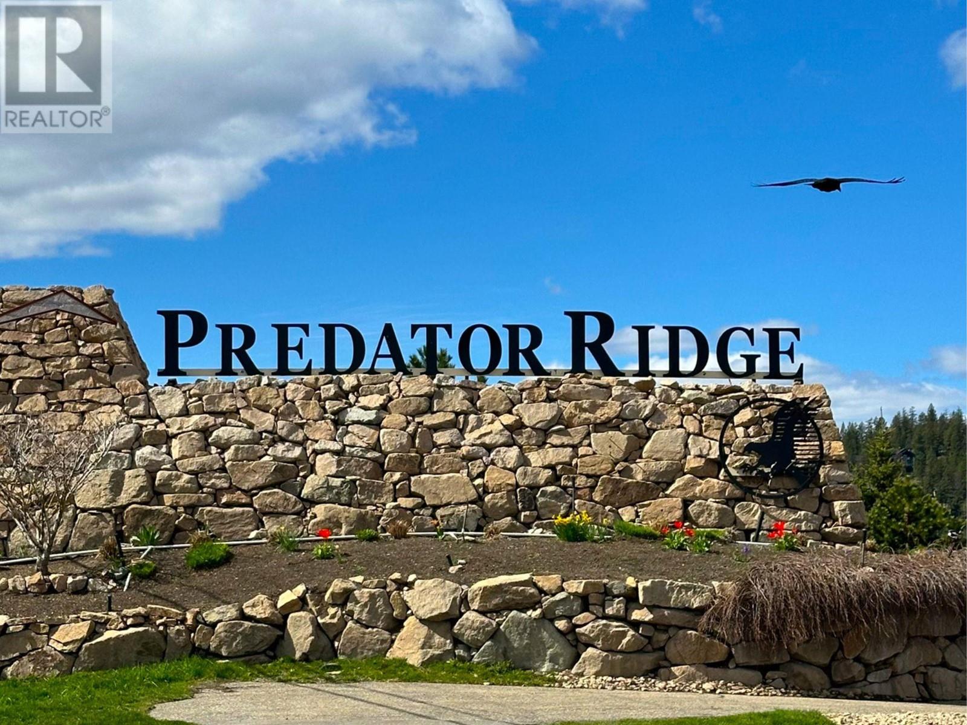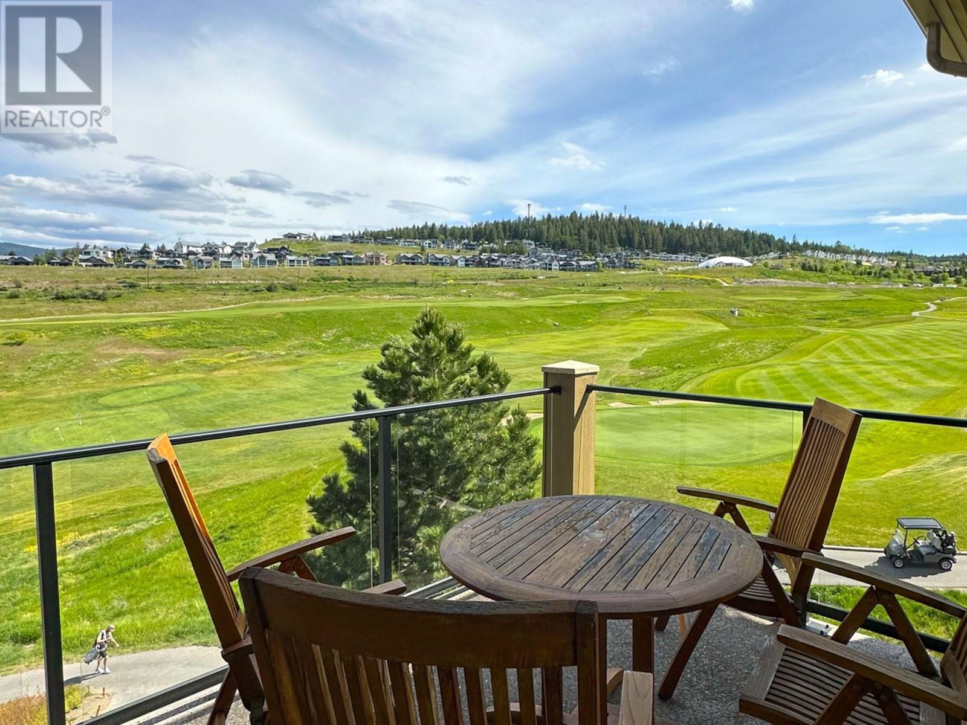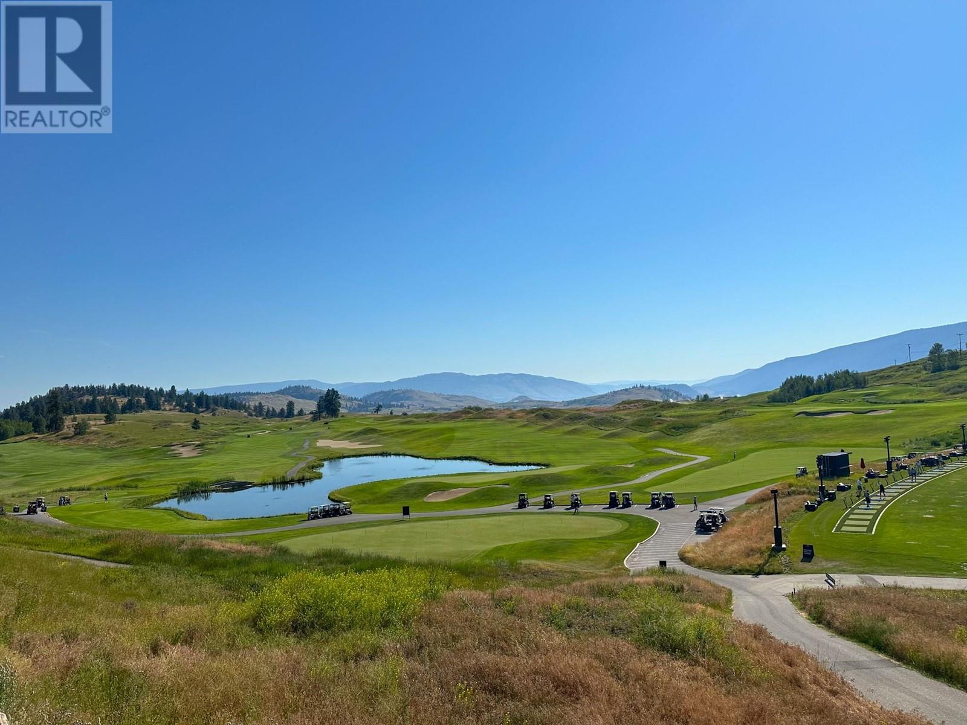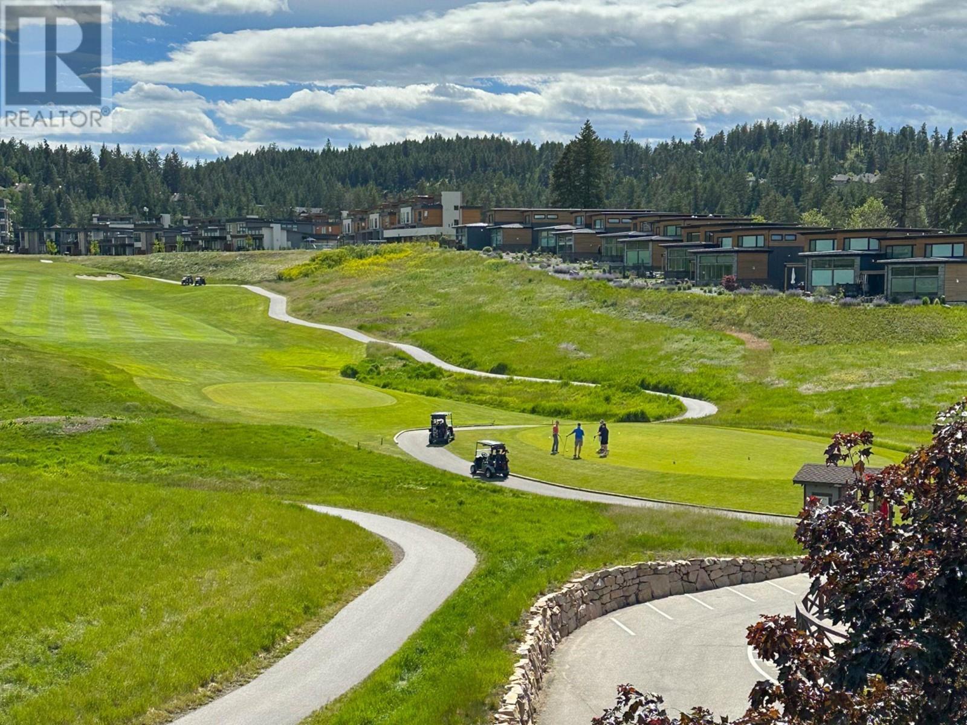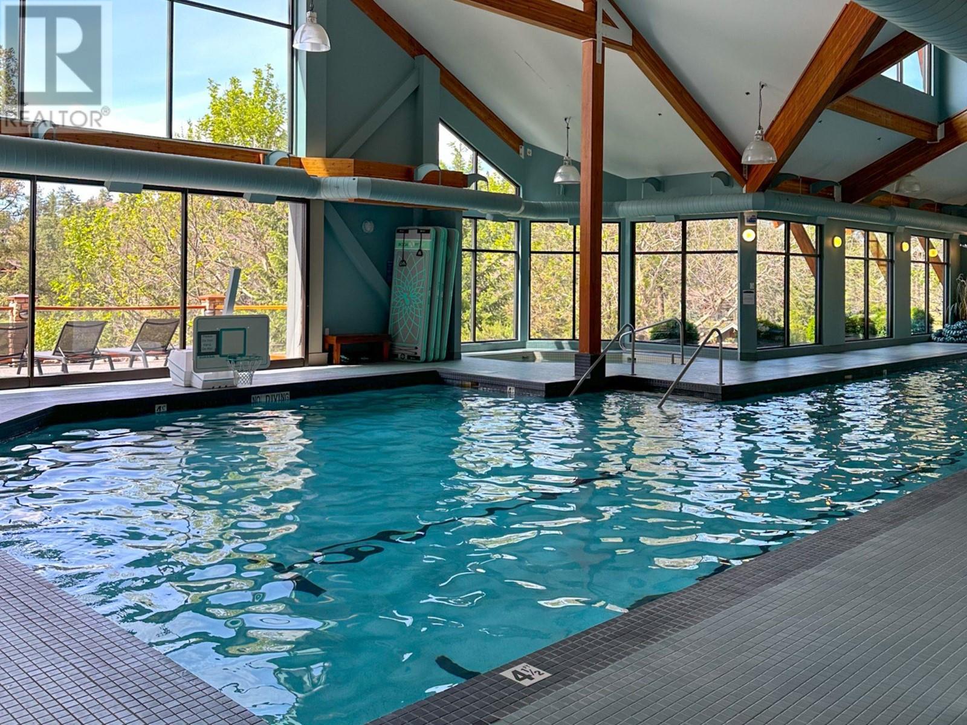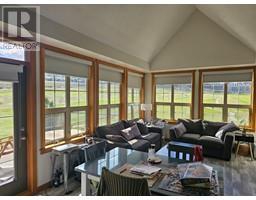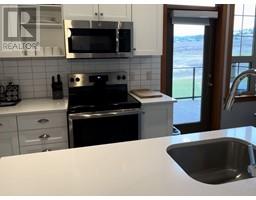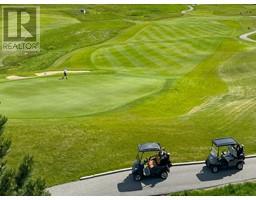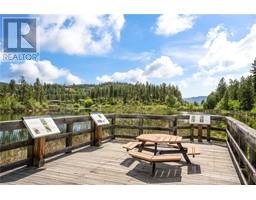105 Village Centre Court Unit# 426 Vernon, British Columbia V1H 1Y8
$479,000Maintenance, Cable TV, Reserve Fund Contributions, Electricity, Heat, Insurance, Ground Maintenance, Property Management, Other, See Remarks, Recreation Facilities, Sewer, Waste Removal, Water
$1,407 Monthly
Maintenance, Cable TV, Reserve Fund Contributions, Electricity, Heat, Insurance, Ground Maintenance, Property Management, Other, See Remarks, Recreation Facilities, Sewer, Waste Removal, Water
$1,407 MonthlyDiscover elevated living in this privately owned 4th-floor corner unit at The Lodge, Predator Ridge Resort. With approx. 1,000 sq ft of bright, quiet space, this rare unit offers unobstructed, sweeping views over the Predator golf course and is one of only five 2-bedroom privatized, 4th-floor units. Inside, you’ll find two spacious bedrooms, including a primary suite with an ensuite featuring a jetted soaker tub perfect for watching sunsets, and a second full bathroom. The open-concept living area includes a full kitchen and a cozy gas fireplace, creating a comfortable space for both daily living and hosting guests. Step out onto your private deck to enjoy unparalleled views and complete privacy, with no adjacent neighbors—ideal for quiet evenings or entertaining. This superior unit is perfect for full-time residents or participation in the rental program, allowing you to make it your own sanctuary while still enjoying the flexibility to visit Predator Ridge throughout the year. The resort lifestyle awaits, with an all-inclusive strata fee that includes almost everything, covering access to exclusive amenities: two pools, a modern fitness center, miles of hiking and biking trails, yoga platforms, tennis courts, playgrounds, and more. Enjoy an active, welcoming community with ongoing events, two world-class championship golf courses, dining, and so much more. Experience all that Predator Ridge has to offer in this spectacular corner unit! Reach out for more information. (id:59116)
Property Details
| MLS® Number | 10327280 |
| Property Type | Single Family |
| Neigbourhood | Predator Ridge |
| Community Features | Pets Allowed |
| Features | Central Island, Jacuzzi Bath-tub, One Balcony |
| Pool Type | Outdoor Pool |
| Structure | Clubhouse, Tennis Court |
Building
| Bathroom Total | 2 |
| Bedrooms Total | 2 |
| Amenities | Cable Tv, Clubhouse, Racquet Courts |
| Appliances | Refrigerator, Dishwasher, Range - Electric, Microwave |
| Constructed Date | 2005 |
| Cooling Type | Central Air Conditioning |
| Exterior Finish | Composite Siding |
| Fire Protection | Sprinkler System-fire, Smoke Detector Only |
| Fireplace Fuel | Gas |
| Fireplace Present | Yes |
| Fireplace Type | Insert |
| Flooring Type | Carpeted, Laminate |
| Heating Type | Forced Air, See Remarks |
| Roof Material | Asphalt Shingle |
| Roof Style | Unknown |
| Stories Total | 1 |
| Size Interior | 989 Ft2 |
| Type | Apartment |
| Utility Water | Municipal Water |
Land
| Acreage | No |
| Sewer | Municipal Sewage System |
| Size Total Text | Under 1 Acre |
| Zoning Type | Unknown |
Rooms
| Level | Type | Length | Width | Dimensions |
|---|---|---|---|---|
| Main Level | Kitchen | 12'0'' x 11'0'' | ||
| Main Level | 3pc Bathroom | 5'2'' x 8'4'' | ||
| Main Level | 4pc Ensuite Bath | 9'1'' x 16'5'' | ||
| Main Level | Bedroom | 14'8'' x 11'9'' | ||
| Main Level | Primary Bedroom | 12'4'' x 20'0'' | ||
| Main Level | Dining Room | 12'0'' x 6'11'' | ||
| Main Level | Living Room | 12'0'' x 9'11'' |
Utilities
| Cable | Available |
| Electricity | Available |
| Telephone | Available |
| Sewer | Available |
| Water | Available |
https://www.realtor.ca/real-estate/27610063/105-village-centre-court-unit-426-vernon-predator-ridge
Contact Us
Contact us for more information

Roberta Schaafsma
www.robertaschaafsma.com/
https://www.facebook.com/profile.php?id=61550246086830
https://www.linkedin.com/in/roberta-schaafsma-bb0256288/
https://www.instagram.com/roberta.schaafsma.remax/
https://www.remax.ca/bc/roberta-schaafsma-p102303270-ag
5603 27th Street
Vernon, British Columbia V1T 8Z5

