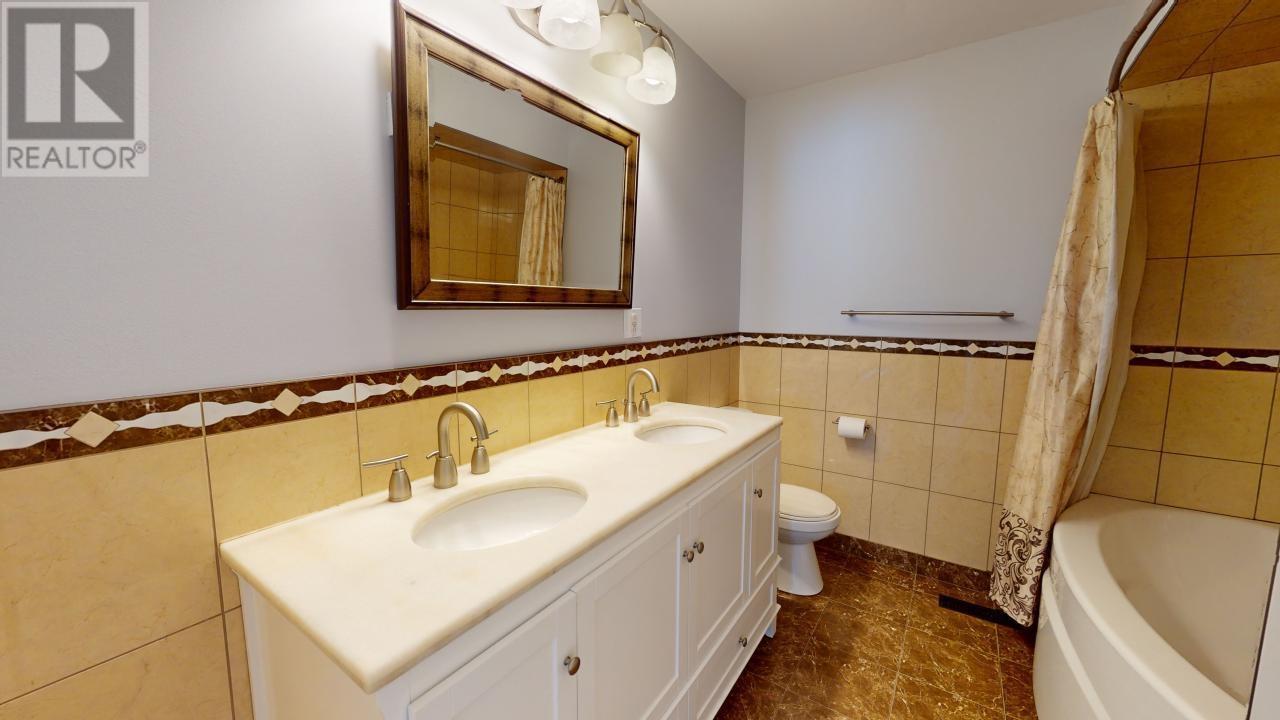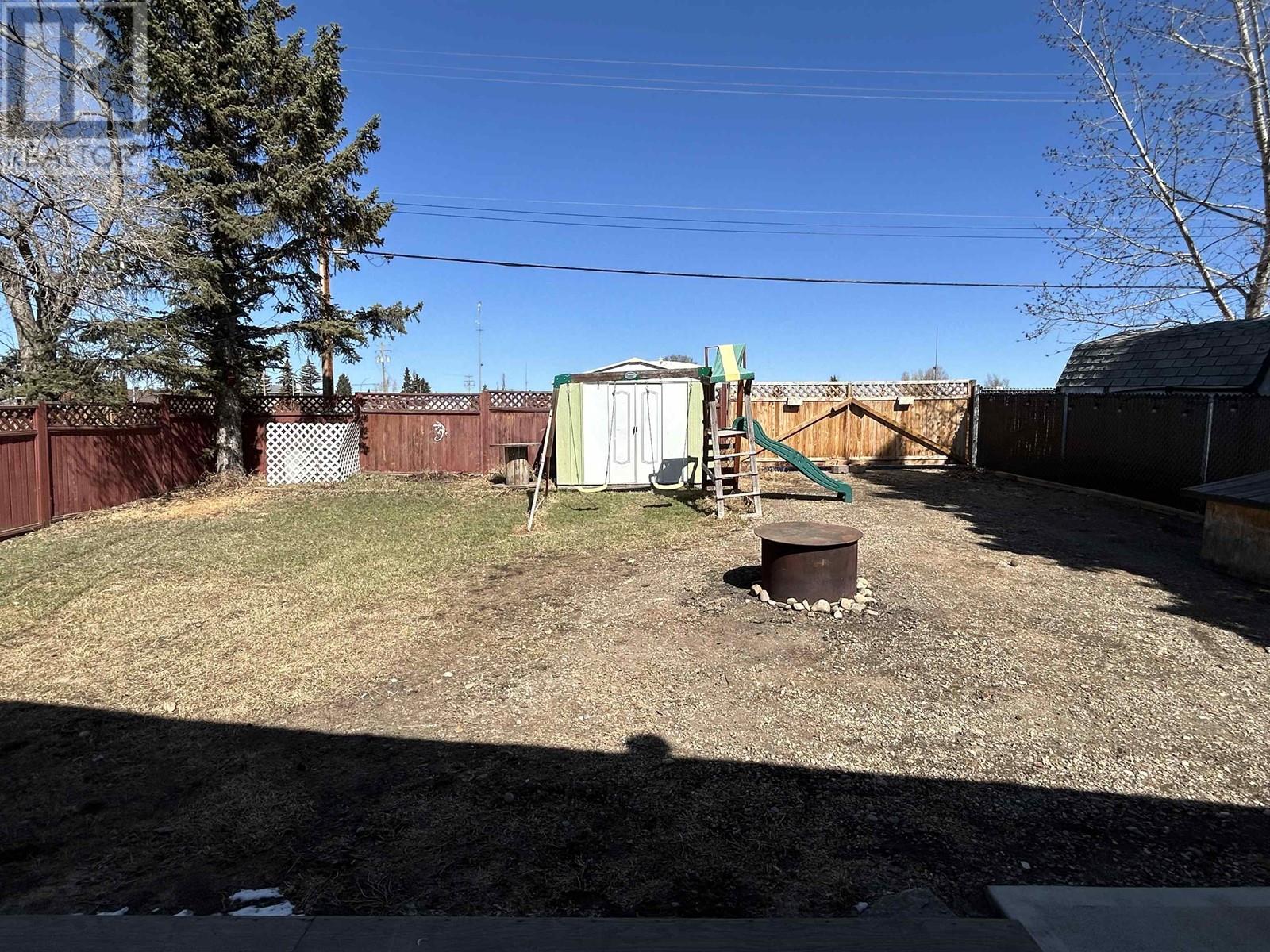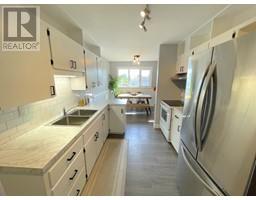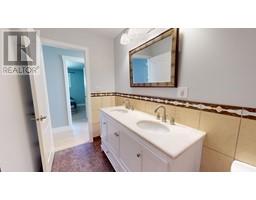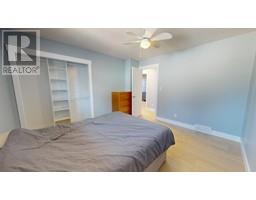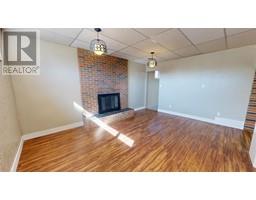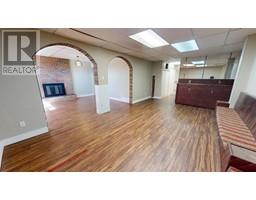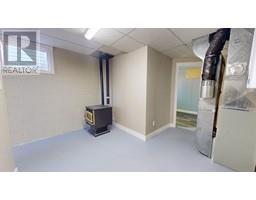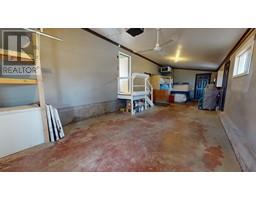10516 104 Avenue Fort St. John, British Columbia V1J 2L1
$384,900
* PREC - Personal Real Estate Corporation. Are you in search of a perfect family retreat with a gas-heated garage? Look no further than this fully updated house with a sprawling yard, nestled in a desirable neighbourhood by Finch Elementary. Outside, the private yard provides a serene escape for outdoor activities. Step inside to discover modern comfort, updated flooring & bathrooms that exude contemporary elegance. Prime location near schools & amenities, this home is ideal for first-time buyers. 2012: Roof shingles 2015: higher-efficiency furnace & garage windows. 2022: concrete patio in backyard, replaced gates with new cedar panels 2023: new windows, garage gas heater, garage door, on-demand hot water, hardie siding, gutters, front door, 2024: freshly painted, new kitchen sink & countertop, hardwood floors, & more! (id:59116)
Property Details
| MLS® Number | R2875664 |
| Property Type | Single Family |
Building
| BathroomTotal | 2 |
| BedroomsTotal | 4 |
| Appliances | Washer, Dryer, Refrigerator, Stove, Dishwasher |
| BasementDevelopment | Finished |
| BasementType | Full (finished) |
| ConstructedDate | 1969 |
| ConstructionStyleAttachment | Detached |
| FireplacePresent | Yes |
| FireplaceTotal | 3 |
| FoundationType | Concrete Block, Concrete Perimeter |
| HeatingFuel | Natural Gas |
| HeatingType | Forced Air |
| RoofMaterial | Asphalt Shingle |
| RoofStyle | Conventional |
| StoriesTotal | 2 |
| SizeInterior | 2155 Sqft |
| Type | House |
| UtilityWater | Municipal Water |
Parking
| Garage | 1 |
| Open |
Land
| Acreage | No |
| SizeIrregular | 6100 |
| SizeTotal | 6100 Sqft |
| SizeTotalText | 6100 Sqft |
Rooms
| Level | Type | Length | Width | Dimensions |
|---|---|---|---|---|
| Basement | Family Room | 12 ft ,1 in | 15 ft ,1 in | 12 ft ,1 in x 15 ft ,1 in |
| Basement | Recreational, Games Room | 12 ft ,2 in | 20 ft ,8 in | 12 ft ,2 in x 20 ft ,8 in |
| Basement | Utility Room | 12 ft ,5 in | 19 ft ,8 in | 12 ft ,5 in x 19 ft ,8 in |
| Basement | Bedroom 4 | 9 ft ,1 in | 11 ft ,5 in | 9 ft ,1 in x 11 ft ,5 in |
| Basement | Laundry Room | 12 ft ,6 in | 10 ft ,1 in | 12 ft ,6 in x 10 ft ,1 in |
| Main Level | Living Room | 12 ft ,5 in | 16 ft ,2 in | 12 ft ,5 in x 16 ft ,2 in |
| Main Level | Dining Room | 13 ft ,3 in | 8 ft ,7 in | 13 ft ,3 in x 8 ft ,7 in |
| Main Level | Kitchen | 9 ft ,3 in | 14 ft ,7 in | 9 ft ,3 in x 14 ft ,7 in |
| Main Level | Primary Bedroom | 12 ft ,8 in | 11 ft ,6 in | 12 ft ,8 in x 11 ft ,6 in |
| Main Level | Bedroom 2 | 17 ft ,2 in | 7 ft ,1 in | 17 ft ,2 in x 7 ft ,1 in |
| Main Level | Bedroom 3 | 9 ft ,3 in | 10 ft ,7 in | 9 ft ,3 in x 10 ft ,7 in |
https://www.realtor.ca/real-estate/26806831/10516-104-avenue-fort-st-john
Interested?
Contact us for more information
Elizabeth Chi
Personal Real Estate Corporation
Jerell Braun














