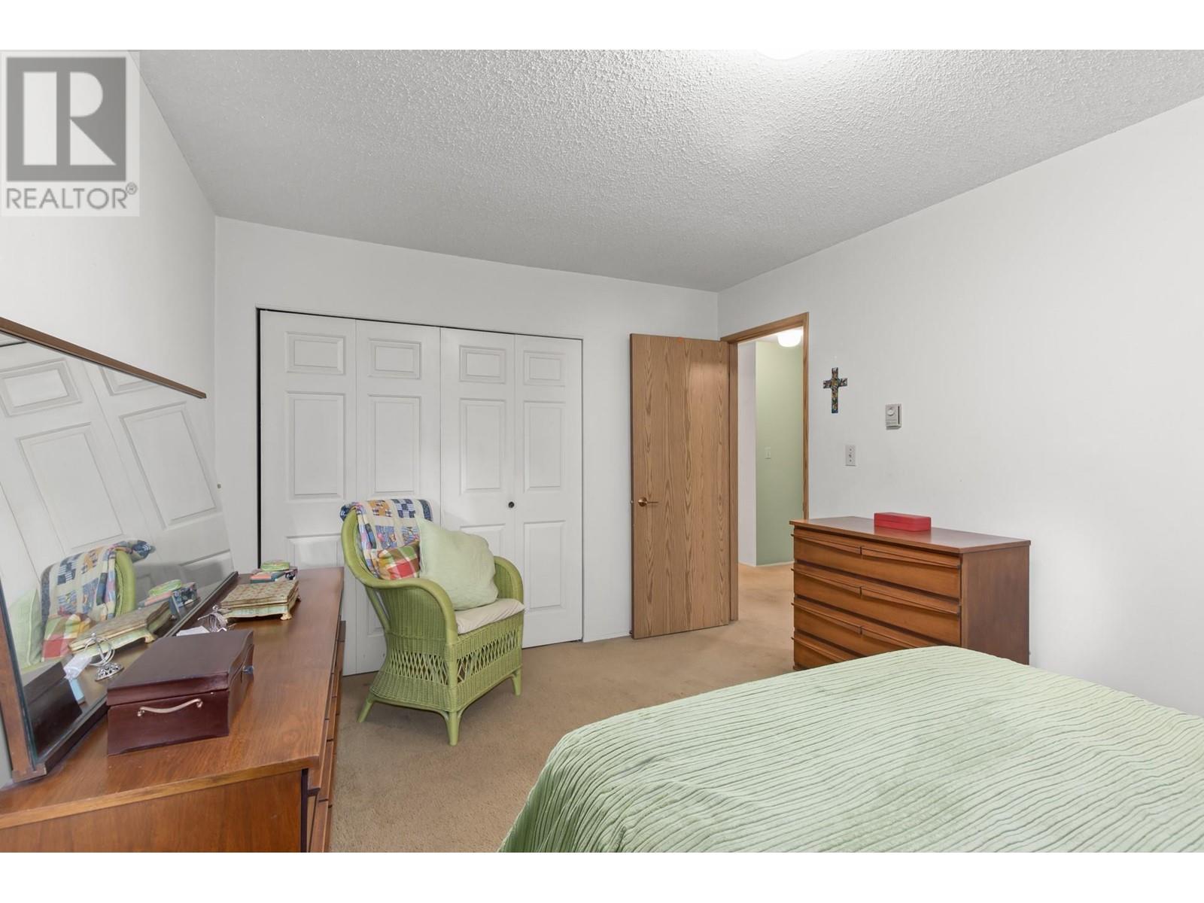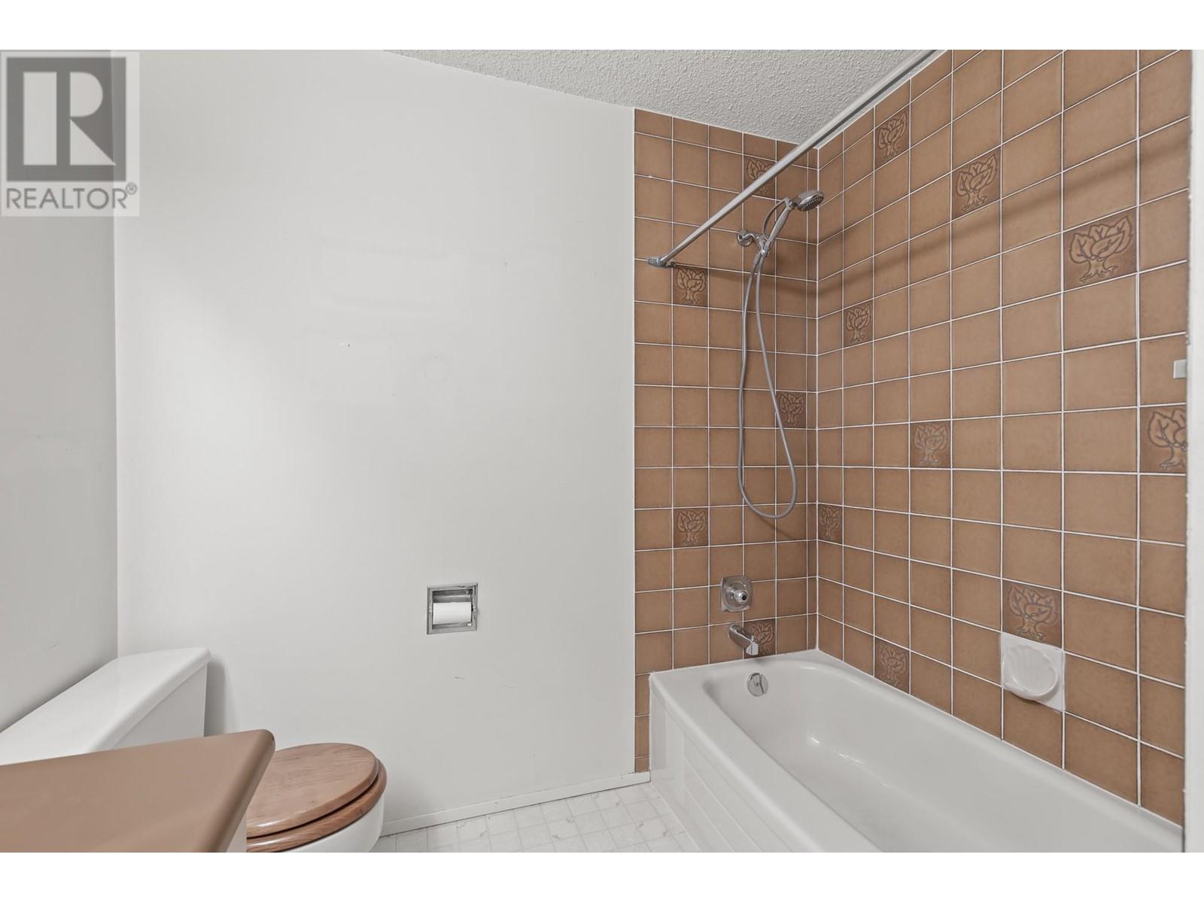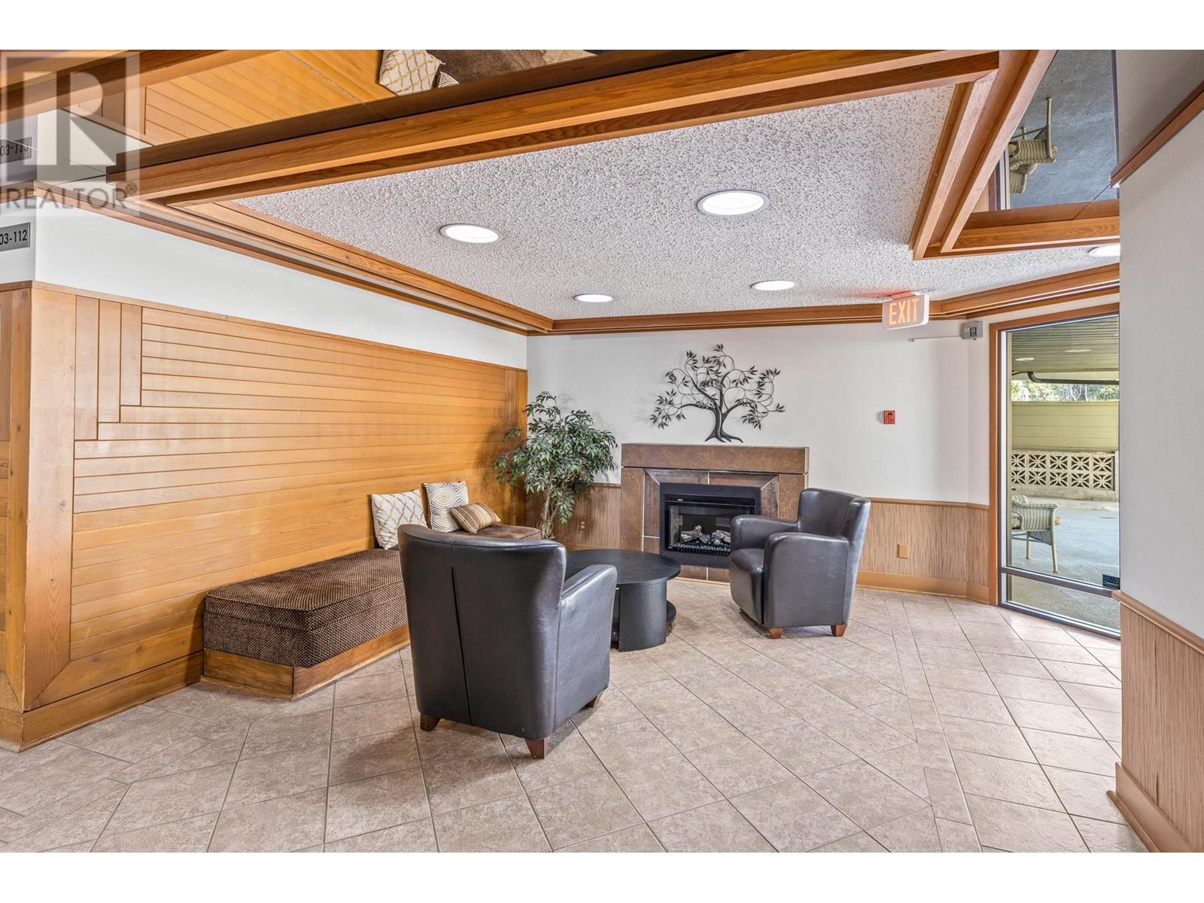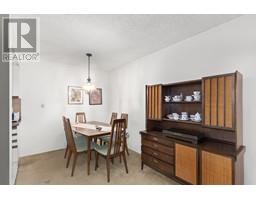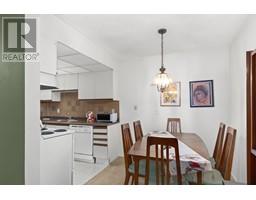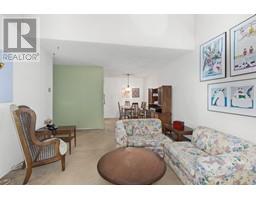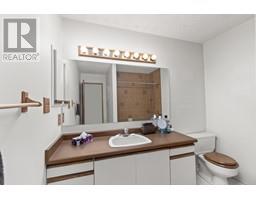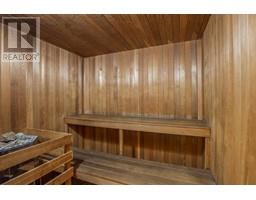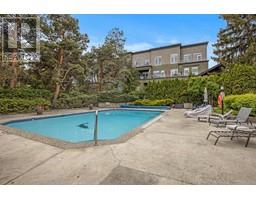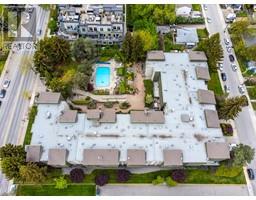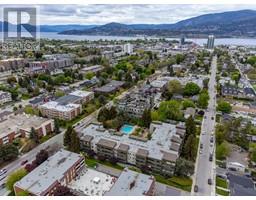1056 Bernard Avenue Unit# 310 Kelowna, British Columbia V1Y 8L7
2 Bedroom
1 Bathroom
838 sqft
Fireplace
Outdoor Pool
Wall Unit
Baseboard Heaters
$300,000Maintenance, Reserve Fund Contributions, Insurance, Ground Maintenance, Property Management, Waste Removal, Water
$358.18 Monthly
Maintenance, Reserve Fund Contributions, Insurance, Ground Maintenance, Property Management, Waste Removal, Water
$358.18 MonthlyAwesome top floor corner unit with vaulted ceilings & it overlooks the pool! The unique location in the building means you have no neighbour beside you as well! 1056 Bernard is a 55+ condo and is gem of the condo scene in Kelowna. Downtown location that allows short walks to all shopping amenities. Two pets allowed! (id:59116)
Property Details
| MLS® Number | 10319830 |
| Property Type | Single Family |
| Neigbourhood | Kelowna North |
| Community Name | 1056 Bernard |
| CommunityFeatures | Adult Oriented, Recreational Facilities, Pets Allowed With Restrictions, Seniors Oriented |
| Features | One Balcony |
| ParkingSpaceTotal | 1 |
| PoolType | Outdoor Pool |
| StorageType | Storage, Locker |
Building
| BathroomTotal | 1 |
| BedroomsTotal | 2 |
| Amenities | Cable Tv, Recreation Centre, Sauna, Whirlpool, Storage - Locker |
| Appliances | Refrigerator, Dishwasher, Range - Electric |
| ConstructedDate | 1980 |
| CoolingType | Wall Unit |
| FireProtection | Controlled Entry |
| FireplaceFuel | Gas |
| FireplacePresent | Yes |
| FireplaceType | Unknown |
| FlooringType | Carpeted, Linoleum |
| HeatingFuel | Electric |
| HeatingType | Baseboard Heaters |
| StoriesTotal | 1 |
| SizeInterior | 838 Sqft |
| Type | Apartment |
| UtilityWater | Municipal Water |
Parking
| See Remarks |
Land
| AccessType | Easy Access |
| Acreage | No |
| Sewer | Municipal Sewage System |
| SizeTotalText | Under 1 Acre |
| ZoningType | Unknown |
Rooms
| Level | Type | Length | Width | Dimensions |
|---|---|---|---|---|
| Main Level | Full Bathroom | 9'0'' x 8'0'' | ||
| Main Level | Bedroom | 11'0'' x 8'0'' | ||
| Main Level | Primary Bedroom | 11'0'' x 15'0'' | ||
| Main Level | Kitchen | 8'0'' x 9'0'' | ||
| Main Level | Dining Room | 8'0'' x 8'0'' | ||
| Main Level | Living Room | 17'0'' x 12'0'' |
https://www.realtor.ca/real-estate/27186947/1056-bernard-avenue-unit-310-kelowna-kelowna-north
Interested?
Contact us for more information
Blake Roberts
Exp Realty (Kelowna)
1631 Dickson Ave, Suite 1100
Kelowna, British Columbia V1Y 0B5
1631 Dickson Ave, Suite 1100
Kelowna, British Columbia V1Y 0B5
Marlene Braun
Exp Realty (Kelowna)
1631 Dickson Ave, Suite 1100
Kelowna, British Columbia V1Y 0B5
1631 Dickson Ave, Suite 1100
Kelowna, British Columbia V1Y 0B5


















