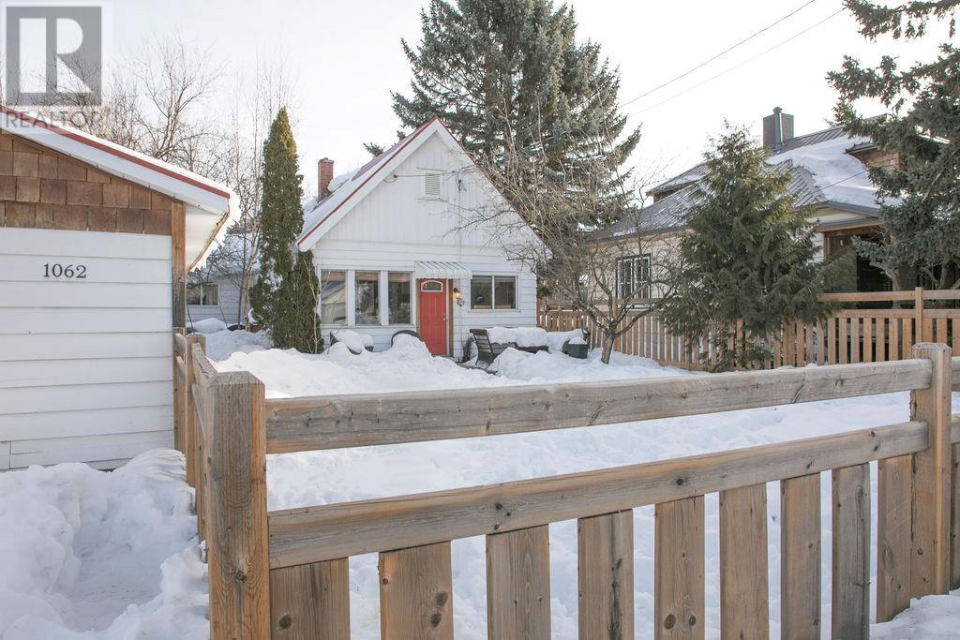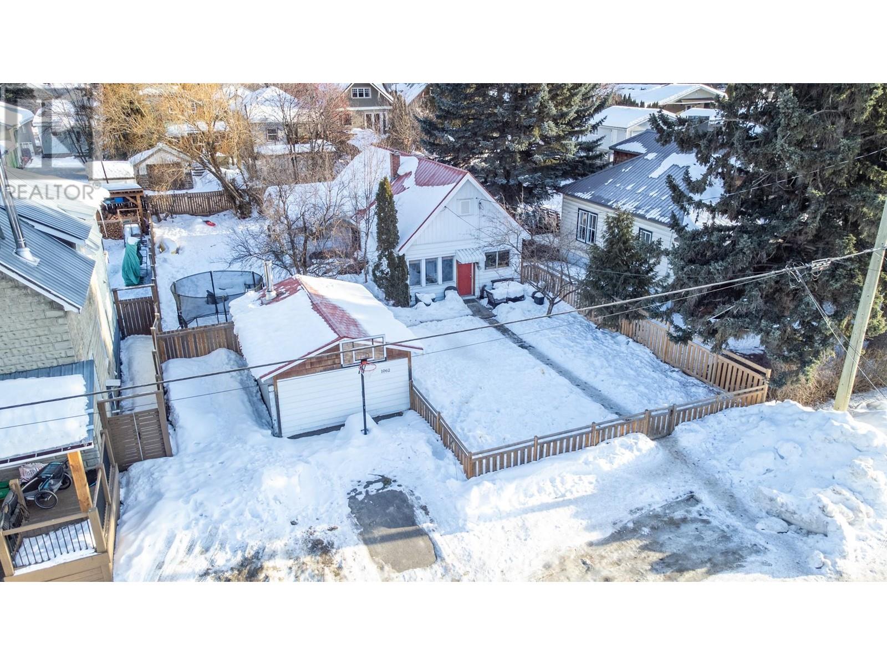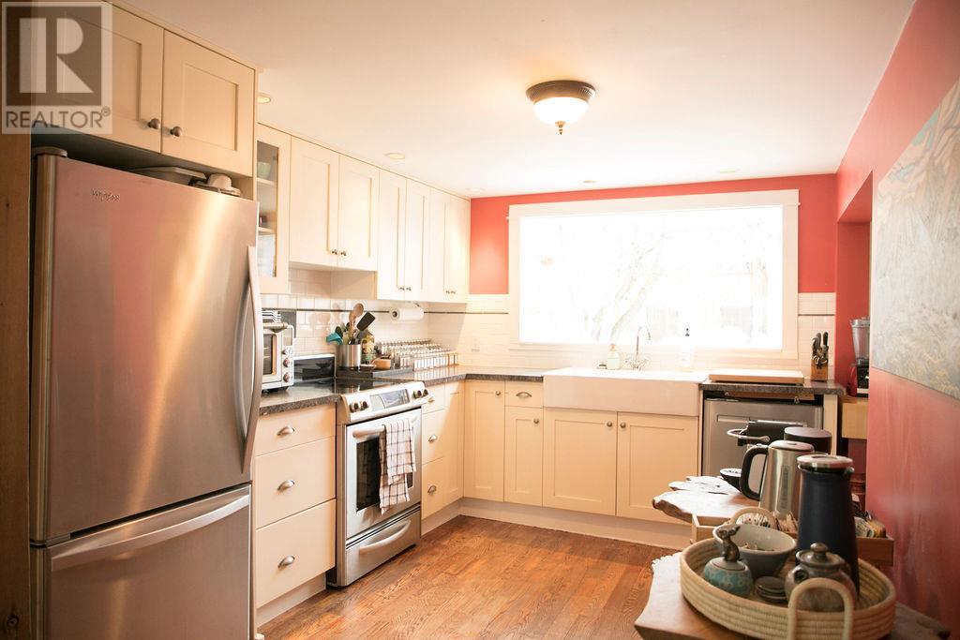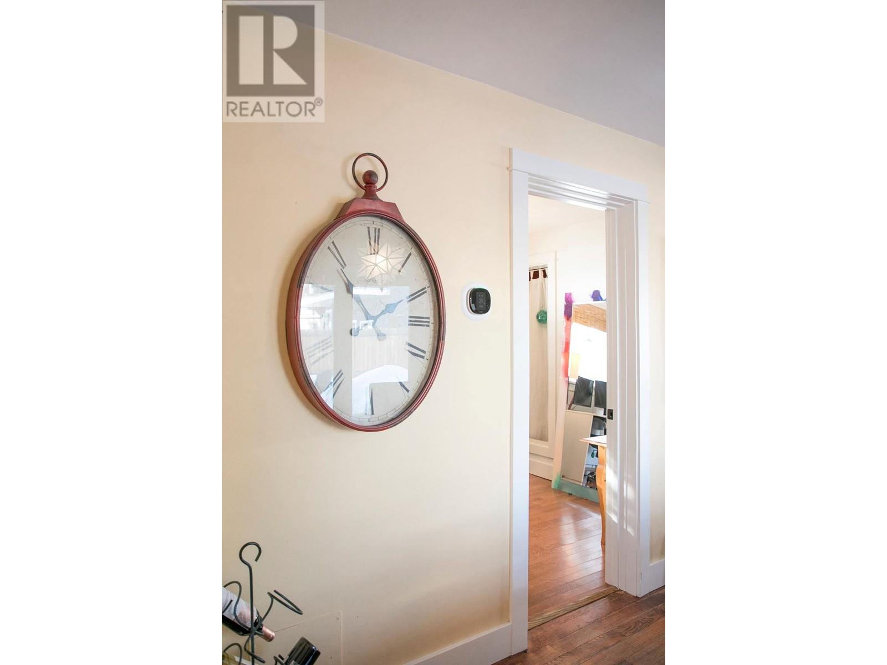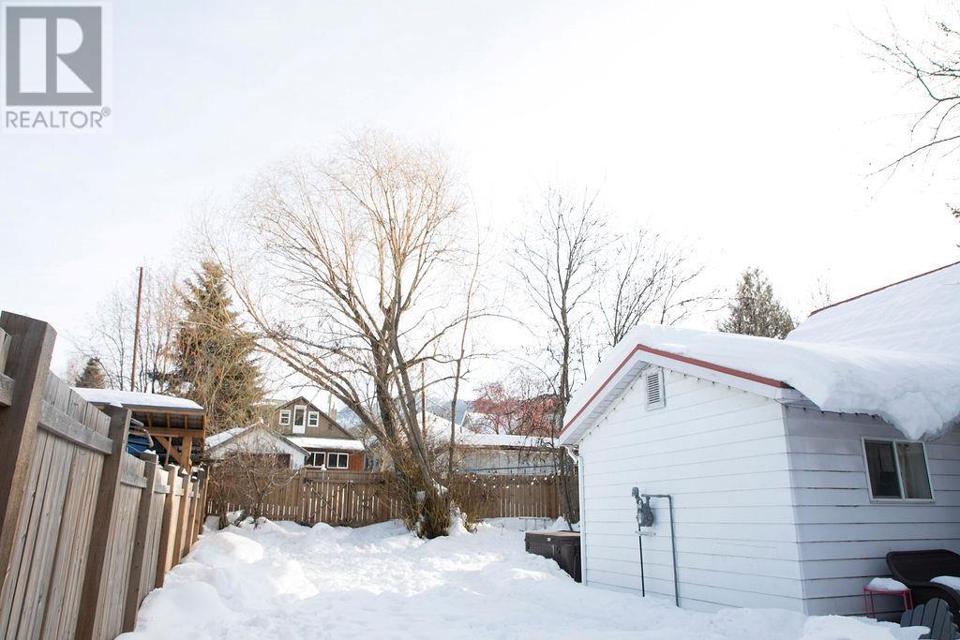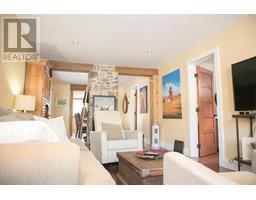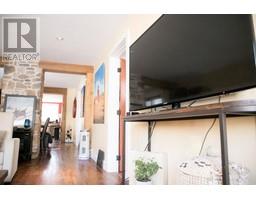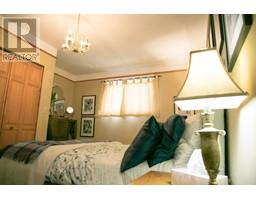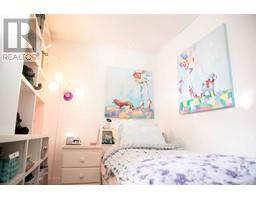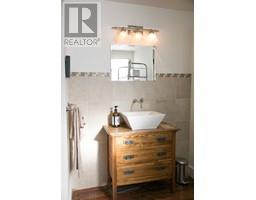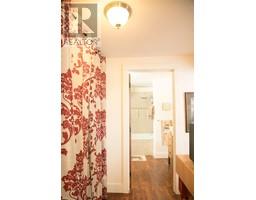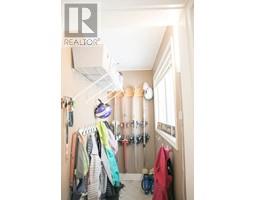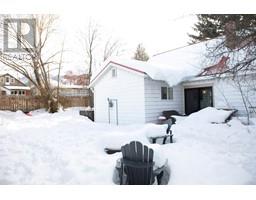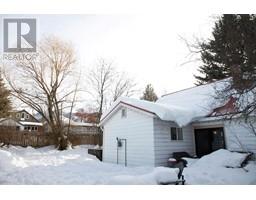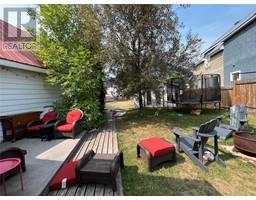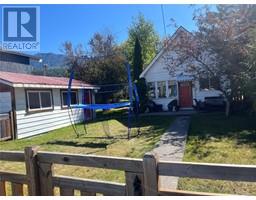1062 4th Avenue Fernie, British Columbia V0B 1M0
$799,900
Welcome to this delightful 1 bed, 2 den, 1-bath home on double half lots in downtown Fernie. Just blocks from schools and steps to Main Street shops and cafes, this property offers great potential for first-time buyers, vacationers, or those looking to expand with additional builds. The fully fenced lot includes a garage (modified as a heated bunkhouse), garden shed, and hot tub platform, with room to add a garage and suite above—perfect for a rental or mortgage helper. Step through the colorful front door to find hardwood and engineered hardwood flooring throughout, two cozy dens off the entry (soon to be legal bedrooms), and a spacious dining area behind a character-filled brick fireplace chimney. The open kitchen features stainless steel appliances and connects seamlessly to other spaces. The primary bedroom is just off the kitchen, while the laundry and full bath are tucked on the opposite side. The back door opens to the hot tub area, and side patio doors lead to a barbecue-friendly space with stunning mountain views. Updates include a new furnace, hot water tank, patio doors, and roof enhancements to manage snow near the hot tub. With plenty of yard space for activities like volleyball or trampolines, this home is full of charm and opportunity. Don’t miss this remarkable property—Fernie - Where your next adventure begins! (id:59116)
Property Details
| MLS® Number | 10332728 |
| Property Type | Single Family |
| Neigbourhood | Fernie |
| Amenities Near By | Golf Nearby, Park, Recreation, Schools, Shopping, Ski Area |
| Community Features | Family Oriented, Rentals Allowed |
| Features | Level Lot |
| Parking Space Total | 1 |
| Storage Type | Storage Shed |
| View Type | Mountain View |
Building
| Bathroom Total | 1 |
| Bedrooms Total | 1 |
| Appliances | Refrigerator, Dishwasher, Dryer, Range - Electric, Microwave, Washer |
| Architectural Style | Bungalow |
| Basement Type | Crawl Space, Full |
| Constructed Date | 1909 |
| Construction Style Attachment | Detached |
| Fireplace Fuel | Wood |
| Fireplace Present | Yes |
| Fireplace Type | Conventional |
| Flooring Type | Hardwood |
| Heating Type | Forced Air |
| Roof Material | Steel |
| Roof Style | Unknown |
| Stories Total | 1 |
| Size Interior | 1,152 Ft2 |
| Type | House |
| Utility Water | Municipal Water |
Parking
| Street |
Land
| Access Type | Easy Access |
| Acreage | No |
| Fence Type | Fence |
| Land Amenities | Golf Nearby, Park, Recreation, Schools, Shopping, Ski Area |
| Landscape Features | Landscaped, Level |
| Sewer | Municipal Sewage System |
| Size Irregular | 0.16 |
| Size Total | 0.16 Ac|under 1 Acre |
| Size Total Text | 0.16 Ac|under 1 Acre |
| Zoning Type | Residential |
Rooms
| Level | Type | Length | Width | Dimensions |
|---|---|---|---|---|
| Main Level | Other | 7'5'' x 6'4'' | ||
| Main Level | Full Bathroom | 11'7'' x 9'3'' | ||
| Main Level | Primary Bedroom | 15'1'' x 9'4'' | ||
| Main Level | Den | 8'3'' x 7'9'' | ||
| Main Level | Den | 12'2'' x 7'4'' | ||
| Main Level | Mud Room | 7'4'' x 3'4'' | ||
| Main Level | Kitchen | 11'7'' x 9'3'' | ||
| Main Level | Dining Room | 11'3'' x 9'8'' | ||
| Main Level | Living Room | 18'5'' x 11'3'' |
https://www.realtor.ca/real-estate/27855066/1062-4th-avenue-fernie-fernie
Contact Us
Contact us for more information
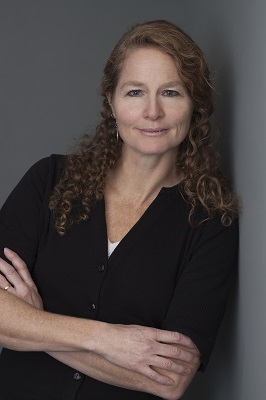
Deb Trand
www.homesinfernie.com/
https://www.facebook.com/Deb-Trand-with-ReMax-Elk-Valley-Realty-Ltd-252149428246
https://www.linkedin.com/profile/edit?trk=hp-identity-edit-profile
1241 7th Avenue
Fernie, British Columbia V0B 1M5

