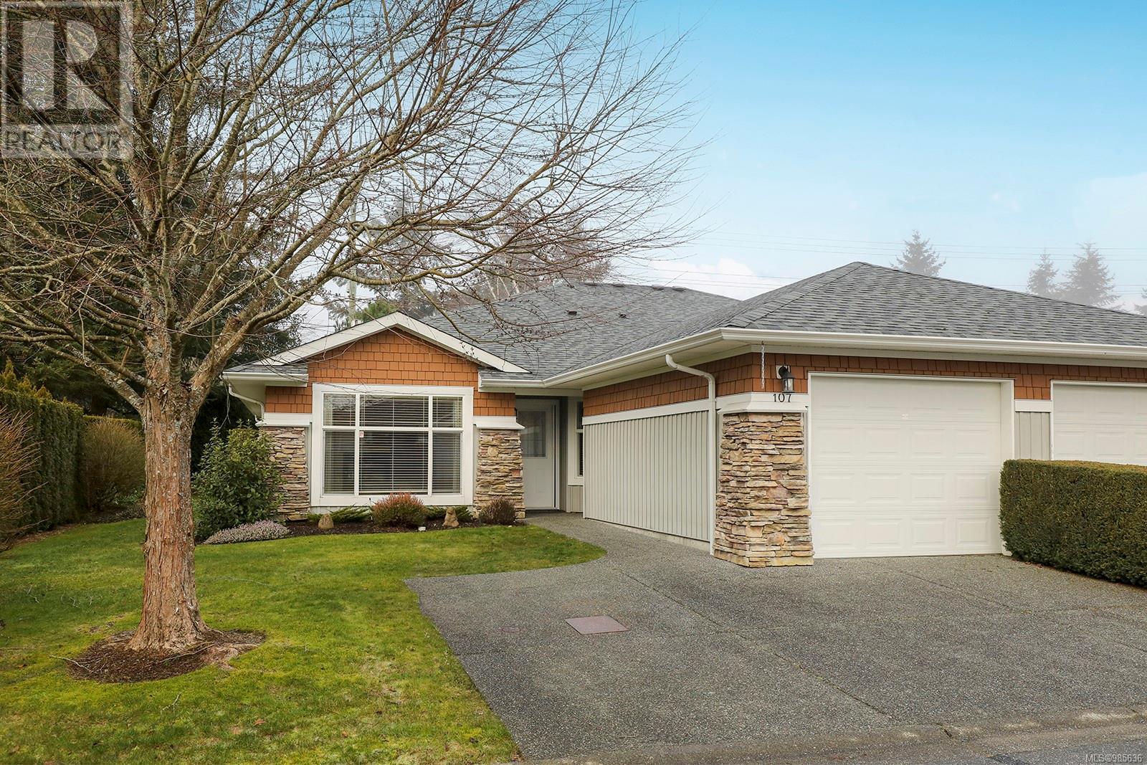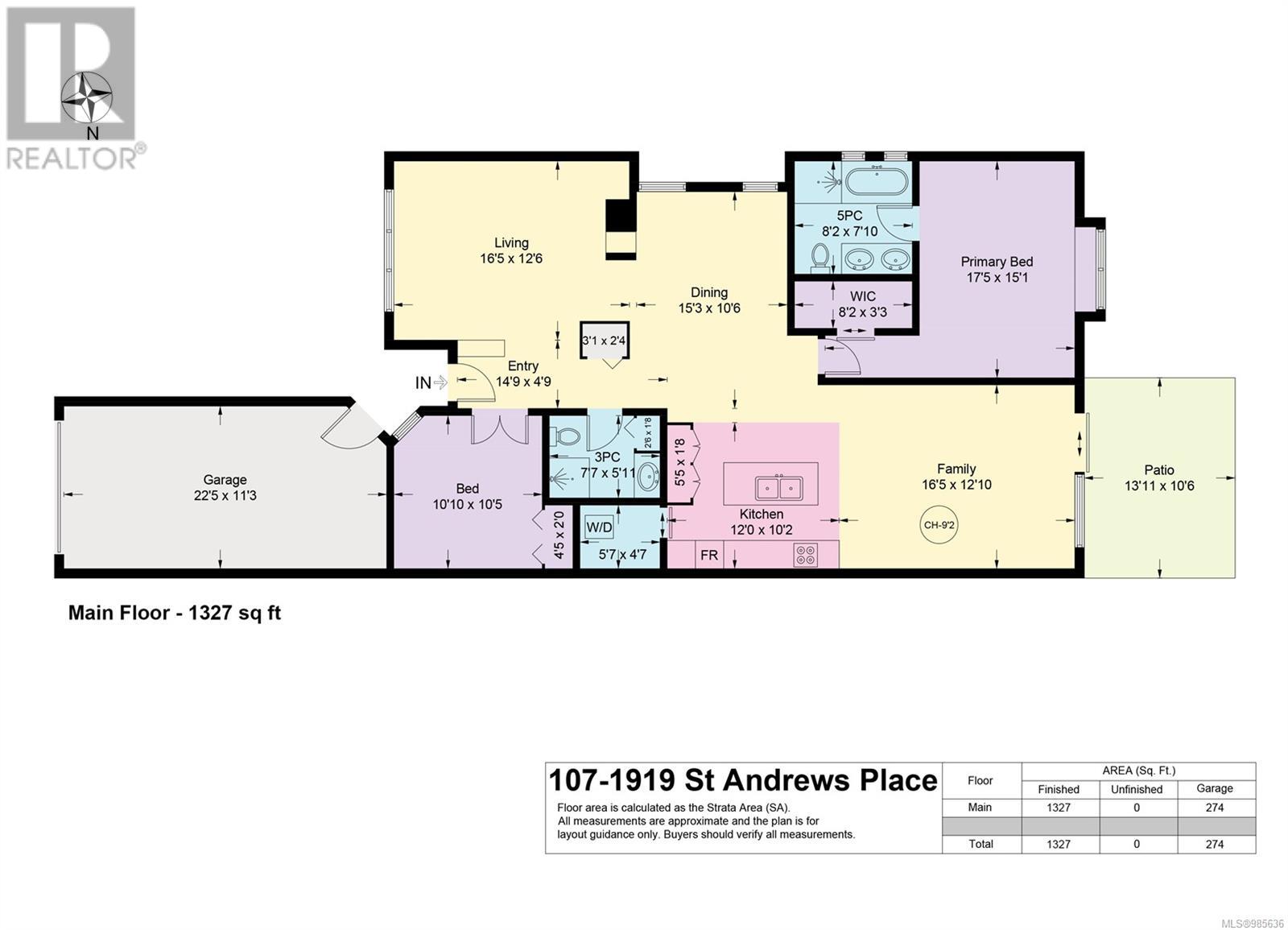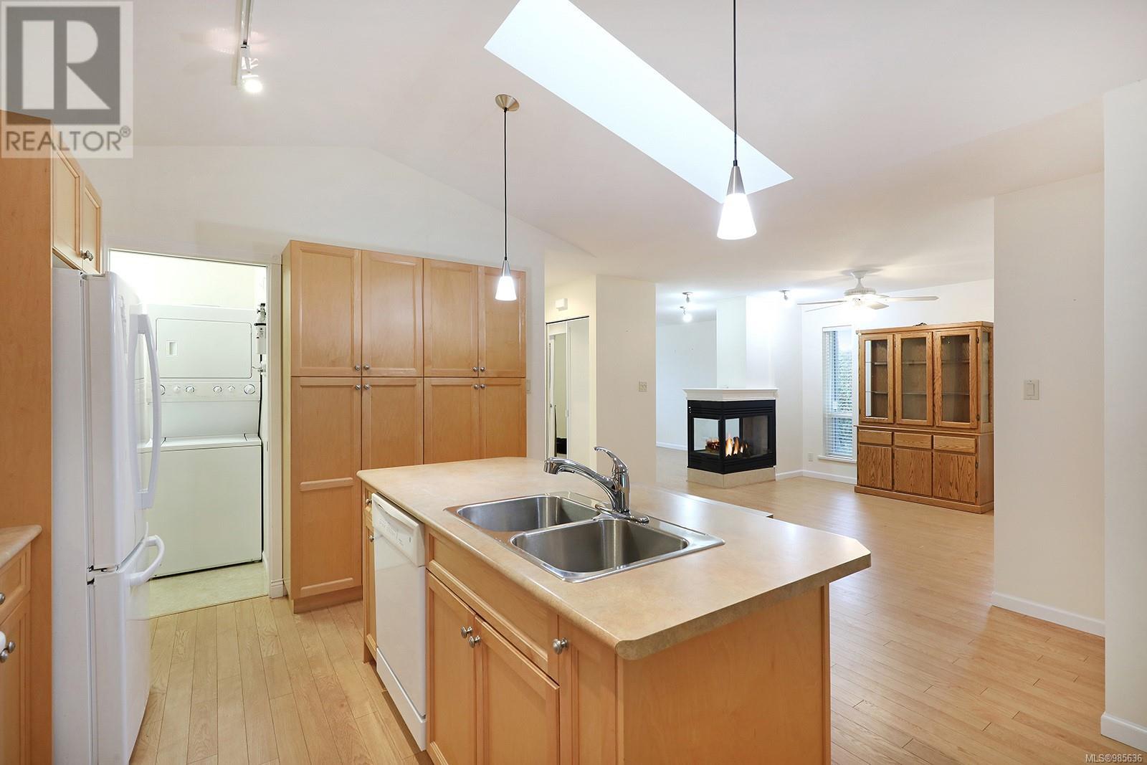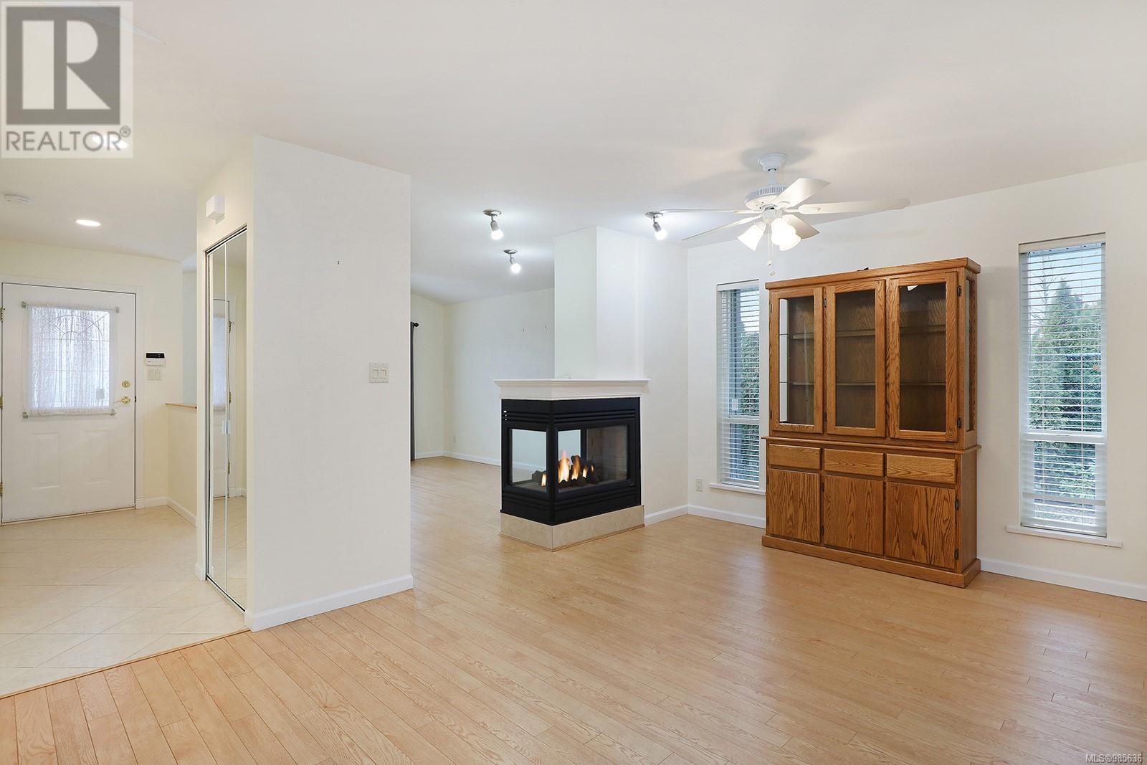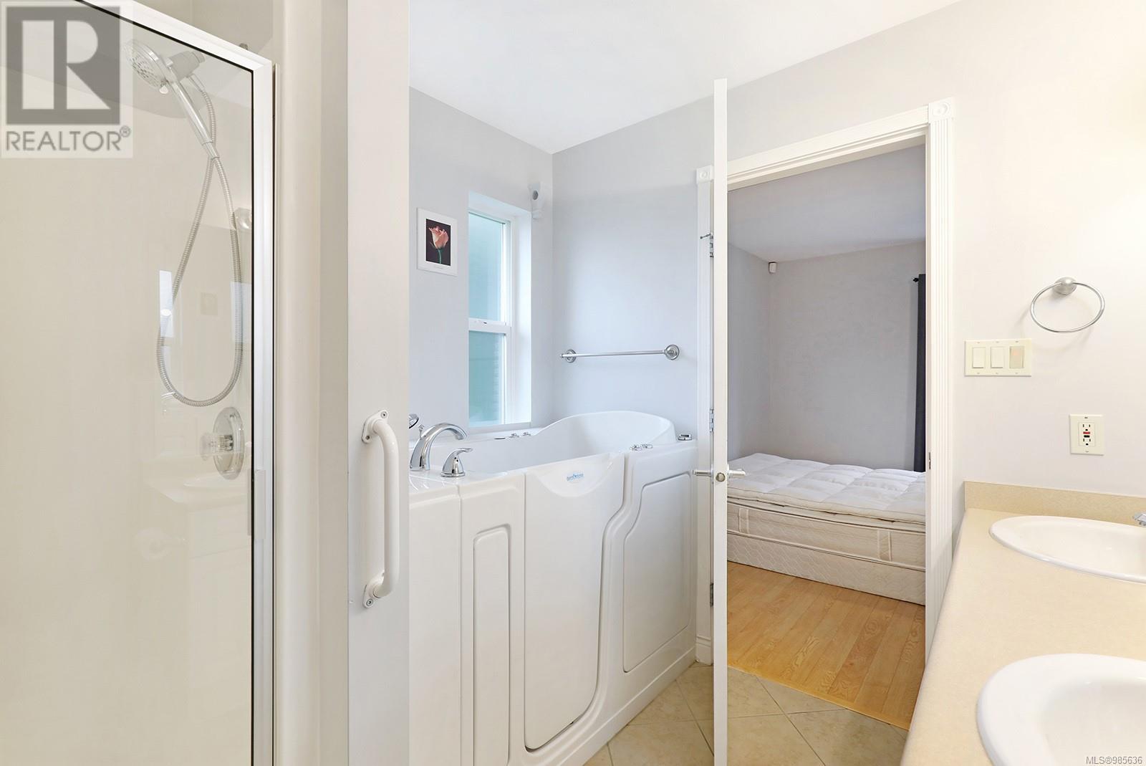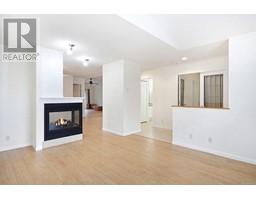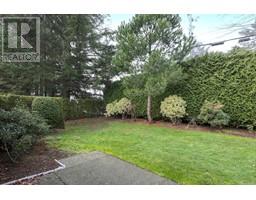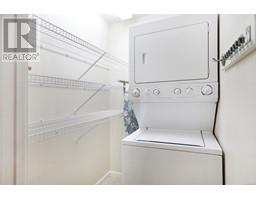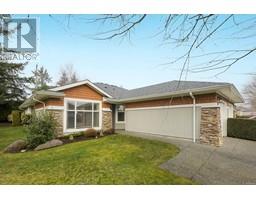107 1919 St. Andrews Pl Courtenay, British Columbia V9N 9T4
$650,000Maintenance,
$412 Monthly
Maintenance,
$412 MonthlyLovely 2 bedroom, 2 bathroom, 1327 Square foot patio home in the Heather Glen gated community. The main living space features vaulted ceilings with an open plan layout allowing for the natural light to flow through the unit. The kitchen has skylights to let the light in, loads of cupboard space and over looks the dining & living room area with gas fireplace. The large primary bedroom has a 5 piece ensuite with separate shower, walk in jacuzzi tub, and a walk-in closet. The second bedroom is perfect for overnight guests. The convenient laundry off the kitchen also has storage space. A large south facing patio is private and has gas for your BBQ. A single car garage and large double driveway for guest parking is a bonus. Close to all amenities in the the Crown Isle shopping centre, hospital and aquatic centre. One cat or one dog under 10kg is permitted. Patio home living at its best. Listed by The Courtney & Anglin Real Estate Group -The Name Friends Recommend! (id:59116)
Property Details
| MLS® Number | 985636 |
| Property Type | Single Family |
| Neigbourhood | Courtenay East |
| Community Features | Pets Allowed, Family Oriented |
| Features | Central Location, Level Lot, Other |
| Parking Space Total | 3 |
| Structure | Patio(s) |
Building
| Bathroom Total | 2 |
| Bedrooms Total | 2 |
| Architectural Style | Other |
| Constructed Date | 2003 |
| Cooling Type | None |
| Fireplace Present | Yes |
| Fireplace Total | 1 |
| Heating Fuel | Electric |
| Size Interior | 1,327 Ft2 |
| Total Finished Area | 1327 Sqft |
| Type | Row / Townhouse |
Land
| Acreage | No |
| Size Irregular | 1307 |
| Size Total | 1307 Sqft |
| Size Total Text | 1307 Sqft |
| Zoning Description | Cd-3 |
| Zoning Type | Multi-family |
Rooms
| Level | Type | Length | Width | Dimensions |
|---|---|---|---|---|
| Main Level | Patio | 13'11 x 10'6 | ||
| Main Level | Laundry Room | 5'7 x 4'7 | ||
| Main Level | Bathroom | 3-Piece | ||
| Main Level | Bedroom | 10'10 x 10'5 | ||
| Main Level | Ensuite | 5-Piece | ||
| Main Level | Primary Bedroom | 17'5 x 15'1 | ||
| Main Level | Family Room | 16'5 x 12'10 | ||
| Main Level | Dining Room | 15'3 x 10'6 | ||
| Main Level | Kitchen | 12 ft | 12 ft x Measurements not available | |
| Main Level | Living Room | 16'5 x 12'6 | ||
| Main Level | Entrance | 14'9 x 4'9 |
https://www.realtor.ca/real-estate/27855910/107-1919-st-andrews-pl-courtenay-courtenay-east
Contact Us
Contact us for more information

Michele Courtney
Personal Real Estate Corporation
https://www.youtube.com/embed/2HhOdPM5gHc
www.courtneyanglin.com/
2230a Cliffe Ave.
Courtenay, British Columbia V9N 2L4
(250) 334-9900
(877) 216-5171
(250) 334-9955
www.oceanpacificrealty.com/

Bill Anglin
Personal Real Estate Corporation
https://www.youtube.com/embed/2HhOdPM5gHc
courtneyanglin.com/
https://www.facebook.com/CourtneyandAnglin/
2230a Cliffe Ave.
Courtenay, British Columbia V9N 2L4
(250) 334-9900
(877) 216-5171
(250) 334-9955
www.oceanpacificrealty.com/

