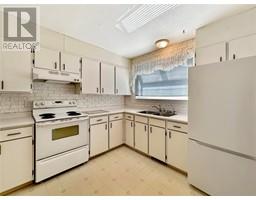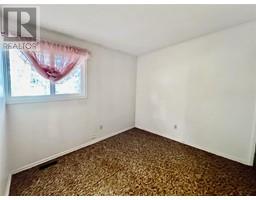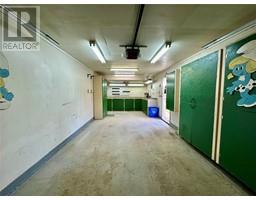107 Ridgewood Drive Princeton, British Columbia V0X 1W0
$289,000
Charming 3 bedroom, 2 bathroom townhome with no strata fees! Discover this spacious townhome featuring 3 bedrooms and 2 bathrooms, with the potential for a 4th bedroom on the lower level. Enjoy a like-new sauna for relaxation and a detached garage equipped with a workshop for all your projects. Recent updates include newer windows and updated roof, ensuring peace of mind for years to come. Ideal for investors seeking a rental unit or DIY enthusiasts looking for a fixer-upper opportunity. Easy to show and available for quick possession! (id:59116)
Property Details
| MLS® Number | 10322346 |
| Property Type | Single Family |
| Neigbourhood | Princeton |
| ParkingSpaceTotal | 3 |
Building
| BathroomTotal | 2 |
| BedroomsTotal | 3 |
| Appliances | Refrigerator, Freezer, Oven, Washer & Dryer |
| ConstructedDate | 1970 |
| ConstructionStyleAttachment | Attached |
| CoolingType | Wall Unit, Window Air Conditioner |
| FlooringType | Carpeted, Ceramic Tile |
| HalfBathTotal | 1 |
| HeatingType | See Remarks |
| RoofMaterial | Asphalt Shingle |
| RoofStyle | Unknown |
| StoriesTotal | 2 |
| SizeInterior | 1740 Sqft |
| Type | Row / Townhouse |
| UtilityWater | Municipal Water |
Parking
| Detached Garage | 1 |
Land
| Acreage | No |
| Sewer | Municipal Sewage System |
| SizeIrregular | 0.06 |
| SizeTotal | 0.06 Ac|under 1 Acre |
| SizeTotalText | 0.06 Ac|under 1 Acre |
| ZoningType | Unknown |
Rooms
| Level | Type | Length | Width | Dimensions |
|---|---|---|---|---|
| Second Level | 5pc Bathroom | Measurements not available | ||
| Second Level | Laundry Room | 10'5'' x 7'11'' | ||
| Second Level | Primary Bedroom | 14' x 9'8'' | ||
| Second Level | Bedroom | 10'3'' x 8'4'' | ||
| Second Level | Bedroom | 10'5'' x 7'11'' | ||
| Basement | Sauna | 6' x 4' | ||
| Basement | Living Room | 16'5'' x 13' | ||
| Basement | Recreation Room | 10'2'' x 9'3'' | ||
| Basement | Utility Room | 10'3'' x 9'7'' | ||
| Main Level | 2pc Bathroom | Measurements not available | ||
| Main Level | Living Room | 20'3'' x 10'8'' | ||
| Main Level | Dining Room | 9'8'' x 6'2'' | ||
| Main Level | Kitchen | 10'3'' x 9'7'' |
https://www.realtor.ca/real-estate/27366197/107-ridgewood-drive-princeton-princeton
Interested?
Contact us for more information
Stacey Roberts
259 Bridge Street
Princeton, British Columbia V0X 1W0









































