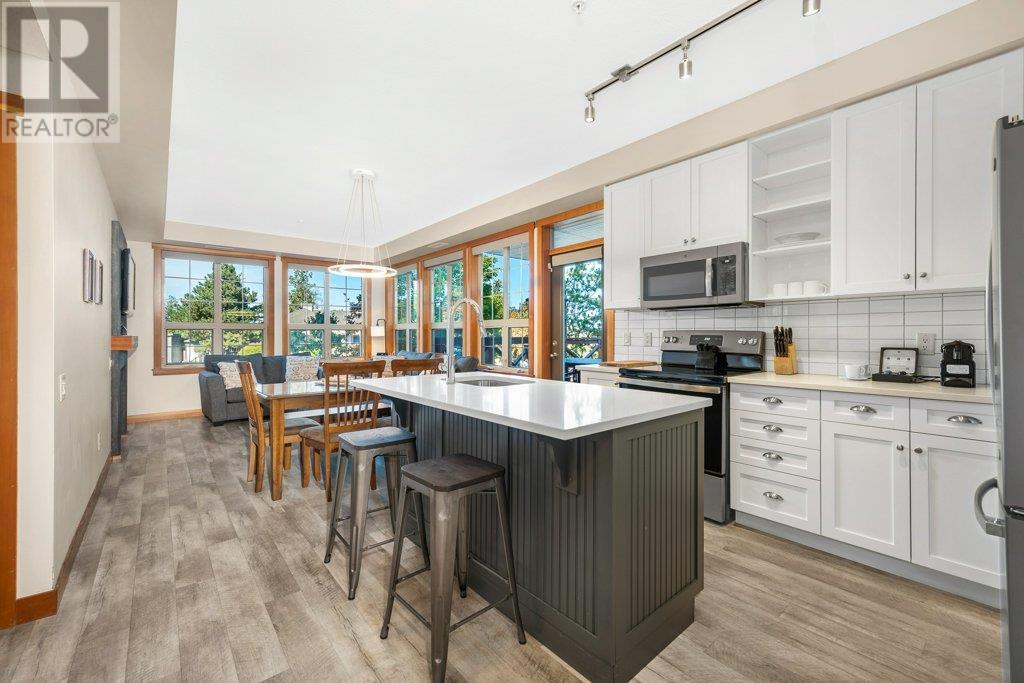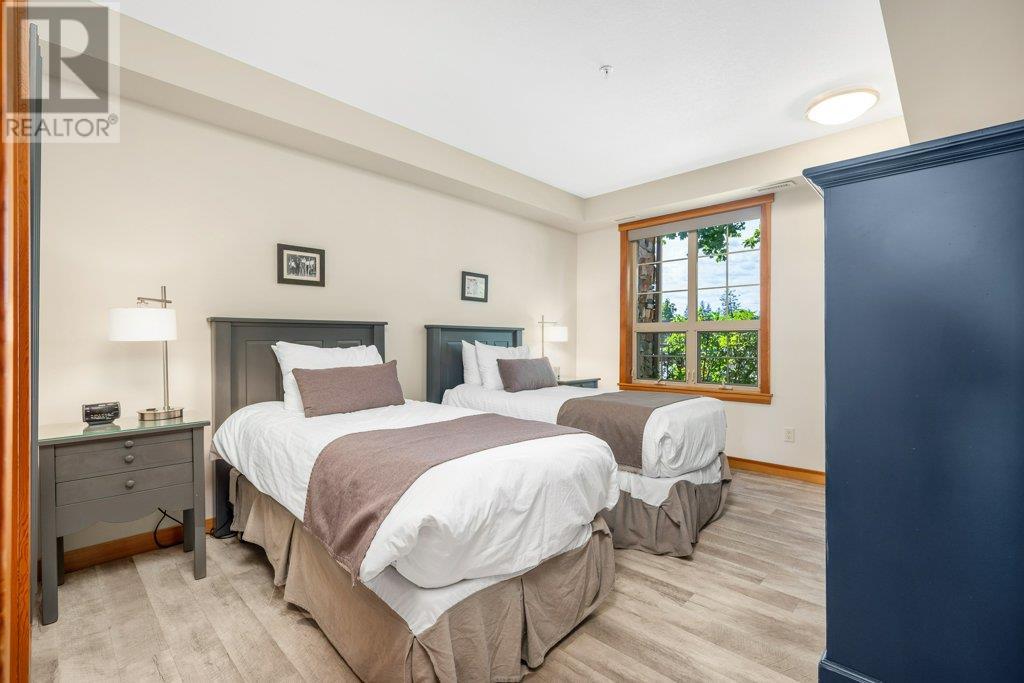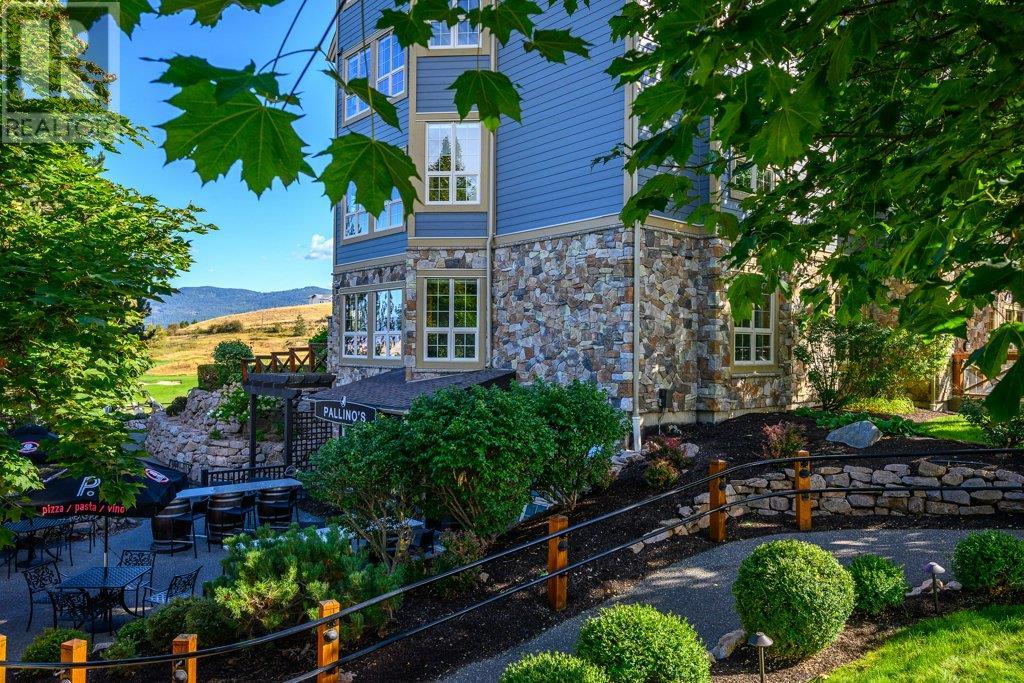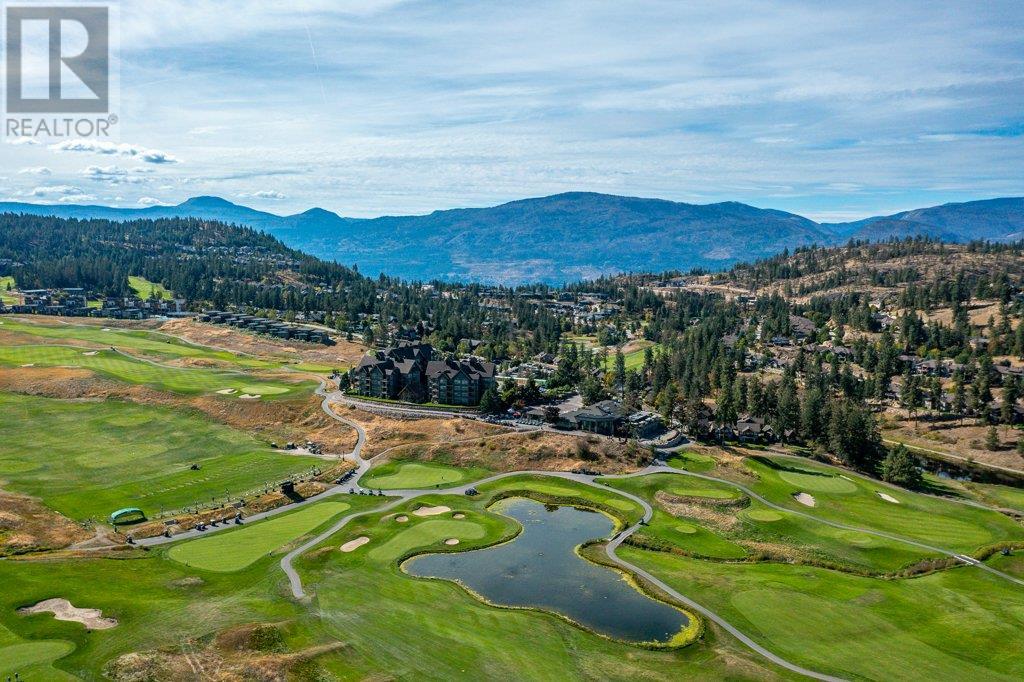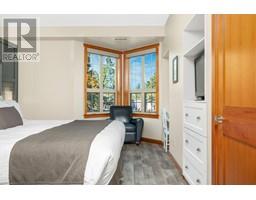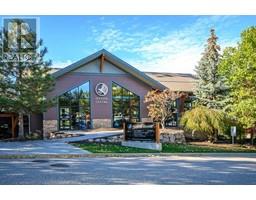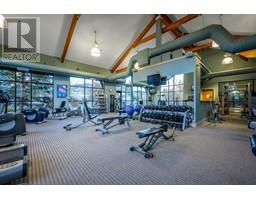107 Village Centre Court Unit# 114 Lot# 57 Vernon, British Columbia V1H 1Y8
$309,000Maintenance, Reserve Fund Contributions, Insurance
$1,407.60 Monthly
Maintenance, Reserve Fund Contributions, Insurance
$1,407.60 MonthlyExperience the Okanagan lifestyle at Predator Ridge Resort in this newly renovated 2-bedroom, 2-ensuite suite with a charming garden patio on the main floor. The spacious open-concept living area is flooded with natural light, perfect for relaxation and entertaining. Enjoy a wealth of amenities, including miles of hiking and biking trails, an indoor tennis and pickleball facility, an outdoor swimming pool, and a full fitness centre featuring a 25m indoor lap pool, hot tub, and steam rooms, all complemented by 36 holes of world-class golf. With Predator Ridge's exceptional rental management program, you can easily enjoy your getaway while offsetting ownership costs—they handle everything from bookings to cleaning, with a favorable 55/45 split on rental income. Just choose your dates, and they’ll take care of the rest! Cook in your fully equipped kitchen or dine at the on-site Range Dining Room and Patio or Palinos Italian Restaurant. Plus, Sparkling Hill Health Resort is just a short drive away, and Kelowna Airport is only 25 minutes from your door. Pack your suitcase and start living the resort lifestyle today! (id:59116)
Property Details
| MLS® Number | 10324677 |
| Property Type | Single Family |
| Neigbourhood | Predator Ridge |
| Community Name | The Lodge at Predator Ridge |
| Features | Central Island, Jacuzzi Bath-tub |
| ParkingSpaceTotal | 1 |
| PoolType | Outdoor Pool |
| ViewType | Mountain View |
| WaterFrontType | Waterfront Nearby |
Building
| BathroomTotal | 2 |
| BedroomsTotal | 2 |
| ConstructedDate | 2005 |
| CoolingType | Central Air Conditioning |
| ExteriorFinish | Concrete, Stone, Vinyl Siding |
| FireProtection | Sprinkler System-fire, Smoke Detector Only |
| FireplaceFuel | Gas |
| FireplacePresent | Yes |
| FireplaceType | Unknown |
| FlooringType | Carpeted, Laminate |
| HeatingType | Forced Air, See Remarks |
| RoofMaterial | Asphalt Shingle |
| RoofStyle | Unknown |
| StoriesTotal | 1 |
| SizeInterior | 1028 Sqft |
| Type | Apartment |
| UtilityWater | Municipal Water |
Land
| Acreage | No |
| LandscapeFeatures | Underground Sprinkler |
| Sewer | Municipal Sewage System |
| SizeTotalText | Under 1 Acre |
| ZoningType | Unknown |
Rooms
| Level | Type | Length | Width | Dimensions |
|---|---|---|---|---|
| Main Level | 3pc Ensuite Bath | Measurements not available | ||
| Main Level | 3pc Ensuite Bath | 8'0'' x 16'0'' | ||
| Main Level | Bedroom | 11'6'' x 14'6'' | ||
| Main Level | Primary Bedroom | 9'6'' x 11'0'' | ||
| Main Level | Kitchen | 8'0'' x 11'0'' | ||
| Main Level | Living Room | 11'0'' x 16'0'' |
Interested?
Contact us for more information
Teresa Prince
5603 27th Street
Vernon, British Columbia V1T 8Z5



