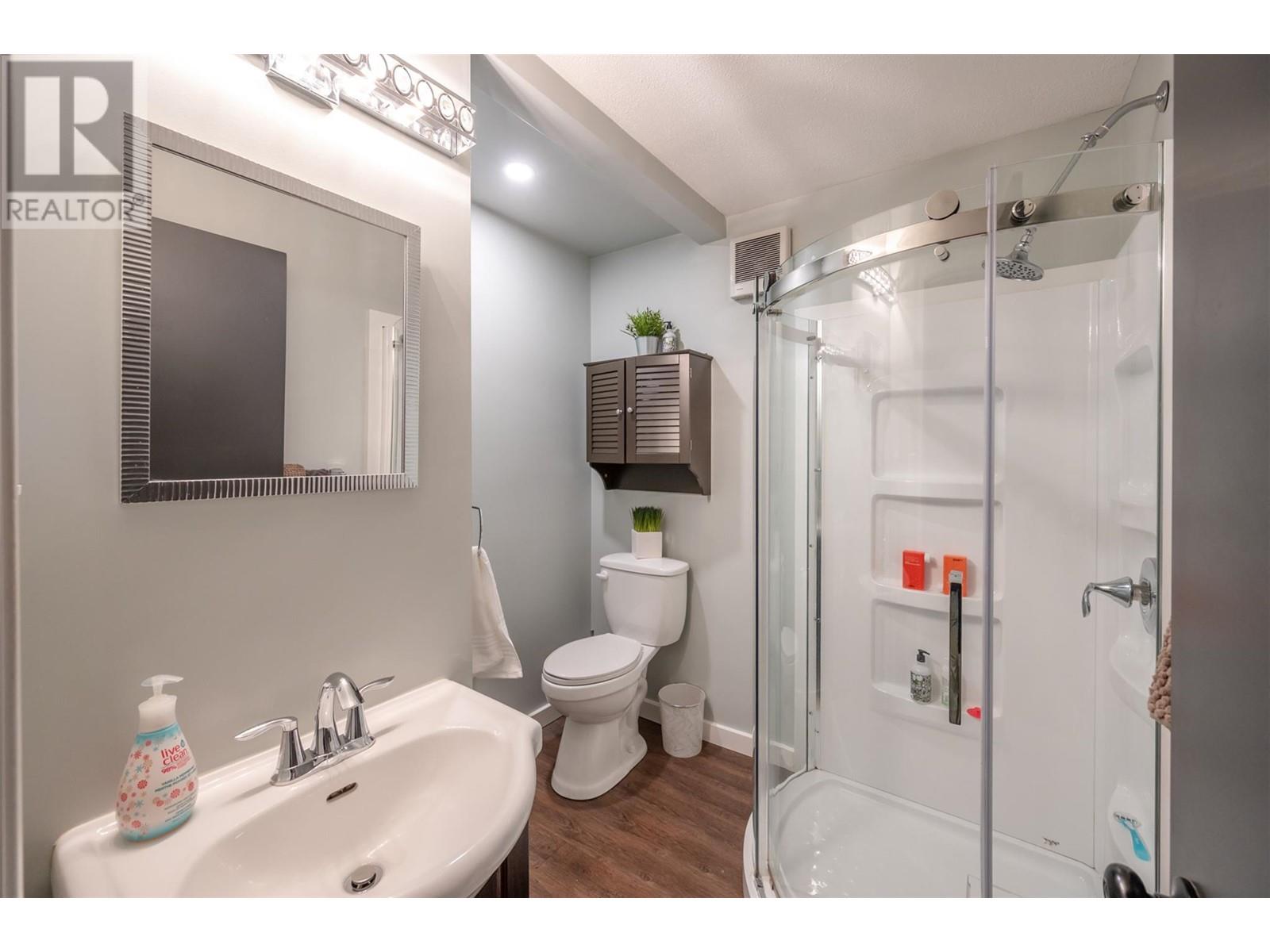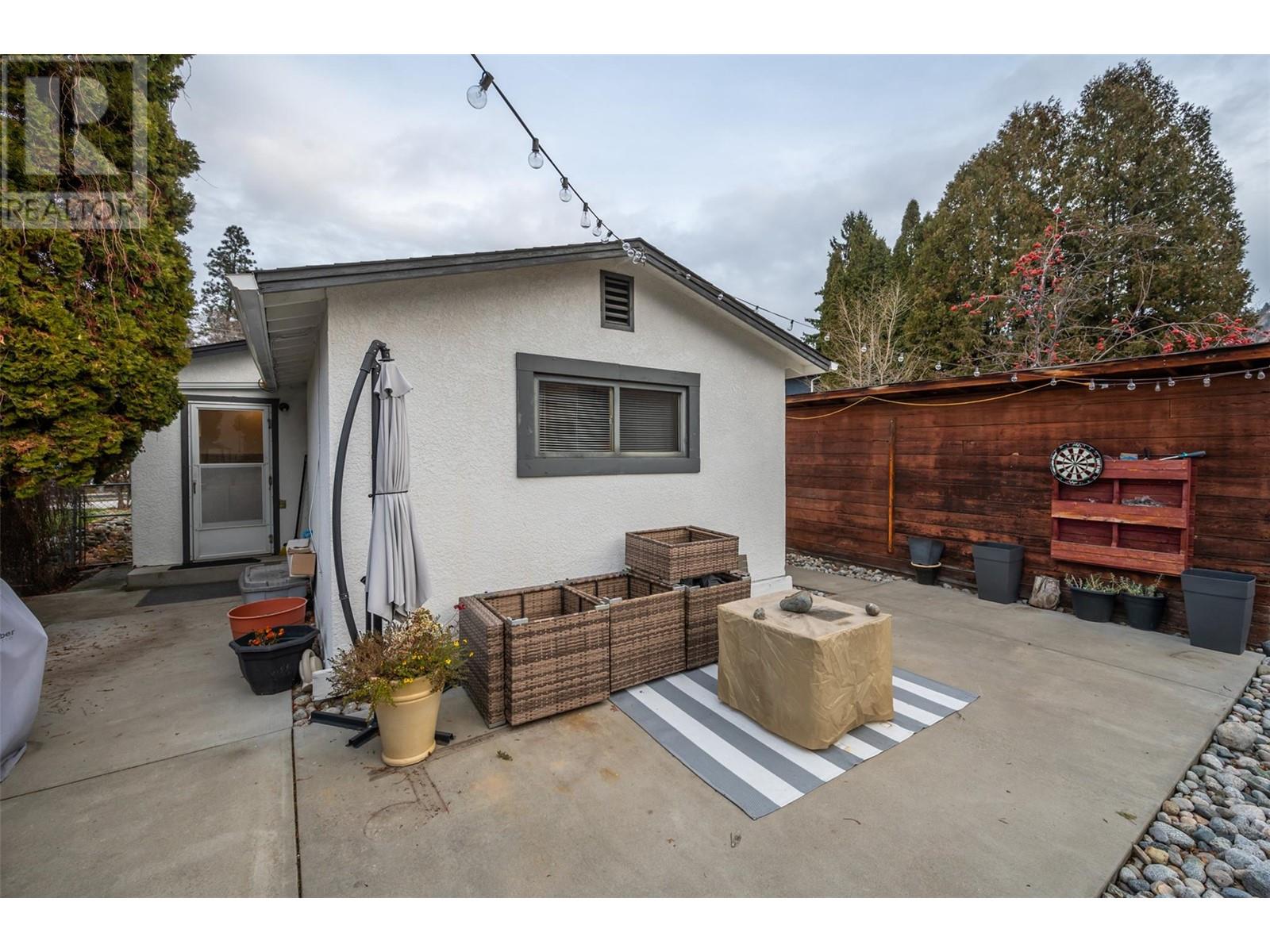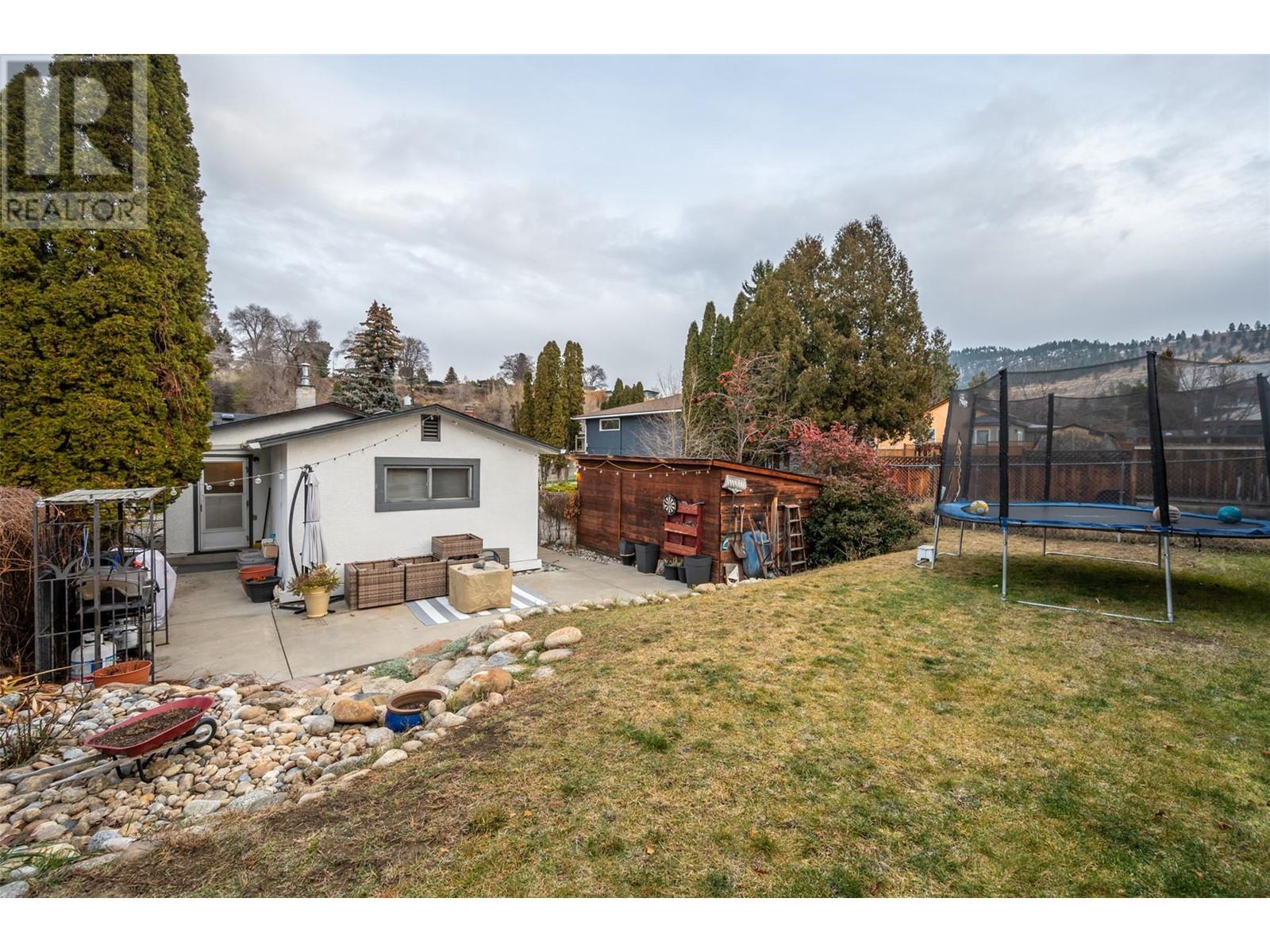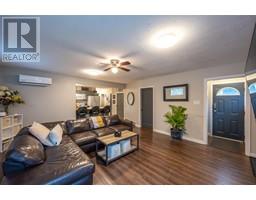1070 Forestbrook Drive Penticton, British Columbia V2A 2G3
$624,900
Welcome to 1070 Forestbrook Drive, Penticton! This charming, cozy home is perfectly situated on a quiet no-thru road, offering the ideal starter home or crash pad in one of Penticton's most adorable locations. Suited for young professionals and families, this 2-bedroom, 2-bathroom residence features a smart, well-organized floor plan with an open-concept living, dining, and kitchen area—perfect for modern living. Tasteful updates over recent years ensure the home is move-in ready, while still providing opportunities for your personal touch. The private yard offers a serene space for relaxation, gardening, or play. You'll love the convenience of being within walking distance of elementary, middle, and secondary schools, with nearby access to Penticton Creek for peaceful strolls to school fields, parks, and vibrant downtown amenities. Don't miss out on this gem—affordable, adorable, and ready for its next chapter. Schedule your viewing today! (id:59116)
Property Details
| MLS® Number | 10330458 |
| Property Type | Single Family |
| Neigbourhood | Main North |
| Community Features | Rentals Allowed |
| Features | Level Lot, Private Setting |
| Parking Space Total | 3 |
| View Type | City View, Mountain View |
Building
| Bathroom Total | 2 |
| Bedrooms Total | 2 |
| Appliances | Range, Refrigerator, Dishwasher, Dryer, Washer |
| Architectural Style | Ranch |
| Basement Type | Crawl Space |
| Constructed Date | 1968 |
| Construction Style Attachment | Detached |
| Cooling Type | Heat Pump |
| Exterior Finish | Stucco |
| Flooring Type | Carpeted, Vinyl |
| Heating Fuel | Electric |
| Heating Type | Baseboard Heaters, Heat Pump |
| Roof Material | Asphalt Shingle |
| Roof Style | Unknown |
| Stories Total | 1 |
| Size Interior | 998 Ft2 |
| Type | House |
| Utility Water | Municipal Water |
Parking
| Detached Garage | 1 |
Land
| Acreage | No |
| Landscape Features | Landscaped, Level |
| Sewer | Municipal Sewage System |
| Size Irregular | 0.15 |
| Size Total | 0.15 Ac|under 1 Acre |
| Size Total Text | 0.15 Ac|under 1 Acre |
| Zoning Type | Unknown |
Rooms
| Level | Type | Length | Width | Dimensions |
|---|---|---|---|---|
| Main Level | 3pc Ensuite Bath | 6'11'' x 6'11'' | ||
| Main Level | Primary Bedroom | 15'8'' x 13'6'' | ||
| Main Level | Living Room | 17'11'' x 16'11'' | ||
| Main Level | Laundry Room | 7'6'' x 5'3'' | ||
| Main Level | Kitchen | 11'8'' x 11'6'' | ||
| Main Level | Bedroom | 11'3'' x 10'4'' | ||
| Main Level | 4pc Bathroom | Measurements not available |
Utilities
| Cable | Available |
| Electricity | Available |
| Natural Gas | At Lot Line |
| Telephone | Available |
| Sewer | Available |
https://www.realtor.ca/real-estate/27744036/1070-forestbrook-drive-penticton-main-north
Contact Us
Contact us for more information

Taras Kinash
Personal Real Estate Corporation
(250) 487-4005
https://pentictonrealty.com/
https://www.facebook.com/pentictonrealty
https://twitter.com/pentictonrealtk
https://www.instagram.com/pentictonrealty/
645 Main Street
Penticton, British Columbia V2A 5C9









































































