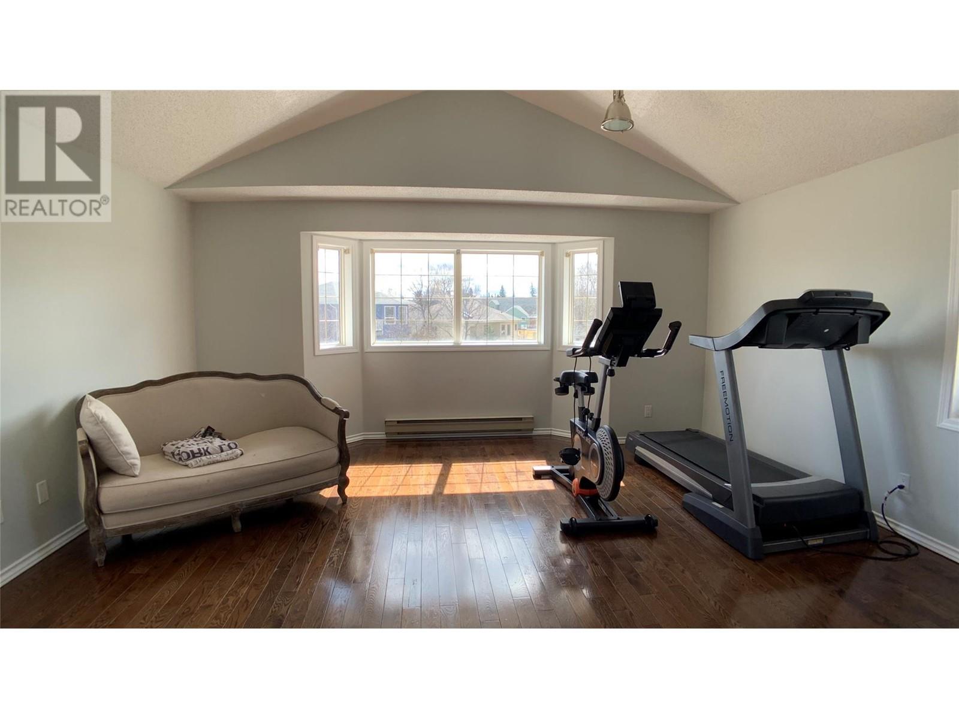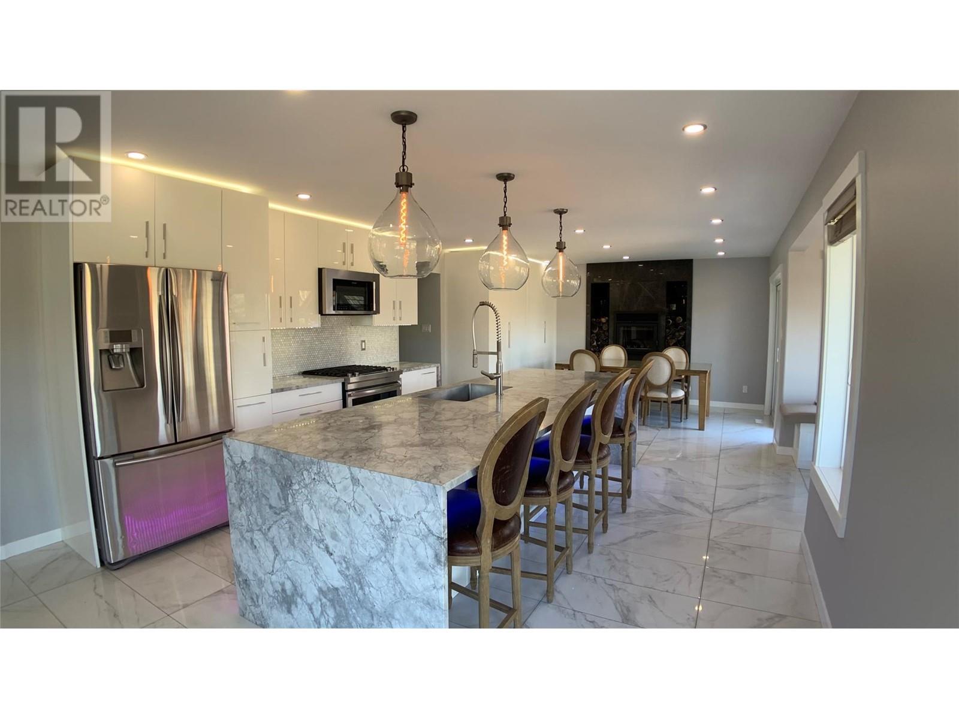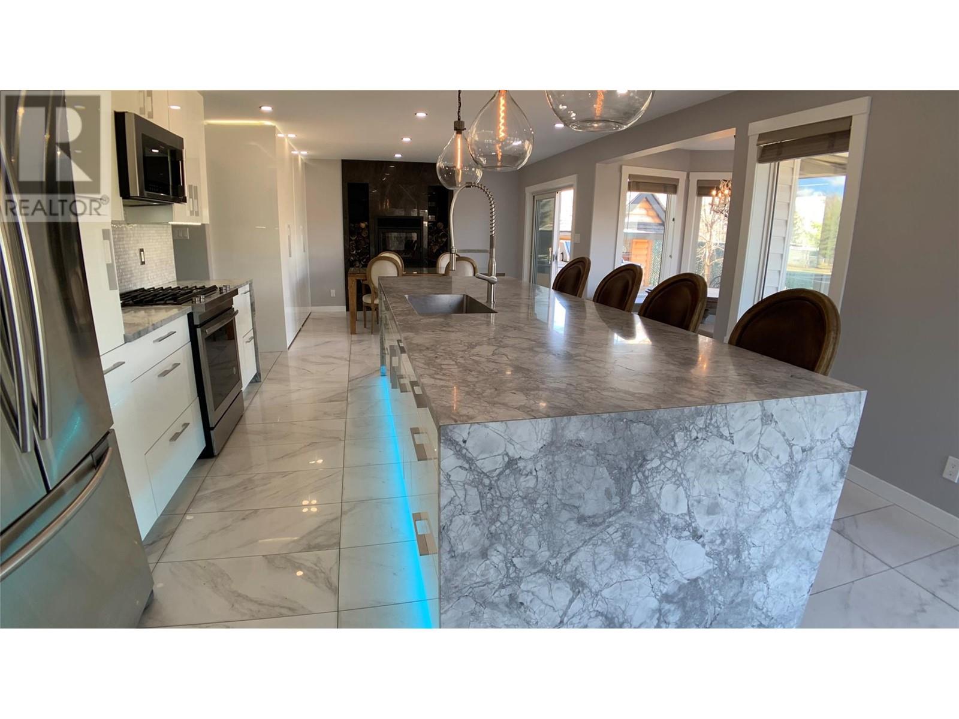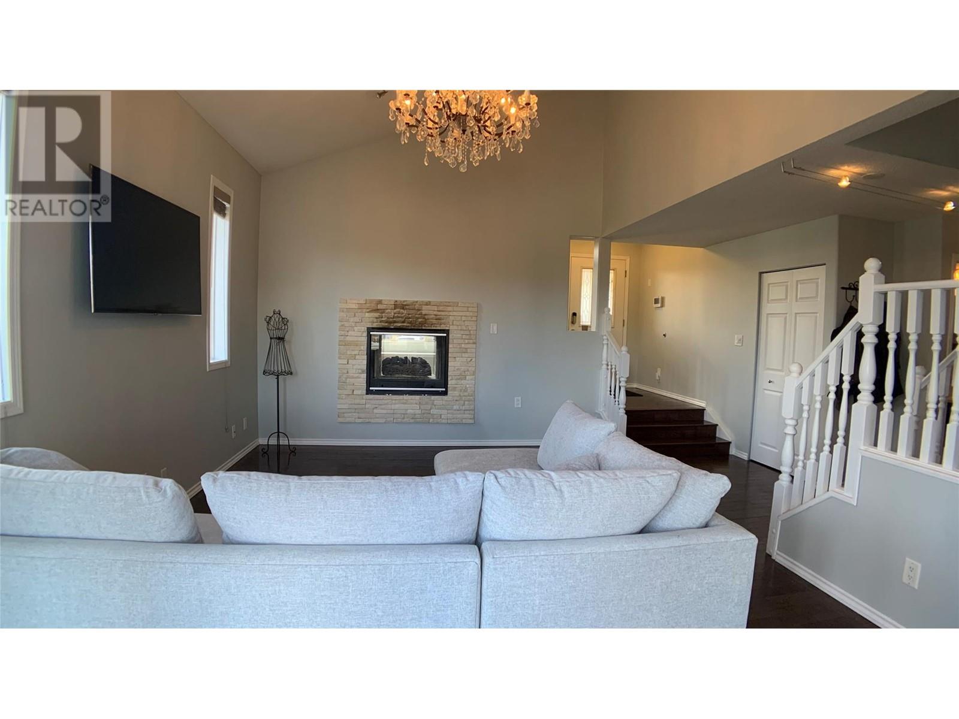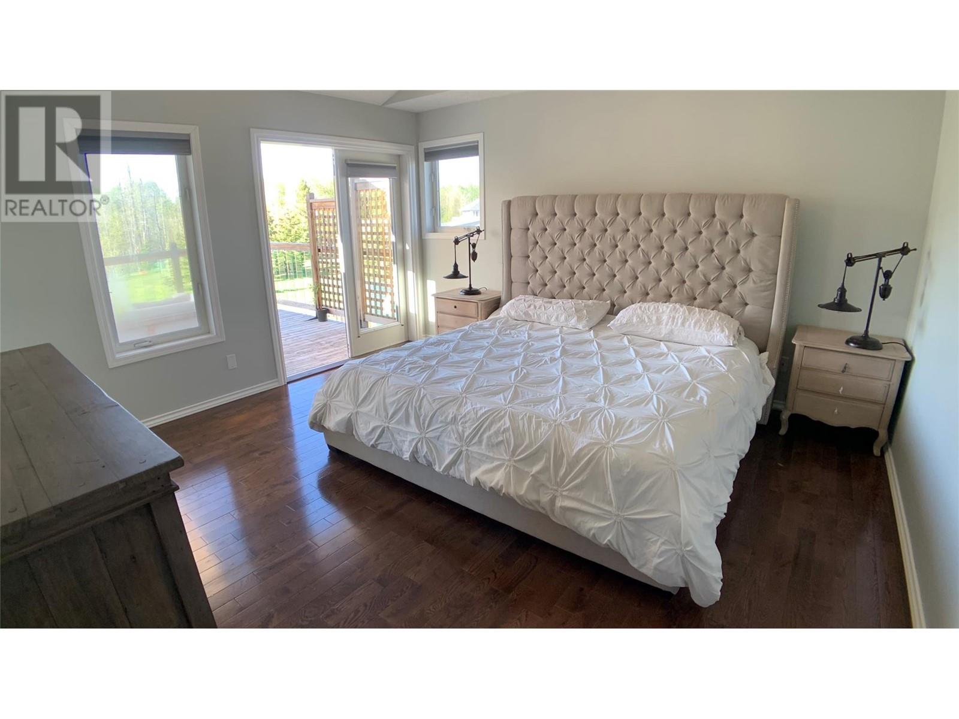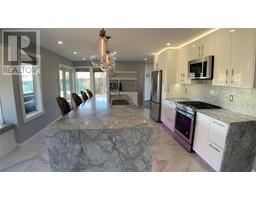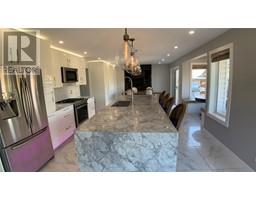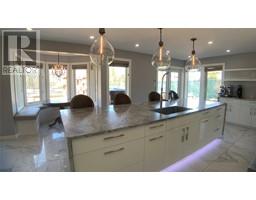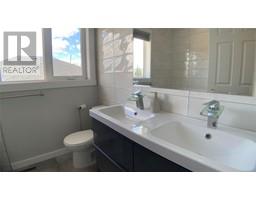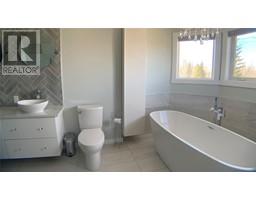10737 Poplar Crescent Dawson Creek, British Columbia V1G 4N3
$599,900
Beautiful Family home located in a premium neighbourhood with a spacious backyard backing onto Chamberlain park. Step into the tastefully updated home and see the craftsmanship from the gleaming gourmet kitchen with quartz counters, under cabinet lighting, coffee bar, breakfast nook, dining room with wood fireplace and a butlers pantry to the gorgeous master bedroom and ensuite. Off the entry is a home office space that shares a two sided fireplace with the living room and a 2 pc bath and laundry complete the main. Upstairs are 4 good sized bedrooms, a bonus room and 4 pc bath. The 5pc ensuite includes a free-standing, soaker tub and a private balcony overlooking Chamberlain Park. Hardwood and tile floors throughout, double attached garage and a huge, fenced backyard makes this a fantastic and unique family home. Call now for a private showing. (id:59116)
Property Details
| MLS® Number | 10332483 |
| Property Type | Single Family |
| Neigbourhood | Dawson Creek |
| AmenitiesNearBy | Schools |
| CommunityFeatures | Family Oriented |
| Features | Level Lot, Irregular Lot Size |
| ParkingSpaceTotal | 2 |
| ViewType | River View |
Building
| BathroomTotal | 3 |
| BedroomsTotal | 4 |
| ArchitecturalStyle | Other |
| ConstructedDate | 1994 |
| ConstructionStyleAttachment | Detached |
| FlooringType | Hardwood, Tile |
| HalfBathTotal | 1 |
| HeatingType | Forced Air, See Remarks |
| StoriesTotal | 2 |
| SizeInterior | 2762 Sqft |
| Type | House |
| UtilityWater | Municipal Water |
Parking
| Attached Garage | 2 |
Land
| Acreage | No |
| FenceType | Fence |
| LandAmenities | Schools |
| LandscapeFeatures | Landscaped, Level |
| Sewer | Municipal Sewage System |
| SizeIrregular | 0.19 |
| SizeTotal | 0.19 Ac|under 1 Acre |
| SizeTotalText | 0.19 Ac|under 1 Acre |
| ZoningType | Unknown |
Rooms
| Level | Type | Length | Width | Dimensions |
|---|---|---|---|---|
| Second Level | 4pc Bathroom | Measurements not available | ||
| Second Level | Bedroom | 10'3'' x 9'3'' | ||
| Second Level | Bedroom | 11'4'' x 9'2'' | ||
| Second Level | Bedroom | 9'9'' x 9'9'' | ||
| Second Level | Other | 16'0'' x 16'0'' | ||
| Second Level | 5pc Ensuite Bath | Measurements not available | ||
| Second Level | Primary Bedroom | 14'0'' x 13'1'' | ||
| Main Level | Foyer | 6'9'' x 5'9'' | ||
| Main Level | Dining Nook | 7'5'' x 7'2'' | ||
| Main Level | Pantry | 8'9'' x 6'6'' | ||
| Main Level | Laundry Room | 13'0'' x 5'0'' | ||
| Main Level | Den | 10'8'' x 8'5'' | ||
| Main Level | 2pc Bathroom | Measurements not available | ||
| Main Level | Dining Room | 11'7'' x 9'2'' | ||
| Main Level | Kitchen | 18'2'' x 14'0'' | ||
| Main Level | Living Room | 16'8'' x 12'7'' |
https://www.realtor.ca/real-estate/27811911/10737-poplar-crescent-dawson-creek-dawson-creek
Interested?
Contact us for more information
Kevin Kurjata
Personal Real Estate Corporation
10224 - 10th Street
Dawson Creek, British Columbia V1G 3T4











